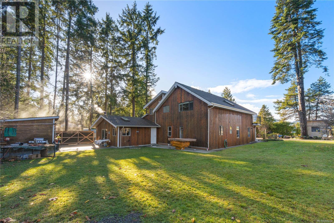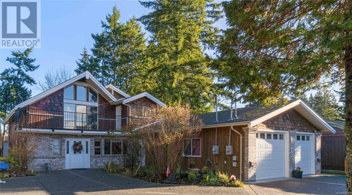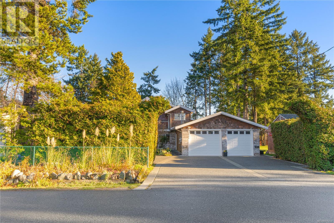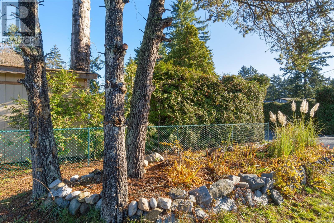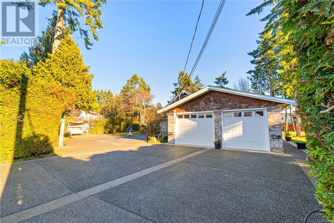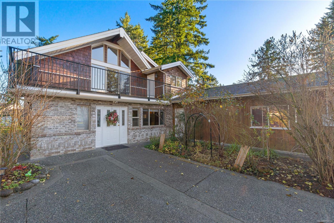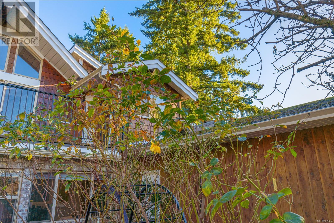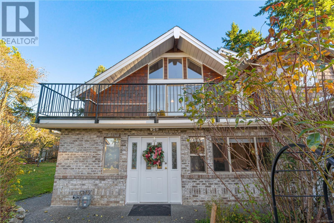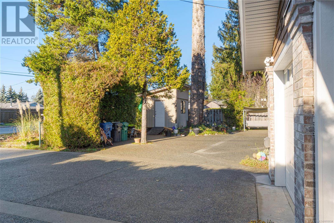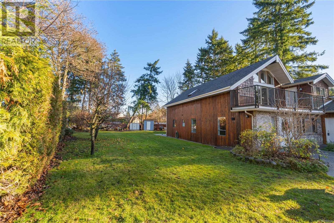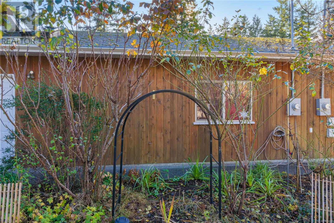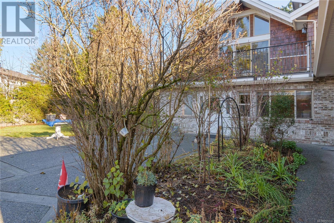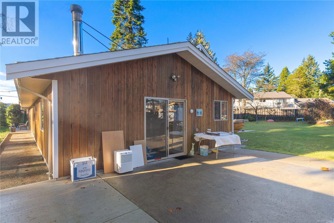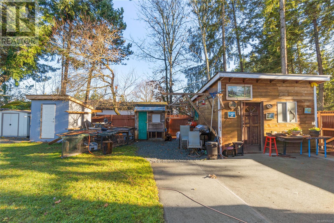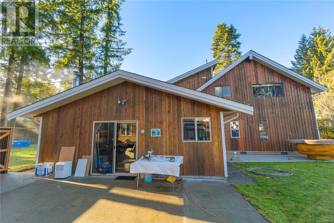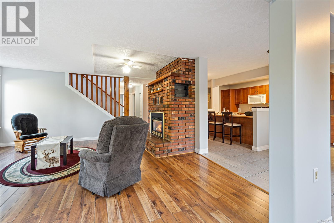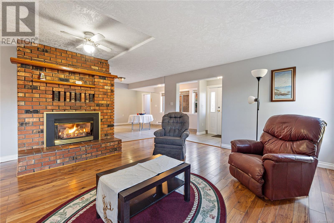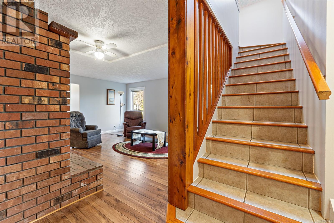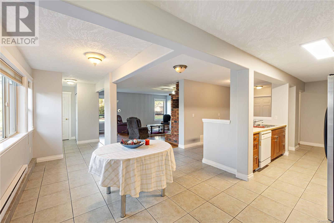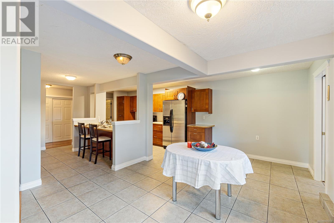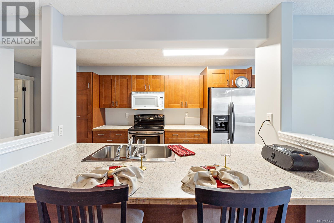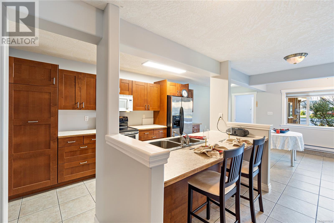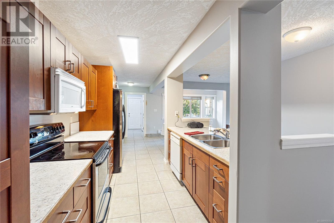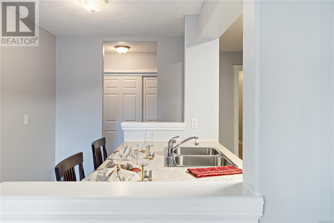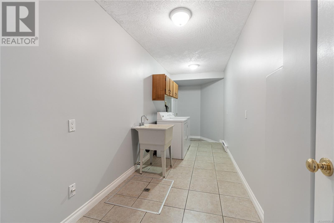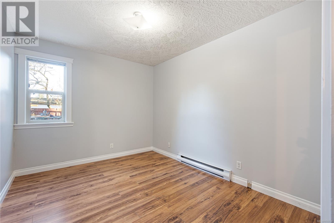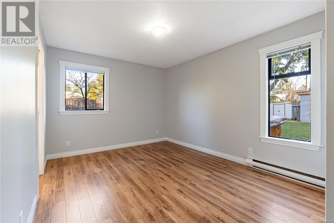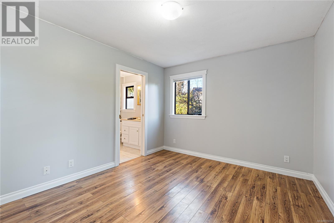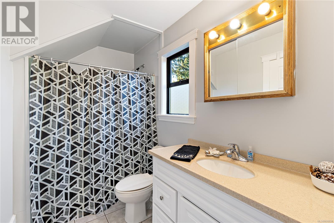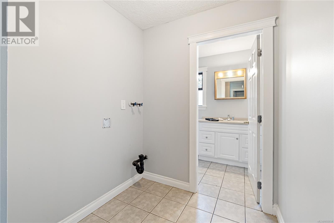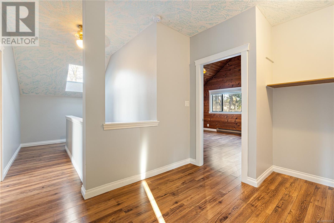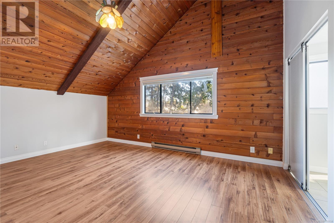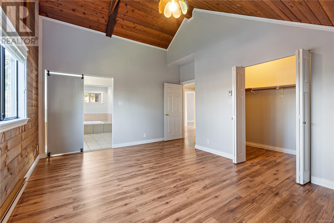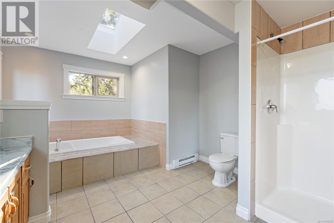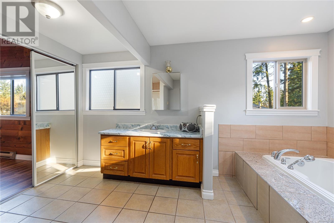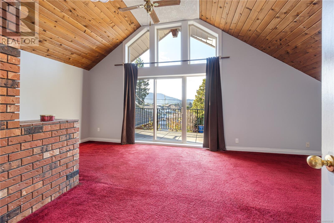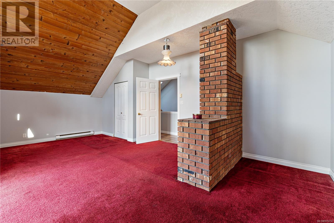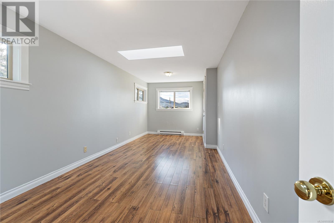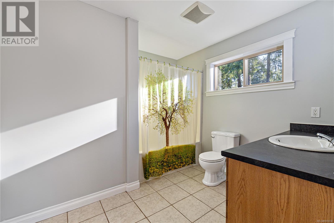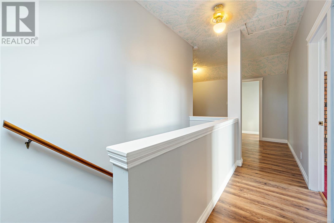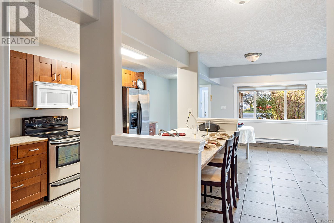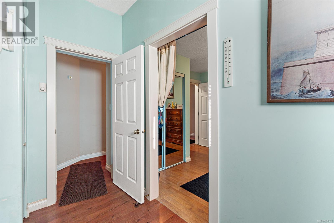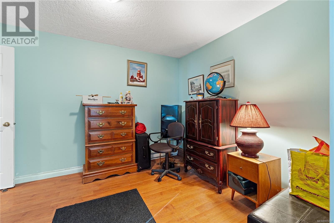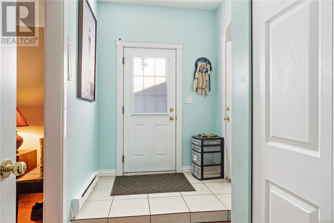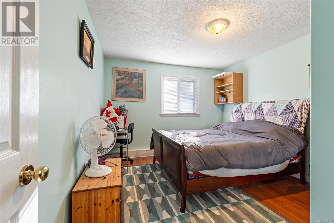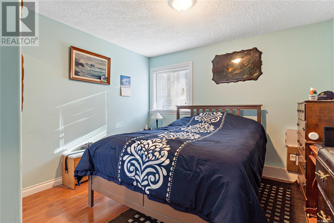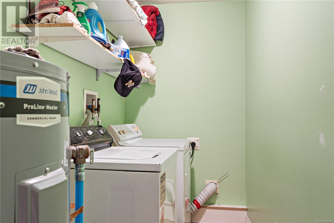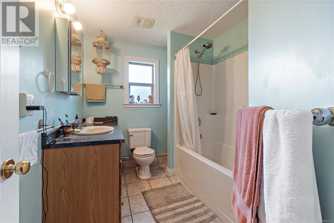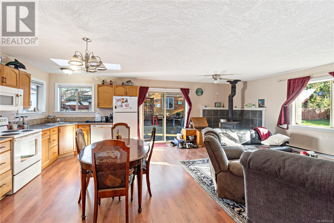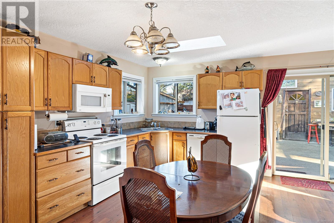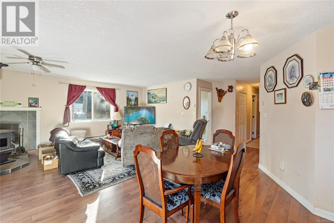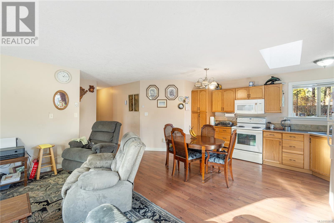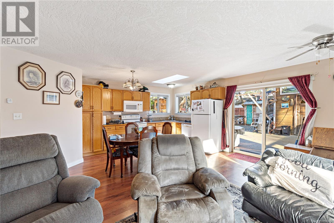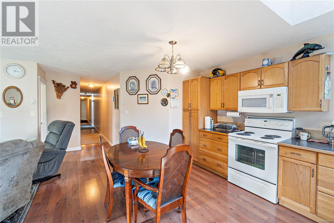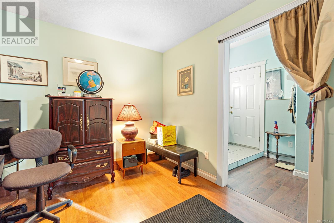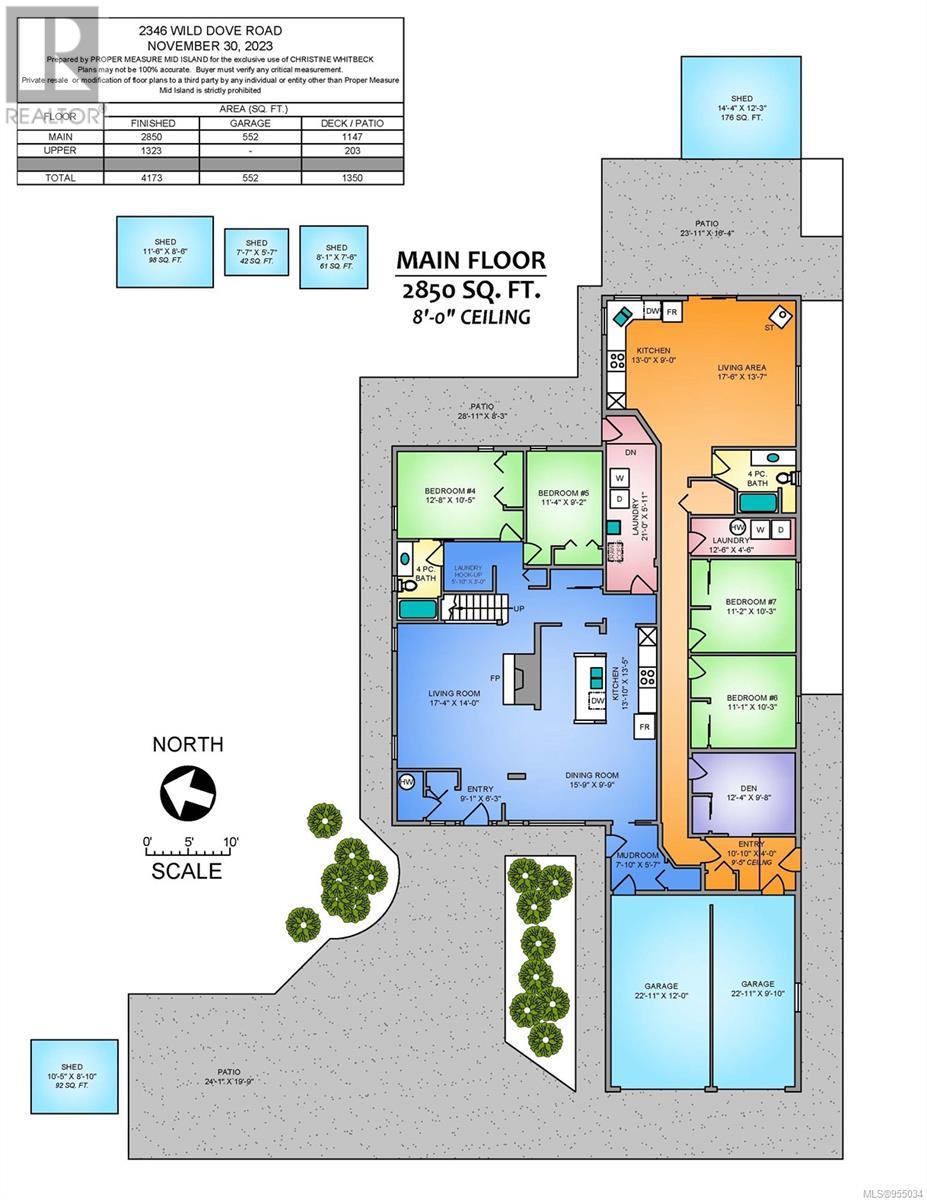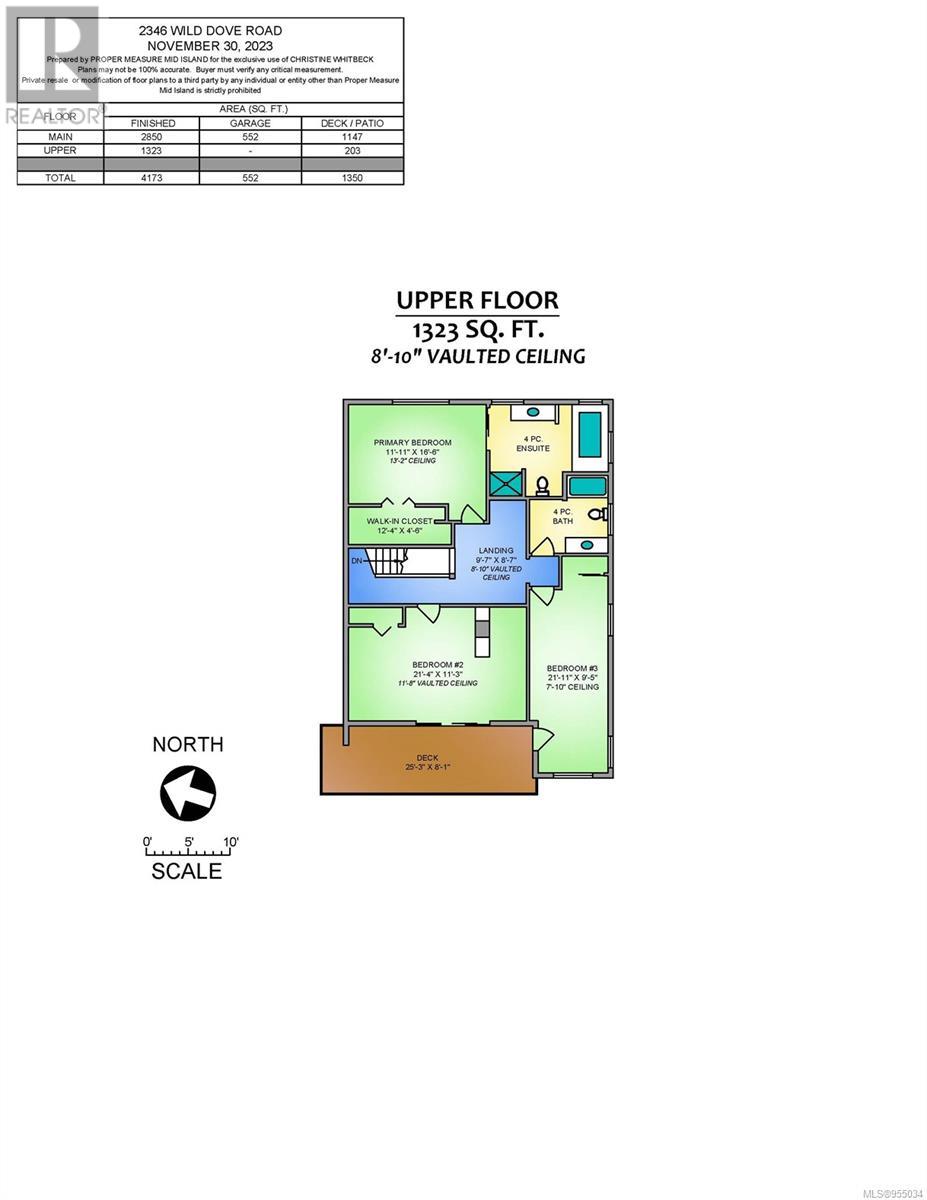2346 Wild Dove Rd Nanaimo, British Columbia V9T 3T1
$1,299,800
Welcome 2346 Wild Dove Rd! Located in the Diver Lake area. Zoned R1 Residential within the suburban neighborhood OCP opening up the possibility to add a carriage home. Verification with the city of Nanaimo is necessary. This custom built residence offers a 2-bedroom plus den suite thoughtfully built beside the home. A wood stove provides a secondary heating source. Main level of the house offers great living and family space. The primary bedroom is located upstairs and includes a primary ensuite bathroom, 7-foot tile surround tub and a 4' walk-in shower. Tall ceilings, and large sized bedrooms make this home ideal for large families. The kitchen includes soft-closing cabinets, and a spacious island. In addition, there is a two-car garage, and a large laundry room plumbed for an additional washroom. Step outside to a large mostly fenced yard with multiple fruit trees. Data and measurements are approximate and should be verified if important. (id:32872)
Property Details
| MLS® Number | 955034 |
| Property Type | Single Family |
| Neigbourhood | Diver Lake |
| Features | Other |
| Parking Space Total | 6 |
| Structure | Shed, Patio(s), Patio(s), Patio(s) |
Building
| Bathroom Total | 4 |
| Bedrooms Total | 7 |
| Constructed Date | 1983 |
| Cooling Type | None |
| Fireplace Present | Yes |
| Fireplace Total | 1 |
| Heating Fuel | Natural Gas, Wood |
| Heating Type | Baseboard Heaters |
| Size Interior | 4725 Sqft |
| Total Finished Area | 4173 Sqft |
| Type | House |
Land
| Acreage | No |
| Size Irregular | 16002 |
| Size Total | 16002 Sqft |
| Size Total Text | 16002 Sqft |
| Zoning Description | R1 |
| Zoning Type | Residential |
Rooms
| Level | Type | Length | Width | Dimensions |
|---|---|---|---|---|
| Second Level | Other | 9'7 x 8'7 | ||
| Second Level | Bathroom | 4-Piece | ||
| Second Level | Bedroom | 21'4 x 11'3 | ||
| Second Level | Bedroom | 21'11 x 9'5 | ||
| Second Level | Ensuite | 4-Piece | ||
| Second Level | Primary Bedroom | 11'11 x 16'6 | ||
| Main Level | Kitchen | 13'10 x 13'5 | ||
| Main Level | Storage | 11'6 x 8'6 | ||
| Main Level | Storage | 7'7 x 5'7 | ||
| Main Level | Storage | 8'1 x 7'6 | ||
| Main Level | Storage | 14'4 x 12'3 | ||
| Main Level | Patio | 23'11 x 16'4 | ||
| Main Level | Patio | 28'11 x 8'3 | ||
| Main Level | Patio | 24'1 x 19'9 | ||
| Main Level | Laundry Room | 12'6 x 4'6 | ||
| Main Level | Entrance | 1010 ft | 4 ft | 1010 ft x 4 ft |
| Main Level | Den | 12'4 x 9'8 | ||
| Main Level | Kitchen | 13' x 9' | ||
| Main Level | Mud Room | 7'10 x 5'7 | ||
| Main Level | Laundry Room | 13'10 x 13'5 | ||
| Main Level | Living Room/dining Room | 15'9 x 9'9 | ||
| Main Level | Living Room | 14 ft | Measurements not available x 14 ft | |
| Main Level | Laundry Room | 3 ft | Measurements not available x 3 ft | |
| Main Level | Bathroom | 4-Piece | ||
| Main Level | Laundry Room | 21 ft | 21 ft x Measurements not available | |
| Main Level | Bedroom | 11'4 x 9'2 | ||
| Main Level | Bedroom | 12'8 x 10'5 | ||
| Additional Accommodation | Bathroom | X | ||
| Additional Accommodation | Bedroom | 11'1 x 10'3 | ||
| Additional Accommodation | Bedroom | 11'2 x 10'3 |
https://www.realtor.ca/real-estate/26578879/2346-wild-dove-rd-nanaimo-diver-lake
Interested?
Contact us for more information
Christine Whitbeck

#1 - 5140 Metral Drive
Nanaimo, British Columbia V9T 2K8
(250) 751-1223
(800) 916-9229
(250) 751-1300
www.remaxofnanaimo.com/


