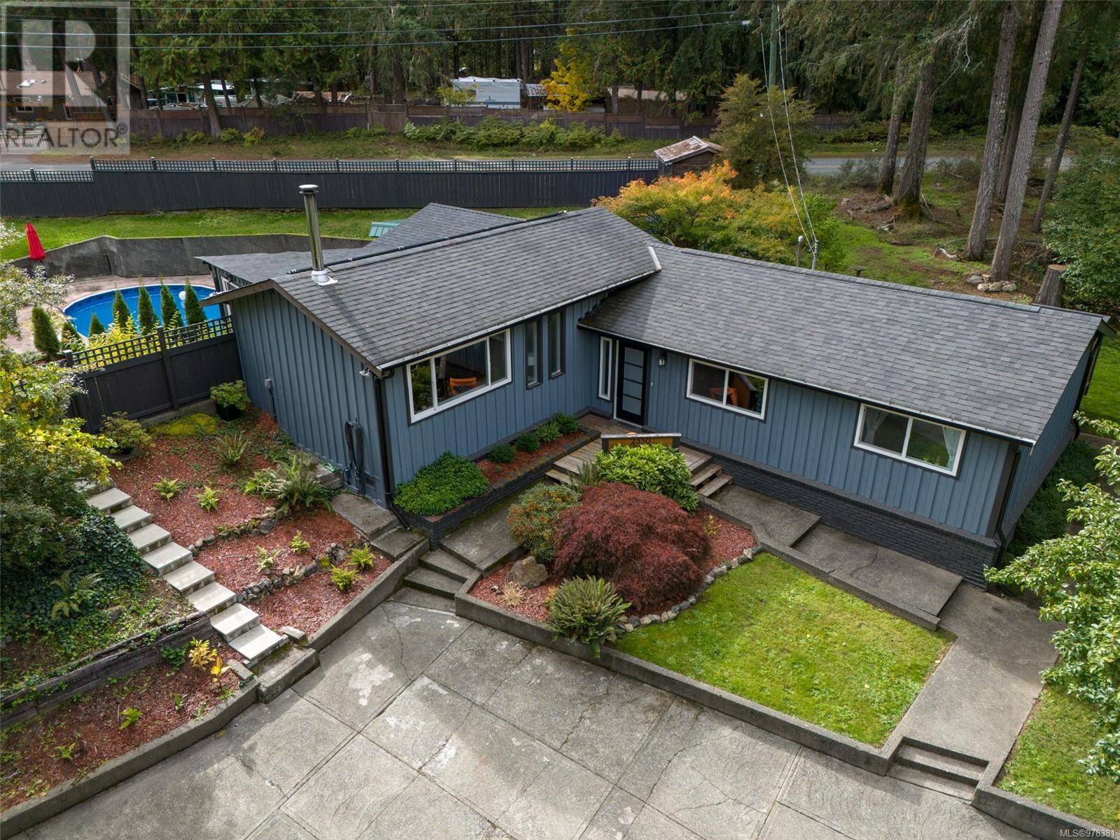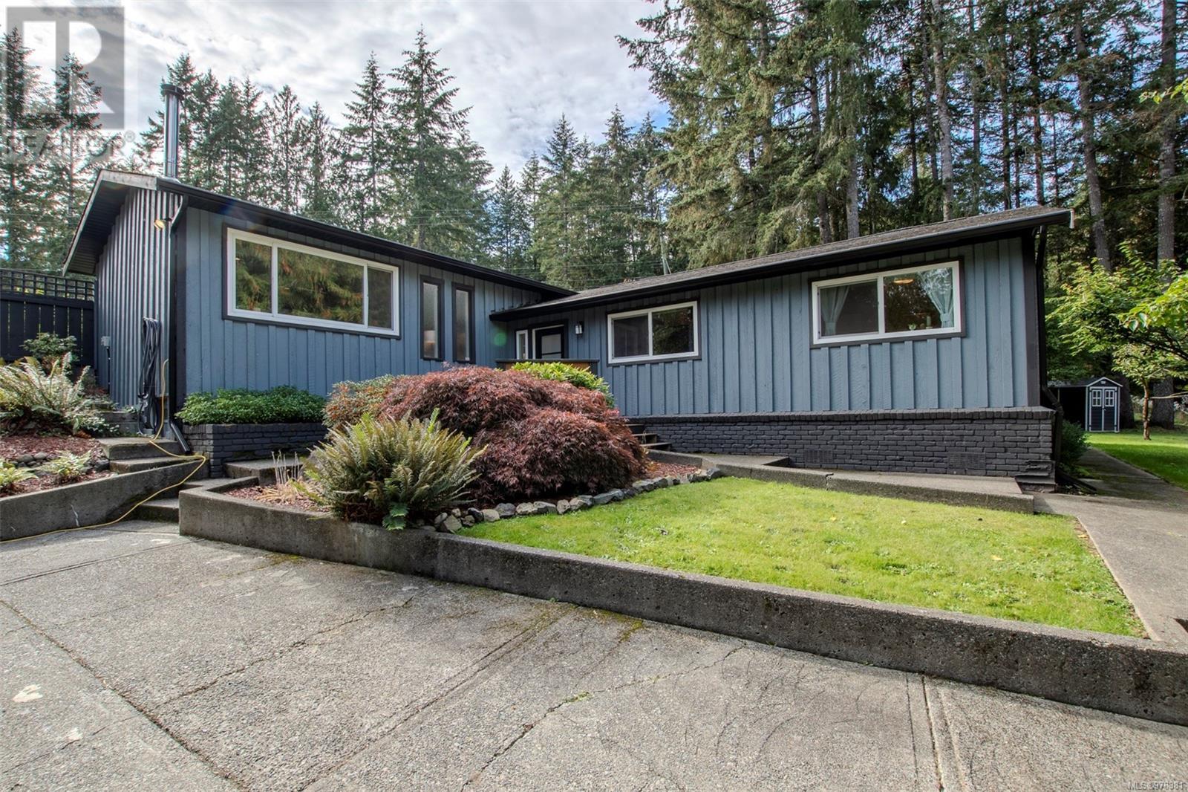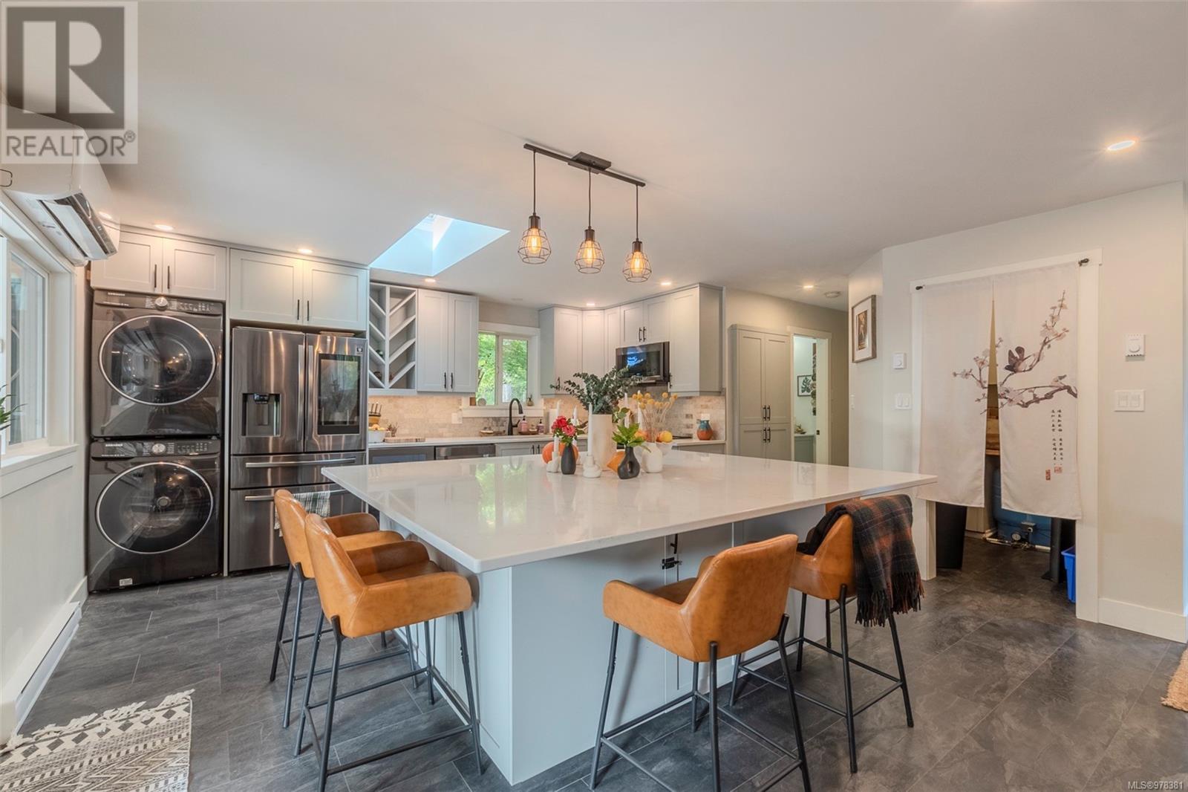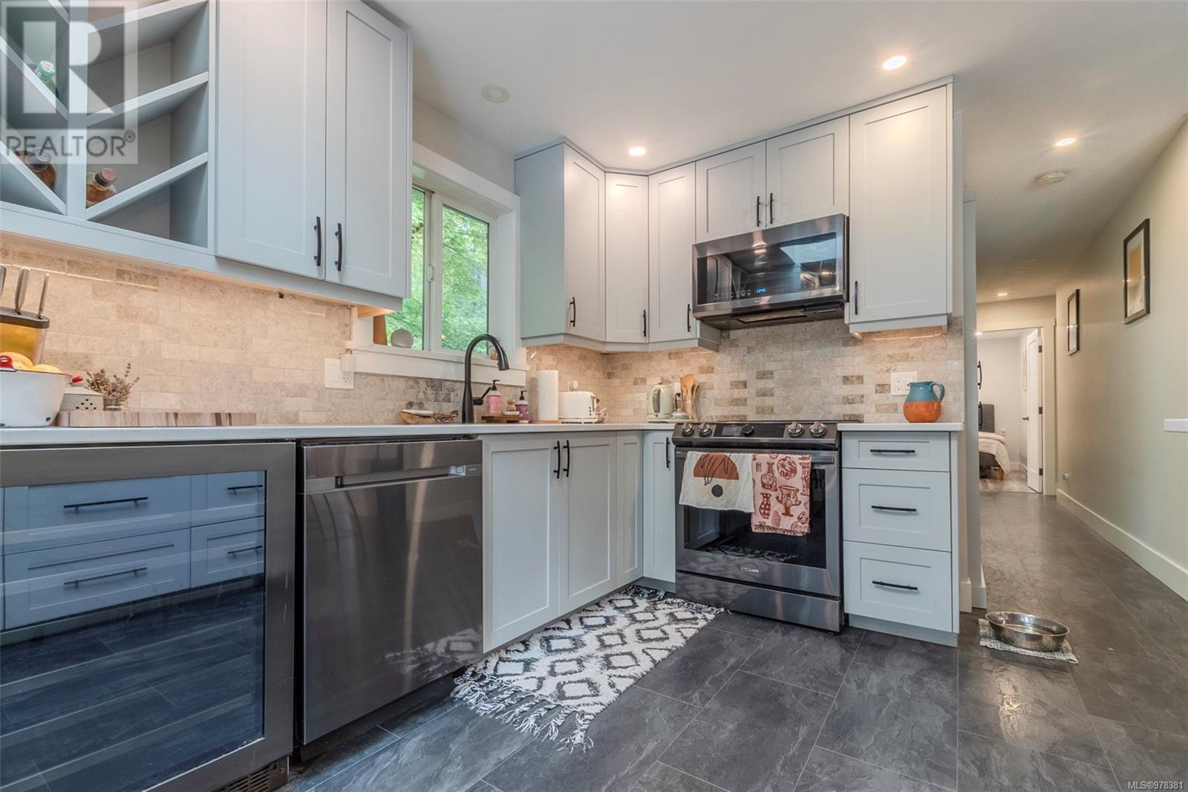2350 Kews Rd Shawnigan Lake, British Columbia V0R 2W3
$974,900
This beautiful 3-bedroom, 2-den, 2-bath home boasts 1,425 sq ft of seamless flow and stylish finishes. The bright, updated kitchen features stainless steel appliances and a wine fridge, perfect for entertaining. The open-concept dining and living area includes a cozy fireplace, creating an inviting atmosphere. Enjoy the beautifully tiled bathrooms and the heated outdoor pool, complete with a poolside bar for relaxing afternoons. The large outdoor patio and lush backyard provide plenty of space for outdoor gatherings. Additional perks include a 2022 septic system, covered parking, and legal lake access. This home is a perfect blend of comfort and luxury! (id:32872)
Property Details
| MLS® Number | 978381 |
| Property Type | Single Family |
| Neigbourhood | Shawnigan |
| Features | Corner Site, Other, Pie |
| ParkingSpaceTotal | 4 |
| Plan | Vip27994 |
| Structure | Shed |
Building
| BathroomTotal | 2 |
| BedroomsTotal | 3 |
| ArchitecturalStyle | Other |
| ConstructedDate | 1970 |
| CoolingType | None |
| FireplacePresent | Yes |
| FireplaceTotal | 1 |
| HeatingFuel | Wood |
| HeatingType | Baseboard Heaters, Heat Pump |
| SizeInterior | 1425 Sqft |
| TotalFinishedArea | 1425 Sqft |
| Type | House |
Land
| AccessType | Road Access |
| Acreage | No |
| SizeIrregular | 18731 |
| SizeTotal | 18731 Sqft |
| SizeTotalText | 18731 Sqft |
| ZoningType | Residential |
Rooms
| Level | Type | Length | Width | Dimensions |
|---|---|---|---|---|
| Main Level | Storage | 5'10 x 5'2 | ||
| Main Level | Ensuite | 3-Piece | ||
| Main Level | Primary Bedroom | 9'7 x 12'0 | ||
| Main Level | Bedroom | 9'4 x 10'0 | ||
| Main Level | Bedroom | 9'4 x 9'3 | ||
| Main Level | Office | 7'10 x 6'8 | ||
| Main Level | Office | 6'10 x 10'5 | ||
| Main Level | Bathroom | 4-Piece | ||
| Main Level | Living Room | 17'3 x 15'4 | ||
| Main Level | Kitchen | 19'4 x 15'6 | ||
| Main Level | Entrance | 3'0 x 7'9 | ||
| Other | Storage | 17'4 x 9'5 |
https://www.realtor.ca/real-estate/27545784/2350-kews-rd-shawnigan-lake-shawnigan
Interested?
Contact us for more information
Cal Kaiser
Personal Real Estate Corporation
472 Trans Canada Highway
Duncan, British Columbia V9L 3R6
Tammy Bigelow
472 Trans Canada Highway
Duncan, British Columbia V9L 3R6

































