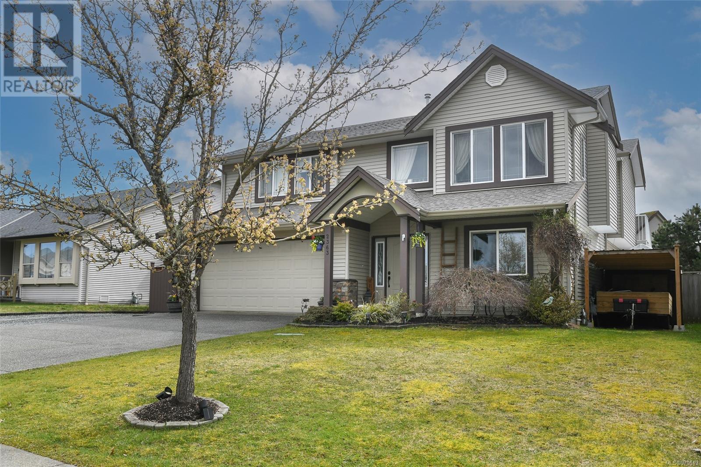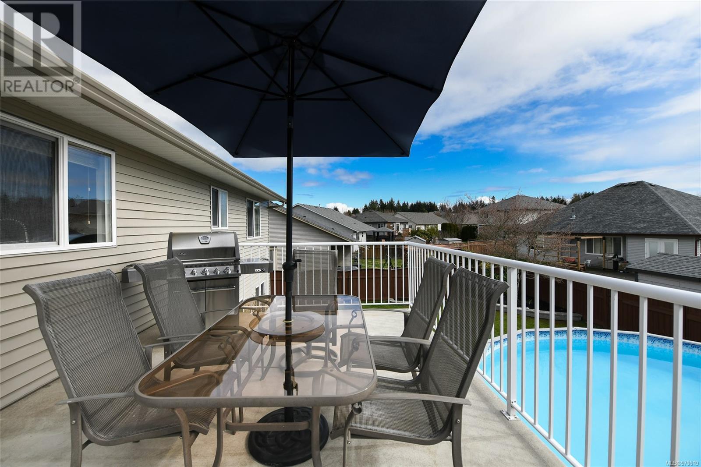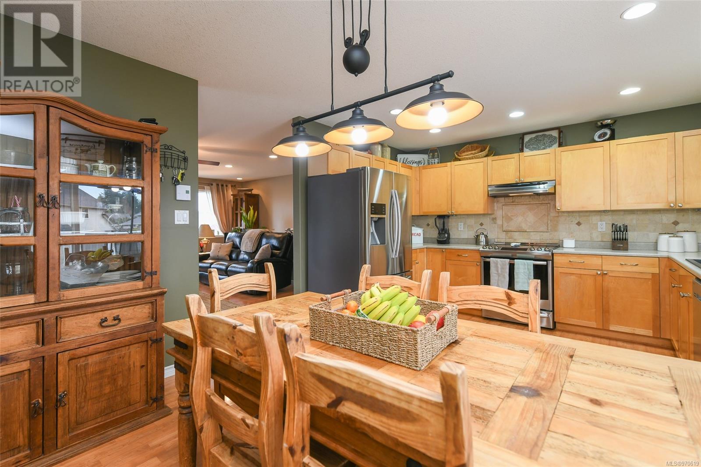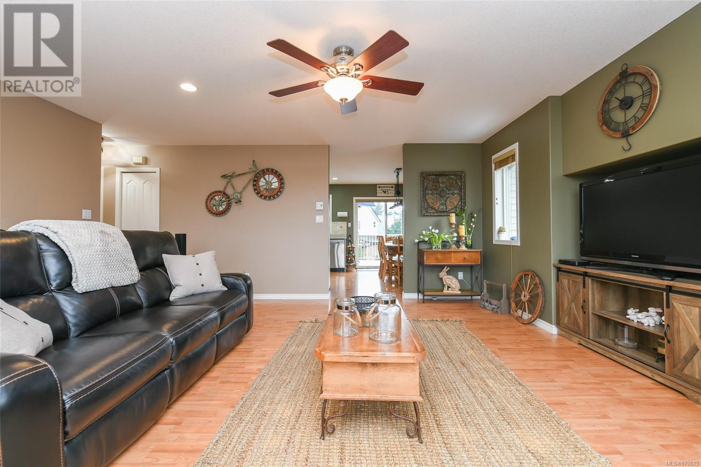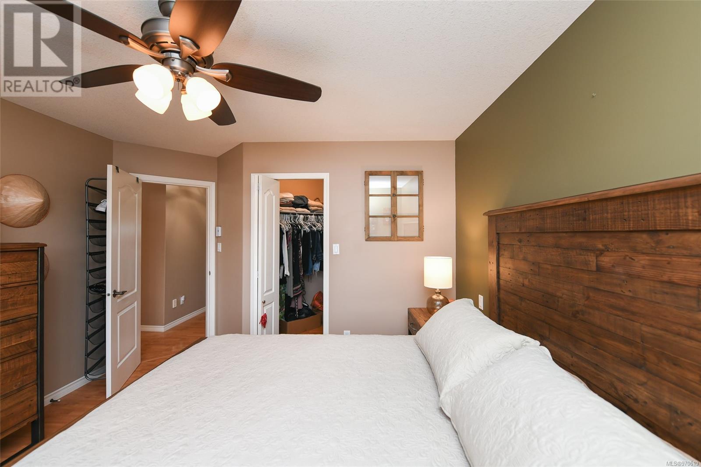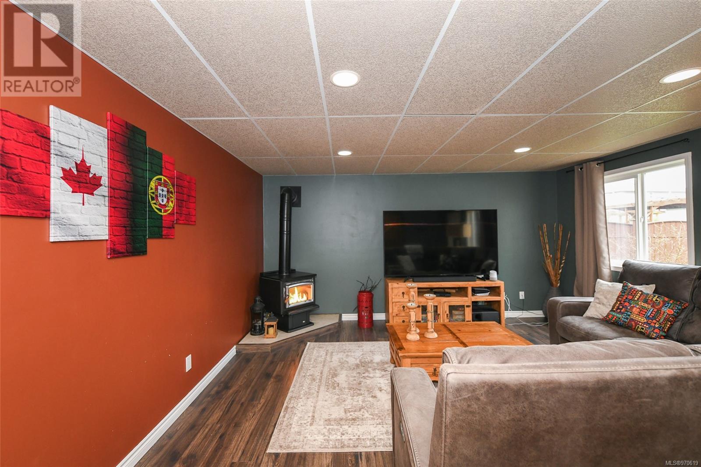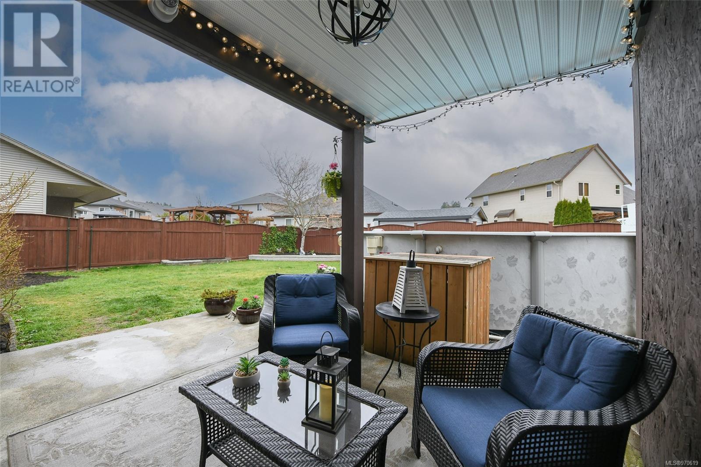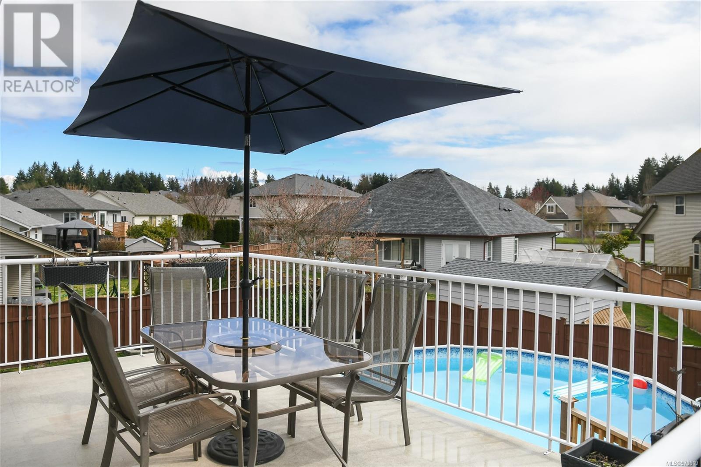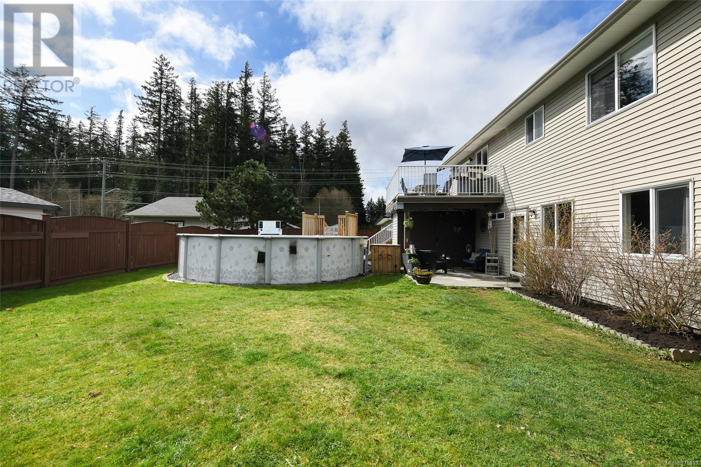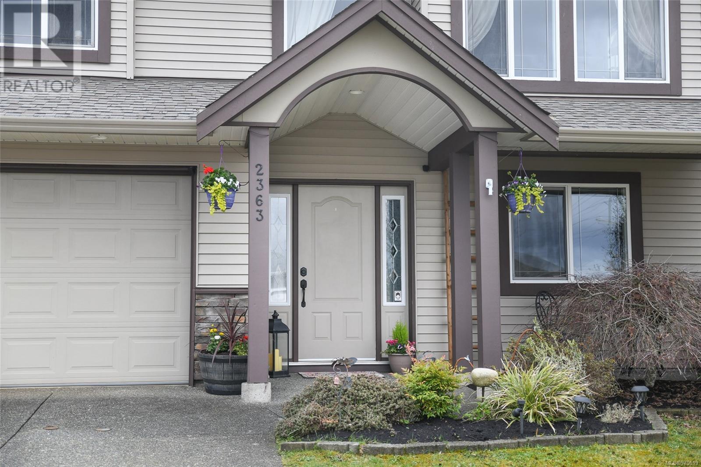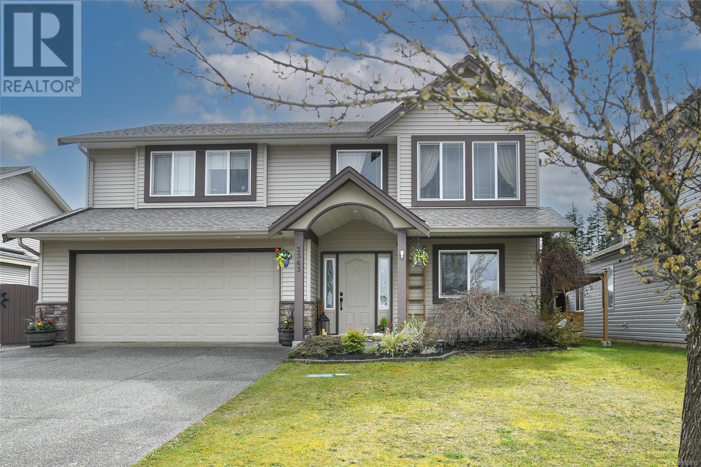2363 Inverclyde Way Courtenay, British Columbia V9N 1G5
$875,000
Beautiful 5 Bedroom, 3 Bath Home with RV/ Boat Parking and swimming pool! Discover a spacious and inviting living room, to enjoy mountain and glacier views, a kitchen that is a chef's-delight. Adjoining the kitchen is the dining area that opens to a sun-drenched deck, fully fenced backyard, and an above-ground swimming pool for those hot summer days! A home featuring 5 bedrooms, 3 on the main, 2 on the lower level, a fantastic, spacious family room with easy access to the backyard, which includes sprinklers/ irrigation, a lovely ground-level, covered patio, as well as a storage shed. Also offered is tremendous RV and boat parking, and double attached garage. Aberdeen Heights is a truly a lovely, central area of beautiful homes, near all level of schools, parks, nature trails, close to two excellent Shopping Plazas, as well as the North Island Hospital, North Island College, Costco, and a short commute to 19 Wing Comox and the airport! (id:32872)
Property Details
| MLS® Number | 970619 |
| Property Type | Single Family |
| Neigbourhood | Courtenay East |
| Features | Central Location, Level Lot, Other |
| ParkingSpaceTotal | 4 |
| Plan | Vip77334 |
| ViewType | Mountain View |
Building
| BathroomTotal | 3 |
| BedroomsTotal | 5 |
| ConstructedDate | 2004 |
| CoolingType | None |
| FireplacePresent | Yes |
| FireplaceTotal | 1 |
| HeatingFuel | Electric, Natural Gas |
| HeatingType | Baseboard Heaters |
| SizeInterior | 2574 Sqft |
| TotalFinishedArea | 2177 Sqft |
| Type | House |
Land
| AccessType | Road Access |
| Acreage | No |
| SizeIrregular | 6098 |
| SizeTotal | 6098 Sqft |
| SizeTotalText | 6098 Sqft |
| ZoningType | Residential |
Rooms
| Level | Type | Length | Width | Dimensions |
|---|---|---|---|---|
| Lower Level | Storage | 7 ft | 7 ft x Measurements not available | |
| Lower Level | Bathroom | 4-Piece | ||
| Lower Level | Laundry Room | 10'7 x 6'1 | ||
| Lower Level | Bedroom | 10'2 x 9'7 | ||
| Lower Level | Bedroom | 11'7 x 15'5 | ||
| Lower Level | Family Room | 19'2 x 15'5 | ||
| Main Level | Bathroom | 4-Piece | ||
| Main Level | Ensuite | 3-Piece | ||
| Main Level | Bedroom | 10 ft | Measurements not available x 10 ft | |
| Main Level | Bedroom | 10 ft | Measurements not available x 10 ft | |
| Main Level | Primary Bedroom | 12 ft | 12 ft | 12 ft x 12 ft |
| Main Level | Dining Room | 12 ft | Measurements not available x 12 ft | |
| Main Level | Kitchen | 12 ft | Measurements not available x 12 ft | |
| Main Level | Living Room | 14 ft | 14 ft x Measurements not available |
https://www.realtor.ca/real-estate/27179088/2363-inverclyde-way-courtenay-courtenay-east
Interested?
Contact us for more information
John Kalhous
Personal Real Estate Corporation
#121 - 750 Comox Road
Courtenay, British Columbia V9N 3P6


