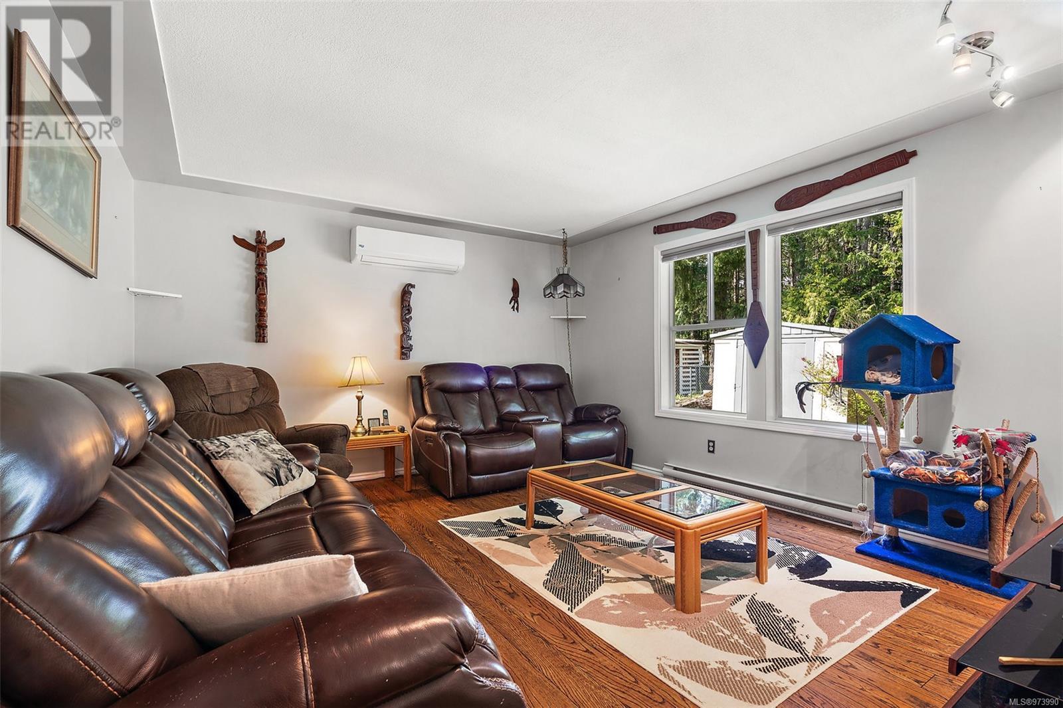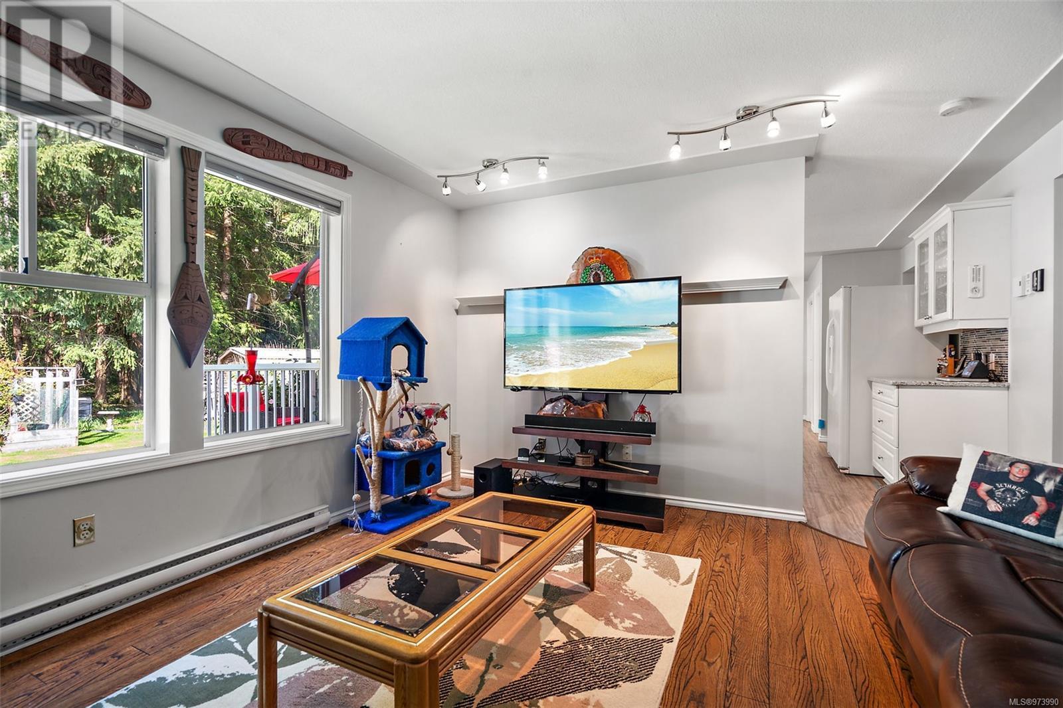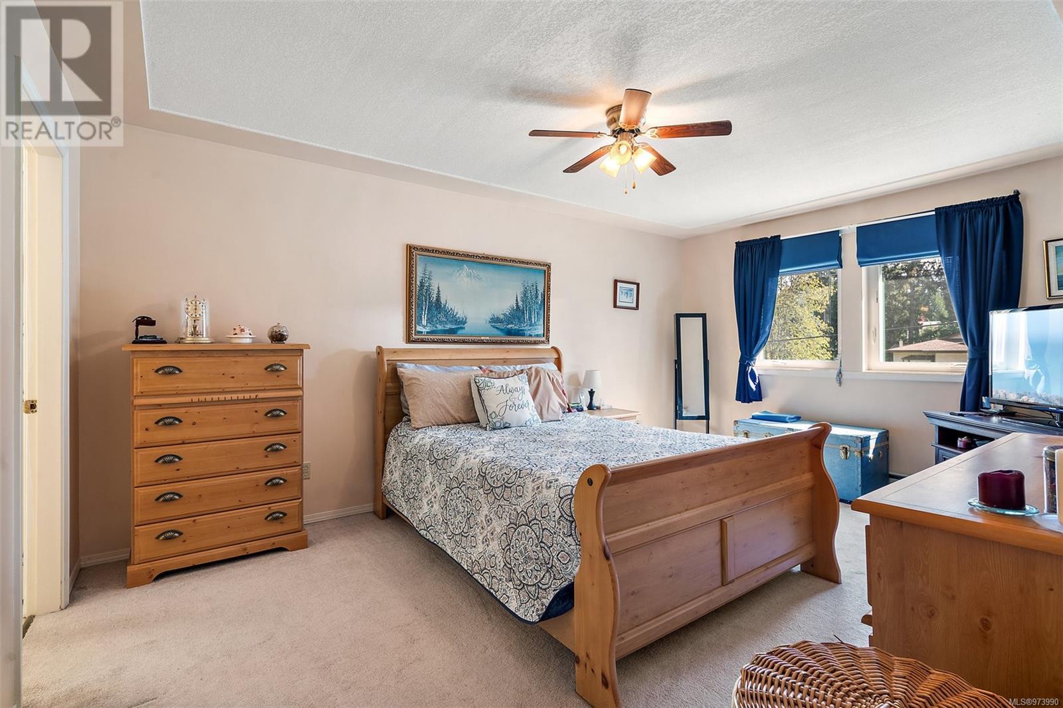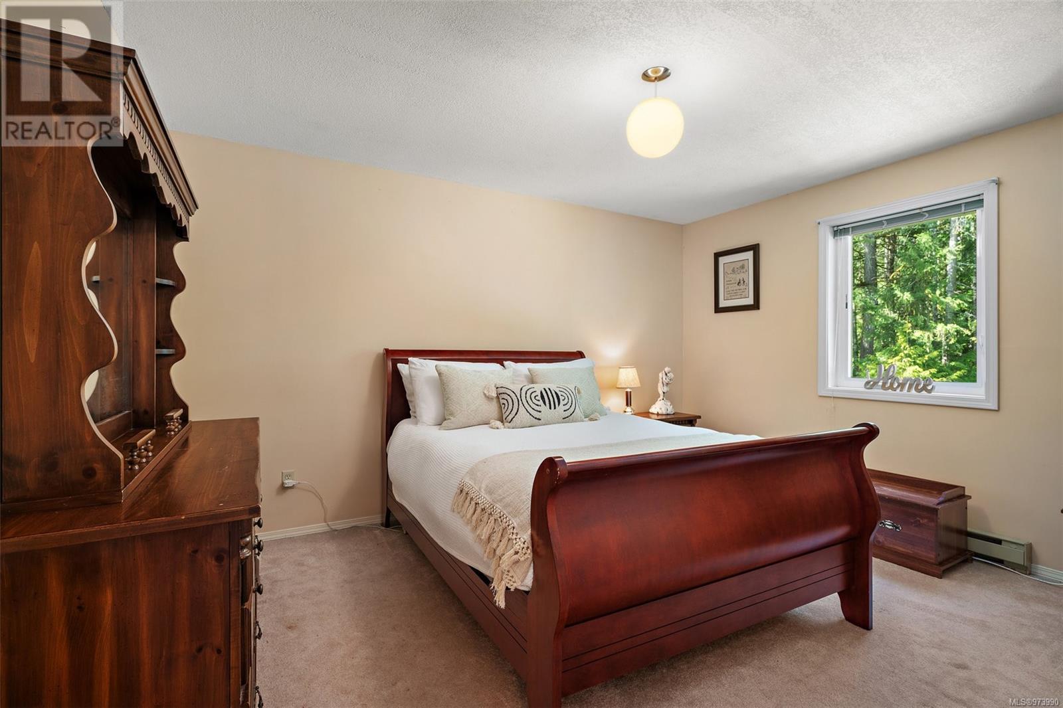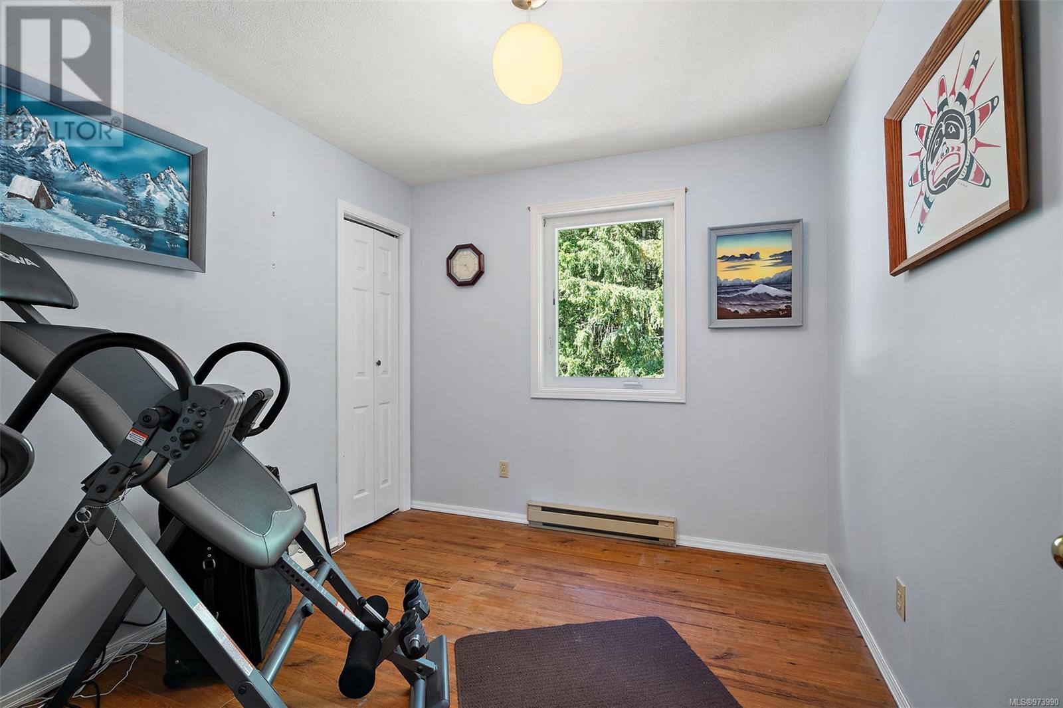2363 Ravenhill Rd Shawnigan Lake, British Columbia V0R 2W1
$869,900
Enjoy the Shawnigan Lake lifestyle in this beautiful 2,200 sq/ft 4-bed/3-bath family home. Conveniently located in Shawnigan Beach Estates only a 10-minute walk or 3-minute bike to the lake! Meticulously maintained by long-term owners (30+ yrs) with many new updates including new windows, a ductless heat pump, gas stove/on-demand water, granite counters, newly insulated/spray foamed crawl space, a new composite deck, a dedicated RV pad with power/sewer connections, and more! A fantastic floor plan with two living rooms on the main to separate play/living spaces, and a dedicated dining room for family time. Fantastic outdoor areas with a lovely front porch, and a private back yard with mature landscaping that backs onto protected greenspace. Ample parking and storage for toys/tools with an attached garage. Connected to municipal water and sewer with the Victoria commuter bus stop at your front door! Pre-listing home inspection from Lighthouse available on request! (id:32872)
Property Details
| MLS® Number | 973990 |
| Property Type | Single Family |
| Neigbourhood | Shawnigan |
| Parking Space Total | 6 |
| Plan | Vip36134 |
| Structure | Shed, Workshop, Patio(s) |
Building
| Bathroom Total | 3 |
| Bedrooms Total | 4 |
| Constructed Date | 1984 |
| Cooling Type | Air Conditioned, Fully Air Conditioned |
| Fireplace Present | Yes |
| Fireplace Total | 1 |
| Heating Fuel | Natural Gas |
| Heating Type | Baseboard Heaters, Heat Pump |
| Size Interior | 2479 Sqft |
| Total Finished Area | 2222 Sqft |
| Type | House |
Land
| Acreage | No |
| Size Irregular | 8712 |
| Size Total | 8712 Sqft |
| Size Total Text | 8712 Sqft |
| Zoning Description | R3 |
| Zoning Type | Residential |
Rooms
| Level | Type | Length | Width | Dimensions |
|---|---|---|---|---|
| Second Level | Primary Bedroom | 16'9 x 11'5 | ||
| Second Level | Ensuite | 3-Piece | ||
| Second Level | Bathroom | 4-Piece | ||
| Second Level | Bedroom | 11'6 x 10'4 | ||
| Second Level | Bedroom | 9'10 x 8'11 | ||
| Second Level | Bedroom | 13'6 x 10'11 | ||
| Main Level | Patio | 31'3 x 9'10 | ||
| Main Level | Bathroom | 2-Piece | ||
| Main Level | Dining Room | 13'6 x 11'7 | ||
| Main Level | Recreation Room | 12 ft | 17 ft | 12 ft x 17 ft |
| Main Level | Laundry Room | 10'1 x 7'1 | ||
| Main Level | Kitchen | 19'6 x 13'2 | ||
| Main Level | Living Room | 15'2 x 13'2 |
https://www.realtor.ca/real-estate/27327051/2363-ravenhill-rd-shawnigan-lake-shawnigan
Interested?
Contact us for more information
Tom Wood
Personal Real Estate Corporation
www.twre.ca/
https://www.facebook.com/tomwoodrealestate/
117 - 662 Goldstream Ave.
Victoria, British Columbia V9B 0N8
(250) 383-1500
(250) 383-1533














