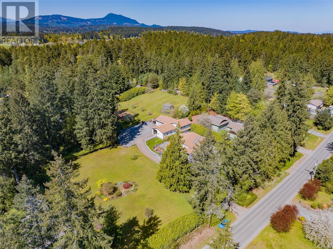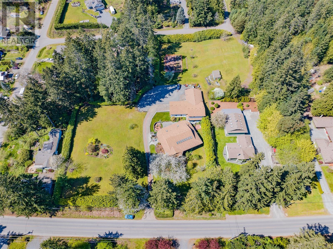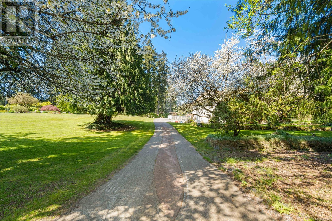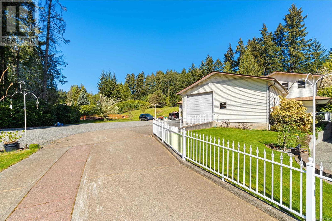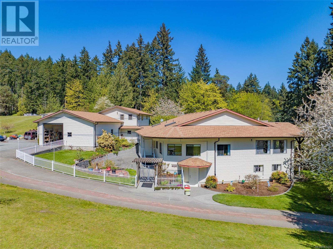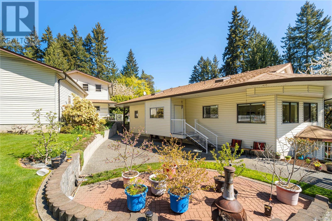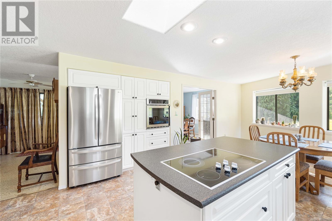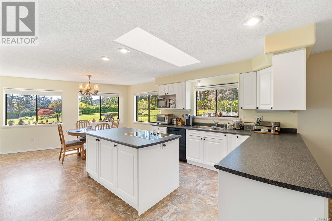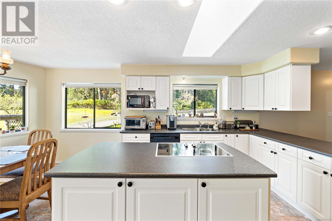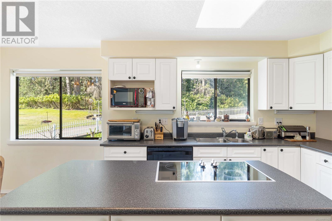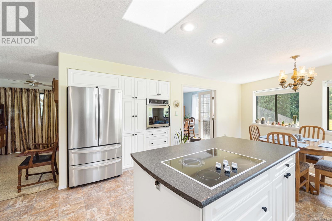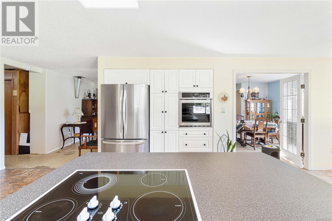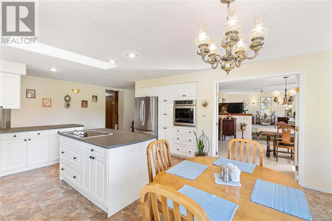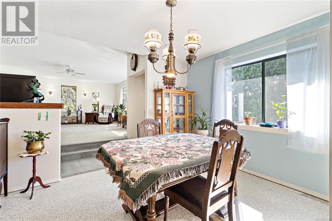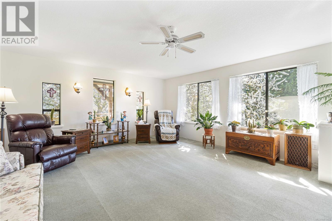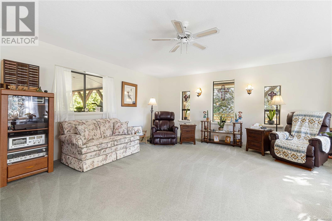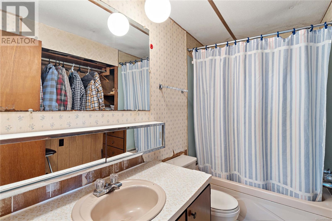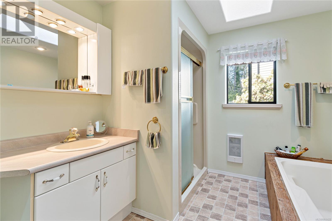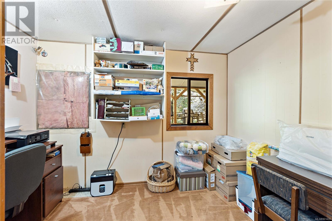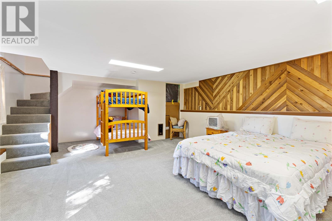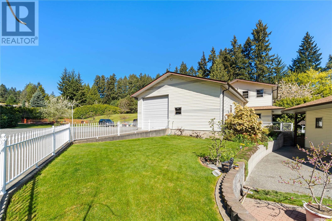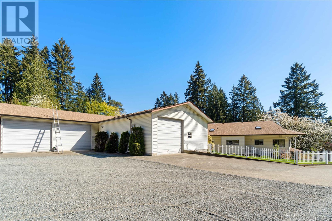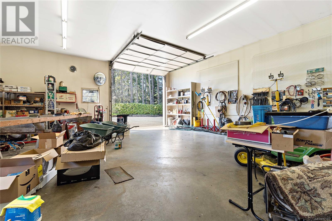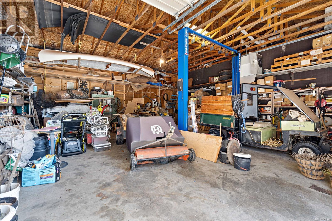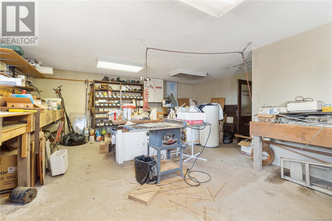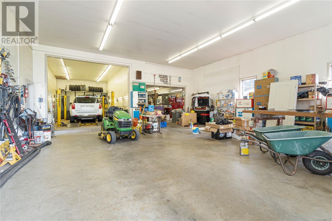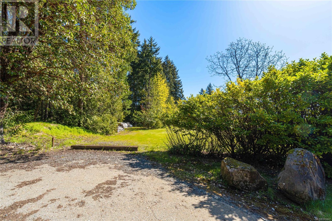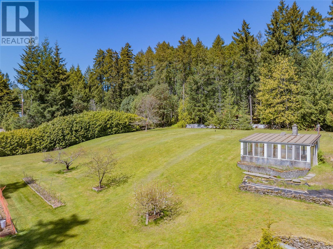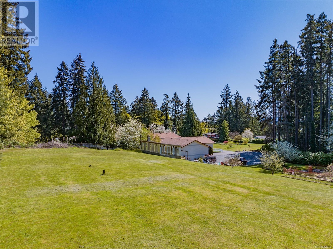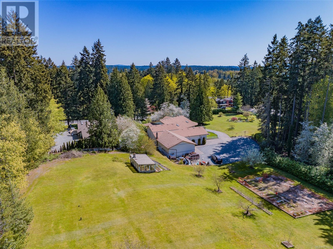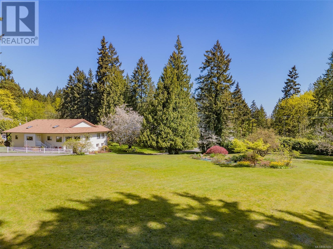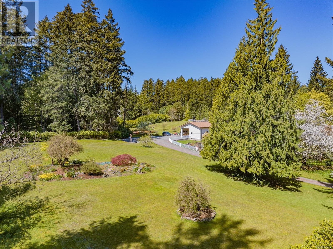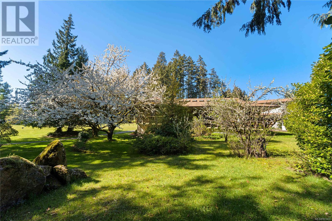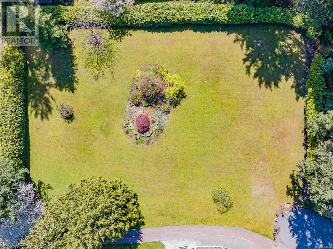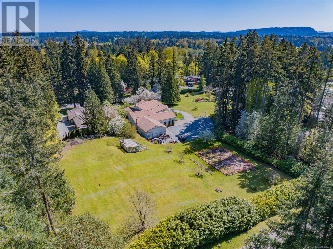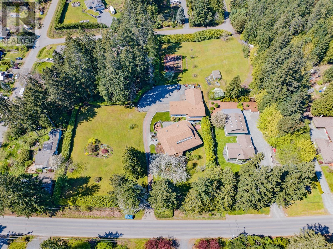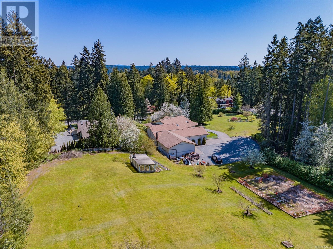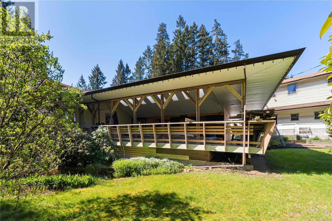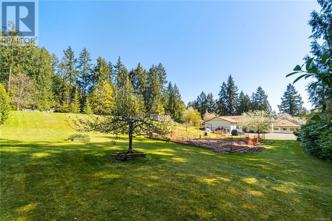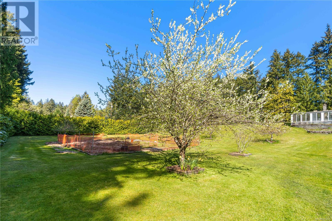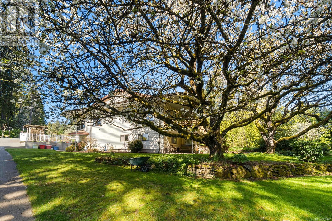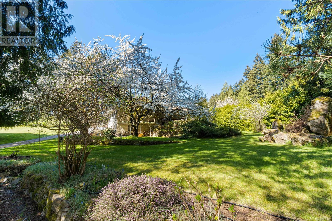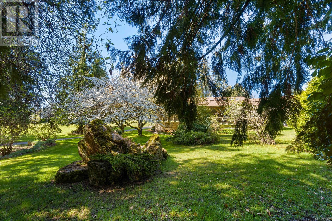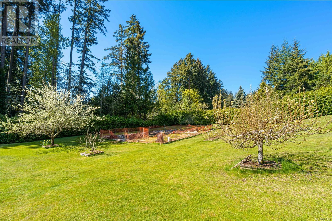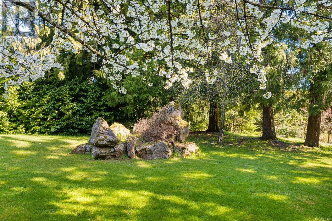2369 South Wellington Rd Nanaimo, British Columbia V9X 1S4
$1,499,900
This opportunity is more than meets the eye, on large acreage this unique property features a sprawling 4,000sf workshop with 4 bays and a dedicated woodworking area. For over 40 years this family has enjoyed with special estate size property, now your family can carry on enjoying this wonderful opportunity. Complementing this is a cherished family 3 bedroom 2,200sf residence including a bright updated kitchen promising tranquil living with lush gardens, a productive greenhouse, and abundant sunshine. Offering a unique opportunity for a home-based business or a blended family, with potential for multiple homesites. Ideal for peaceful, sunny days and versatile living. It's close to the Island Highway with quick access to the airport. Measurements by Proper Measure buyer to verify if important. A rare find! (id:32872)
Property Details
| MLS® Number | 961422 |
| Property Type | Single Family |
| Neigbourhood | Extension |
| Parking Space Total | 6 |
| View Type | Valley View |
Building
| Bathroom Total | 2 |
| Bedrooms Total | 3 |
| Constructed Date | 1971 |
| Cooling Type | None |
| Heating Type | Baseboard Heaters |
| Size Interior | 6523 Sqft |
| Total Finished Area | 2275 Sqft |
| Type | House |
Parking
| Garage |
Land
| Access Type | Road Access |
| Acreage | Yes |
| Size Irregular | 1.78 |
| Size Total | 1.78 Ac |
| Size Total Text | 1.78 Ac |
| Zoning Type | Unknown |
Rooms
| Level | Type | Length | Width | Dimensions |
|---|---|---|---|---|
| Second Level | Storage | 9 ft | 7 ft | 9 ft x 7 ft |
| Second Level | Loft | 10 ft | 10 ft | 10 ft x 10 ft |
| Second Level | Workshop | 24 ft | 41 ft | 24 ft x 41 ft |
| Lower Level | Storage | 15 ft | 12 ft | 15 ft x 12 ft |
| Lower Level | Recreation Room | 16 ft | 15 ft | 16 ft x 15 ft |
| Main Level | Primary Bedroom | 13 ft | 9 ft | 13 ft x 9 ft |
| Main Level | Bedroom | 11 ft | 11 ft | 11 ft x 11 ft |
| Main Level | Bedroom | 10 ft | 6 ft | 10 ft x 6 ft |
| Main Level | Bathroom | 4-Piece | ||
| Main Level | Bathroom | 4-Piece | ||
| Main Level | Laundry Room | 9 ft | 8 ft | 9 ft x 8 ft |
| Main Level | Family Room | 17 ft | 17 ft | 17 ft x 17 ft |
| Main Level | Dining Room | 11 ft | 11 ft | 11 ft x 11 ft |
| Main Level | Den | 14 ft | 8 ft | 14 ft x 8 ft |
| Main Level | Dining Nook | 13 ft | 9 ft | 13 ft x 9 ft |
| Main Level | Kitchen | 15 ft | 11 ft | 15 ft x 11 ft |
| Main Level | Entrance | 10 ft | 5 ft | 10 ft x 5 ft |
| Auxiliary Building | Other | 33 ft | 29 ft | 33 ft x 29 ft |
| Auxiliary Building | Other | 29 ft | 29 ft | 29 ft x 29 ft |
| Auxiliary Building | Other | 28 ft | 14 ft | 28 ft x 14 ft |
| Auxiliary Building | Other | 28 ft | 24 ft | 28 ft x 24 ft |
https://www.realtor.ca/real-estate/26829293/2369-south-wellington-rd-nanaimo-extension
Interested?
Contact us for more information
Ian Thompson
Personal Real Estate Corporation
www.ianthompsonrealestate.com/
https://www.facebook.com/NanaimoRealEstateAgent/?fref=ts

#1 - 5140 Metral Drive
Nanaimo, British Columbia V9T 2K8
(250) 751-1223
(800) 916-9229
(250) 751-1300
www.remaxofnanaimo.com/
Carly Gibson

#1 - 5140 Metral Drive
Nanaimo, British Columbia V9T 2K8
(250) 751-1223
(800) 916-9229
(250) 751-1300
www.remaxofnanaimo.com/


