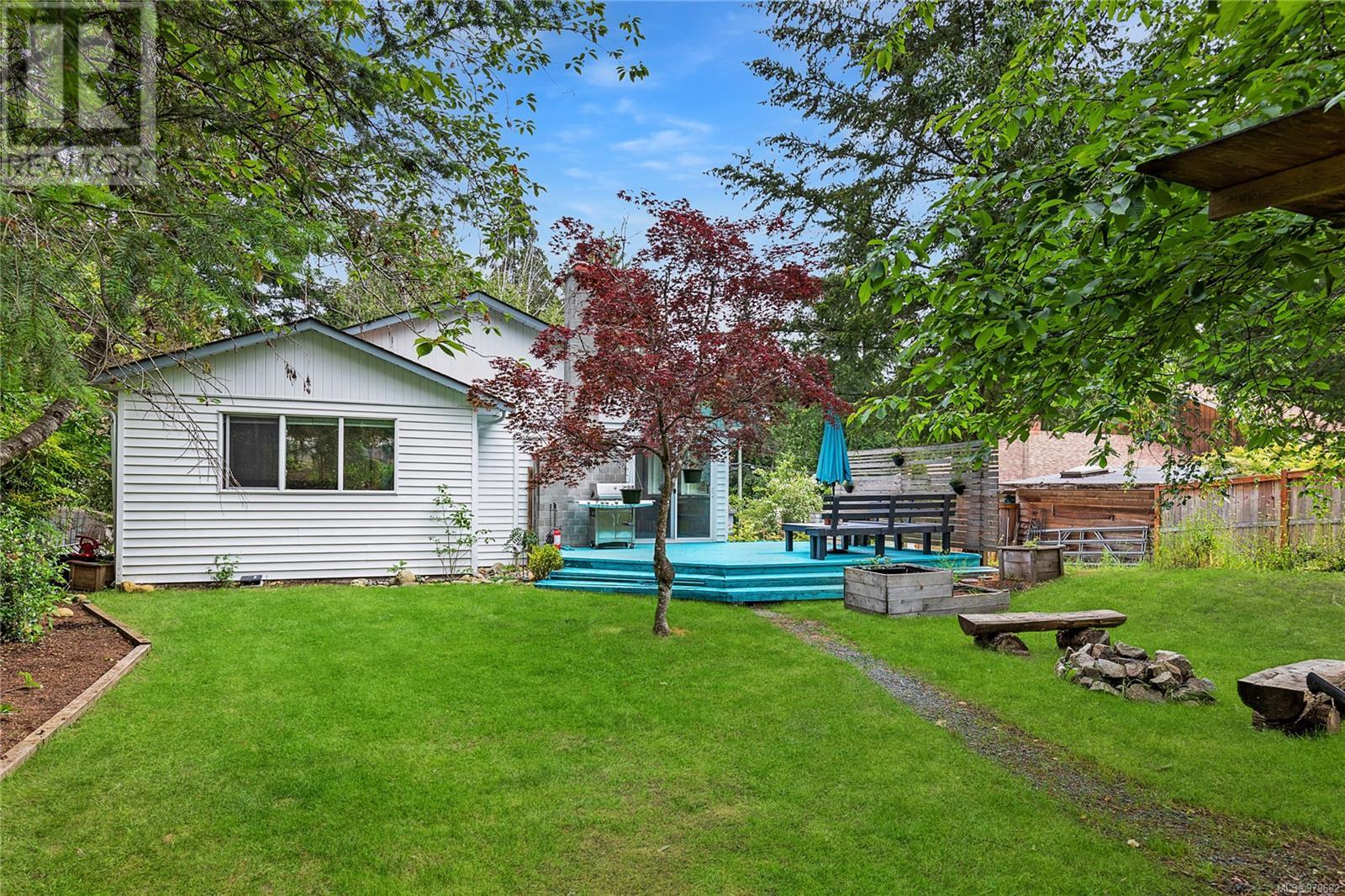238 Sunningdale Rd Qualicum Beach, British Columbia V9K 1L3
$768,500
Discover this beautiful, one-level home in a quiet, unbeatable Qualicum Beach location, within walking distance of the beach, golf course, schools, shops, and forest trails. Inside, a sunlit family room welcomes you, flowing into an open-concept kitchen with updated flooring and stainless steel appliances. The spacious primary bedroom overlooks the backyard and features a walk-in closet and stylish ensuite with a custom-tiled shower. Down the hall, two additional bedrooms share a modernized 4-piece main bathroom. Enjoy year-round comfort and efficiency with updated windows, a heat pump, and added attic insulation. Outside, a south-facing deck is perfect for entertaining, complemented by a private backyard with a fire pit area and garden beds. This is exceptional value for a move-in-ready home in the sought-after Sunningdale area—book your showing today! (id:32872)
Property Details
| MLS® Number | 979682 |
| Property Type | Single Family |
| Neigbourhood | Qualicum Beach |
| Features | Central Location, Southern Exposure, Other |
| ParkingSpaceTotal | 4 |
| Plan | Epp94740 |
Building
| BathroomTotal | 2 |
| BedroomsTotal | 3 |
| ConstructedDate | 1989 |
| CoolingType | Fully Air Conditioned |
| FireplacePresent | Yes |
| FireplaceTotal | 1 |
| HeatingType | Heat Pump |
| SizeInterior | 1424 Sqft |
| TotalFinishedArea | 1424 Sqft |
| Type | House |
Parking
| Garage |
Land
| Acreage | No |
| SizeIrregular | 7819 |
| SizeTotal | 7819 Sqft |
| SizeTotalText | 7819 Sqft |
| ZoningDescription | R1 |
| ZoningType | Residential |
Rooms
| Level | Type | Length | Width | Dimensions |
|---|---|---|---|---|
| Main Level | Laundry Room | 7'1 x 5'8 | ||
| Main Level | Bathroom | 8'5 x 7'4 | ||
| Main Level | Bedroom | 8'10 x 11'3 | ||
| Main Level | Bedroom | 8'10 x 11'0 | ||
| Main Level | Ensuite | 7'2 x 9'4 | ||
| Main Level | Primary Bedroom | 10'4 x 14'6 | ||
| Main Level | Living Room | 9'5 x 16'0 | ||
| Main Level | Dining Room | 5'0 x 8'2 | ||
| Main Level | Kitchen | 13'0 x 12'3 | ||
| Main Level | Living Room | 19'1 x 13'2 |
https://www.realtor.ca/real-estate/27595074/238-sunningdale-rd-qualicum-beach-qualicum-beach
Interested?
Contact us for more information
Melissa Tracey
Personal Real Estate Corporation
173 West Island Hwy
Parksville, British Columbia V9P 2H1

























