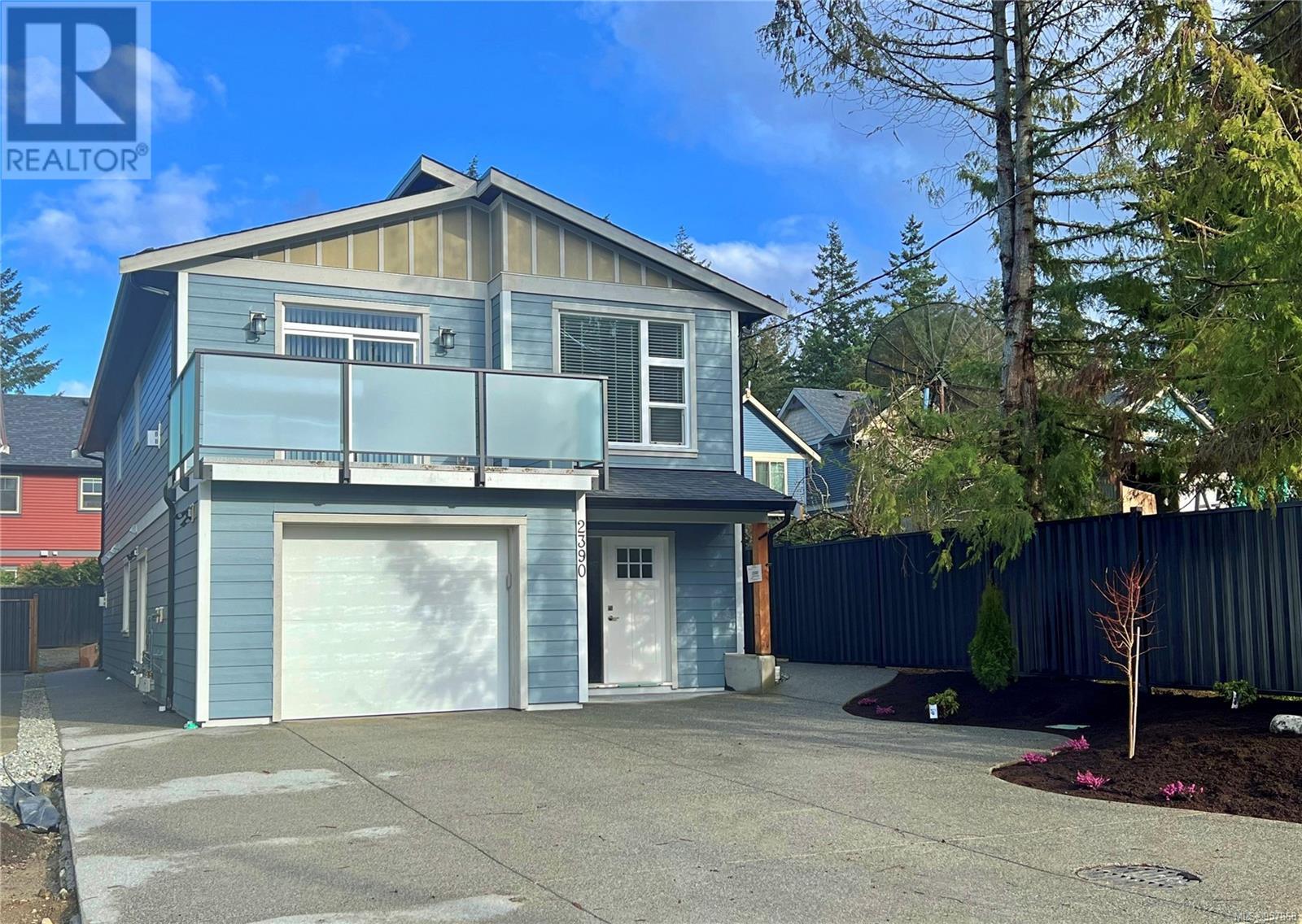2390 Barclay Rd Nanaimo, British Columbia V9T 3J8
$949,900
Welcome to this brand new beautiful home in Divers Lake. This luxurious 2800+ sq ft home is loaded with high end finishing including quartz countertops, gas fireplaces on the main floor plus the suite, high quality laminate and tile floors, oversized moldings, and the list goes on. On the upper level you'll find a bright open great room with a stunning white kitchen and high ceilings plus a spacious sunny deck. On this floor you'll also find 3 bedrooms including the oversized primary plus 2 full baths. Not to mention the dream primary ensuite! The lower level features a large 2 bedroom suite also with 2 bathrooms. There is an auxilary room as well that can be a 4th bedroom for upstairs or a 3rd bedroom for the suite. Both up and down offer heat pumps with air conditioning as well. Extra features include a single garage, lots of extra parking and a lovely fully fenced back yard & patio area. Just a short walk to shopping, Beban Park Rec centre and so much more. (id:32872)
Property Details
| MLS® Number | 957868 |
| Property Type | Single Family |
| Neigbourhood | Diver Lake |
| Features | Other |
| Parking Space Total | 3 |
| Structure | Patio(s) |
Building
| Bathroom Total | 4 |
| Bedrooms Total | 6 |
| Constructed Date | 2024 |
| Cooling Type | Air Conditioned |
| Fireplace Present | Yes |
| Fireplace Total | 2 |
| Heating Type | Heat Pump |
| Size Interior | 2856 Sqft |
| Total Finished Area | 2856 Sqft |
| Type | House |
Land
| Acreage | No |
| Size Irregular | 4620 |
| Size Total | 4620 Sqft |
| Size Total Text | 4620 Sqft |
| Zoning Description | R2 |
| Zoning Type | Residential |
Rooms
| Level | Type | Length | Width | Dimensions |
|---|---|---|---|---|
| Lower Level | Entrance | 8'7 x 7'8 | ||
| Lower Level | Laundry Room | 7'5 x 5'10 | ||
| Lower Level | Laundry Room | 3 ft | Measurements not available x 3 ft | |
| Lower Level | Patio | 24'6 x 12'10 | ||
| Lower Level | Entrance | 7'3 x 4'11 | ||
| Lower Level | Bedroom | 12 ft | Measurements not available x 12 ft | |
| Lower Level | Bathroom | 3-Piece | ||
| Lower Level | Bathroom | 2-Piece | ||
| Lower Level | Bedroom | 11'2 x 9'7 | ||
| Lower Level | Bedroom | 12'3 x 9'2 | ||
| Lower Level | Living Room/dining Room | 14'7 x 11'9 | ||
| Lower Level | Kitchen | 9'8 x 9'7 | ||
| Main Level | Bathroom | 4-Piece | ||
| Main Level | Bedroom | 12 ft | 12 ft x Measurements not available | |
| Main Level | Bedroom | 12 ft | 12 ft x Measurements not available | |
| Main Level | Ensuite | 3-Piece | ||
| Main Level | Primary Bedroom | 14'3 x 14'2 | ||
| Main Level | Dining Room | 10'3 x 9'3 | ||
| Main Level | Living Room | 19'3 x 15'11 | ||
| Main Level | Kitchen | 13'11 x 12'9 |
https://www.realtor.ca/real-estate/26691550/2390-barclay-rd-nanaimo-diver-lake
Interested?
Contact us for more information
Lori Brothers
www.loribrothers.com/

4200 Island Highway North
Nanaimo, British Columbia V9T 1W6
(250) 758-7653
(250) 758-8477
royallepagenanaimo.ca/




