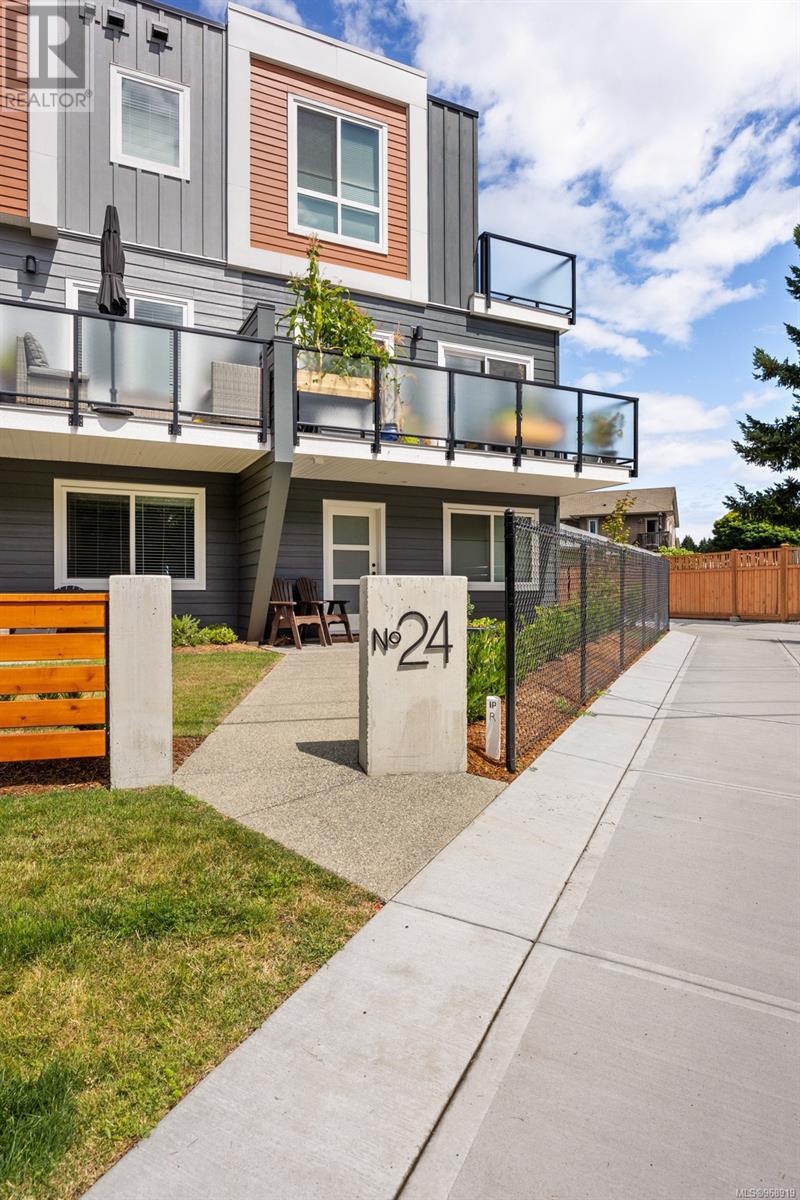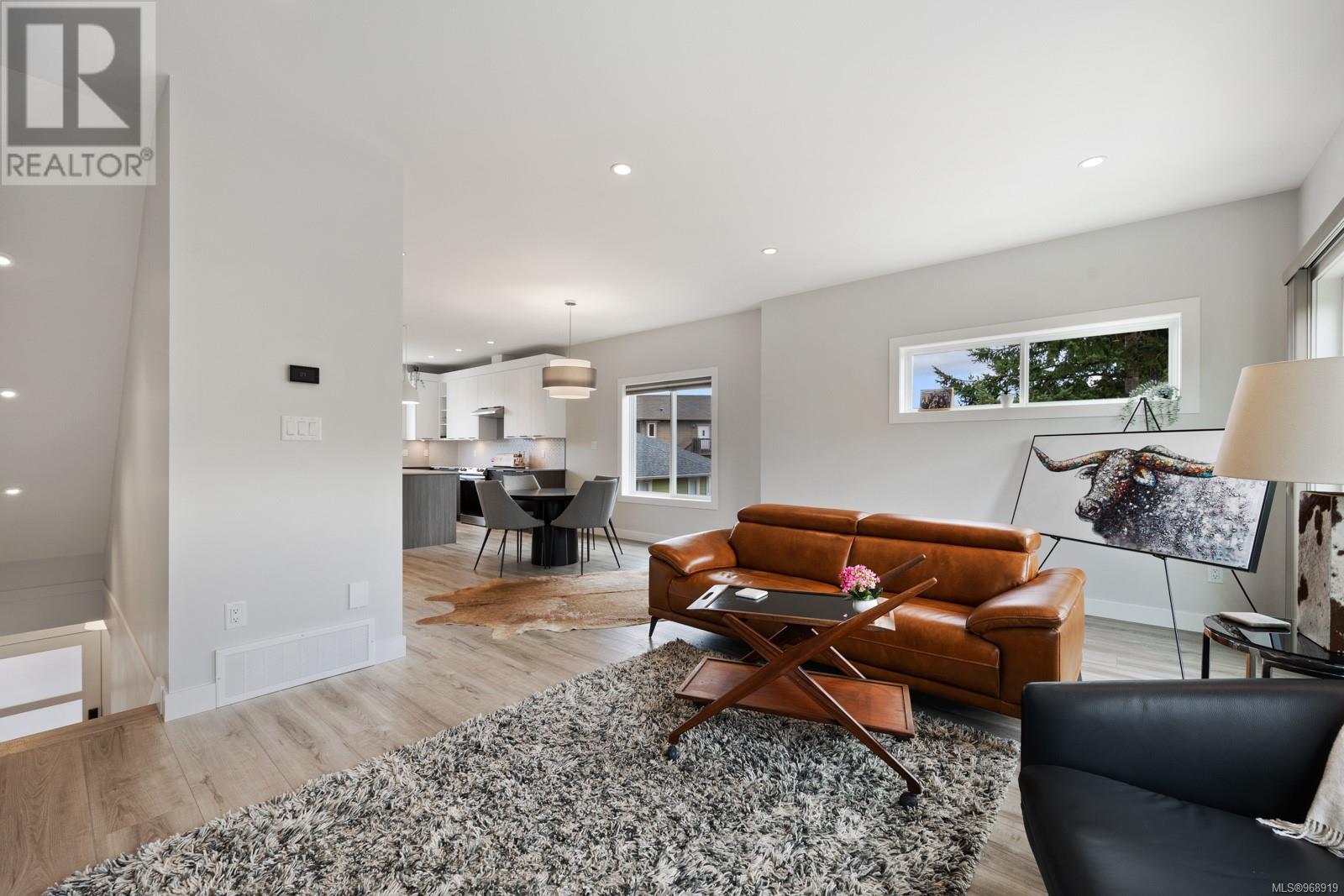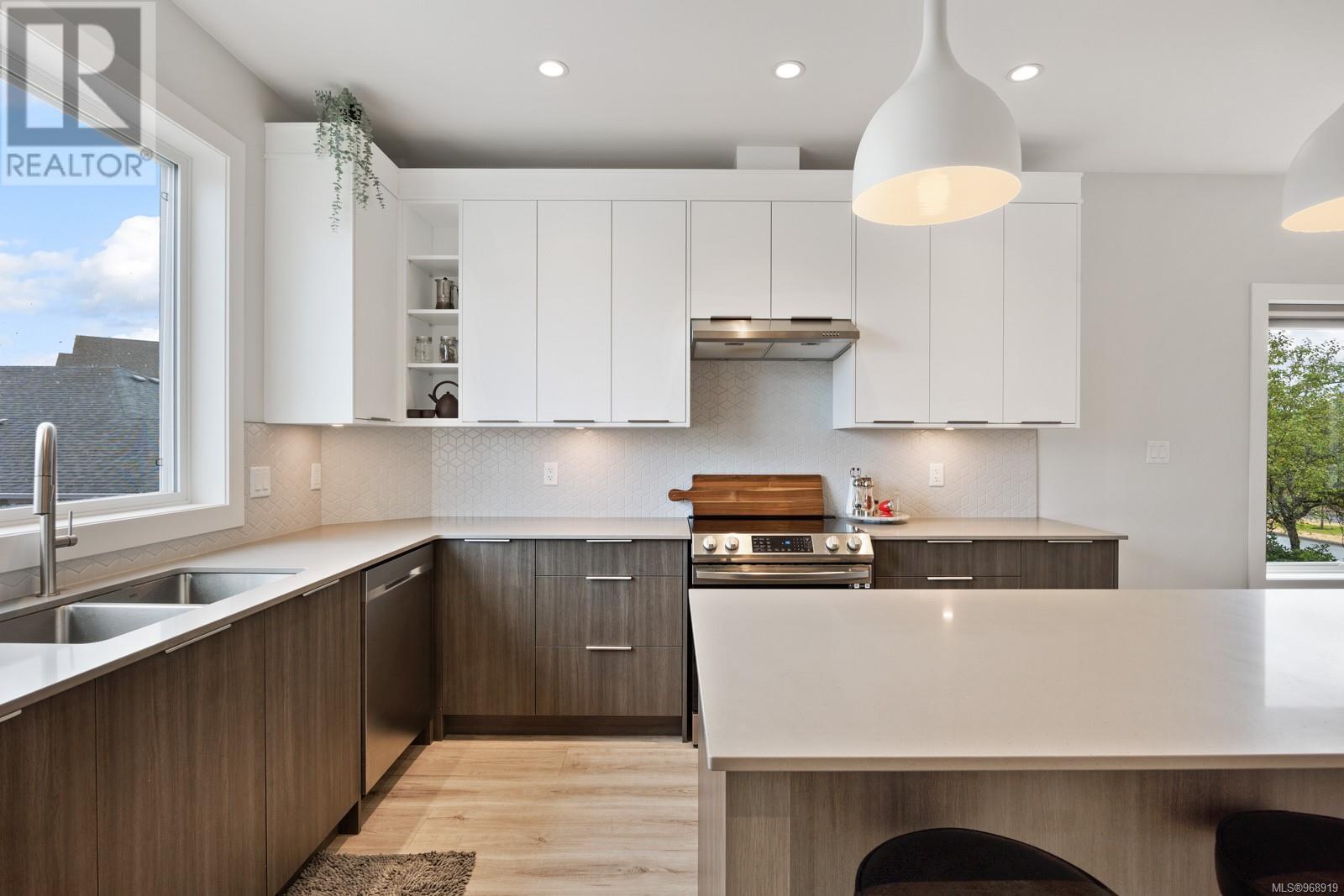24 2310 Guthrie Rd Comox, British Columbia V9M 0C6
$715,000Maintenance,
$258.80 Monthly
Maintenance,
$258.80 MonthlyWOW!! NO GST! Less than 3 yes old. Check out this beautiful Comox Townhouse, Inside this modern & spacious floor plan offers 1766sqft on 3 levels. 3 bedrooms & 2.5 Baths. Designed w/ the Urban Warm colour palette. Gorgeous quartz Island & counters throughout, custom shelving, S/S Appliance package, B/I Vacuum, Under cabinet lighting, 9FT ceilings, wide plank flooring, custom cabinetry & more. This awesome END UNIT includes 2 entries, 2 balconies & ground floor patio. 3 Parking spaces, 2 ensuites, 2 heated bathroom floors, Hunter Douglas Blinds (light filtering & room darkening), Custom walk-in Pantry off the kitchen w/sink, H20 on Demand, 3rd bedroom on ground floor with ensuite.Forced Air High Efficiency Natural Gas heating with Heat Pump & A/C. Your investment is protected by a 2/5/10 New Home Warranty. Put it on your list and come take a look. (id:32872)
Property Details
| MLS® Number | 968919 |
| Property Type | Single Family |
| Neigbourhood | Comox (Town of) |
| CommunityFeatures | Pets Allowed, Family Oriented |
| Features | Central Location, Level Lot, Corner Site, Other, Marine Oriented |
| ParkingSpaceTotal | 18 |
| Plan | Eps7945 |
Building
| BathroomTotal | 3 |
| BedroomsTotal | 3 |
| ArchitecturalStyle | Contemporary |
| ConstructedDate | 2022 |
| CoolingType | Air Conditioned |
| HeatingFuel | Natural Gas |
| HeatingType | Forced Air |
| SizeInterior | 1782.18 Sqft |
| TotalFinishedArea | 1782.18 Sqft |
| Type | Row / Townhouse |
Land
| AccessType | Road Access |
| Acreage | No |
| ZoningDescription | Cd27 |
| ZoningType | Multi-family |
Rooms
| Level | Type | Length | Width | Dimensions |
|---|---|---|---|---|
| Third Level | Bathroom | 8 ft | Measurements not available x 8 ft | |
| Third Level | Bedroom | 11'9 x 11'5 | ||
| Third Level | Ensuite | 6'1 x 12'11 | ||
| Third Level | Primary Bedroom | 12'3 x 13'9 | ||
| Lower Level | Utility Room | 7'3 x 2'8 | ||
| Lower Level | Bathroom | 3'3 x 7'6 | ||
| Lower Level | Bedroom | 14'6 x 12'1 | ||
| Main Level | Living Room | 18 ft | 18 ft x Measurements not available | |
| Main Level | Kitchen | 15 ft | 12 ft | 15 ft x 12 ft |
| Main Level | Dining Room | 15 ft | 15 ft x Measurements not available |
https://www.realtor.ca/real-estate/27106063/24-2310-guthrie-rd-comox-comox-town-of
Interested?
Contact us for more information
Brandon Guile
Personal Real Estate Corporation
2230a Cliffe Ave.
Courtenay, British Columbia V9N 2L4















































