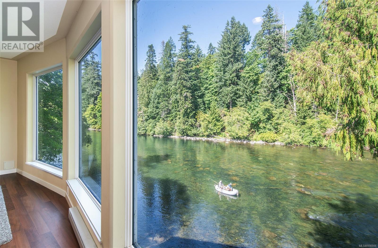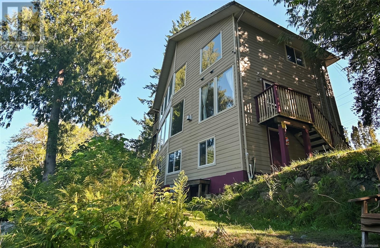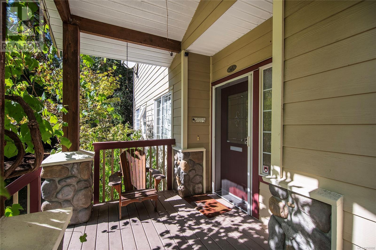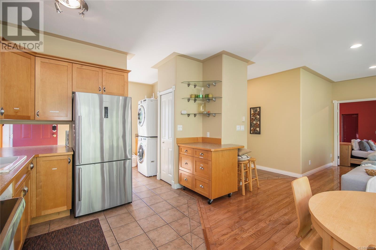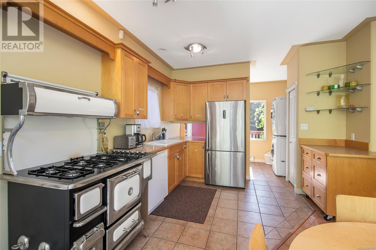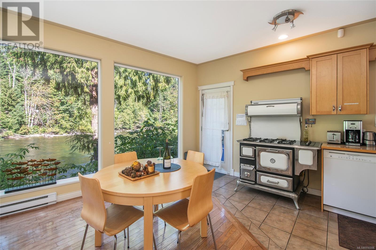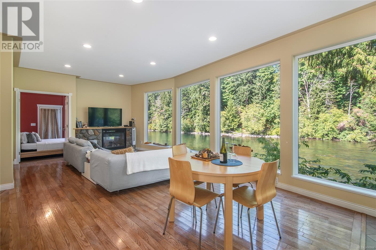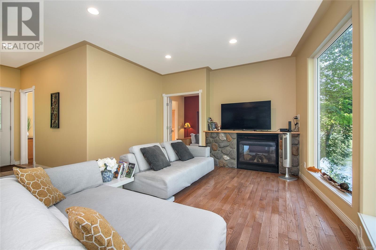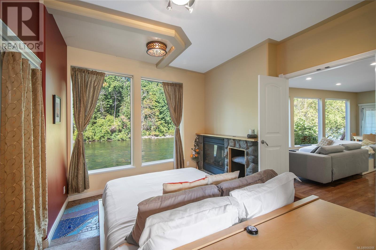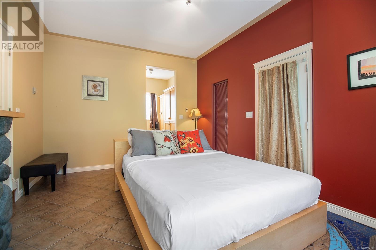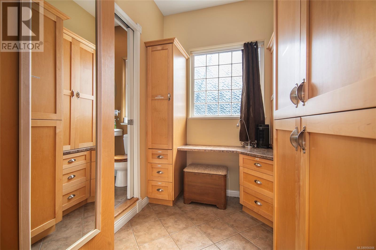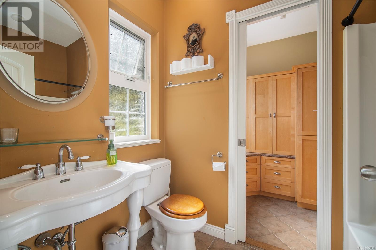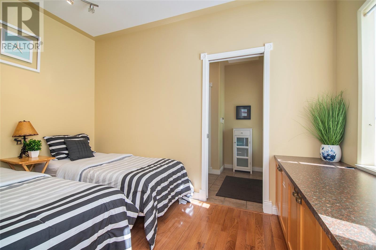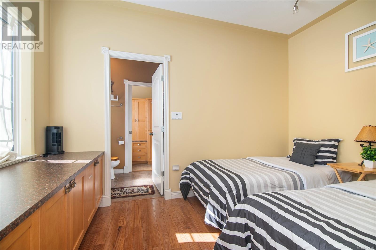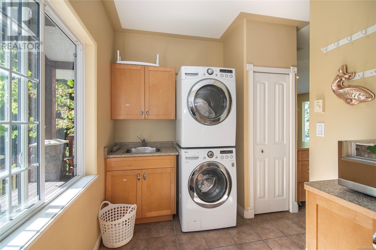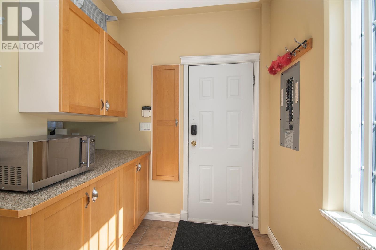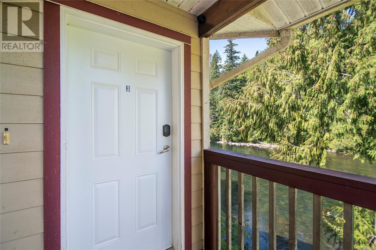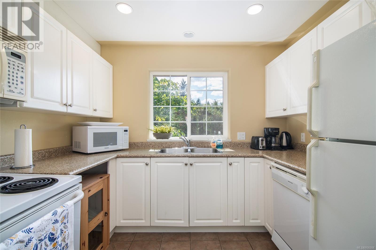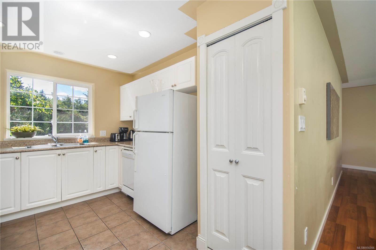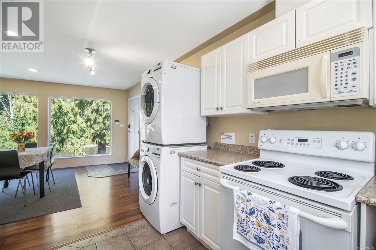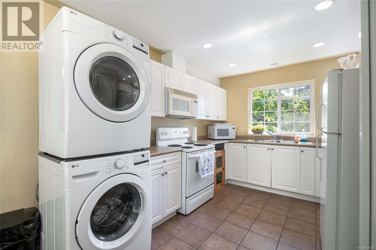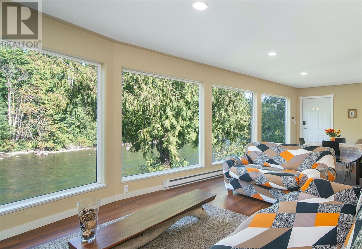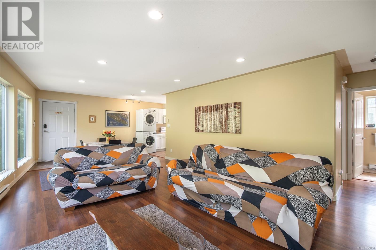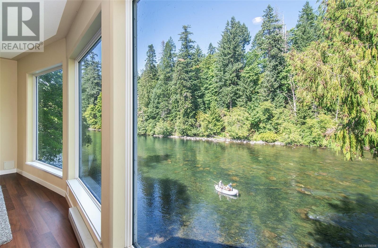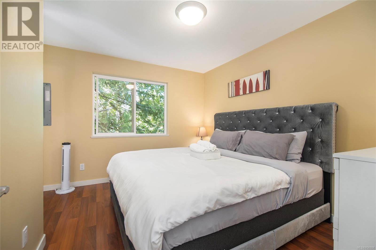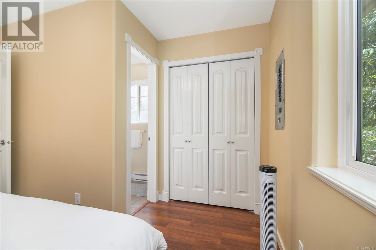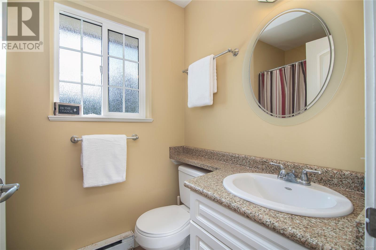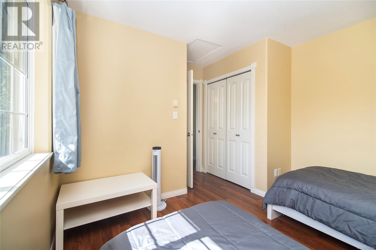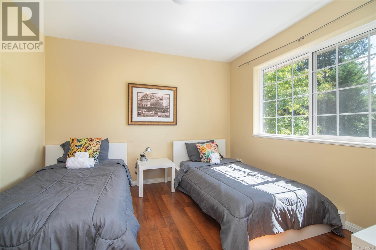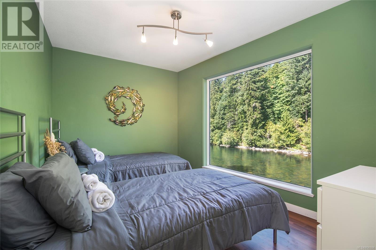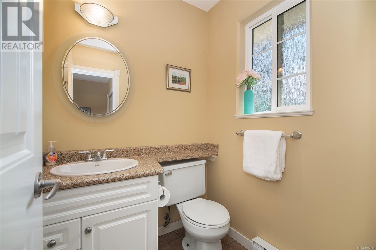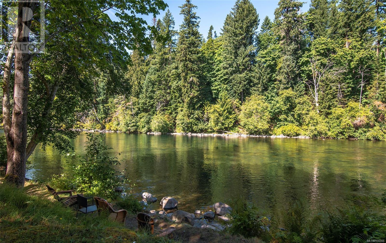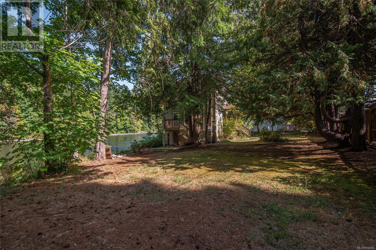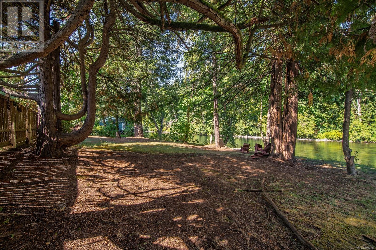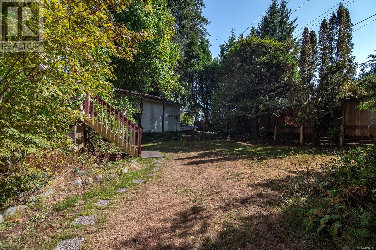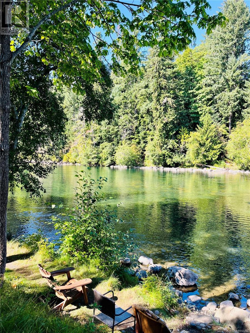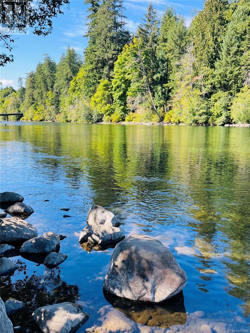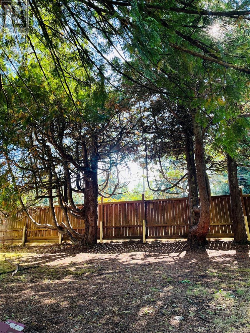2420 Campbell River Rd Campbell River, British Columbia V9W 4N7
$1,499,900
NEW REDUCED PRICE $1,499,900.00 Rare opportunity! This property holds a distinct value as it sits directly along the banks of Campbell River. The River is teeming with various species of salmon, and it offers remarkable opportunities for unparalleled fishing experiences and observing the diverse wildlife. On the top floor, you will discover a 2 bed, 2 bath plus den suite boasting breathtaking views, and a 2bed 1bath suite on the main floor features an open-concept layout that unveils an awe-inspiring space, the dual-sided gas fireplace in between the master bedroom and the living room that adds both ambiance and functionality. large window space overlooking the river. A fully heated basement is perfect for a workshop or storage for fishing gear. In the detached garage, you will discover the studio suite. RM1 Zoning allows you to have up to three dwellings. If you are looking for an incredible property with the potential for extra income, look no further. (id:32872)
Property Details
| MLS® Number | 956006 |
| Property Type | Single Family |
| Neigbourhood | Campbell River West |
| Features | Park Setting, Private Setting, Wooded Area, Other, Marine Oriented |
| ParkingSpaceTotal | 5 |
| Structure | Workshop |
| ViewType | River View, View |
| WaterFrontType | Waterfront On River |
Building
| BathroomTotal | 4 |
| BedroomsTotal | 6 |
| ConstructedDate | 2005 |
| CoolingType | None |
| FireplacePresent | Yes |
| FireplaceTotal | 1 |
| HeatingFuel | Electric, Natural Gas |
| HeatingType | Baseboard Heaters |
| SizeInterior | 2977 Sqft |
| TotalFinishedArea | 2027 Sqft |
| Type | House |
Land
| Acreage | No |
| SizeIrregular | 17424 |
| SizeTotal | 17424 Sqft |
| SizeTotalText | 17424 Sqft |
| ZoningDescription | Rm1 |
| ZoningType | Multi-family |
Rooms
| Level | Type | Length | Width | Dimensions |
|---|---|---|---|---|
| Second Level | Primary Bedroom | 11'10 x 9'3 | ||
| Second Level | Living Room | 18'11 x 14'9 | ||
| Second Level | Kitchen | 11'0 x 9'5 | ||
| Second Level | Ensuite | 2-Piece | ||
| Second Level | Dining Room | 9'0 x 7'5 | ||
| Second Level | Bedroom | 10'9 x 10'3 | ||
| Second Level | Bedroom | 11'10 x 8'10 | ||
| Second Level | Bathroom | 4-Piece | ||
| Main Level | Primary Bedroom | 15'3 x 10'11 | ||
| Main Level | Living Room | 13'4 x 12'5 | ||
| Main Level | Laundry Room | 11'5 x 6'5 | ||
| Main Level | Kitchen | 11'5 x 11'3 | ||
| Main Level | Dining Room | 9'0 x 7'0 | ||
| Main Level | Bedroom | 12'3 x 7'8 | ||
| Main Level | Bathroom | 4-Piece | ||
| Other | Living Room | 12 ft | 12 ft x Measurements not available | |
| Other | Bedroom | 11'6 x 9'1 | ||
| Other | Bathroom | 4-Piece |
Interested?
Contact us for more information
Sally Sha
950 Island Highway
Campbell River, British Columbia V9W 2C3


