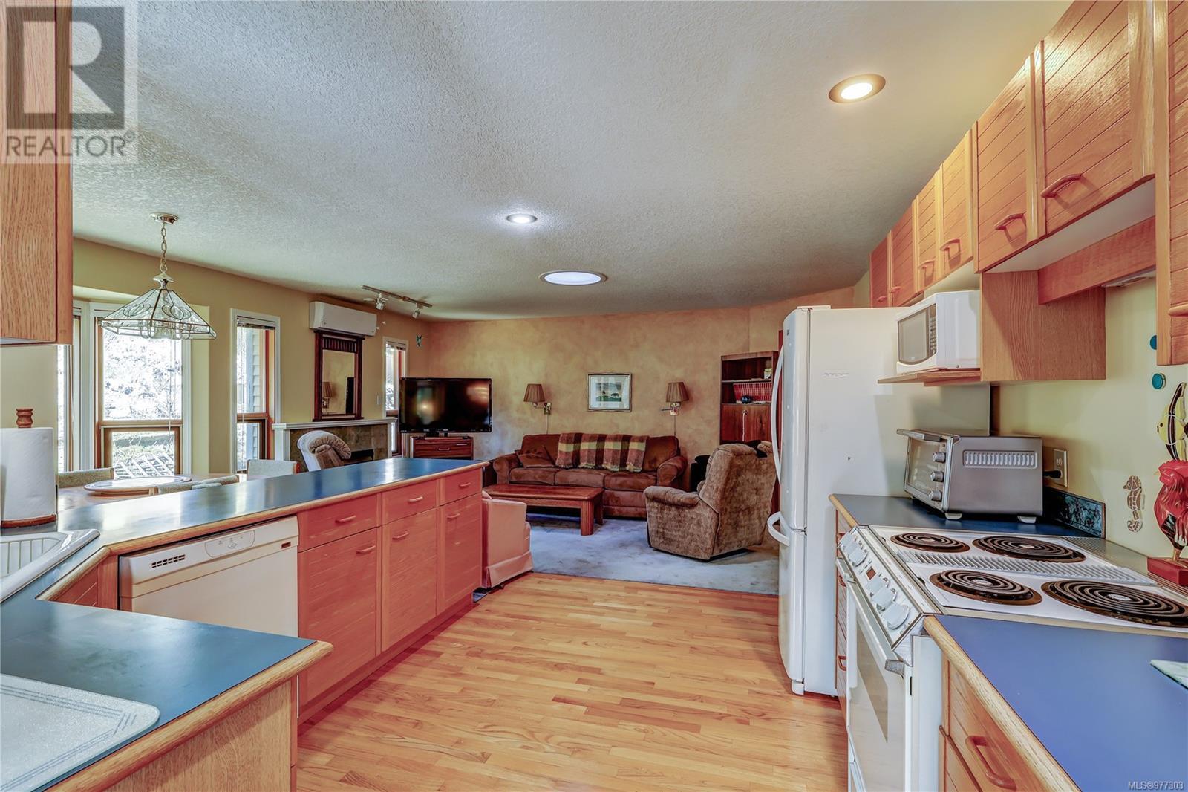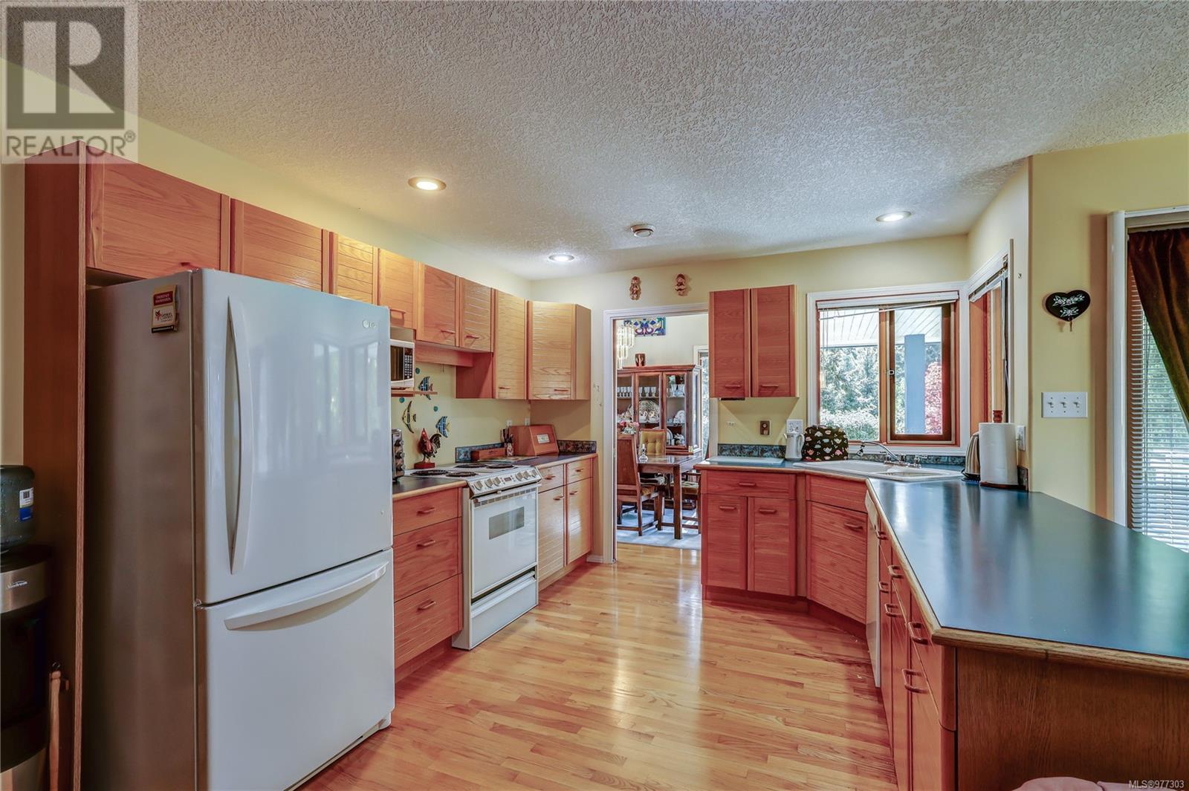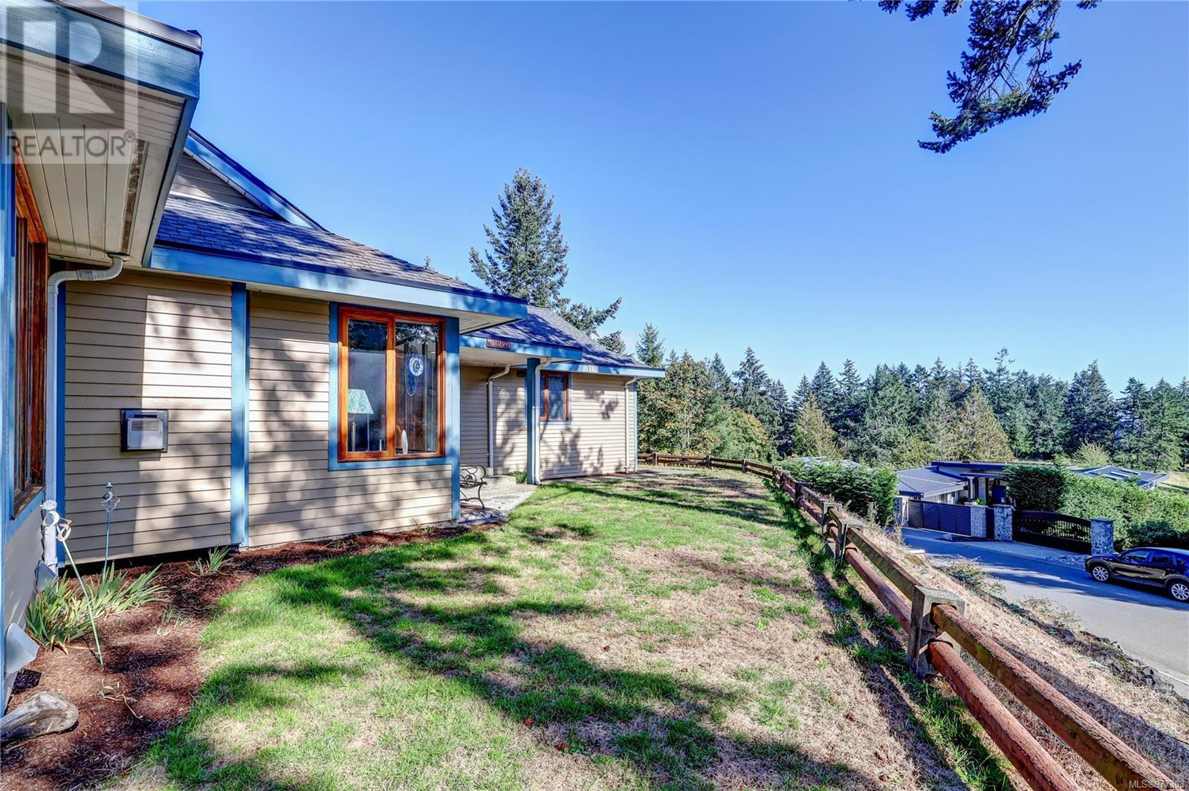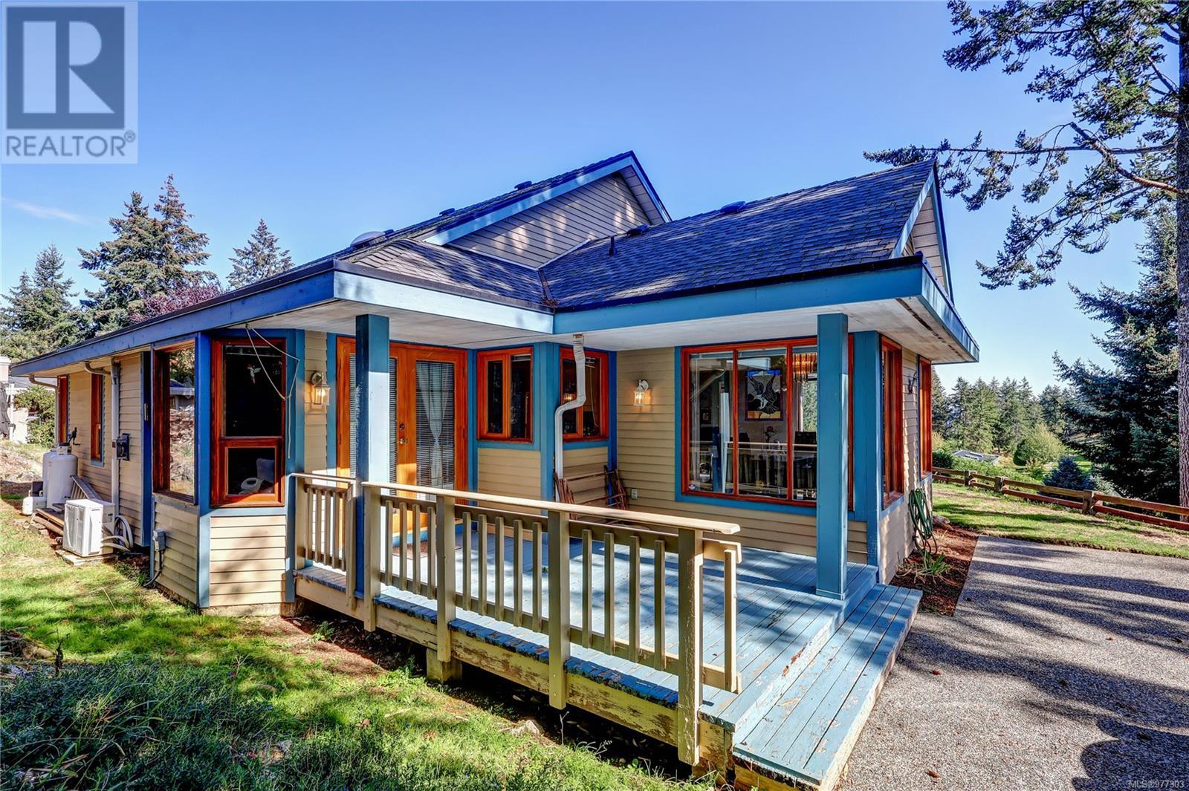2420 Evanshire Cres Nanoose Bay, British Columbia V0R 2R0
$1,100,000
Welcome home to this desirable Fairwinds rancher located on a elevated lot with 3 bedrooms and 2 bathroom. This home features oak hardwood floors throughout with 4 sets of double French doors leading to deck & patios. A very functional layout with a separate living room and dining room, spacious kitchen and eating nook. The family room features a cozy gas fireplace and double French doors. Southern exposure with golf course views, while you're only a short stroll to the Fairwinds Golf Course Club and Fairwinds Marina. Easy Access trails to the third fairway are across the road. A truly unique setting surrounded by lush landscaping with nature. Nanoose Bay features many walking trails and local west coast adventures near by. Enjoy your Vancouver Island lifestyle, while living in the stunning Fairwinds Community. (id:32872)
Property Details
| MLS® Number | 977303 |
| Property Type | Single Family |
| Neigbourhood | Fairwinds |
| Features | Southern Exposure, Other, Golf Course/parkland, Marine Oriented |
| ParkingSpaceTotal | 2 |
| ViewType | Mountain View |
Building
| BathroomTotal | 2 |
| BedroomsTotal | 3 |
| Appliances | Refrigerator, Stove, Washer, Dryer |
| ConstructedDate | 1991 |
| CoolingType | Air Conditioned |
| FireplacePresent | Yes |
| FireplaceTotal | 2 |
| HeatingFuel | Electric |
| HeatingType | Baseboard Heaters, Heat Recovery Ventilation (hrv) |
| SizeInterior | 1650 Sqft |
| TotalFinishedArea | 1650 Sqft |
| Type | House |
Land
| AccessType | Road Access |
| Acreage | No |
| SizeIrregular | 12197 |
| SizeTotal | 12197 Sqft |
| SizeTotalText | 12197 Sqft |
| ZoningDescription | R1 |
| ZoningType | Residential |
Rooms
| Level | Type | Length | Width | Dimensions |
|---|---|---|---|---|
| Main Level | Bathroom | 5-Piece | ||
| Main Level | Bedroom | 10 ft | 10 ft | 10 ft x 10 ft |
| Main Level | Bedroom | 12 ft | 10 ft | 12 ft x 10 ft |
| Main Level | Ensuite | 4-Piece | ||
| Main Level | Primary Bedroom | 14 ft | 12 ft | 14 ft x 12 ft |
| Main Level | Family Room | 10 ft | 10 ft x Measurements not available | |
| Main Level | Dining Nook | 9 ft | 9 ft | 9 ft x 9 ft |
| Main Level | Kitchen | 9 ft | 13 ft | 9 ft x 13 ft |
| Main Level | Dining Room | 10 ft | 13 ft | 10 ft x 13 ft |
| Main Level | Living Room | 17 ft | 13 ft | 17 ft x 13 ft |
| Main Level | Laundry Room | 7 ft | 7 ft x Measurements not available |
https://www.realtor.ca/real-estate/27476395/2420-evanshire-cres-nanoose-bay-fairwinds
Interested?
Contact us for more information
Darren Mcgee
4200 Island Highway North
Nanaimo, British Columbia V9T 1W6

































