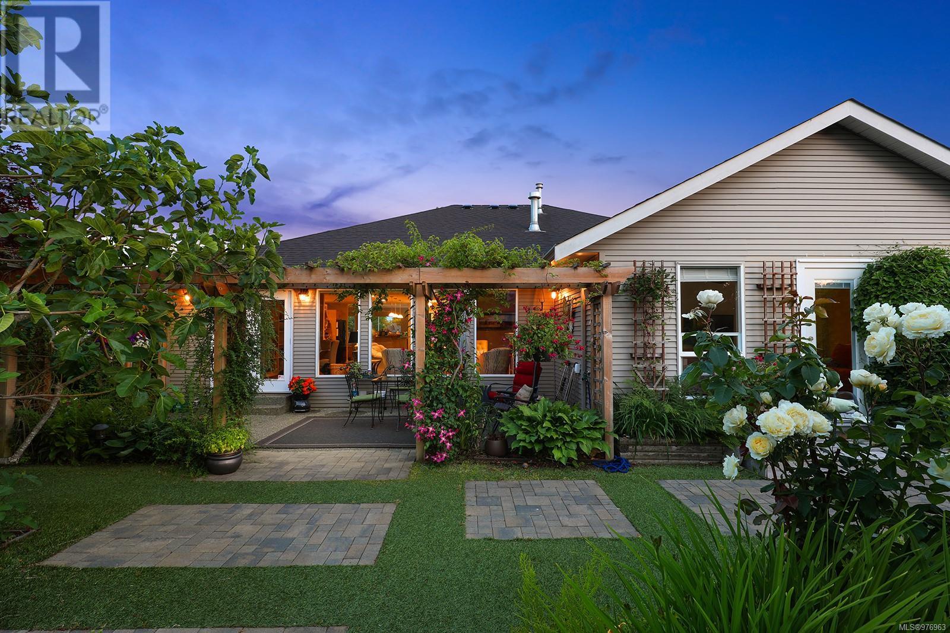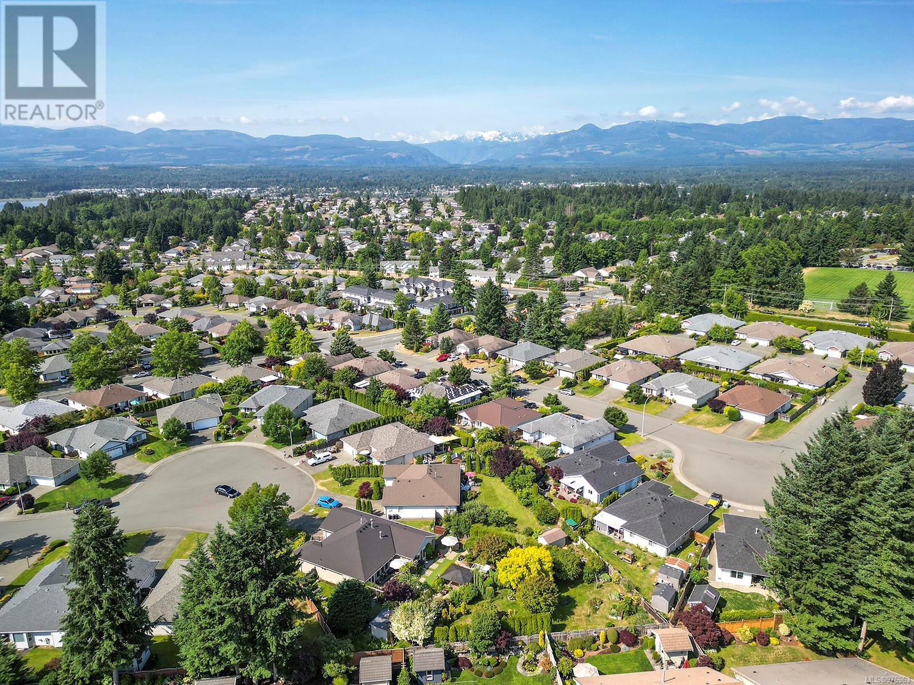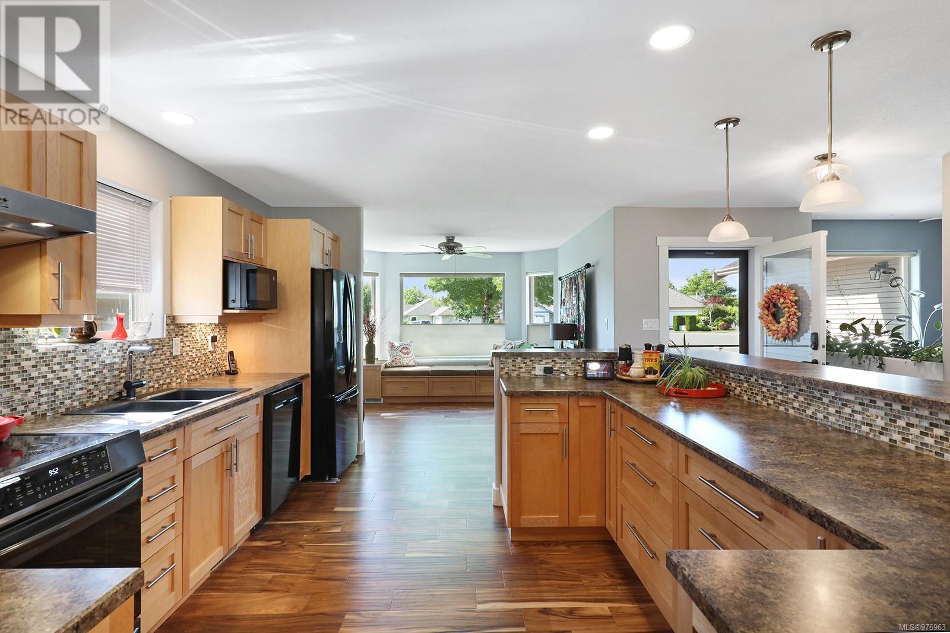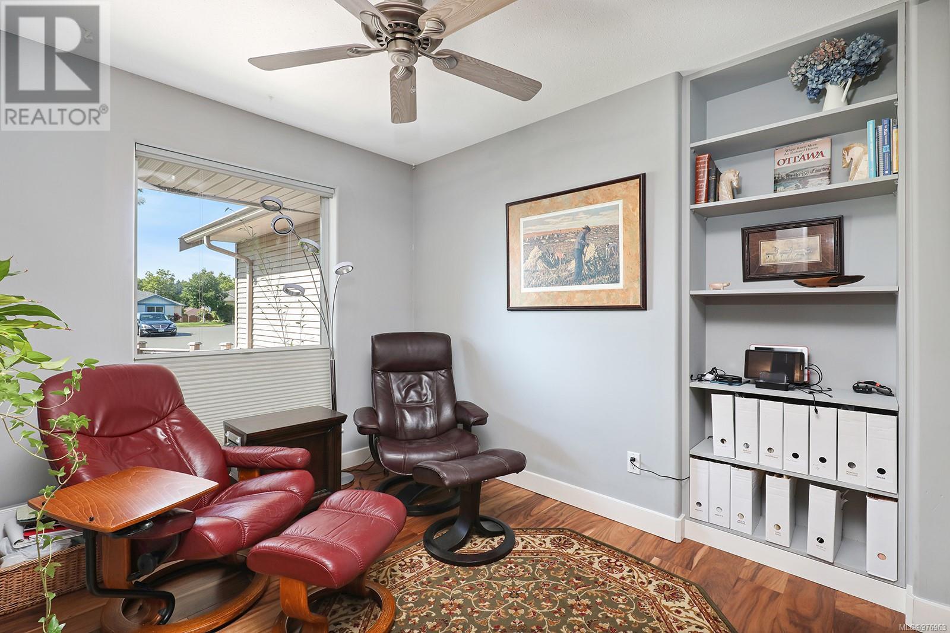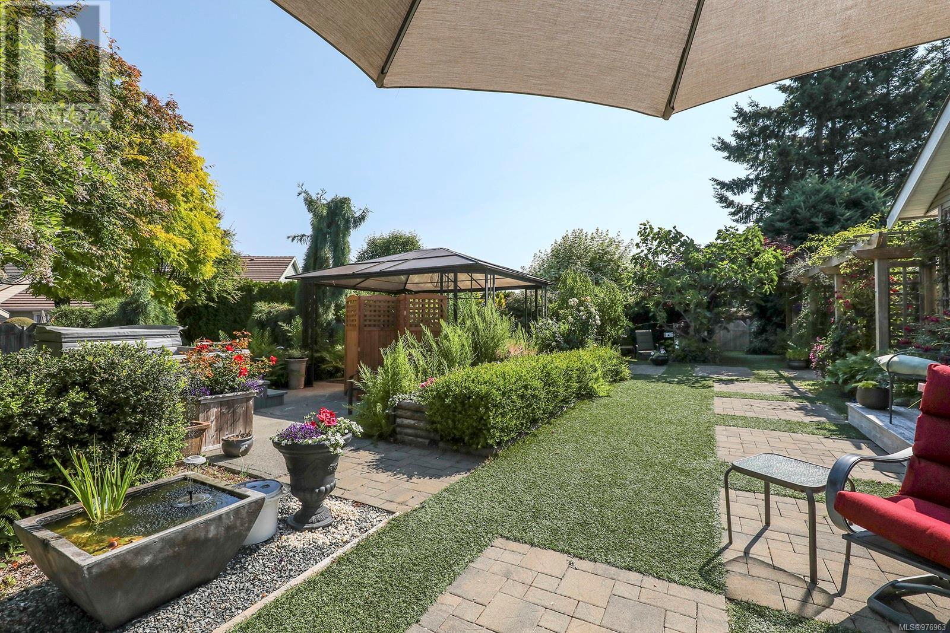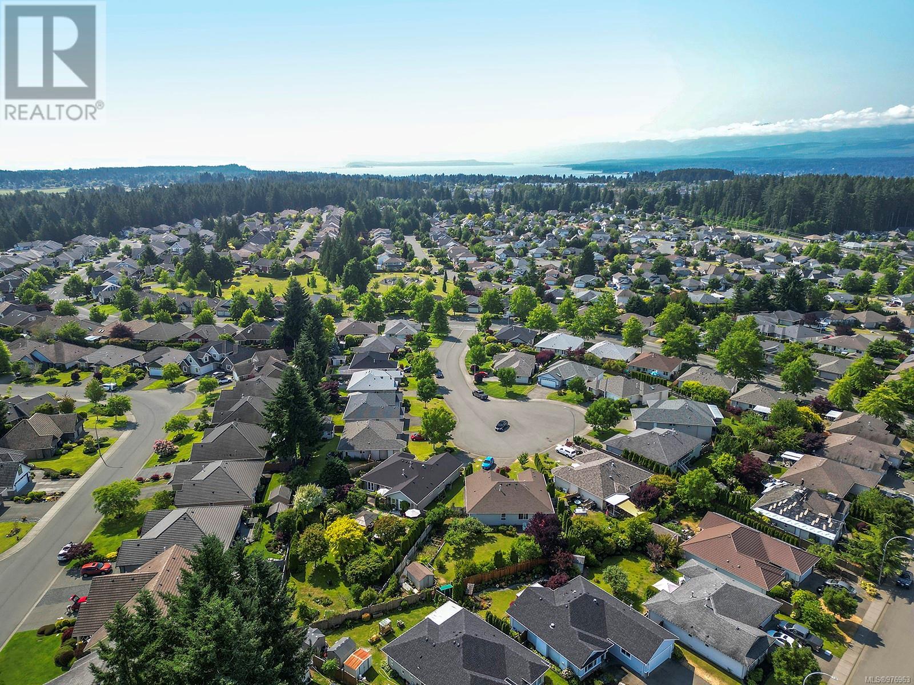2422 Lomond Pl Courtenay, British Columbia V9N 9J3
$925,000
One of the largest lots in the neighbourhood, and beautifully renovated! A private, park-like setting, .30 acre at the end of a quiet cul-de-sac, custom built Southwind rancher w/ gorgeous mountain views, 1,775 sf, 2 BD/ 2 BA plus a den. Spacious open plan w/ Acacia hardwood flooring throughout - 2022, vaulted ceiling in the living room, oversized windows, natural gas fireplace & French door access to the park-like backyard. Relax in the hot tub, enjoy summer dining under the gazebo, indulge in the serenity of the low maintenance yard w/ pavers & artificial turf close to the home, with raised beds & treed lawn beyond for gardening ease. Updated kitchen w/ maple cabinets, lots of counter space, raised bar, & breakfast nook w/ built-in window seating, & large pantry. Spacious primary bedroom offers large walk-in closet, updated ensuite w/ glass & tiled shower. Main bath updated w/ contemporary cabinets w/ glass & tiled shower. Heat pump, irrigation, fully fenced, garden shed, roof 2021. (id:32872)
Property Details
| MLS® Number | 976963 |
| Property Type | Single Family |
| Neigbourhood | Courtenay East |
| Features | Central Location, Level Lot, Southern Exposure, Other, Pie, Marine Oriented |
| Parking Space Total | 2 |
| View Type | Mountain View |
Building
| Bathroom Total | 2 |
| Bedrooms Total | 2 |
| Constructed Date | 2002 |
| Cooling Type | Central Air Conditioning |
| Fireplace Present | Yes |
| Fireplace Total | 1 |
| Heating Fuel | Electric |
| Heating Type | Heat Pump |
| Size Interior | 1775 Sqft |
| Total Finished Area | 1775 Sqft |
| Type | House |
Parking
| Garage |
Land
| Acreage | No |
| Size Irregular | 13504 |
| Size Total | 13504 Sqft |
| Size Total Text | 13504 Sqft |
| Zoning Description | Cd-3 |
| Zoning Type | Residential |
Rooms
| Level | Type | Length | Width | Dimensions |
|---|---|---|---|---|
| Main Level | Bathroom | 3-Piece | ||
| Main Level | Ensuite | 3-Piece | ||
| Main Level | Entrance | 6'0 x 12'0 | ||
| Main Level | Laundry Room | 8'5 x 5'7 | ||
| Main Level | Bedroom | 10'1 x 10'7 | ||
| Main Level | Primary Bedroom | 19'4 x 13'0 | ||
| Main Level | Den | 7'11 x 9'10 | ||
| Main Level | Kitchen | 12'2 x 14'9 | ||
| Main Level | Living Room | 25'2 x 16'0 | ||
| Main Level | Dining Room | 11'0 x 10'7 |
https://www.realtor.ca/real-estate/27457251/2422-lomond-pl-courtenay-courtenay-east
Interested?
Contact us for more information
Jane Denham
Personal Real Estate Corporation
www.janedenham.com/
282 Anderton Road
Comox, British Columbia V9M 1Y2
(250) 339-2021
(888) 829-7205
(250) 339-5529
www.oceanpacificrealty.com/
Grace Denham-Clare
www.janedenham.com/
282 Anderton Road
Comox, British Columbia V9M 1Y2
(250) 339-2021
(888) 829-7205
(250) 339-5529
www.oceanpacificrealty.com/
Marnie Denham-Clare
282 Anderton Road
Comox, British Columbia V9M 1Y2
(250) 339-2021
(888) 829-7205
(250) 339-5529
www.oceanpacificrealty.com/



