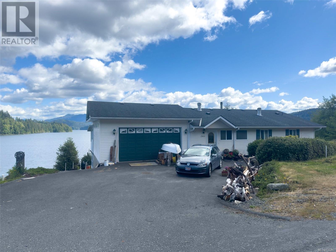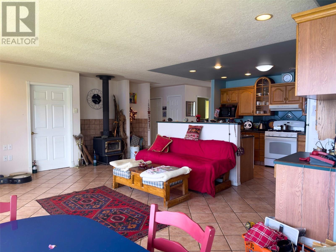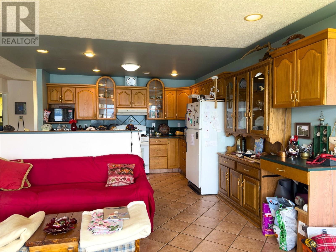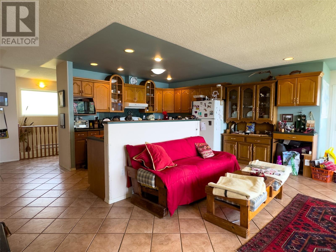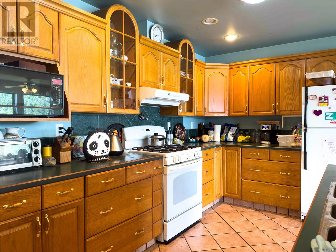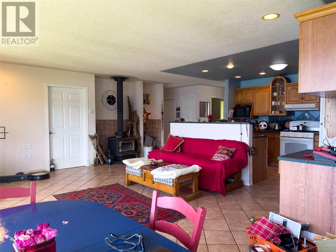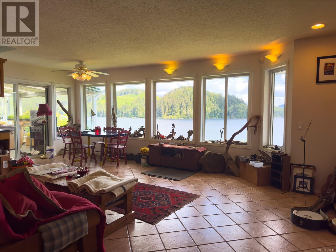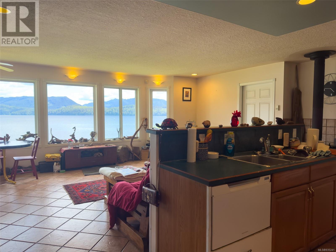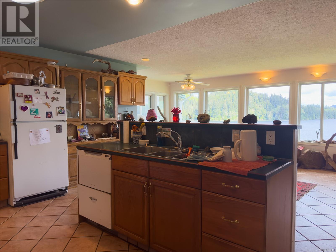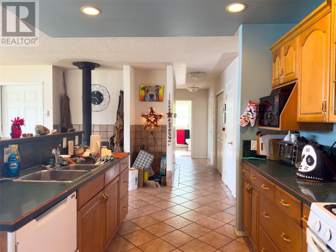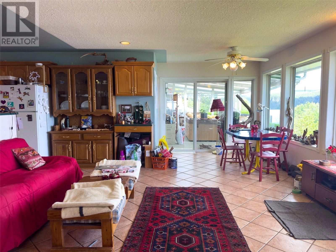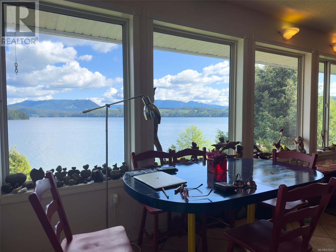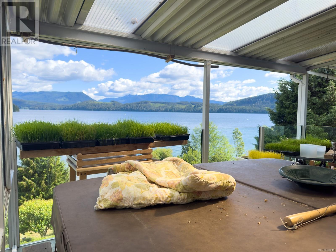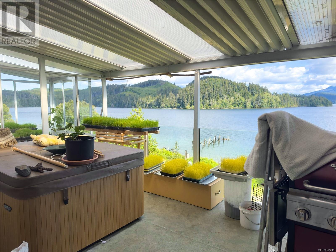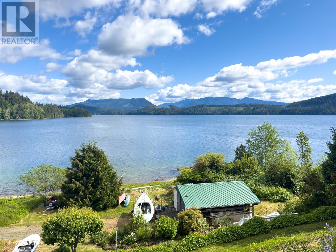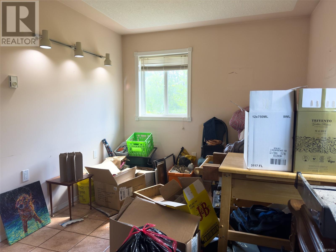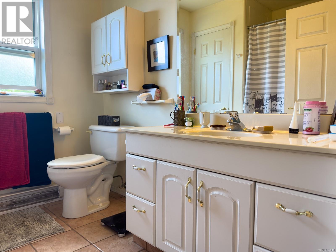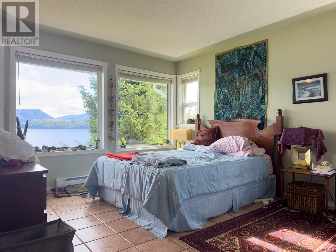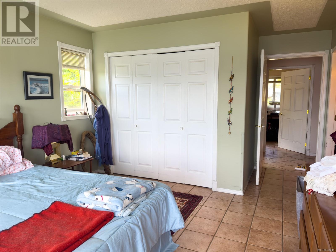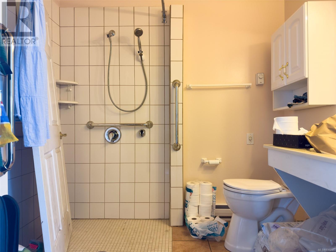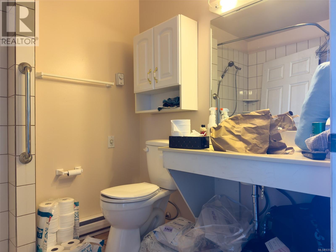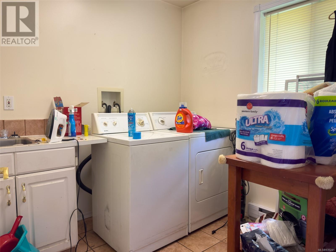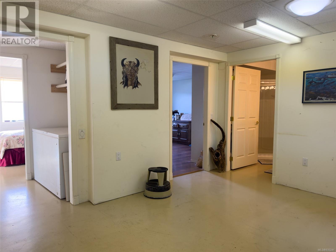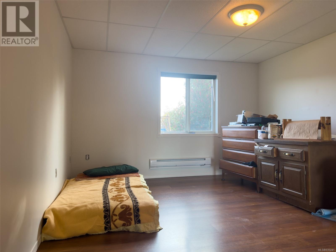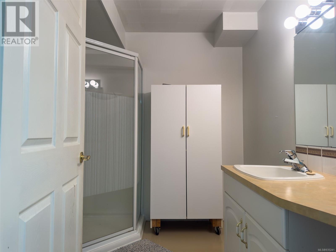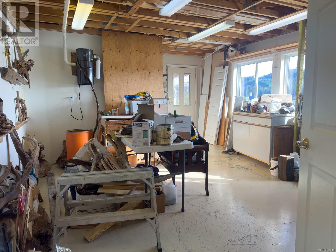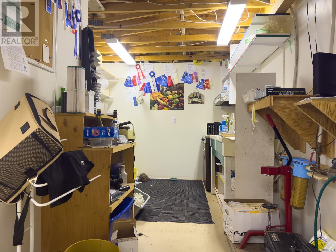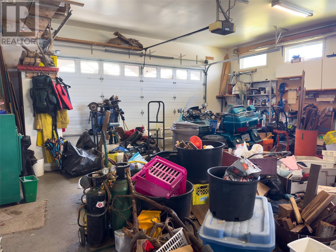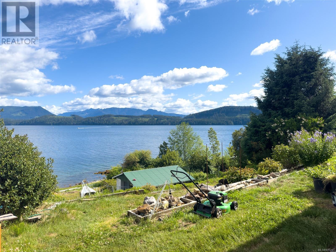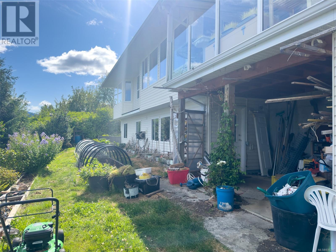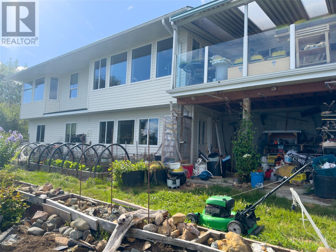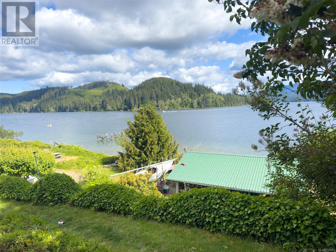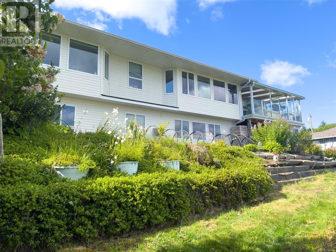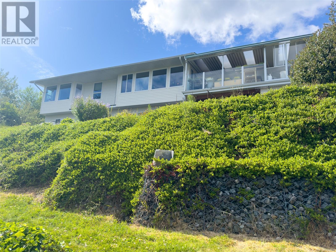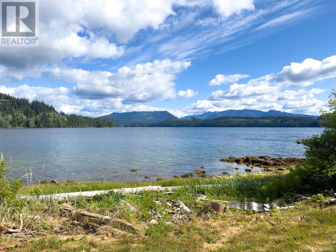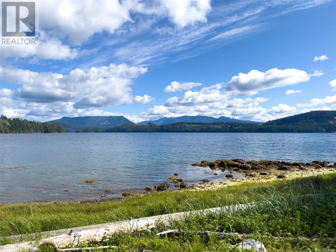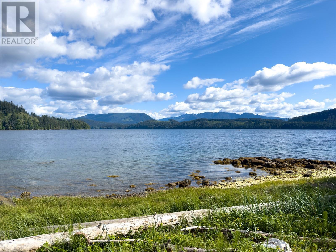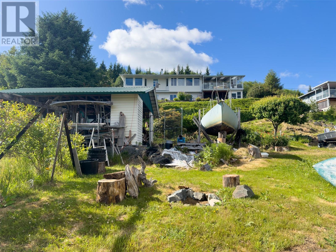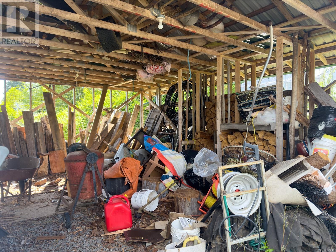243 Harbour Rd Coal Harbour, British Columbia V0N 1K0
$699,900
WALK ON WATER FRONT! This 1999 home is located in Coal Harbour just 15 minutes from Port Hardy. This entry level property offers an open concept living area with large windows showing off the stunning views. Main level features 2 bedrooms + office and 2 full bathrooms, including the primary ensuite that is wheel chair accessible. Off the living room is a covered deck space with hot tub to enjoy no matter what the weather. The main floor is wheel chair accessible throughout with larger door frames and ramps to make certain areas accessible. Downstairs is partially finished with walk out access and 2 bedrooms (one with no flooring), 3 PC bath, kitchenette area, spacious workshop space & loads of storage options. Outside you'll marvel in the lush gardens and tiered walk way leading down to the beach. A double attached garage, large driveway and sizeable shed at the bottom of the property give you loads of room for all your outdoor toys and equipment. (id:32872)
Property Details
| MLS® Number | 935241 |
| Property Type | Single Family |
| Neigbourhood | Port Hardy |
| Features | Other |
| ParkingSpaceTotal | 4 |
| Plan | Vip39867 |
| ViewType | Mountain View, Ocean View |
| WaterFrontType | Waterfront On Ocean |
Building
| BathroomTotal | 3 |
| BedroomsTotal | 4 |
| Appliances | Refrigerator, Stove, Washer, Dryer |
| ConstructedDate | 1999 |
| CoolingType | None |
| FireplacePresent | Yes |
| FireplaceTotal | 1 |
| HeatingFuel | Electric |
| HeatingType | Baseboard Heaters |
| SizeInterior | 3393 Sqft |
| TotalFinishedArea | 1588 Sqft |
| Type | House |
Land
| Acreage | No |
| SizeIrregular | 13939 |
| SizeTotal | 13939 Sqft |
| SizeTotalText | 13939 Sqft |
| ZoningType | Residential |
Rooms
| Level | Type | Length | Width | Dimensions |
|---|---|---|---|---|
| Lower Level | Storage | 11'4 x 9'5 | ||
| Lower Level | Workshop | 15'6 x 14'8 | ||
| Lower Level | Bathroom | 3-Piece | ||
| Lower Level | Bedroom | 9'7 x 9'7 | ||
| Lower Level | Bedroom | 12'8 x 11'10 | ||
| Main Level | Bathroom | 4-Piece | ||
| Main Level | Bedroom | 9'4 x 11'10 | ||
| Main Level | Ensuite | 3-Piece | ||
| Main Level | Primary Bedroom | 12'5 x 11'11 | ||
| Main Level | Office | 8'8 x 7'7 | ||
| Main Level | Living Room | 15'1 x 18'7 | ||
| Main Level | Kitchen | 9'1 x 13'3 | ||
| Main Level | Laundry Room | 7'10 x 7'4 |
https://www.realtor.ca/real-estate/25740814/243-harbour-rd-coal-harbour-port-hardy
Interested?
Contact us for more information
Sarah Baron
Personal Real Estate Corporation
C/o 972 Shoppers Row
Campbell River, British Columbia V9W 2C5
Drew Reid
C/o 972 Shoppers Row
Campbell River, British Columbia V9W 2C5


