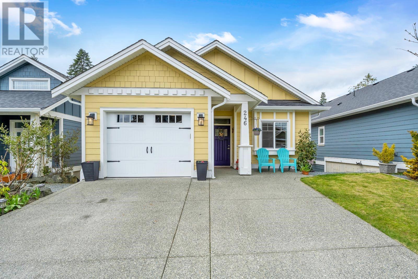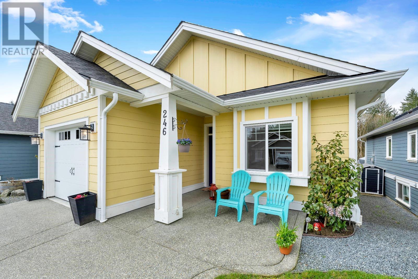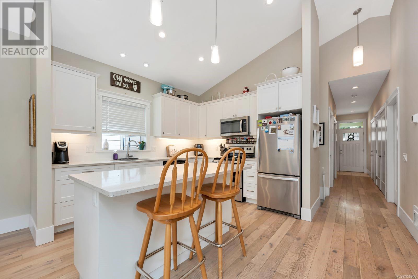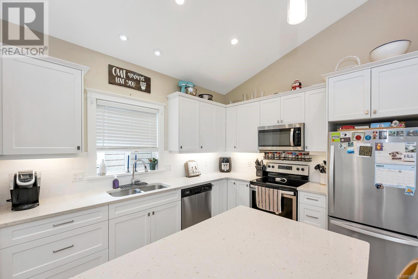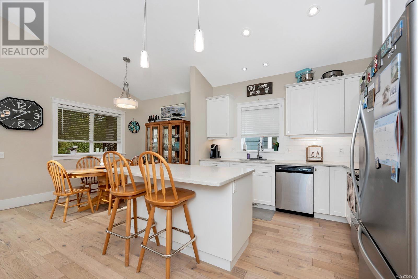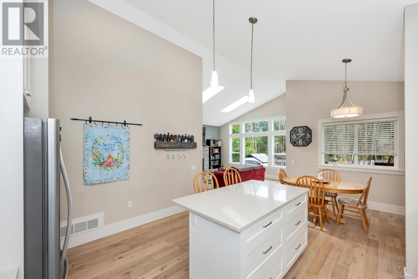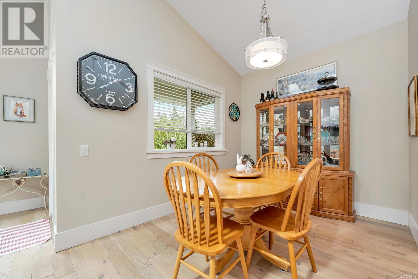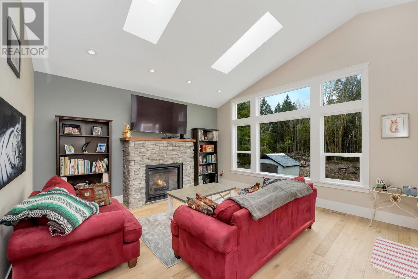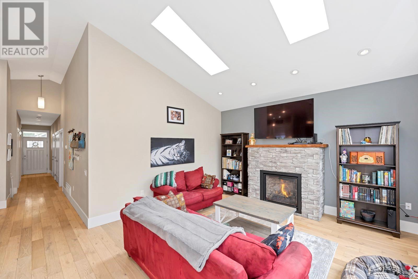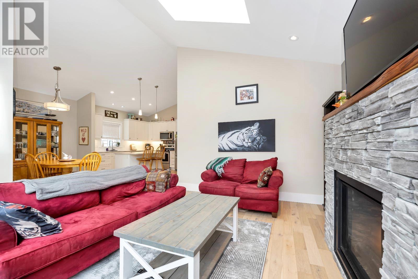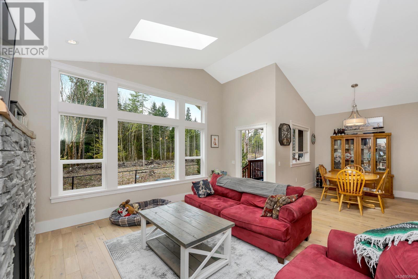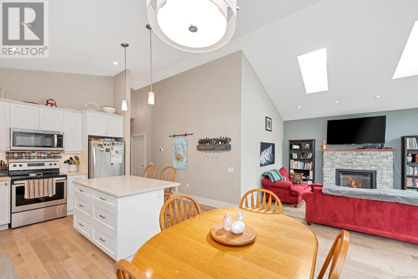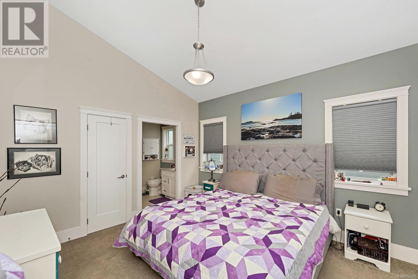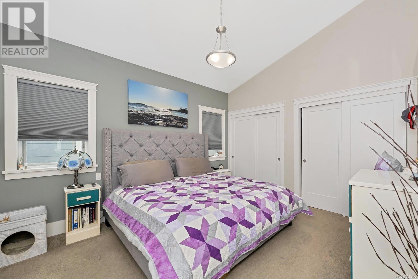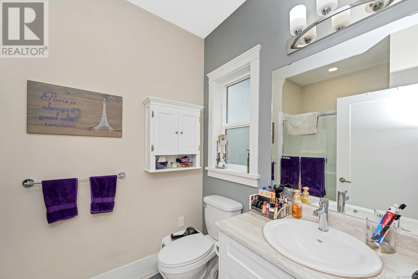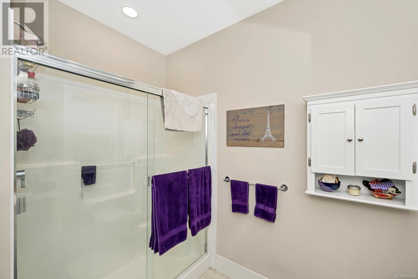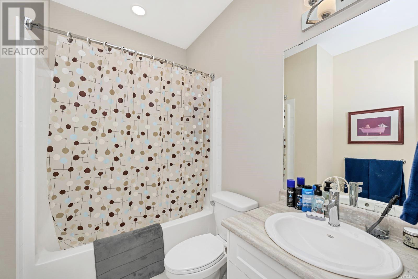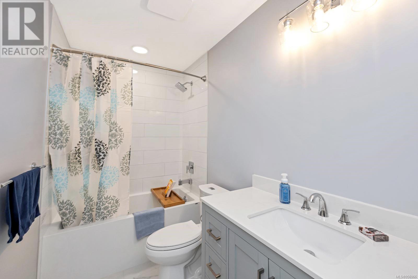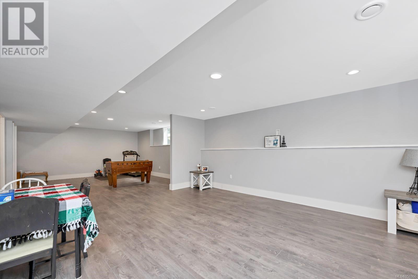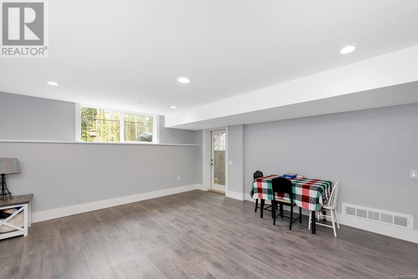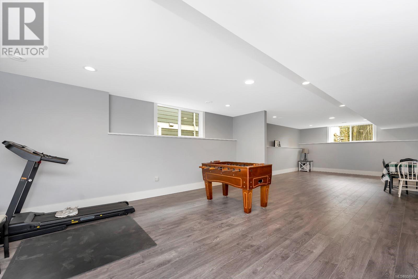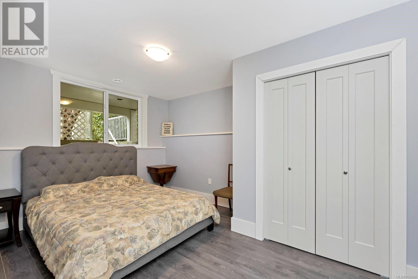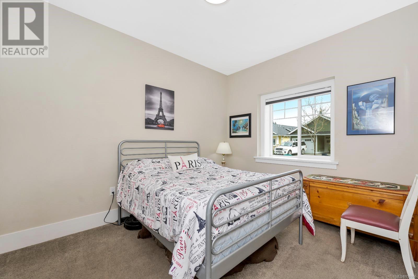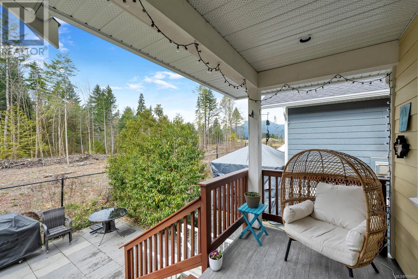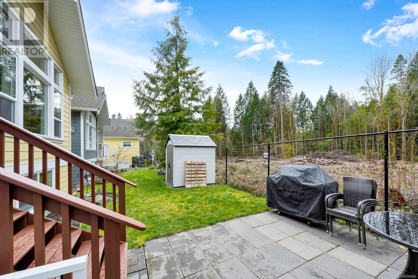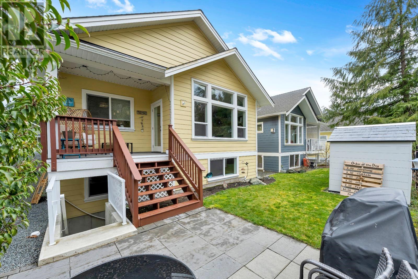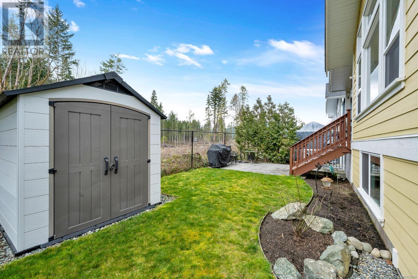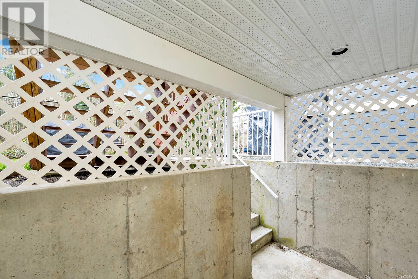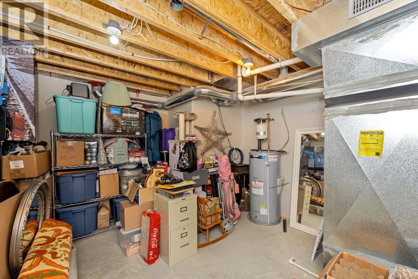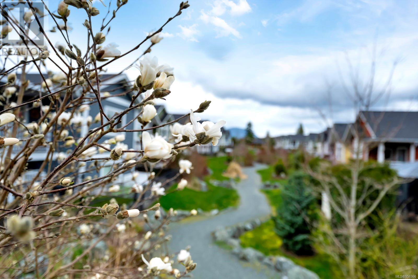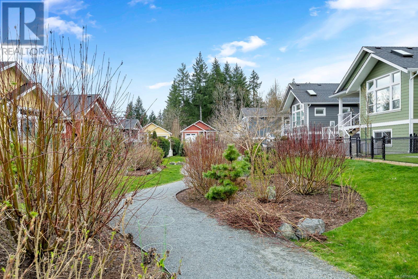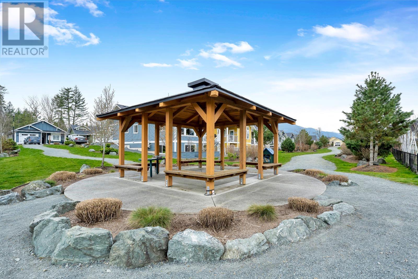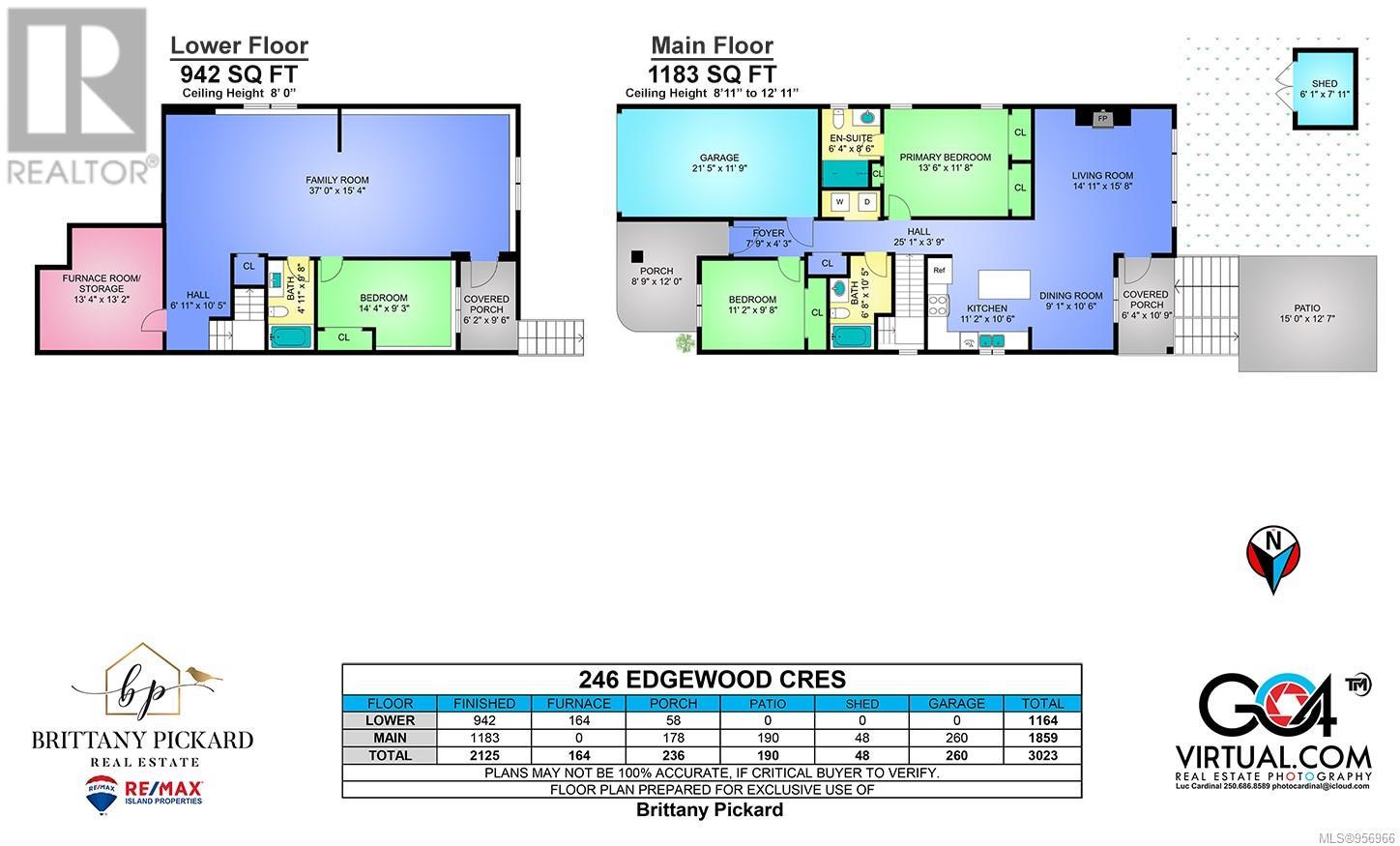246 Edgewood Cres Duncan, British Columbia V9L 0G6
$840,900Maintenance,
$157 Monthly
Maintenance,
$157 MonthlyWelcome to 246 Edgewood Cres, a stunning 3-bed, 3-bath home built in 2018 nestled in the serene Stonewood Village community. Step inside this level-entry rancher with a finished lower level and discover its exquisite interior. Vaulted ceilings, a natural gas fireplace, and plenty of potlights adorn the living spaces, creating an inviting ambiance. Wide hallways and doors enhance accessibility, while large picture windows frame picturesque views of the fenced gardens and greenspace. Entertain with ease in the expansive great room, featuring a chef-inspired kitchen complete with quartz countertops, a center island. The primary bedroom is a retreat in itself, boasting ample closets and a luxurious 3-piece ensuite with a walk-in shower. The lower level presents 1 bedroom with brand new bathroom, and a spacious second family room/flex space, offering versatility and ample storage options. Explore nearby parks, trails or take advantage of the vibrant downtown area and shops. (id:32872)
Property Details
| MLS® Number | 956966 |
| Property Type | Single Family |
| Neigbourhood | West Duncan |
| Community Features | Pets Allowed With Restrictions, Family Oriented |
| Features | Central Location, Level Lot, Southern Exposure, Other |
| Parking Space Total | 2 |
| Plan | Eps1773 |
Building
| Bathroom Total | 3 |
| Bedrooms Total | 3 |
| Constructed Date | 2018 |
| Cooling Type | None |
| Fireplace Present | Yes |
| Fireplace Total | 1 |
| Heating Fuel | Natural Gas |
| Heating Type | Forced Air |
| Size Interior | 2125 Sqft |
| Total Finished Area | 2125 Sqft |
| Type | House |
Land
| Access Type | Road Access |
| Acreage | No |
| Size Irregular | 3810 |
| Size Total | 3810 Sqft |
| Size Total Text | 3810 Sqft |
| Zoning Description | Cd-4 |
| Zoning Type | Residential |
Rooms
| Level | Type | Length | Width | Dimensions |
|---|---|---|---|---|
| Lower Level | Bathroom | 4'11 x 9'8 | ||
| Lower Level | Storage | 13'4 x 13'2 | ||
| Lower Level | Family Room | 37'0 x 15'4 | ||
| Lower Level | Bedroom | 14'4 x 9'3 | ||
| Main Level | Primary Bedroom | 11'8 x 13'6 | ||
| Main Level | Living Room | 14'11 x 15'8 | ||
| Main Level | Kitchen | 10'6 x 11'2 | ||
| Main Level | Ensuite | 3-Piece | ||
| Main Level | Dining Room | 10'6 x 8'10 | ||
| Main Level | Bedroom | 10 ft | 10 ft x Measurements not available | |
| Main Level | Bathroom | 4-Piece |
https://www.realtor.ca/real-estate/26656498/246-edgewood-cres-duncan-west-duncan
Interested?
Contact us for more information
Brittany Pickard
Personal Real Estate Corporation
https//brittanypickard.com/
https://www.facebook.com/ThePickardGroup/?ref=bookmarks
472 Trans Canada Highway
Duncan, British Columbia V9L 3R6
(250) 748-7200
(800) 976-5566
(250) 748-2711
www.remax-duncan.bc.ca/


