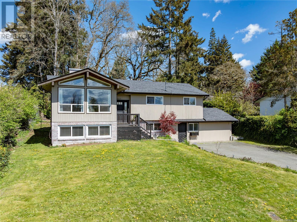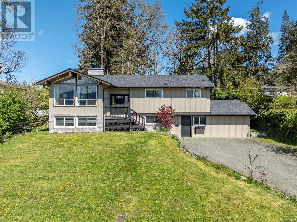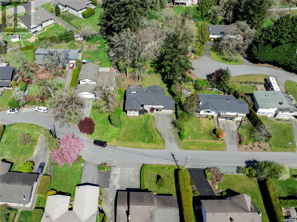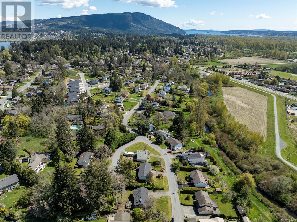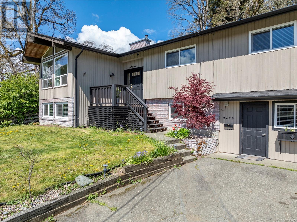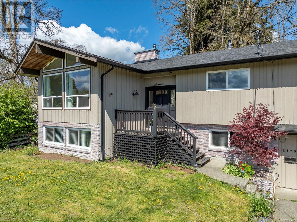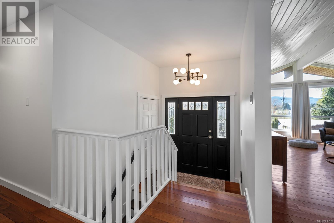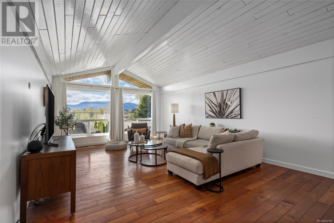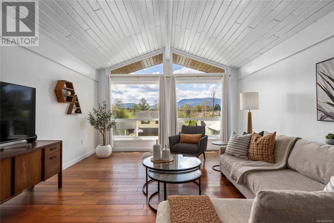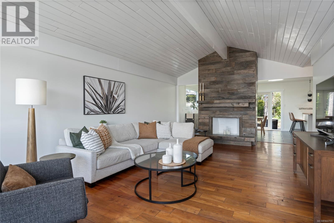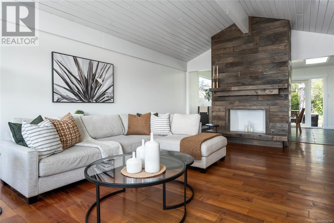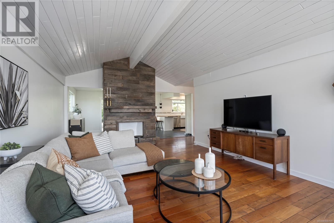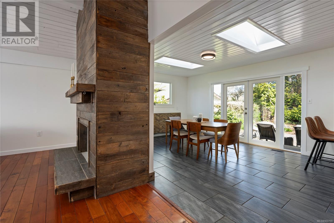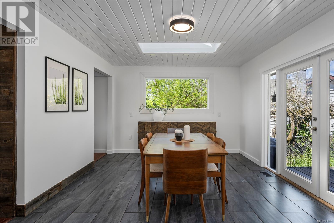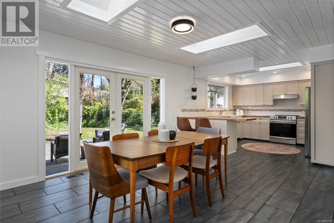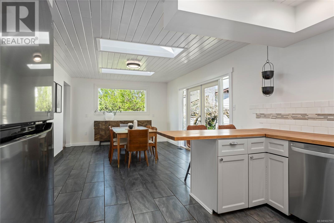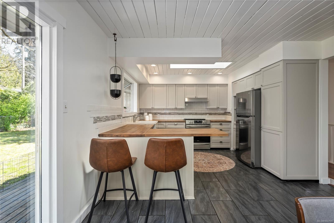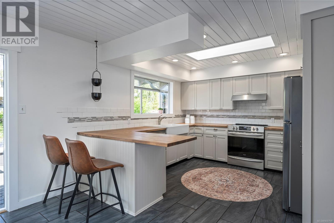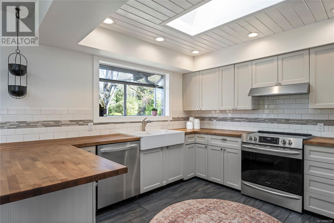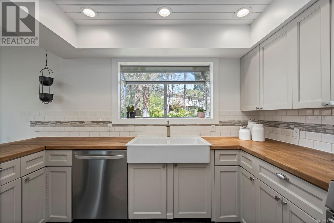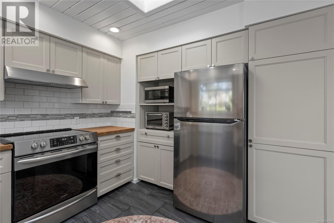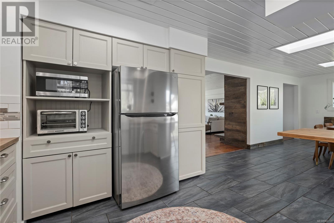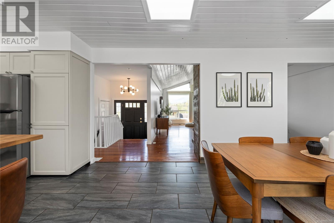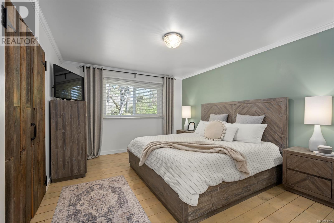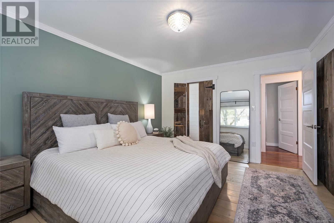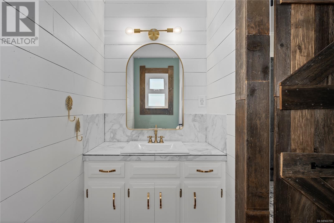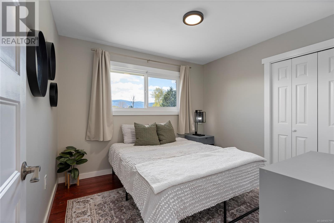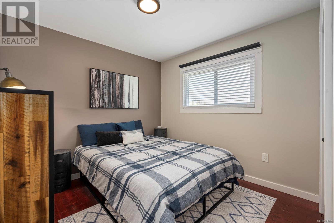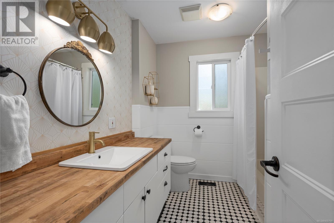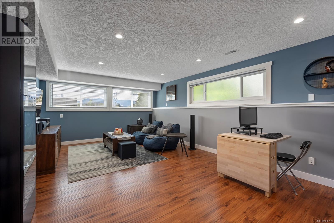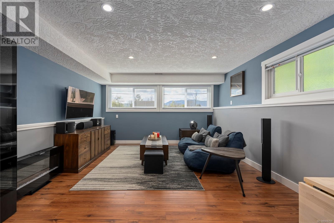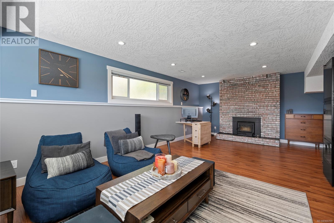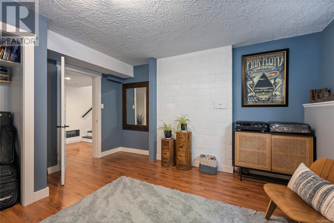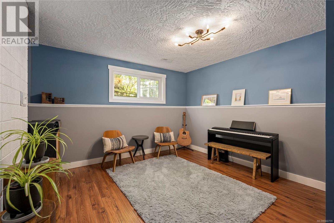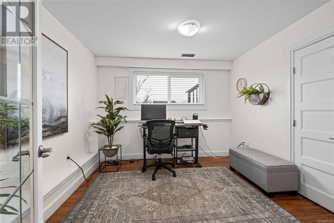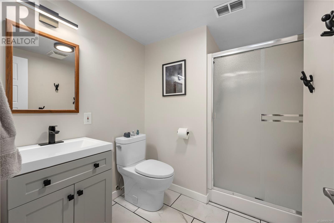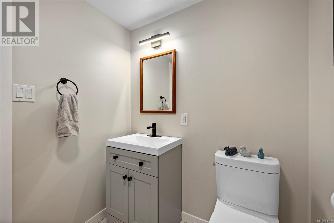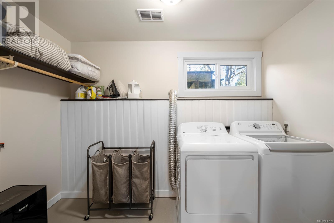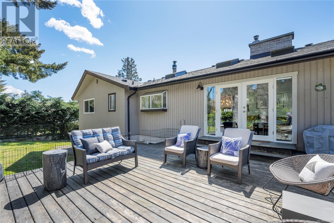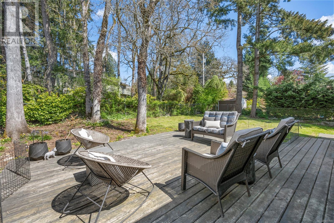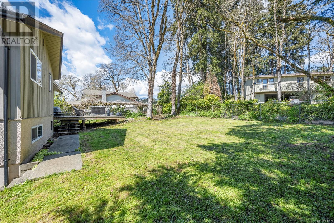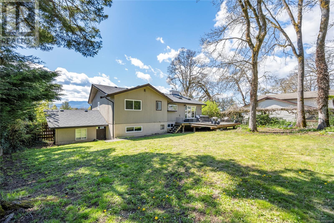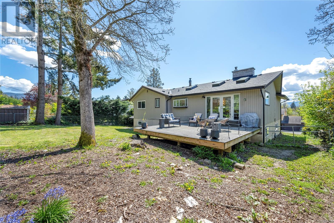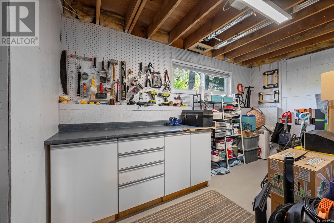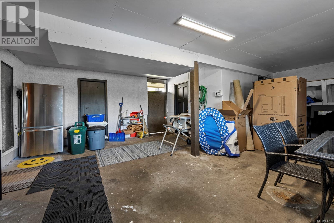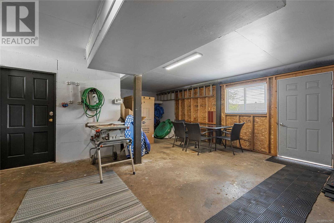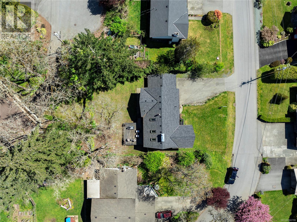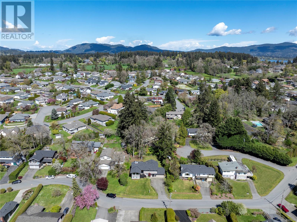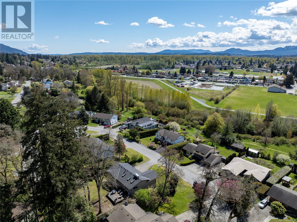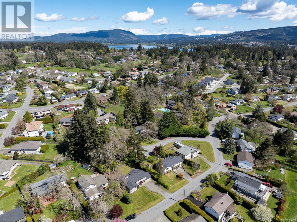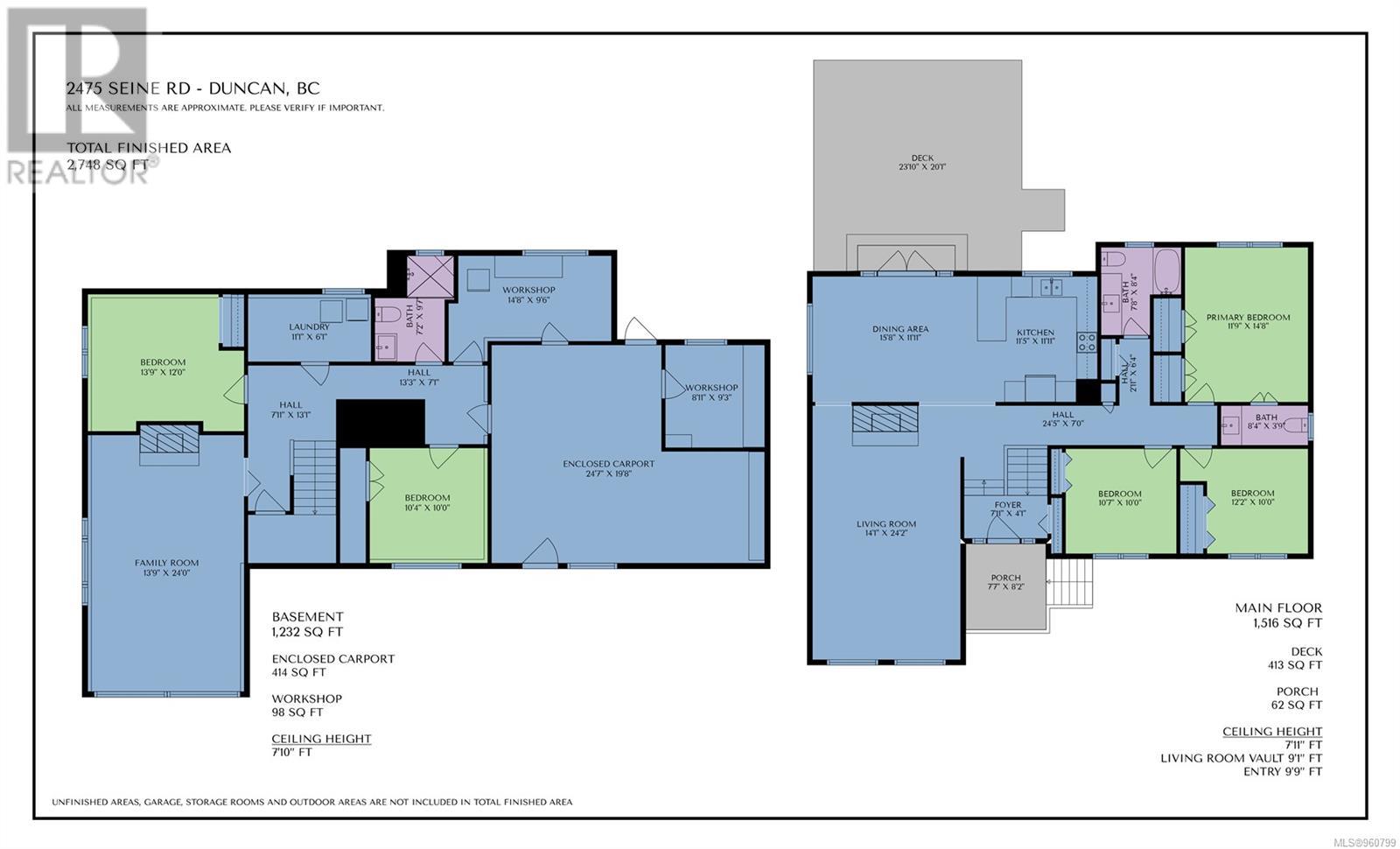2475 Seine Rd Duncan, British Columbia V9L 3B3
$858,688
Experience the West Coast lifestyle in this 5-bed, 3-bath home! This meticulously maintained home is over 2700sqft & is situated on a no-thru road. On the main level there is a vaulted living room with picturesque views of the mountains beyond. The kitchen cabinets have been tastefully repainted, illuminated by the skylights above. The primary suite has room for it all with double closets & an ensuite 2pc-bath. Versatility on the lower level with a family room, two bedrooms and a 3pc-bath. Two workshops & an enclosed carport provide ample space for storage & hobbies. Warmed by natural gas heating & fresh paint throughout, other updates incl; roof (2020), windows (2021), HWT, fridge & washer (2024). Steps to Somenos Creek, dog parks, the Sportsplex, Aquatic Centre, shopping & highway. Nearby mountains provide hiking & mountain biking adventures. This property is more than just a home; it's a lifestyle waiting to be embraced. (id:32872)
Property Details
| MLS® Number | 960799 |
| Property Type | Single Family |
| Neigbourhood | East Duncan |
| Features | Private Setting, Southern Exposure, Other |
| Parking Space Total | 3 |
| Plan | 20546 |
| View Type | Mountain View |
Building
| Bathroom Total | 3 |
| Bedrooms Total | 5 |
| Appliances | Refrigerator, Stove, Washer, Dryer |
| Constructed Date | 1973 |
| Cooling Type | None |
| Fireplace Present | Yes |
| Fireplace Total | 2 |
| Heating Fuel | Natural Gas |
| Heating Type | Forced Air |
| Size Interior | 3260 Sqft |
| Total Finished Area | 2748 Sqft |
| Type | House |
Parking
| Stall |
Land
| Access Type | Road Access |
| Acreage | No |
| Size Irregular | 9600 |
| Size Total | 9600 Sqft |
| Size Total Text | 9600 Sqft |
| Zoning Description | R2 |
| Zoning Type | Residential |
Rooms
| Level | Type | Length | Width | Dimensions |
|---|---|---|---|---|
| Lower Level | Workshop | 8'11 x 9'3 | ||
| Lower Level | Laundry Room | 11'1 x 6'1 | ||
| Lower Level | Bathroom | 7'2 x 9'7 | ||
| Lower Level | Workshop | 14'8 x 9'6 | ||
| Lower Level | Bedroom | 10'4 x 10'0 | ||
| Lower Level | Bedroom | 13'9 x 12'0 | ||
| Lower Level | Family Room | 13'9 x 24'0 | ||
| Main Level | Ensuite | 8'4 x 3'9 | ||
| Main Level | Bathroom | 7'8 x 8'4 | ||
| Main Level | Bedroom | 10'7 x 10'0 | ||
| Main Level | Bedroom | 12'2 x 10'0 | ||
| Main Level | Primary Bedroom | 11'9 x 14'8 | ||
| Main Level | Kitchen | 11'5 x 11'11 | ||
| Main Level | Dining Room | 15'8 x 11'11 | ||
| Main Level | Living Room | 14'1 x 24'2 | ||
| Other | Entrance | 7'11 x 4'1 |
https://www.realtor.ca/real-estate/26771233/2475-seine-rd-duncan-east-duncan
Interested?
Contact us for more information
Kelly Hale
www.nanaimohomesteam.ca/
#2 - 3179 Barons Rd
Nanaimo, British Columbia V9T 5W5
(833) 817-6506
(866) 253-9200
www.exprealty.ca/
David Hale
#2 - 3179 Barons Rd
Nanaimo, British Columbia V9T 5W5
(833) 817-6506
(866) 253-9200
www.exprealty.ca/


