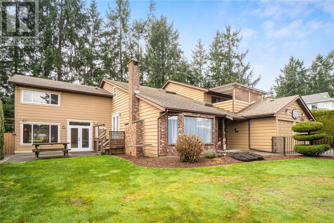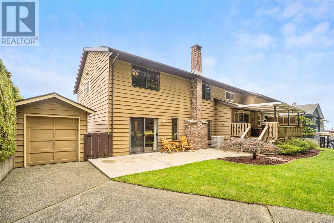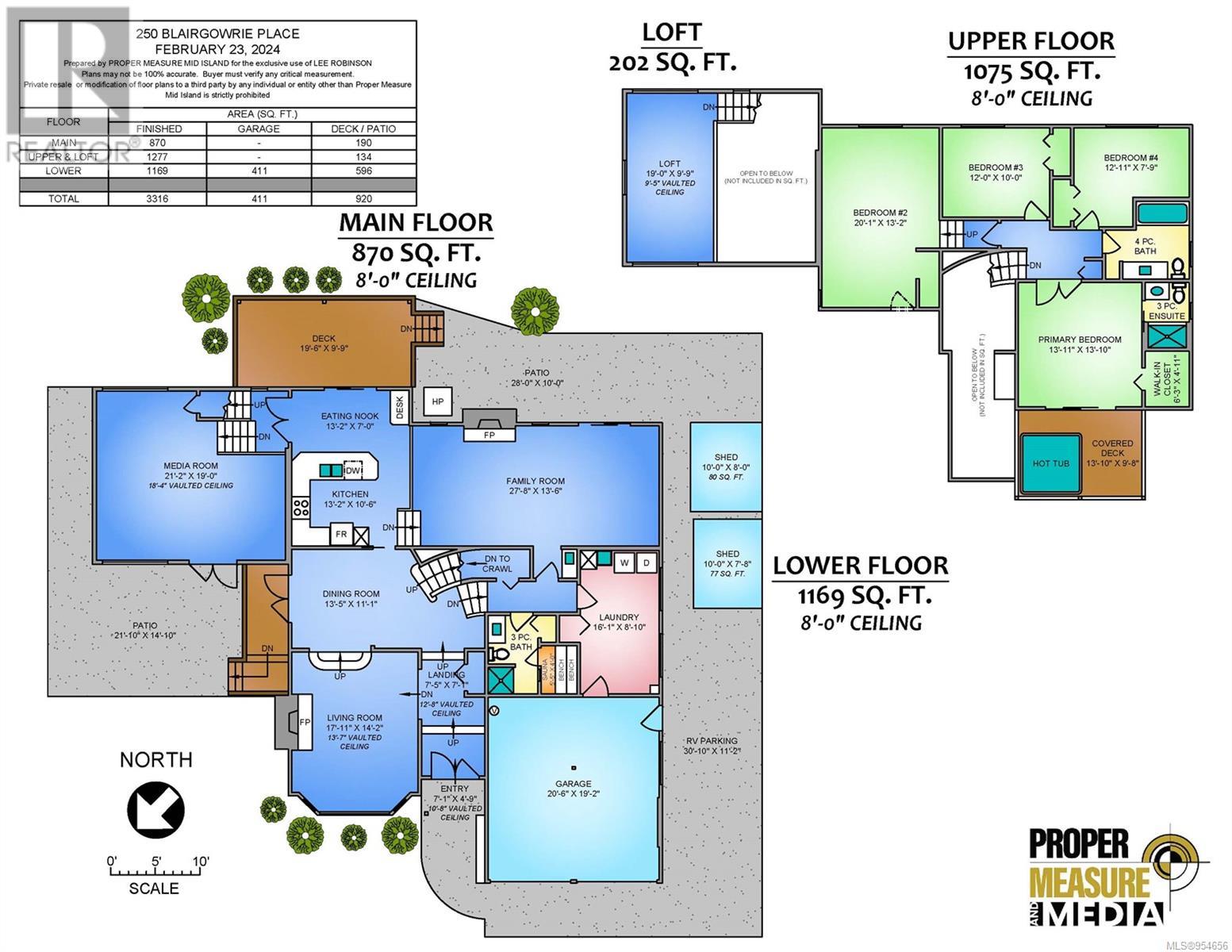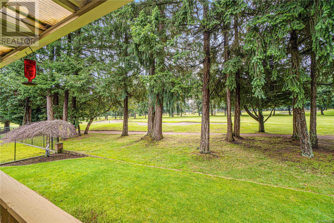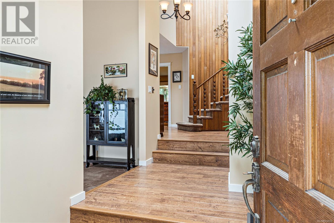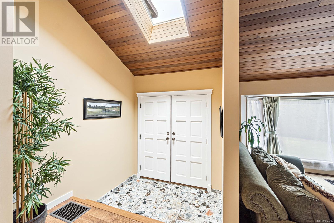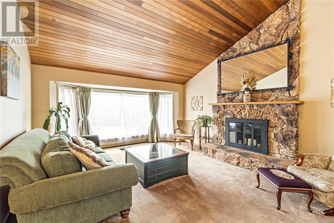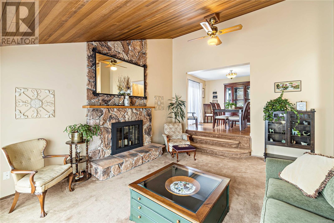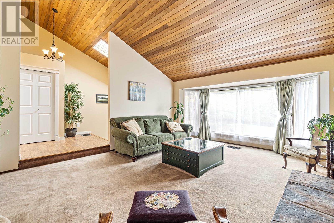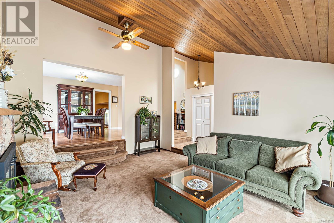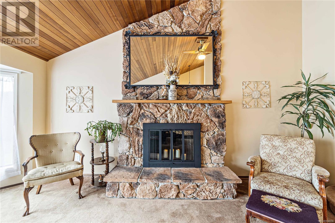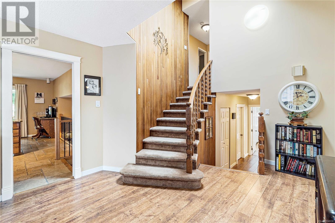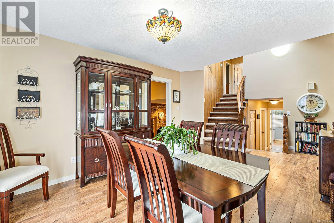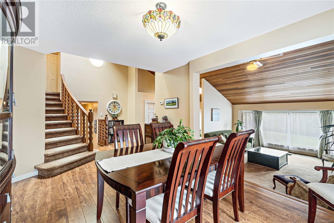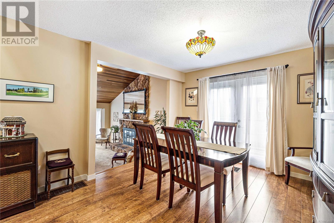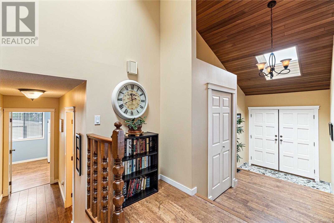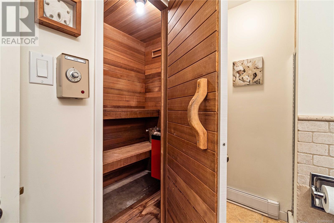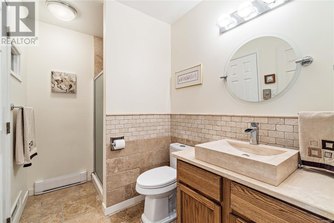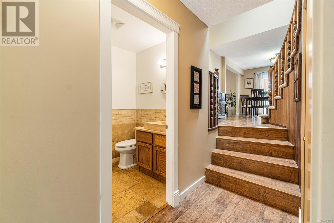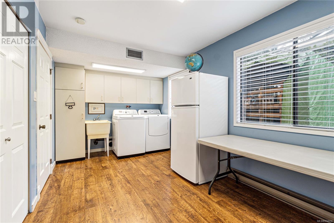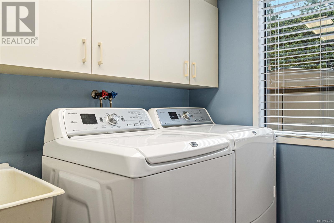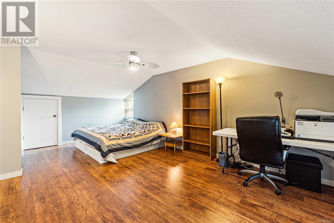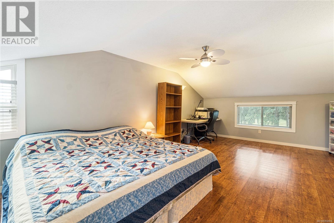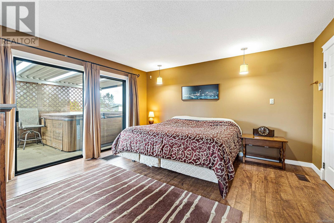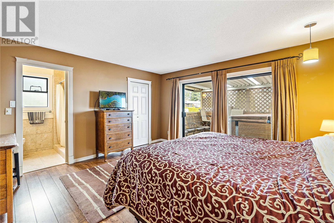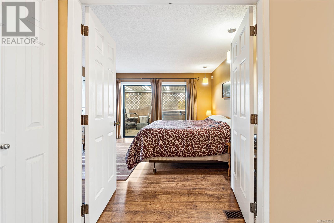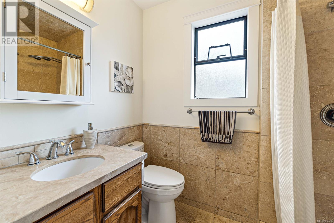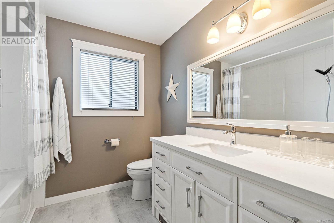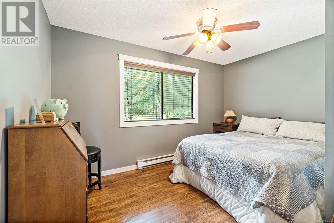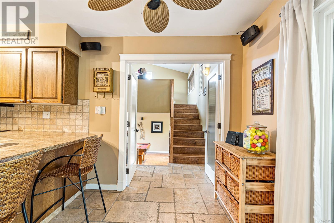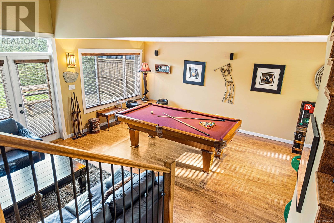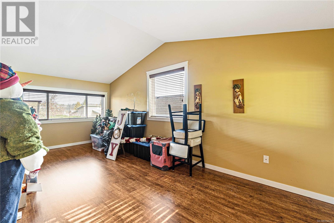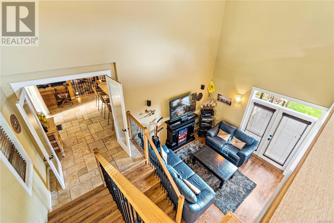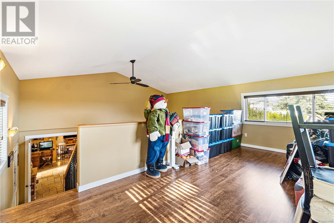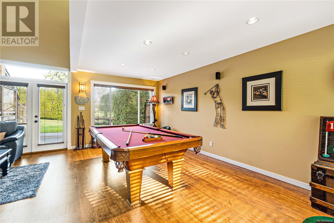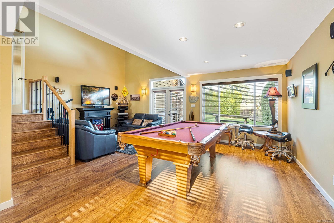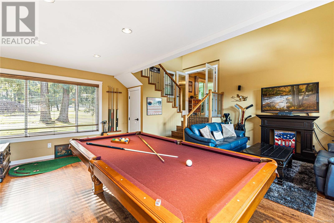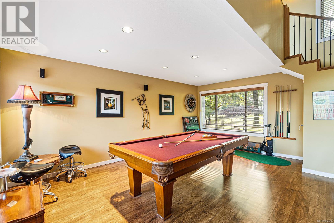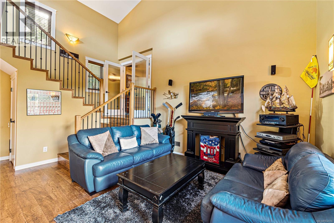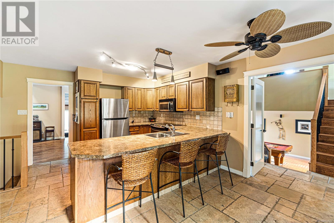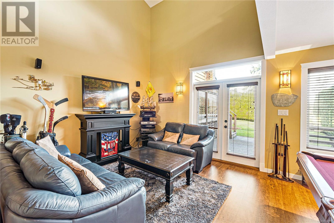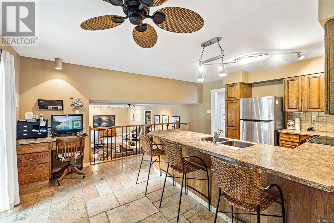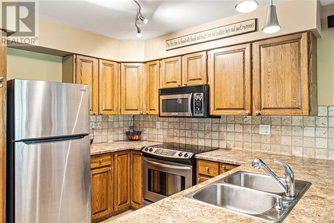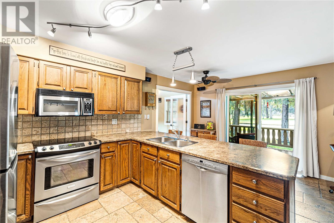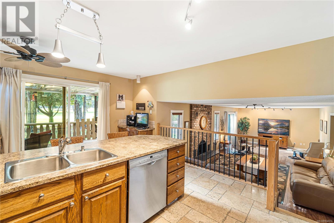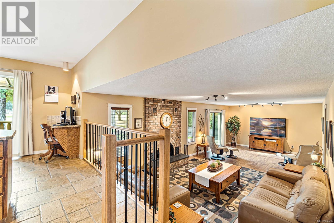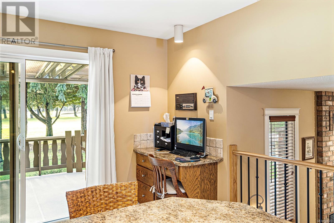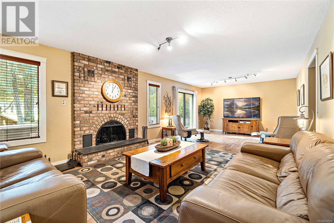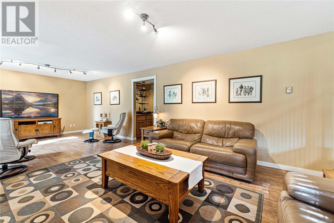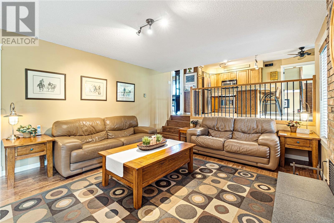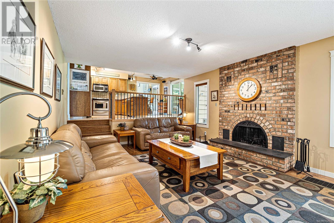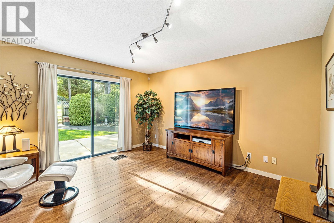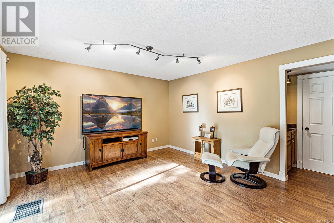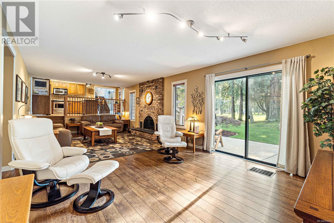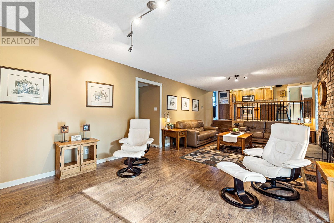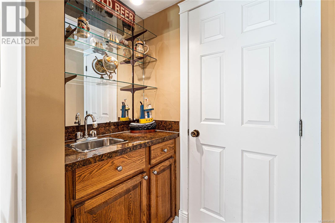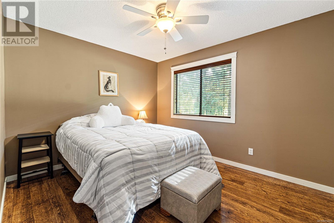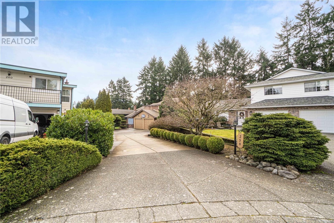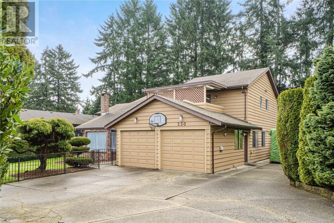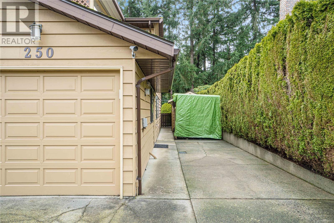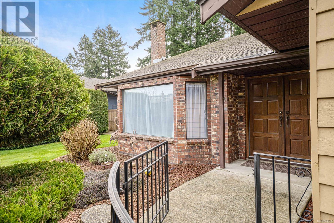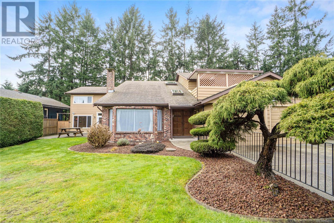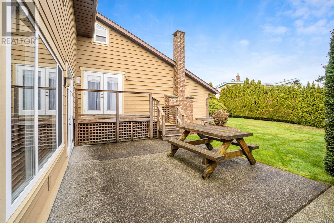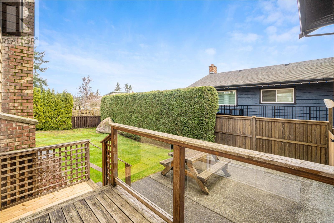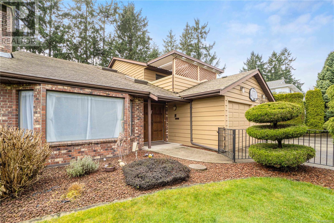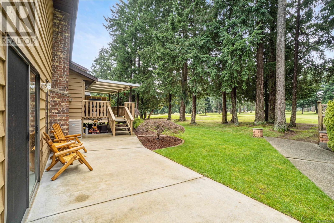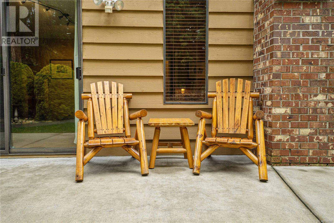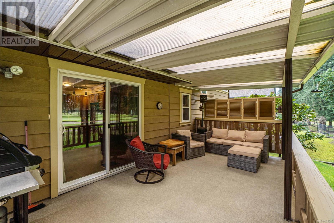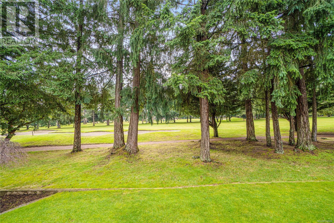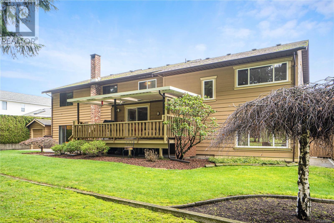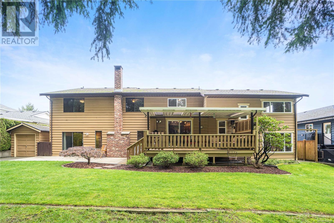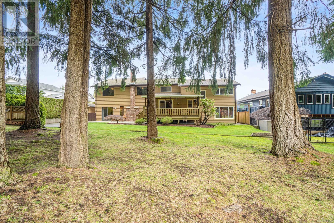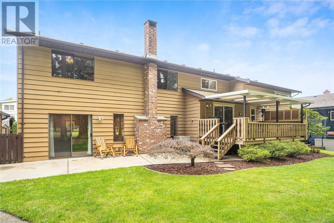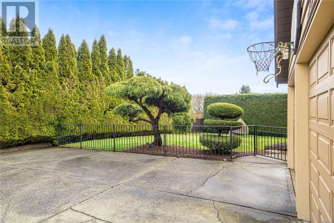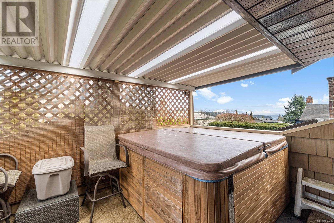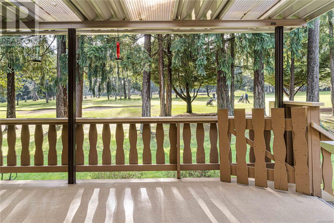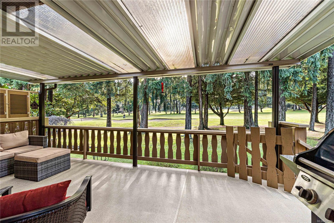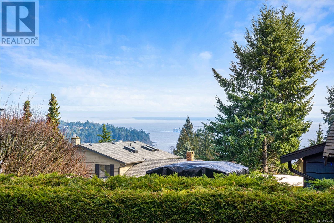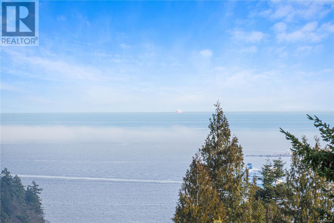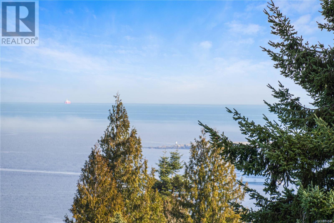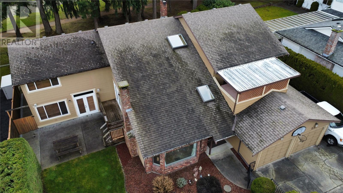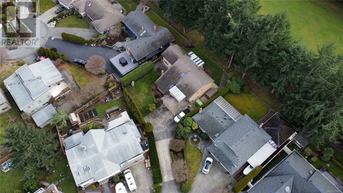250 Blairgowrie Pl Nanaimo, British Columbia V9T 4P5
$1,295,000
Golfer's Delight! Don't miss this ultra rare opportunity to purchase a spacious 4 bed, 3 bath home on a tastefully landscaped 0.25-acre panhandle lot, backing onto the 3rd hole of the prestigious Nanaimo Golf Course. Imagine relaxing days sitting on your patio or covered deck enjoying this idyllic setting. Enjoy traditional living on the main level with a separate dining room, living room, kitchen, and family room, complete with a wet bar. The expansive 2 level addition offers the ultimate entertaining area, man cave, or home office and must be seen to be appreciated. The second floor hosts a spacious master suite with walk in closet and ensuite along with 3 more bedrooms & a full bath. Step outside to find a double garage, powered golf cart shed, and direct private access to the golf course. Additional features include ocean views from the upper deck/balcony, RV parking, irrigation, heat pump, built in vacuum, and more! All on a quiet Cul de sac in the heart of Departure Bay! (id:32872)
Property Details
| MLS® Number | 954656 |
| Property Type | Single Family |
| Neigbourhood | Departure Bay |
| Features | Central Location, Cul-de-sac, Curb & Gutter, Level Lot, Southern Exposure, Other, Golf Course/parkland |
| Parking Space Total | 4 |
| Structure | Shed, Workshop |
| View Type | Ocean View |
Building
| Bathroom Total | 3 |
| Bedrooms Total | 4 |
| Architectural Style | Westcoast |
| Constructed Date | 1980 |
| Cooling Type | Fully Air Conditioned |
| Fireplace Present | Yes |
| Fireplace Total | 2 |
| Heating Type | Forced Air, Heat Pump |
| Size Interior | 3316 Sqft |
| Total Finished Area | 3316 Sqft |
| Type | House |
Land
| Access Type | Road Access |
| Acreage | No |
| Size Irregular | 10881 |
| Size Total | 10881 Sqft |
| Size Total Text | 10881 Sqft |
| Zoning Description | R1 |
| Zoning Type | Residential |
Rooms
| Level | Type | Length | Width | Dimensions |
|---|---|---|---|---|
| Second Level | Bathroom | 4-Piece | ||
| Second Level | Bedroom | 12'11 x 7'9 | ||
| Second Level | Bedroom | 12 ft | 10 ft | 12 ft x 10 ft |
| Second Level | Bedroom | 20'1 x 13'2 | ||
| Second Level | Ensuite | 3-Piece | ||
| Second Level | Primary Bedroom | 13'11 x 13'10 | ||
| Main Level | Kitchen | 13'2 x 10'6 | ||
| Main Level | Dining Nook | 20'6 x 19'2 | ||
| Main Level | Bathroom | 13'2 x 7'0 | ||
| Main Level | Games Room | 19 ft | Measurements not available x 19 ft | |
| Main Level | Entrance | 14'6 x 11'10 | ||
| Main Level | Living Room | 17'11 x 14'2 | ||
| Main Level | Laundry Room | 16'1 x 8'10 | ||
| Main Level | Dining Room | 13'5 x 11'1 | ||
| Main Level | Family Room | 27'8 x 13'6 | ||
| Other | Loft | 19 ft | 19 ft x Measurements not available |
https://www.realtor.ca/real-estate/26568020/250-blairgowrie-pl-nanaimo-departure-bay
Interested?
Contact us for more information
Lee Robinson
www.leerobinson.ca/
https://www.facebook.com/www.leerobinsonrealestatevancouverisland
https://@lrobinsonrlp/
https://leerobinson70/

4200 Island Highway North
Nanaimo, British Columbia V9T 1W6
(250) 758-7653
(250) 758-8477
royallepagenanaimo.ca/


