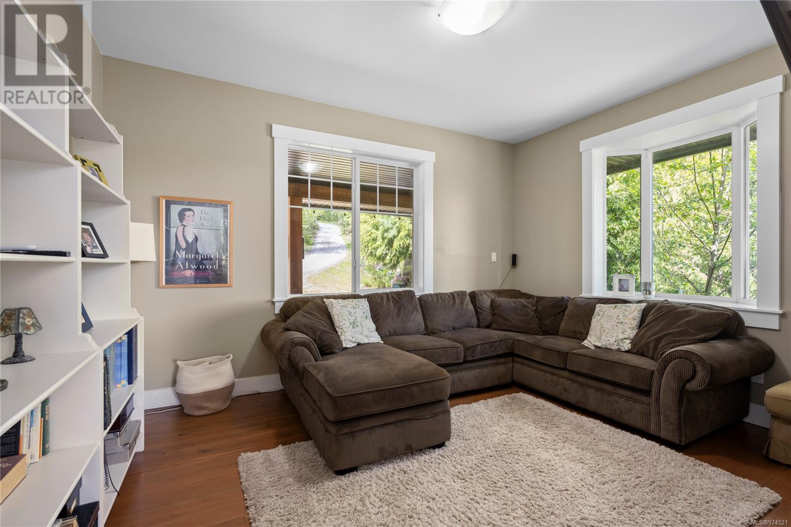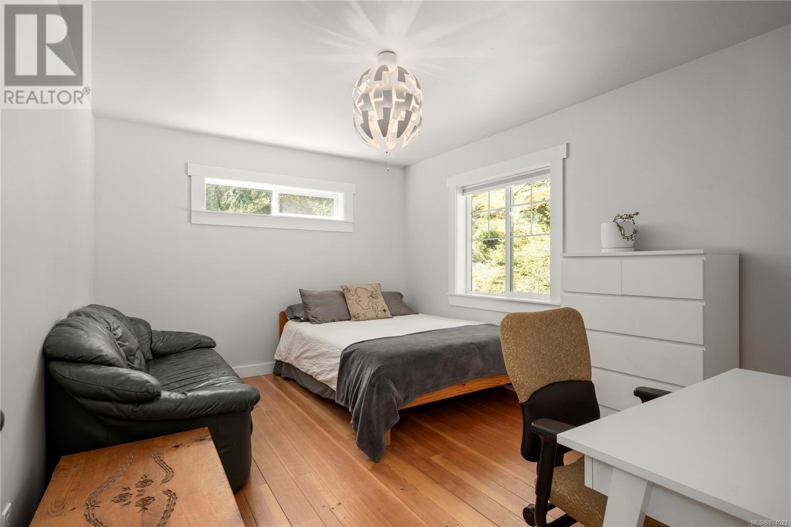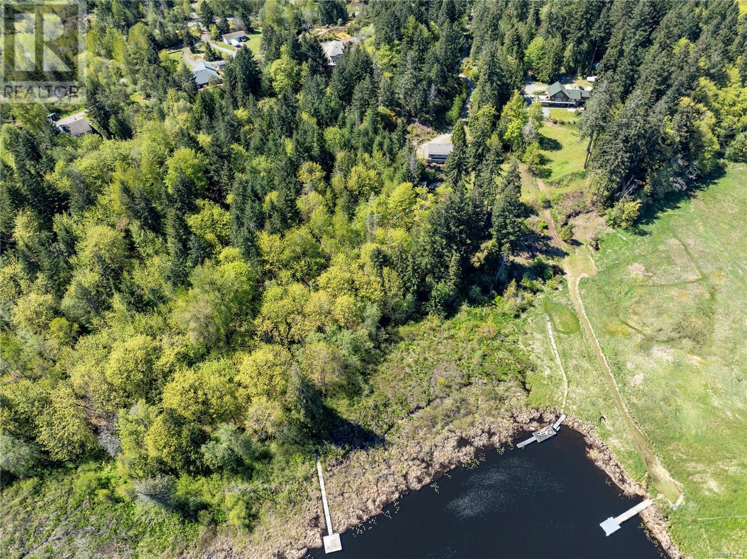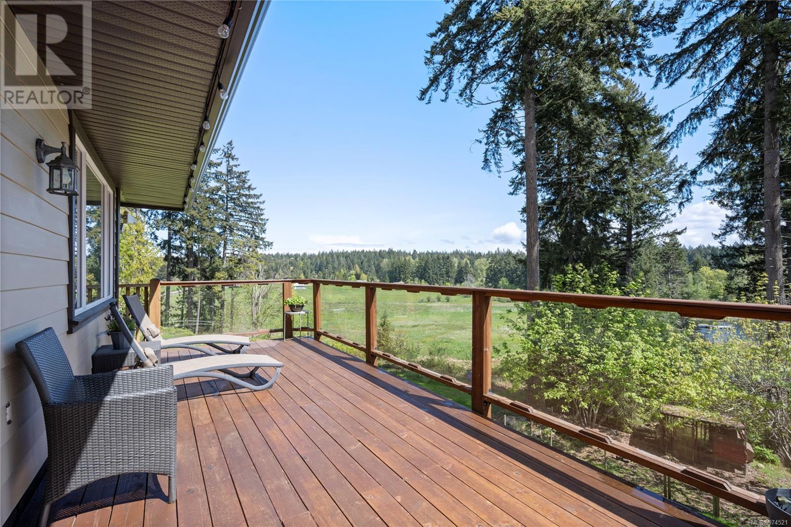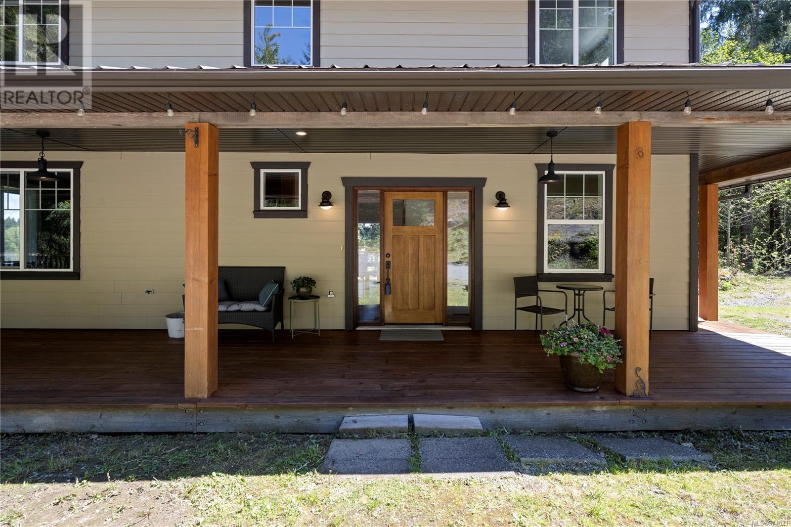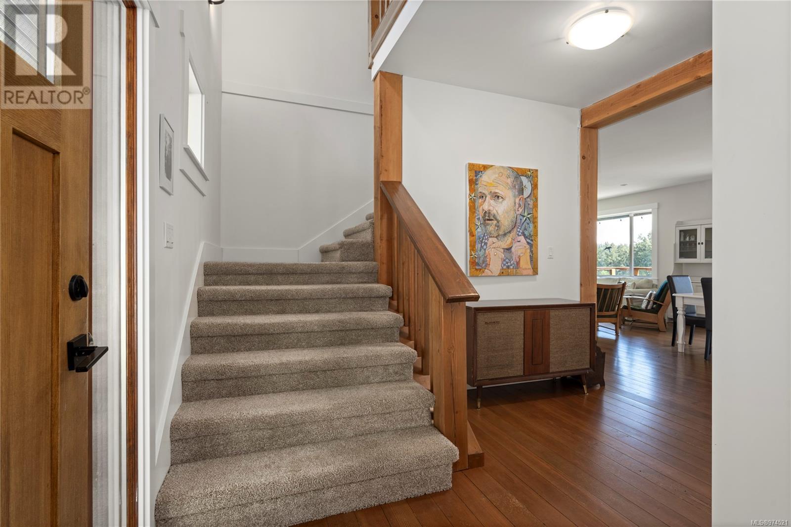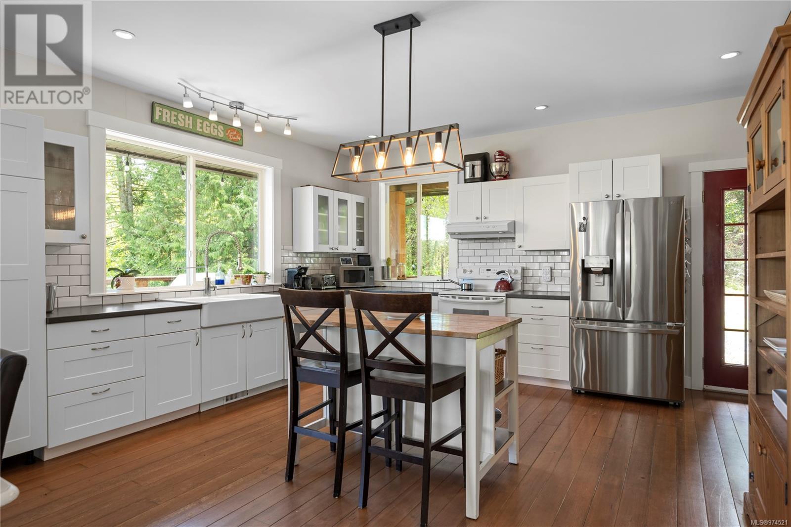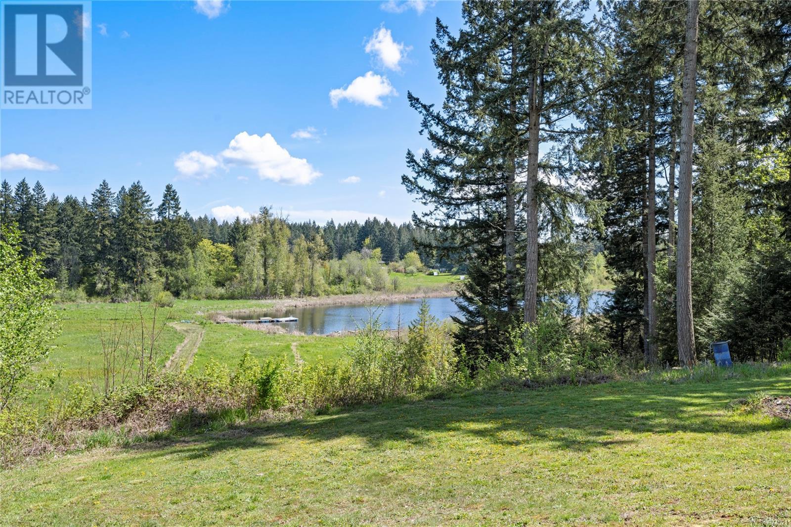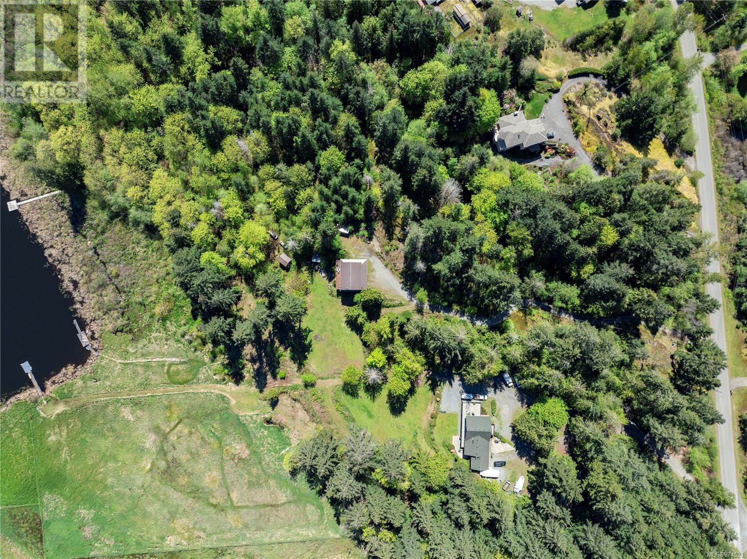2500 Myles Lake Rd Nanaimo, British Columbia V9X 1E7
$1,499,900
Experience the pinnacle of country and lakeside living with this stunning 5-acre lakefront estate! This custom-built home features 4 bedrooms, a den, office space, 4 bathrooms, and over 900 sq. ft. of unfinished basement area—perfect for a potential suite or a spacious family room. Enjoy unparalleled privacy with only 5 neighbouring properties that share lake access, ensuring an exclusive retreat. The upper level includes 4 bedrooms, including a primary suite with a private ensuite. The main floor showcases an open-concept design that integrates the kitchen, dining area, and living room, all with stunning mountain and lake views, especially from the expansive wrap-around deck. The lower level boasts 12-ft ceilings, an office, and a partially finished bathroom. Don’t miss out on the chance to own your own lakeside paradise! (id:32872)
Property Details
| MLS® Number | 974521 |
| Property Type | Single Family |
| Neigbourhood | Extension |
| Features | Acreage, Hillside, Wooded Area, Other, Moorage |
| Parking Space Total | 6 |
| View Type | Lake View, Mountain View |
| Water Front Type | Waterfront On Lake |
Building
| Bathroom Total | 4 |
| Bedrooms Total | 4 |
| Constructed Date | 2009 |
| Cooling Type | None |
| Fireplace Present | Yes |
| Fireplace Total | 1 |
| Heating Fuel | Wood, Other |
| Heating Type | Forced Air |
| Size Interior | 3352 Sqft |
| Total Finished Area | 2423 Sqft |
| Type | House |
Parking
| Stall |
Land
| Acreage | Yes |
| Size Irregular | 5.04 |
| Size Total | 5.04 Ac |
| Size Total Text | 5.04 Ac |
| Zoning Description | Ru7b |
| Zoning Type | Residential |
Rooms
| Level | Type | Length | Width | Dimensions |
|---|---|---|---|---|
| Second Level | Ensuite | 10'1 x 10'6 | ||
| Second Level | Bathroom | 5 ft | Measurements not available x 5 ft | |
| Second Level | Primary Bedroom | 16 ft | Measurements not available x 16 ft | |
| Second Level | Bedroom | 14'1 x 10'6 | ||
| Second Level | Bedroom | 14'2 x 10'9 | ||
| Second Level | Bedroom | 14'1 x 10'6 | ||
| Lower Level | Storage | 8'4 x 11'3 | ||
| Lower Level | Bathroom | 4'11 x 11'3 | ||
| Lower Level | Office | 10'8 x 11'4 | ||
| Main Level | Porch | 44'4 x 8'8 | ||
| Main Level | Entrance | 9'0 x 11'8 | ||
| Main Level | Laundry Room | 6'7 x 9'2 | ||
| Main Level | Bathroom | 5'11 x 5'6 | ||
| Main Level | Family Room | 14'2 x 11'8 | ||
| Main Level | Kitchen | 10'9 x 17'5 | ||
| Main Level | Dining Room | 13'8 x 14'11 | ||
| Main Level | Living Room | 14'5 x 14'11 |
https://www.realtor.ca/real-estate/27383456/2500-myles-lake-rd-nanaimo-extension
Interested?
Contact us for more information
Chris Densmore
nanaimorealtor.ca/
https://www.facebook.com/chrisdensmorerealestate
https://linkedin.com/in/chris-densmore-18278020
https://www.instagram.com/chrisdensmorerealestate/

202-1551 Estevan Road
Nanaimo, British Columbia V9S 3Y3
(250) 591-4601
(250) 591-4602
www.460realty.com/
https://twitter.com/460Realty









