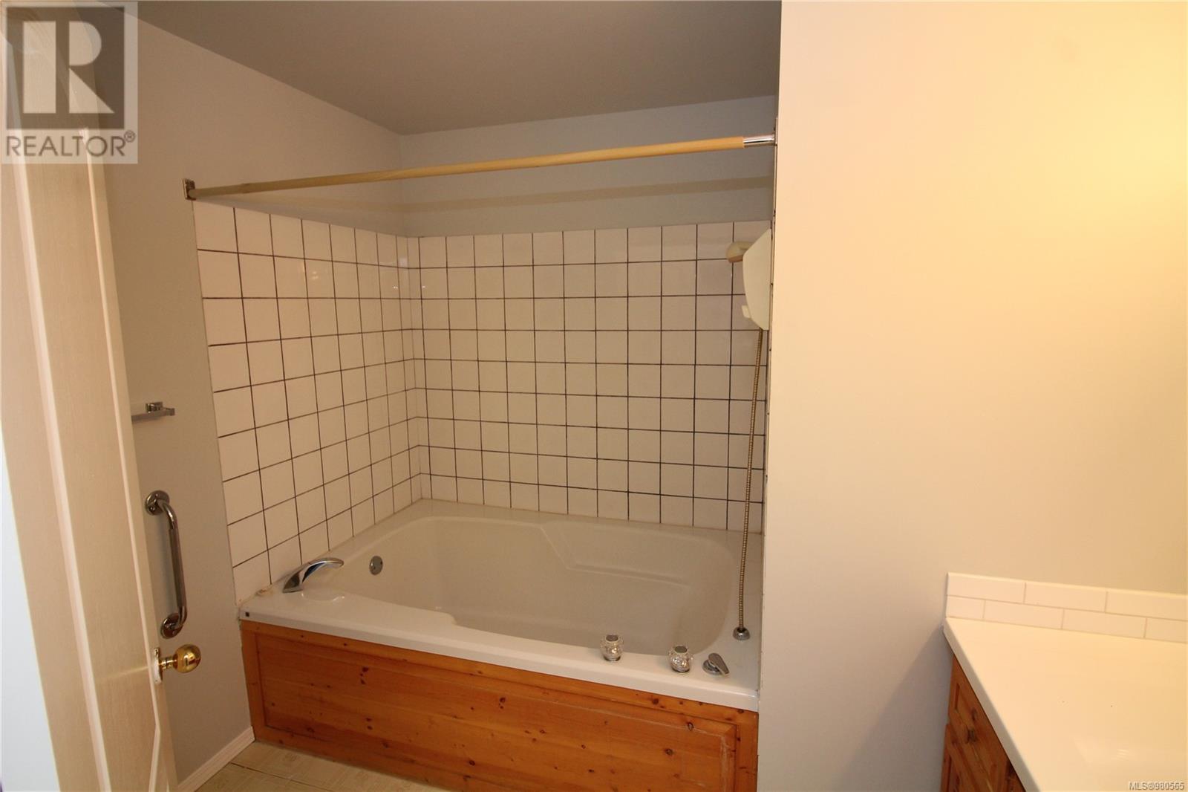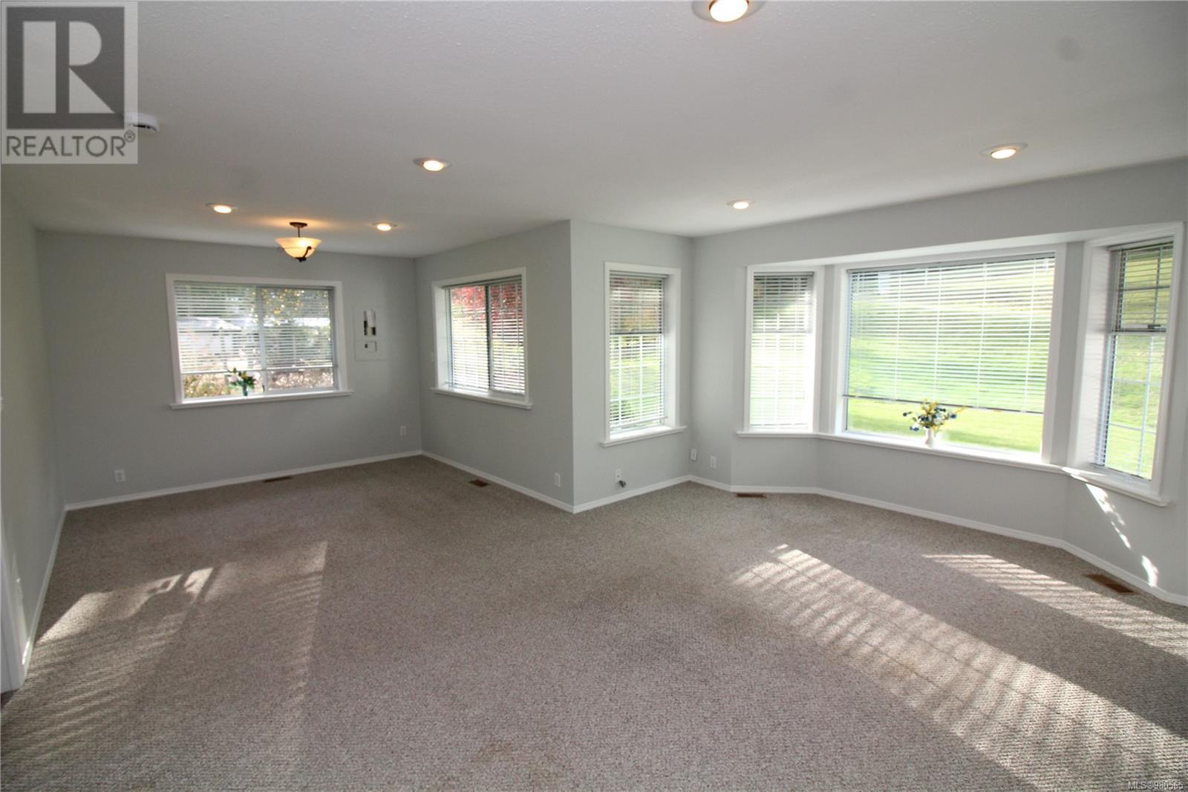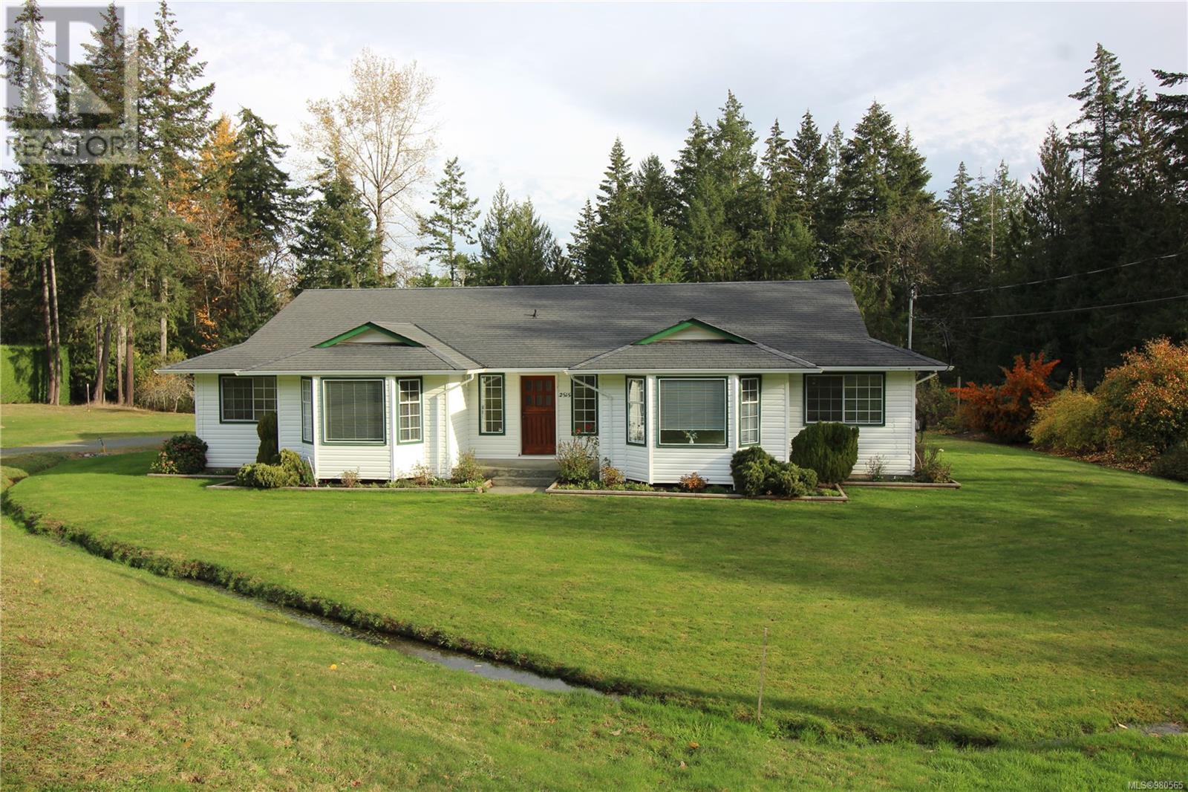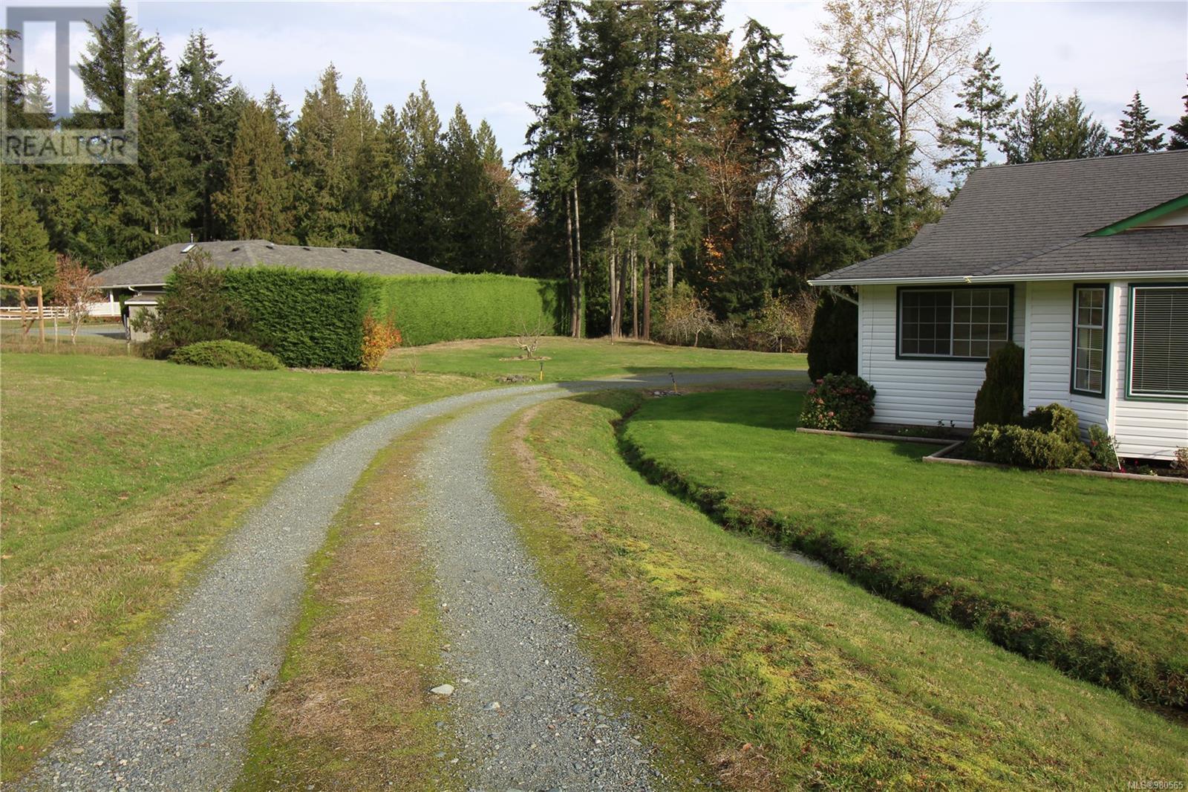2515 Ashcroft Rd Chemainus, British Columbia V0R 1K5
$939,500
This 2,315 sf rancher located on the southern end of Chemainus offers a rare opportunity for multi-generational rural living or income generation. The property is ideal w/1.99 acres of primarily open land providing space for grazing and the keeping of animals (permitted under bylaws). Out back, an established grove includes apple, pear + plum varietals, walnut + hazelnut trees, + peaches on the west side of the house. The main 3 bed, 2 bath home features an authentic Dutch door, spacious foyer, open living/dining and a functional kitchen (could be opened to the main living space). Primary bedroom includes an ensuite w/soaker tub and walk-in closet. A large secondary bedroom has patio doors to the backyard and insulated interior walls. The suite layout mirrors the main living area, includes a primary bedroom w/ensuite, walk-in closet, its own laundry, furnace, electrical panel/hydro meter, HWT and private covered entrance via the open garage. Enjoy rural living just minutes from town! (id:32872)
Property Details
| MLS® Number | 980565 |
| Property Type | Single Family |
| Neigbourhood | Chemainus |
| Features | Acreage, Southern Exposure, Wooded Area, Other |
| ParkingSpaceTotal | 8 |
Building
| BathroomTotal | 3 |
| BedroomsTotal | 4 |
| ConstructedDate | 1990 |
| CoolingType | Partially Air Conditioned, See Remarks |
| HeatingFuel | Electric |
| HeatingType | Forced Air, Heat Pump |
| SizeInterior | 2805 Sqft |
| TotalFinishedArea | 2315 Sqft |
| Type | House |
Land
| AccessType | Road Access |
| Acreage | Yes |
| SizeIrregular | 1.99 |
| SizeTotal | 1.99 Ac |
| SizeTotalText | 1.99 Ac |
| ZoningDescription | A3 |
| ZoningType | Unknown |
Rooms
| Level | Type | Length | Width | Dimensions |
|---|---|---|---|---|
| Main Level | Storage | 14'0 x 11'0 | ||
| Main Level | Laundry Room | 8'6 x 5'6 | ||
| Main Level | Ensuite | 4-Piece | ||
| Main Level | Storage | 7'4 x 5'2 | ||
| Main Level | Bedroom | 16'1 x 12'6 | ||
| Main Level | Bathroom | 3-Piece | ||
| Main Level | Bedroom | 14'0 x 11'0 | ||
| Main Level | Ensuite | 4-Piece | ||
| Main Level | Primary Bedroom | 13'3 x 11'0 | ||
| Main Level | Laundry Room | 8'6 x 5'6 | ||
| Main Level | Kitchen | 14'2 x 8'6 | ||
| Main Level | Dining Room | 11'8 x 10'0 | ||
| Main Level | Living Room | 16'8 x 14'0 | ||
| Main Level | Entrance | 12'0 x 7'4 | ||
| Additional Accommodation | Primary Bedroom | 13'3 x 11'10 | ||
| Additional Accommodation | Kitchen | 14'2 x 8'6 | ||
| Additional Accommodation | Dining Room | 11'8 x 10'0 | ||
| Additional Accommodation | Living Room | 16'8 x 14'0 |
https://www.realtor.ca/real-estate/27644167/2515-ashcroft-rd-chemainus-chemainus
Interested?
Contact us for more information
Stephanie Ballantyne
410a 1st Ave., Po Box 1300
Ladysmith, British Columbia V9G 1A9
Robert Watson
410a 1st Ave., Po Box 1300
Ladysmith, British Columbia V9G 1A9

































