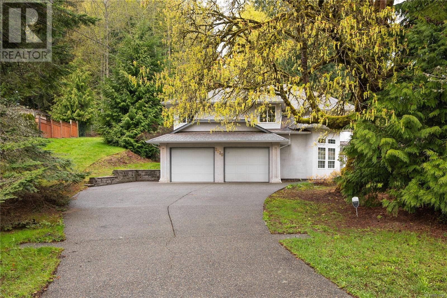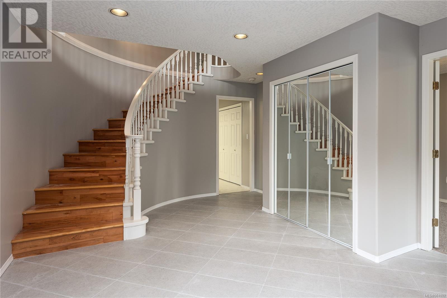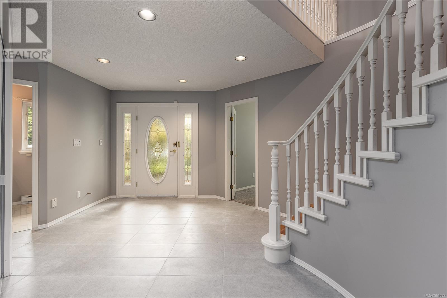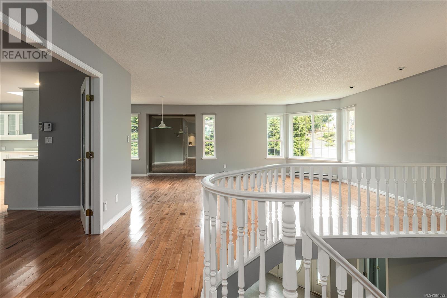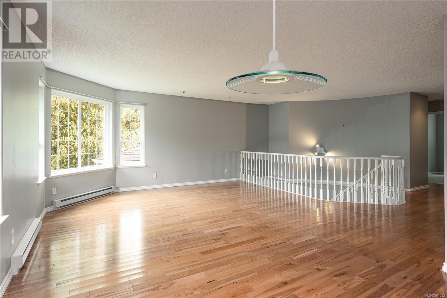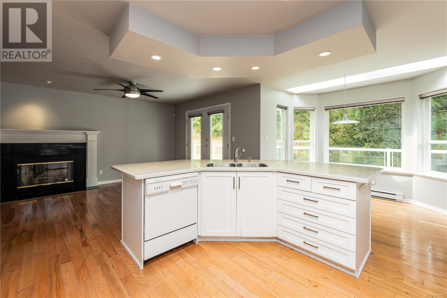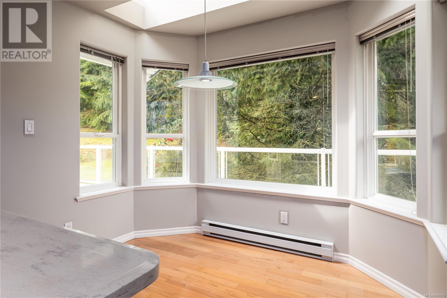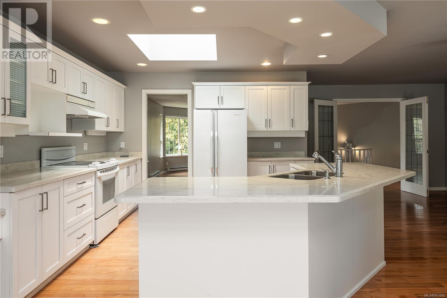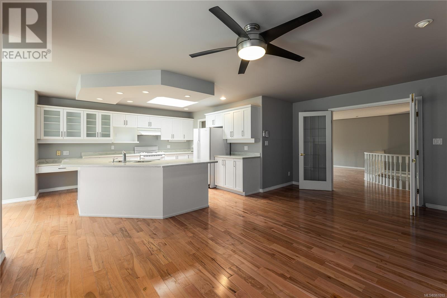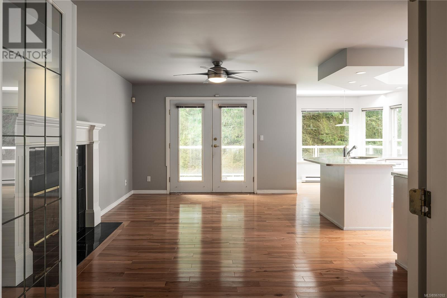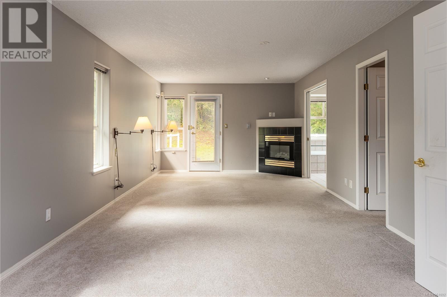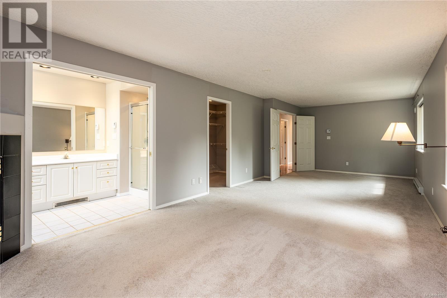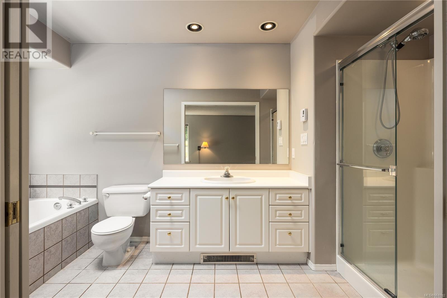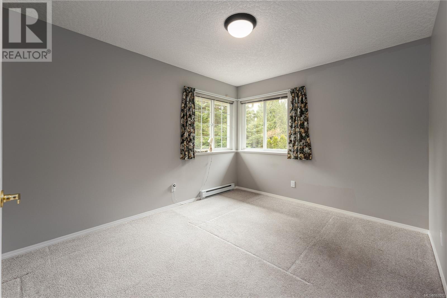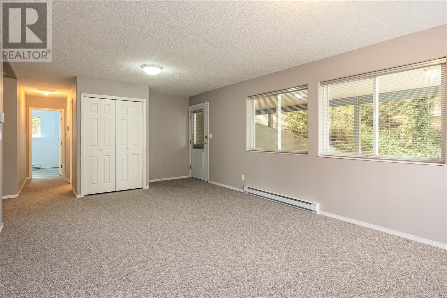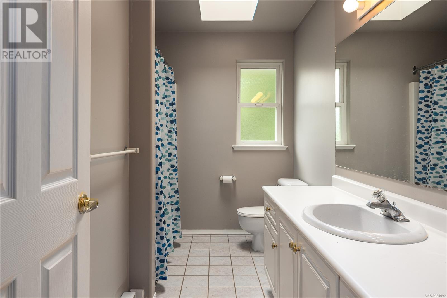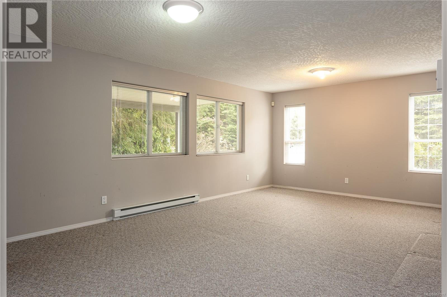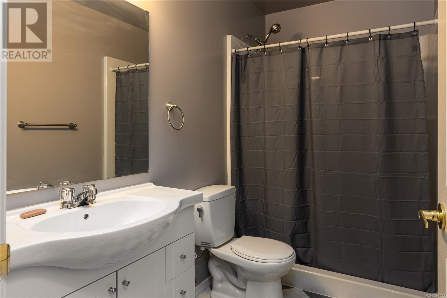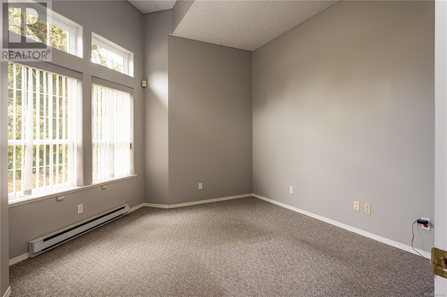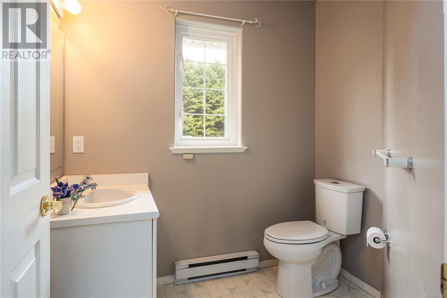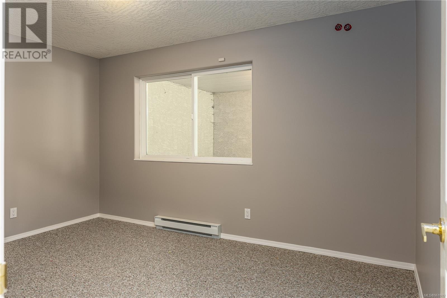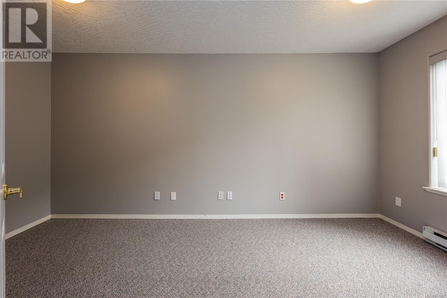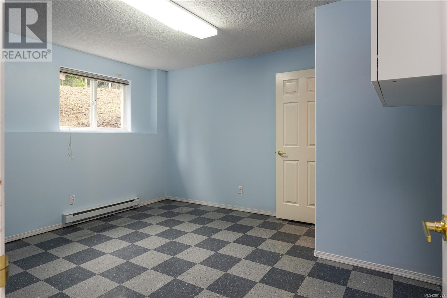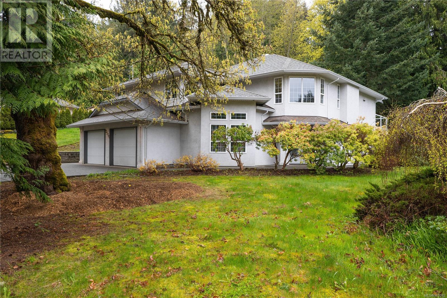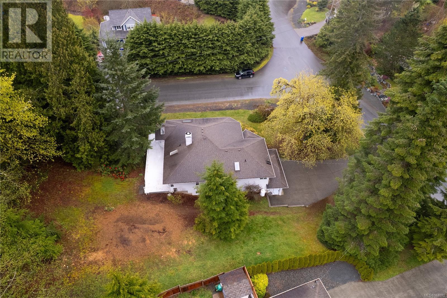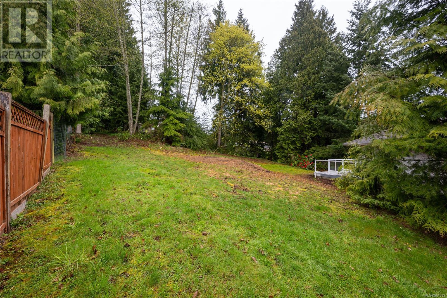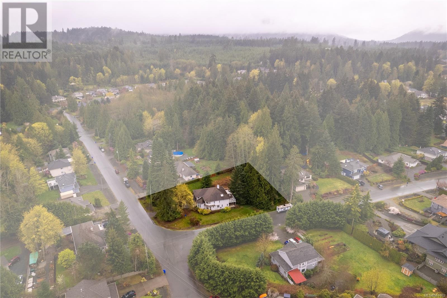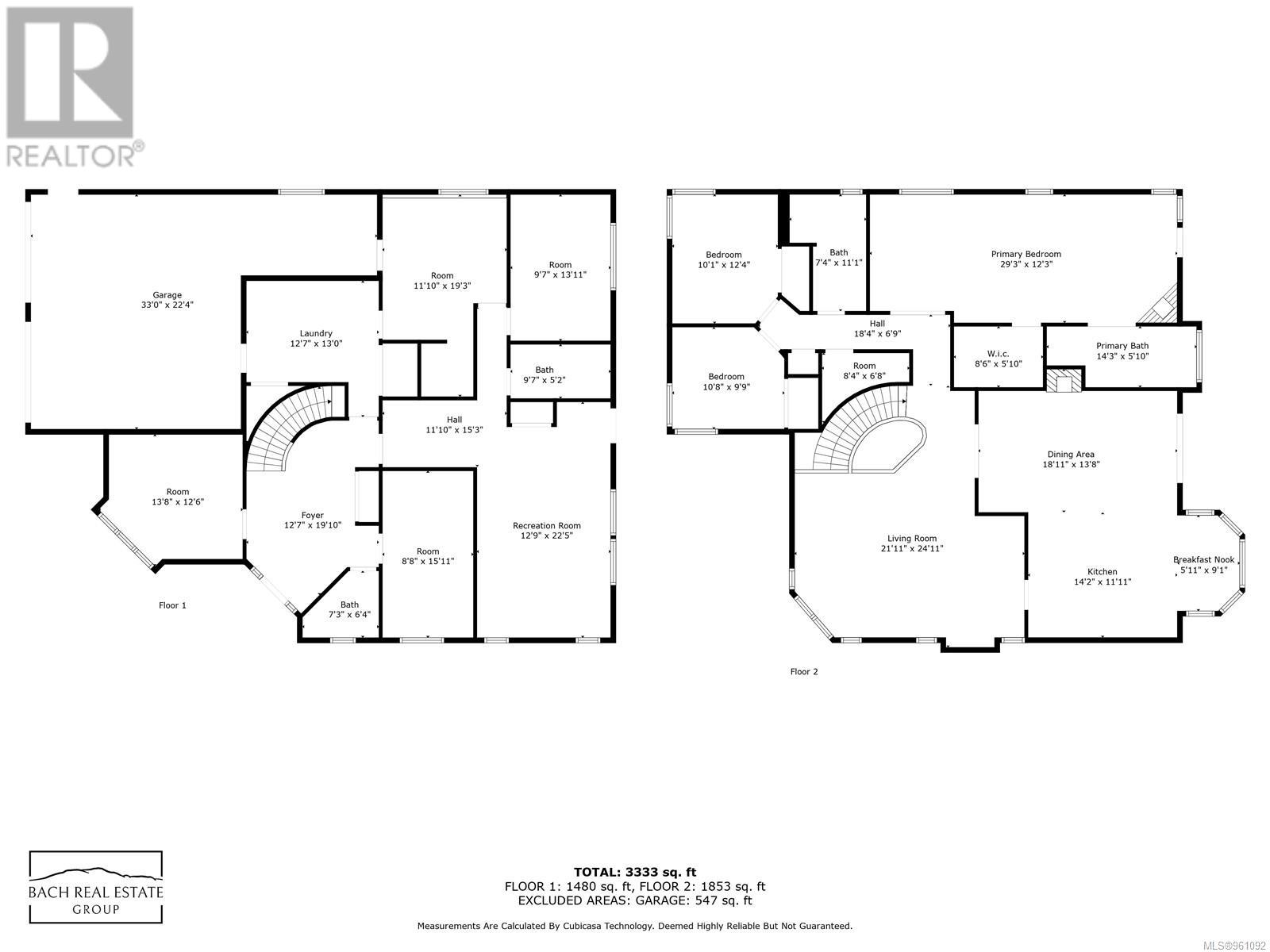2520 Fawn Rd Mill Bay, British Columbia V0R 2P1
$1,129,000
Welcome home. This property offers a perfect blend of modern comfort & private tranquility. Spacious living areas are complemented with gleaming hardwood floors & loads of natural light. The heart of the home is the beautifully renovated kitchen, a chef's delight featuring updated appliances, cabinets & countertops. The home is situated on a sprawling .43-acre lot, offering privacy with established landscaping. The basement offers easy potential for a suite with 3 large dens that could be converted to bedrooms. Great storage options exist throughout the home & the 2 bay garage comes with bonus workshop space. Located just 38 minutes from Victoria, this property offers easy access to BC Ferries & the Airport via the Brentwood Bay Ferry. Outdoor enthusiasts will enjoy the easy access to Shawnigan Lake & the Kinsol Trestle. Enjoy close proximity to groceries, restaurants, & marinas. Book your showing today! All measurements are approximate & should be verified if important. (id:32872)
Property Details
| MLS® Number | 961092 |
| Property Type | Single Family |
| Neigbourhood | Mill Bay |
| Parking Space Total | 6 |
| Plan | Vip57148 |
Building
| Bathroom Total | 4 |
| Bedrooms Total | 4 |
| Appliances | Refrigerator, Stove, Washer, Dryer |
| Constructed Date | 1995 |
| Cooling Type | None |
| Fireplace Present | Yes |
| Fireplace Total | 2 |
| Heating Type | Baseboard Heaters |
| Size Interior | 3080 Sqft |
| Total Finished Area | 3080 Sqft |
| Type | House |
Parking
| Garage |
Land
| Acreage | No |
| Size Irregular | 19122 |
| Size Total | 19122 Sqft |
| Size Total Text | 19122 Sqft |
| Zoning Type | Residential |
Rooms
| Level | Type | Length | Width | Dimensions |
|---|---|---|---|---|
| Lower Level | Den | 13'8 x 12'6 | ||
| Lower Level | Entrance | 12'7 x 19'10 | ||
| Lower Level | Bathroom | 7'3 x 6'4 | ||
| Lower Level | Den | 8'8 x 15'11 | ||
| Lower Level | Other | 11'10 x 15'3 | ||
| Lower Level | Bedroom | 12'9 x 22'5 | ||
| Lower Level | Bathroom | 9'7 x 5'2 | ||
| Lower Level | Den | 9'7 x 13'11 | ||
| Lower Level | Storage | 11'10 x 19'3 | ||
| Lower Level | Laundry Room | 13 ft | Measurements not available x 13 ft | |
| Main Level | Bedroom | 10'8 x 9'9 | ||
| Main Level | Bedroom | 10'1 x 12'4 | ||
| Main Level | Storage | 8'4 x 6'8 | ||
| Main Level | Other | 18'4 x 6'9 | ||
| Main Level | Bathroom | 7'4 x 11'1 | ||
| Main Level | Bathroom | 14'3 x 5'10 | ||
| Main Level | Primary Bedroom | 29'3 x 12'3 | ||
| Main Level | Exercise Room | 18'11 x 13'8 | ||
| Main Level | Dining Nook | 5'11 x 9'1 | ||
| Main Level | Kitchen | 14'2 x 11'11 | ||
| Main Level | Living Room | 21'11 x 24'11 |
https://www.realtor.ca/real-estate/26786142/2520-fawn-rd-mill-bay-mill-bay
Interested?
Contact us for more information
Kiel Bach
bachrealestate.ca/
https://www.facebook.com/bachrealestatenanaimo/
https://www.instagram.com/bachrealestatenanaimo/

#1 - 5140 Metral Drive
Nanaimo, British Columbia V9T 2K8
(250) 751-1223
(800) 916-9229
(250) 751-1300
www.remaxofnanaimo.com/
Travis Bach
bachrealestate.ca/
https://www.facebook.com/bachrealestatenanaimo
https://www.instagram.com/bachrealestatenanaimo/

#1 - 5140 Metral Drive
Nanaimo, British Columbia V9T 2K8
(250) 751-1223
(800) 916-9229
(250) 751-1300
www.remaxofnanaimo.com/


