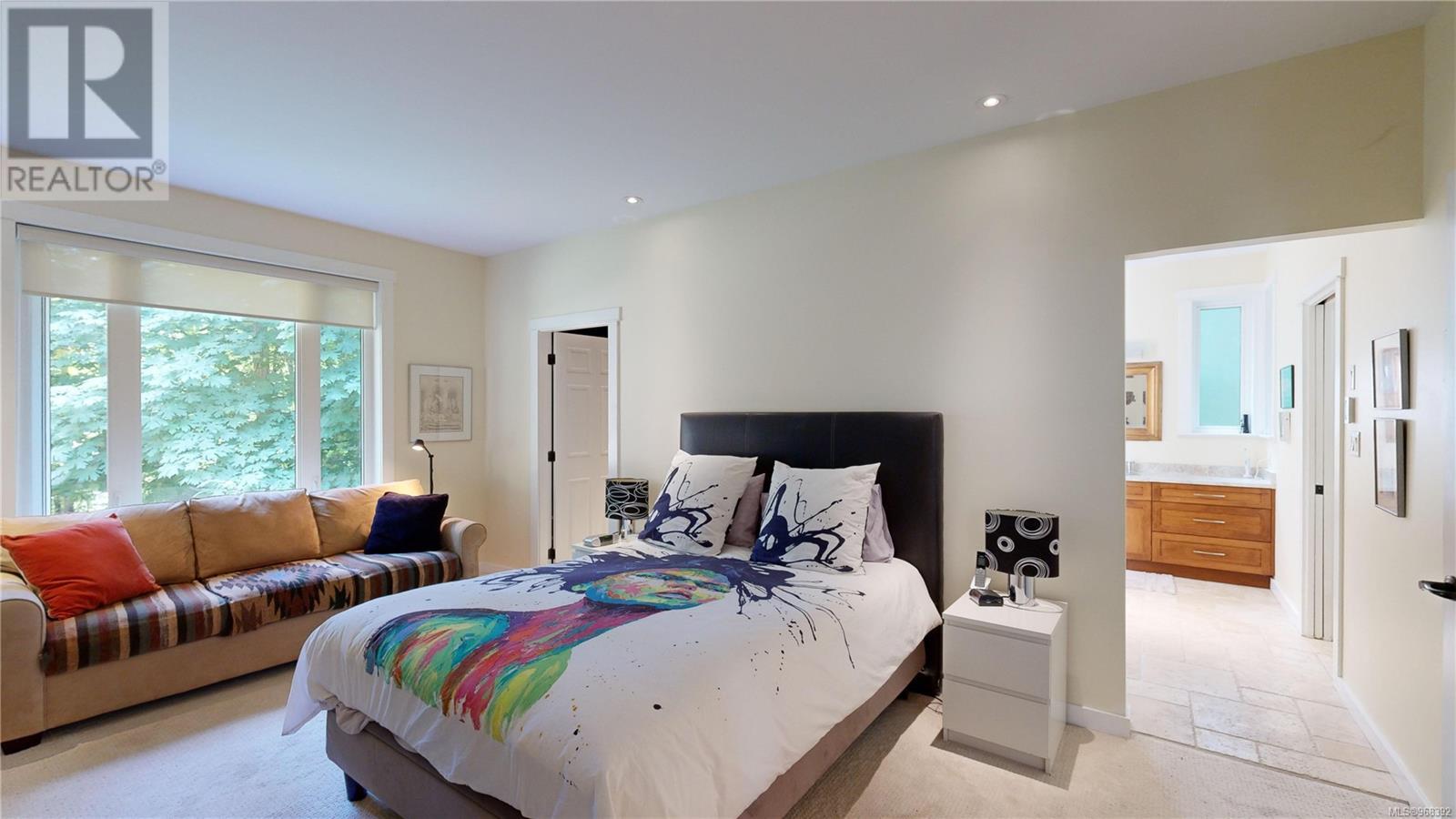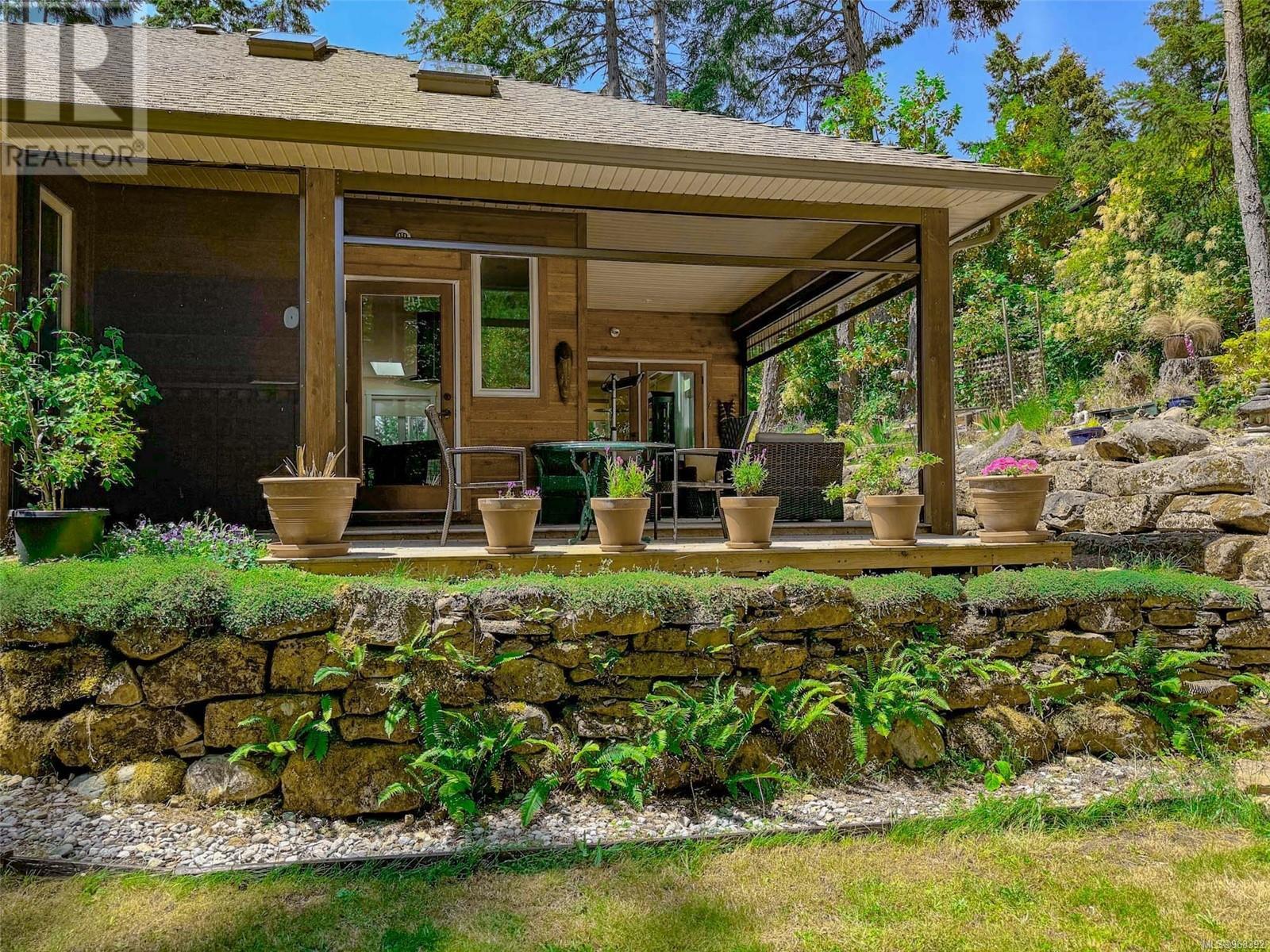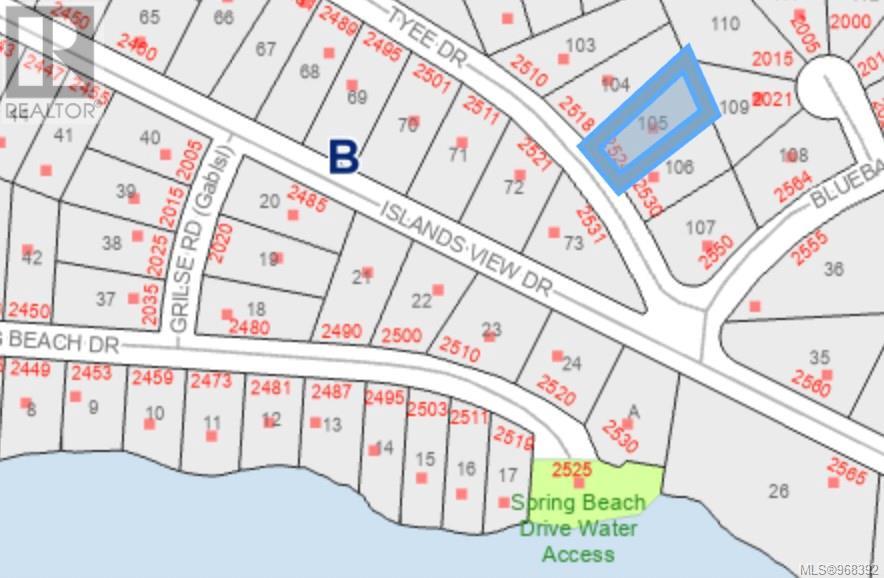2524 Tyee Dr Gabriola Island, British Columbia V0R 1X7
$899,900
Architecturally Designed Rancher on 0.51 Acre Near Beaches & Trails – Gabriola Island. Discover this beautifully designed rancher, thoughtfully crafted for easy living and aging in place, nestled on a sunny 0.51-acre property just moments from beaches and trails. The home features large beams, inviting covered decks, a carport, and a welcoming entrance. Natural light fills the open layout, thanks to numerous windows and skylights. Perfect for entertaining, the living room offers a propane fireplace and heat pump, while the dining room opens to a covered deck with remote-controlled screens for year-round enjoyment. The spacious kitchen provides ample storage, generous counter space, and a propane cooktop. The primary bedroom offers views of the private backyard, a walk-in closet, and a three-piece ensuite with heated floors. A second bedroom, a three-piece bathroom, and a laundry room with exterior access complete the interior. Outside, enjoy the private backyard with rock-lined gardens, a garden shed, and a crawl space for extra storage, plus garden tools, workshop tools, and garden furniture included..Buyers are advised to verify all details deemed important. (id:32872)
Property Details
| MLS® Number | 968392 |
| Property Type | Single Family |
| Neigbourhood | Gabriola Island |
| Features | Park Setting, Southern Exposure, Other, Marine Oriented |
| Parking Space Total | 3 |
| Structure | Shed |
Building
| Bathroom Total | 2 |
| Bedrooms Total | 2 |
| Architectural Style | Westcoast |
| Constructed Date | 2014 |
| Cooling Type | Air Conditioned |
| Fireplace Present | Yes |
| Fireplace Total | 1 |
| Heating Fuel | Electric, Propane |
| Heating Type | Heat Pump |
| Size Interior | 1658 Sqft |
| Total Finished Area | 1658 Sqft |
| Type | House |
Land
| Access Type | Road Access |
| Acreage | No |
| Size Irregular | 0.51 |
| Size Total | 0.51 Ac |
| Size Total Text | 0.51 Ac |
| Zoning Description | Srr |
| Zoning Type | Unknown |
Rooms
| Level | Type | Length | Width | Dimensions |
|---|---|---|---|---|
| Main Level | Laundry Room | 10 ft | 7 ft | 10 ft x 7 ft |
| Main Level | Bathroom | 7 ft | 5 ft | 7 ft x 5 ft |
| Main Level | Bedroom | 12 ft | Measurements not available x 12 ft | |
| Main Level | Ensuite | 11'6 x 10'6 | ||
| Main Level | Primary Bedroom | 18 ft | 18 ft x Measurements not available | |
| Main Level | Entrance | 6 ft | Measurements not available x 6 ft | |
| Main Level | Kitchen | 13 ft | Measurements not available x 13 ft | |
| Main Level | Dining Room | 12 ft | 10 ft | 12 ft x 10 ft |
| Main Level | Living Room | 18 ft | 13 ft | 18 ft x 13 ft |
https://www.realtor.ca/real-estate/27085749/2524-tyee-dr-gabriola-island-gabriola-island
Interested?
Contact us for more information
Tina Lynch
https://www.linkedin.com/pub/dir/tina/lynch

1 - 575 North Road
Gabriola Island, British Columbia V0R 1X3
(250) 247-2088
(250) 247-2087
www.royallepagegabriolaisland.ca/
https://www.facebook.com/royallepage
https://www.linkedin.com/company/royal-lepage
https://twitter.com/royal_lepage
Guy Parcher

1 - 575 North Road
Gabriola Island, British Columbia V0R 1X3
(250) 247-2088
(250) 247-2087
www.royallepagegabriolaisland.ca/
https://www.facebook.com/royallepage
https://www.linkedin.com/company/royal-lepage
https://twitter.com/royal_lepage














































