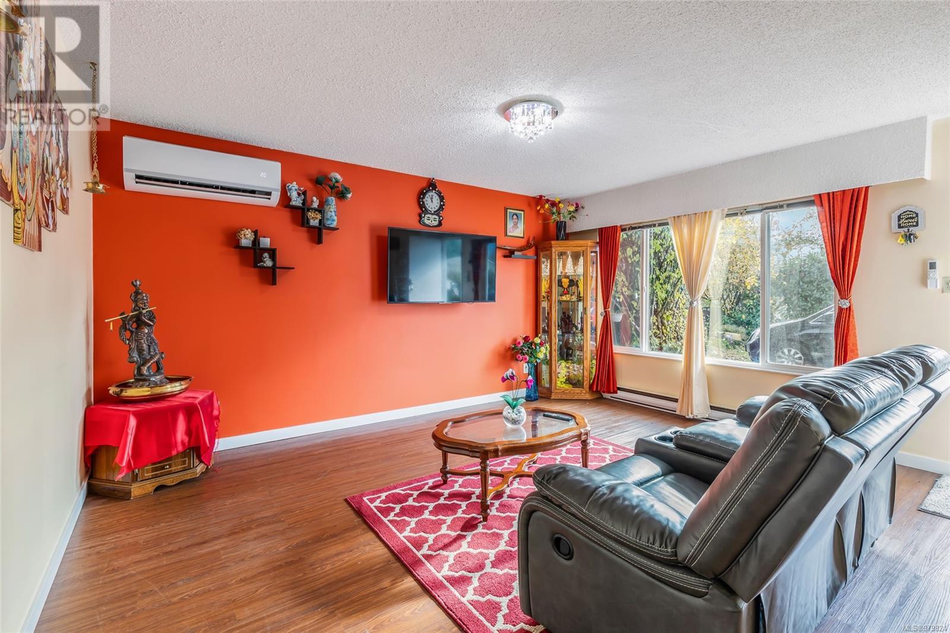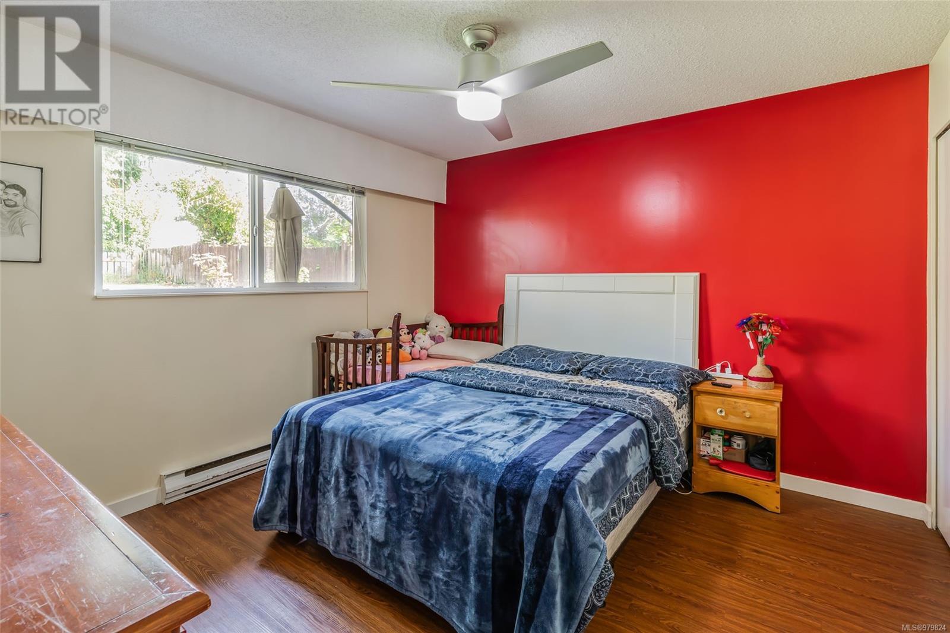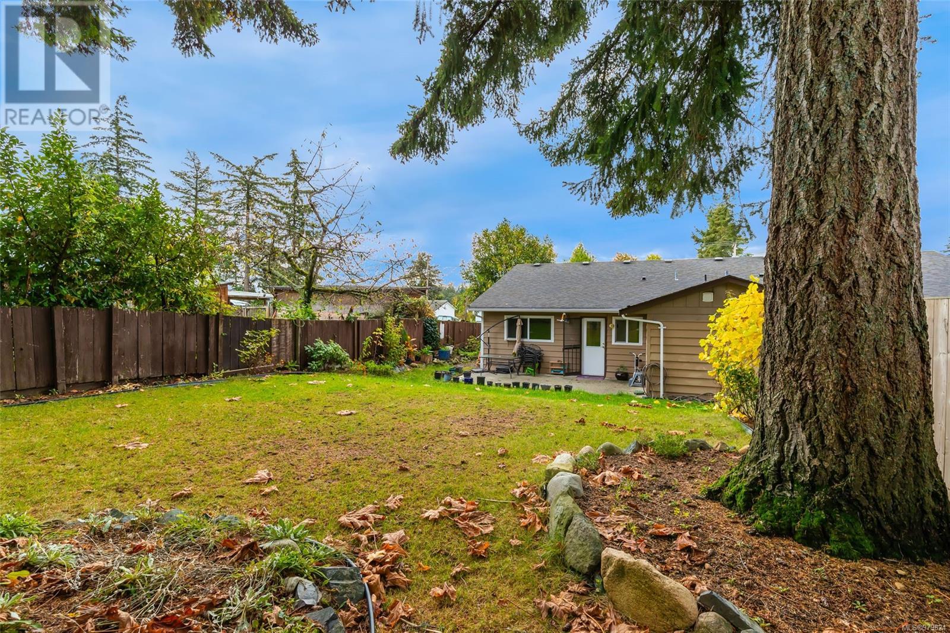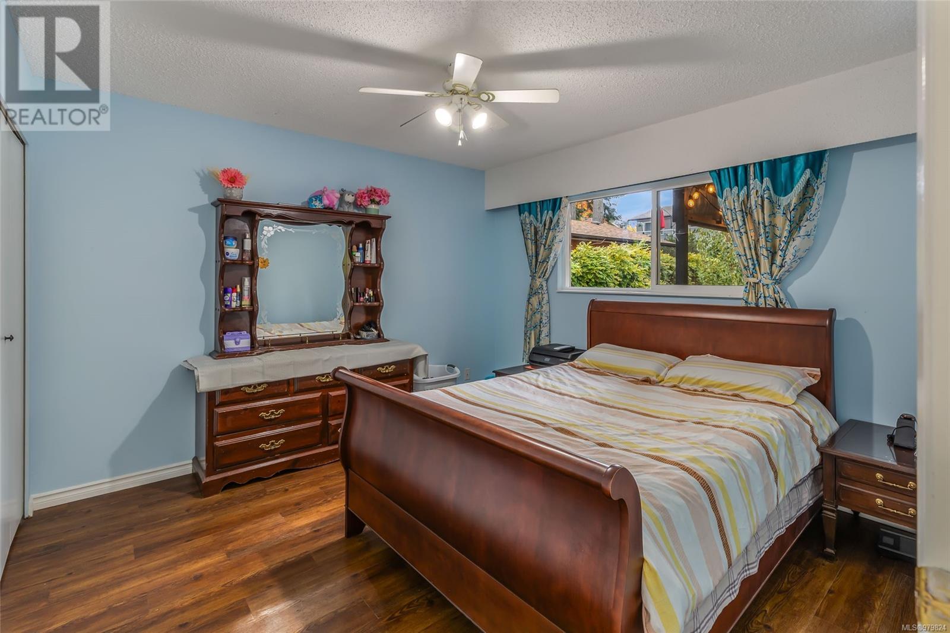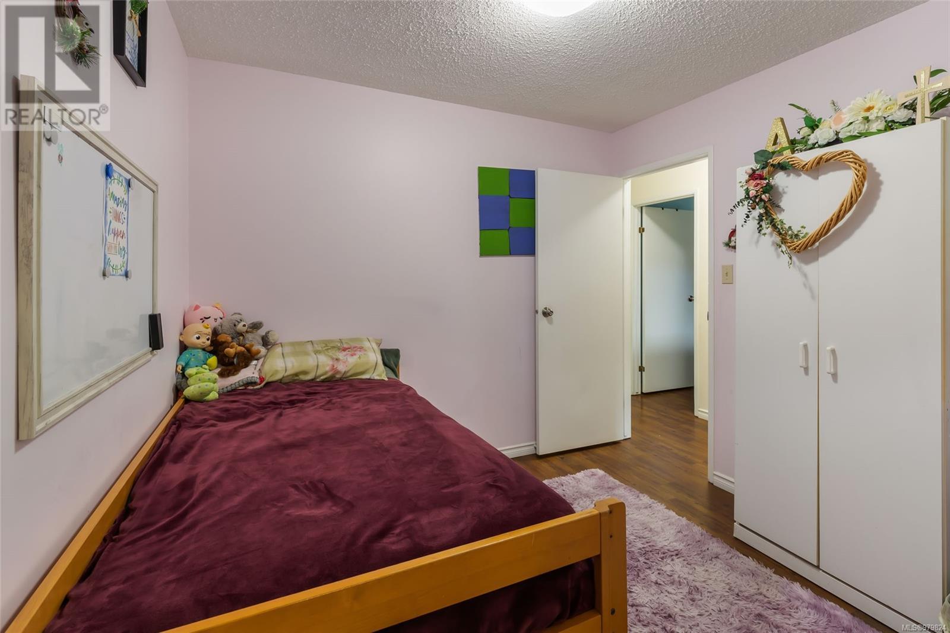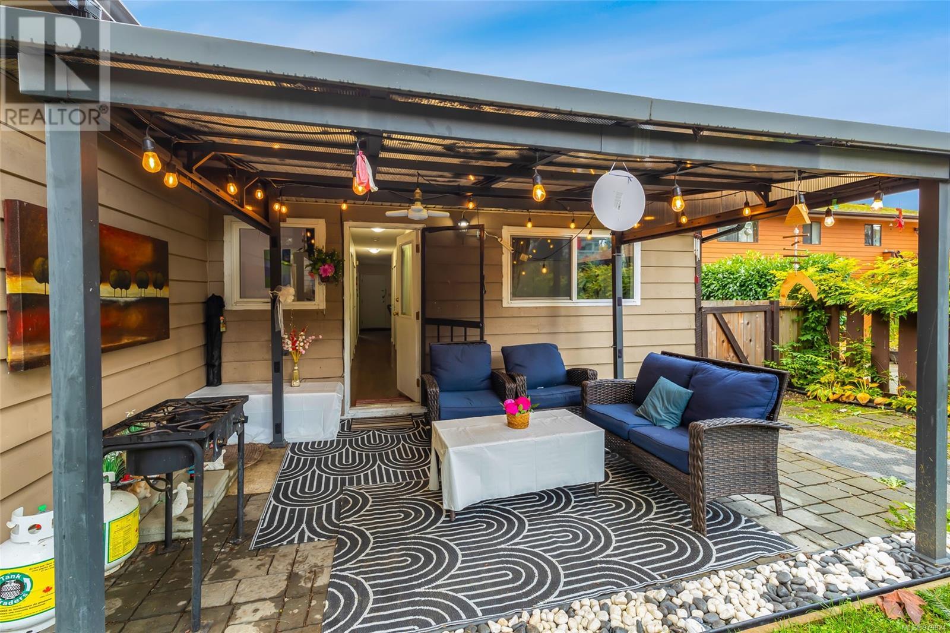2526 & 2528 Rosstown Rd Nanaimo, British Columbia V9T 3R8
$849,000
Discover an incredible opportunity to own a stunning rancher-style full duplex in the coveted Divers Lake neighborhood! Perfectly designed for families, investors, or those wanting to share with friends or relatives, each unit boasts 3 spacious bedrooms and 2 full baths, ensuring comfort and privacy. Enjoy breathtaking mountain views from the dining area, bright south-facing living rooms filled with natural light, and expansive kitchen and dining spaces ideal for entertaining. With fully fenced backyards adorned with mature trees, you’ll have your own tranquil oasis, plus ample parking for all your needs This move-in-ready gem allows you to live in one unit while renting the other for extra income, or team up with family or friends to leverage buying power while maintaining your own space. . This exceptional property presents a unique investment opportunity, featuring the lucrative potential of two distinct rental units. Enjoy the benefits of dual income without the hassles of strata management or the noise often found in multi-level homes. Don’t miss out on this chance to maximize your investment in a peaceful and appealing setting! Make your dream home a reality in Divers Lake! (id:32872)
Property Details
| MLS® Number | 979824 |
| Property Type | Single Family |
| Neigbourhood | Diver Lake |
| ParkingSpaceTotal | 4 |
Building
| BathroomTotal | 4 |
| BedroomsTotal | 6 |
| ConstructedDate | 1981 |
| CoolingType | Air Conditioned, None |
| HeatingFuel | Electric |
| HeatingType | Baseboard Heaters, Heat Pump |
| SizeInterior | 2160 Sqft |
| TotalFinishedArea | 2160 Sqft |
| Type | Duplex |
Land
| Acreage | No |
| SizeIrregular | 8910 |
| SizeTotal | 8910 Sqft |
| SizeTotalText | 8910 Sqft |
| ZoningDescription | R4 |
| ZoningType | Residential |
Rooms
| Level | Type | Length | Width | Dimensions |
|---|---|---|---|---|
| Main Level | Bathroom | 4-Piece | ||
| Main Level | Bathroom | 4-Piece | ||
| Main Level | Bathroom | 4-Piece | ||
| Main Level | Bedroom | 9'1 x 9'1 | ||
| Main Level | Bedroom | 9'5 x 8'6 | ||
| Main Level | Primary Bedroom | 11'7 x 11'6 | ||
| Main Level | Kitchen | 10'8 x 6'4 | ||
| Main Level | Dining Room | 9'6 x 9'6 | ||
| Main Level | Living Room | 15 ft | Measurements not available x 15 ft | |
| Main Level | Entrance | 7 ft | 4 ft | 7 ft x 4 ft |
| Main Level | Bathroom | 4-Piece | ||
| Main Level | Bedroom | 9'1 x 9'1 | ||
| Main Level | Bedroom | 9'5 x 8'6 | ||
| Main Level | Primary Bedroom | 11'7 x 11'6 | ||
| Main Level | Kitchen | 10'8 x 6'4 | ||
| Main Level | Dining Room | 9'6 x 9'6 | ||
| Main Level | Living Room | 15'5 x 11'1 |
https://www.realtor.ca/real-estate/27599374/2526-2528-rosstown-rd-nanaimo-diver-lake
Interested?
Contact us for more information
Deepak Paikada
#604 - 5800 Turner Road
Nanaimo, British Columbia V9T 6J4




