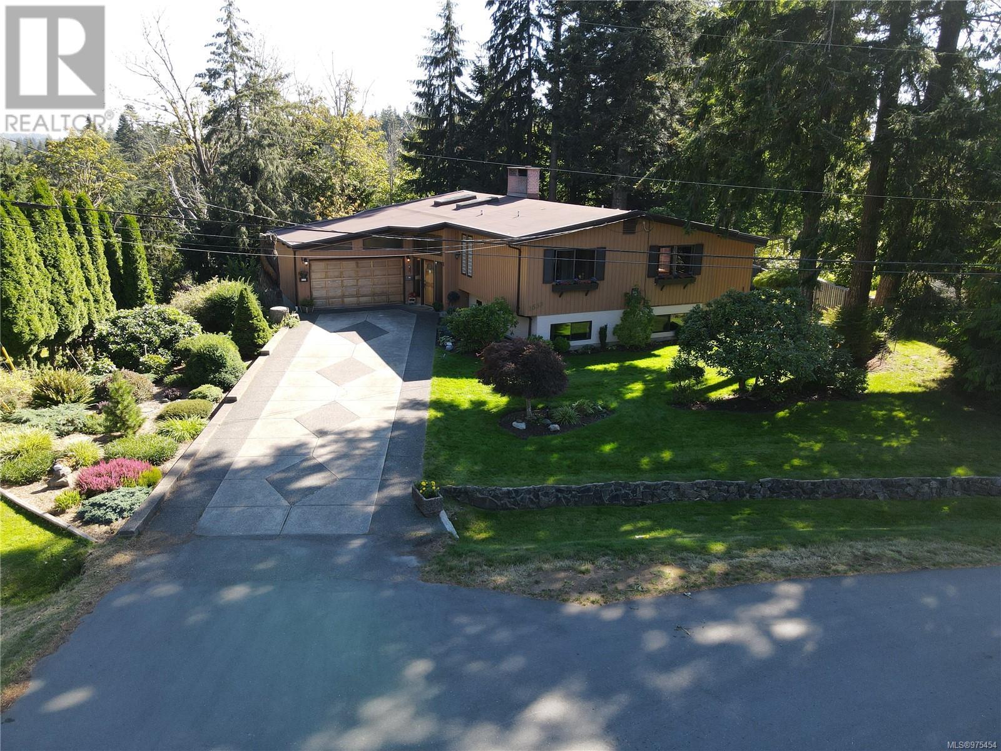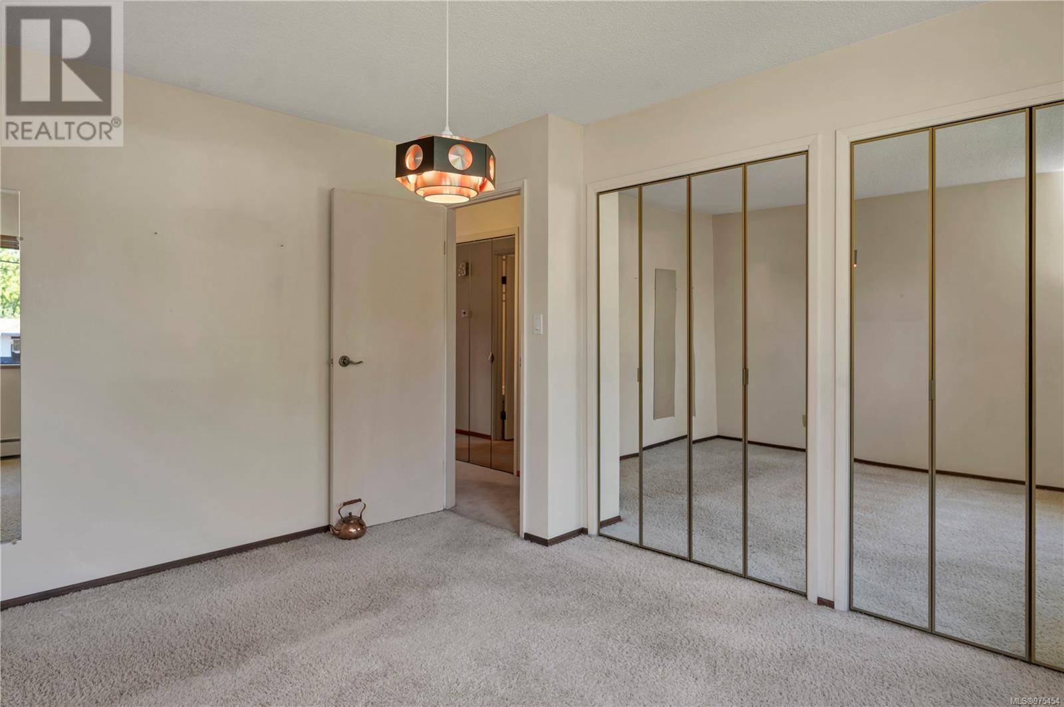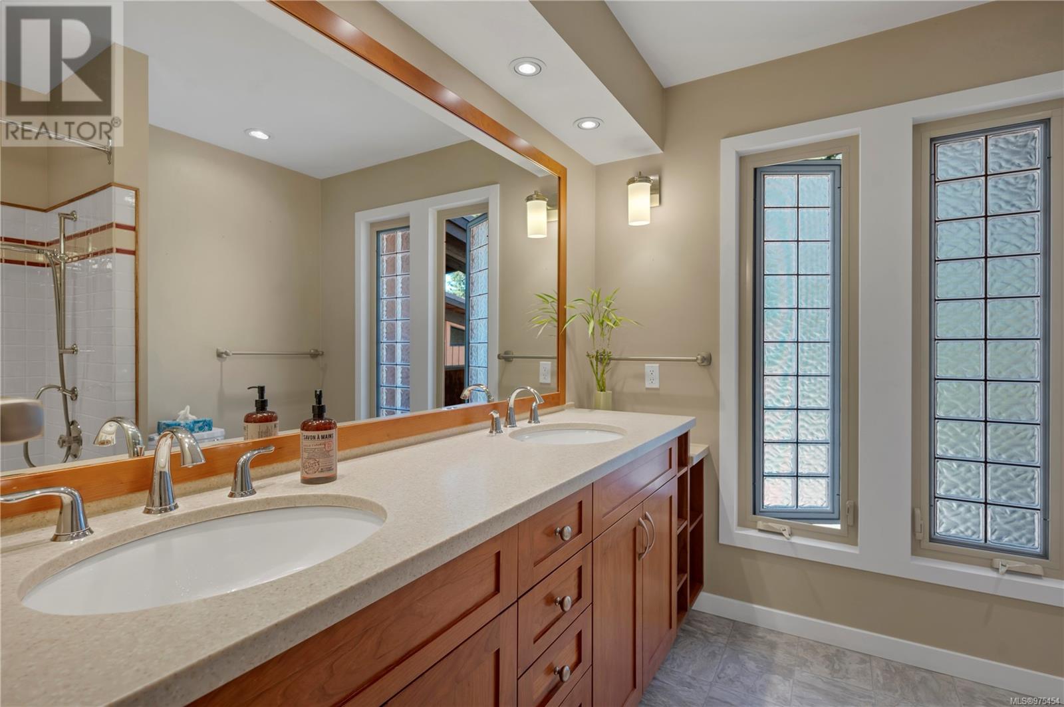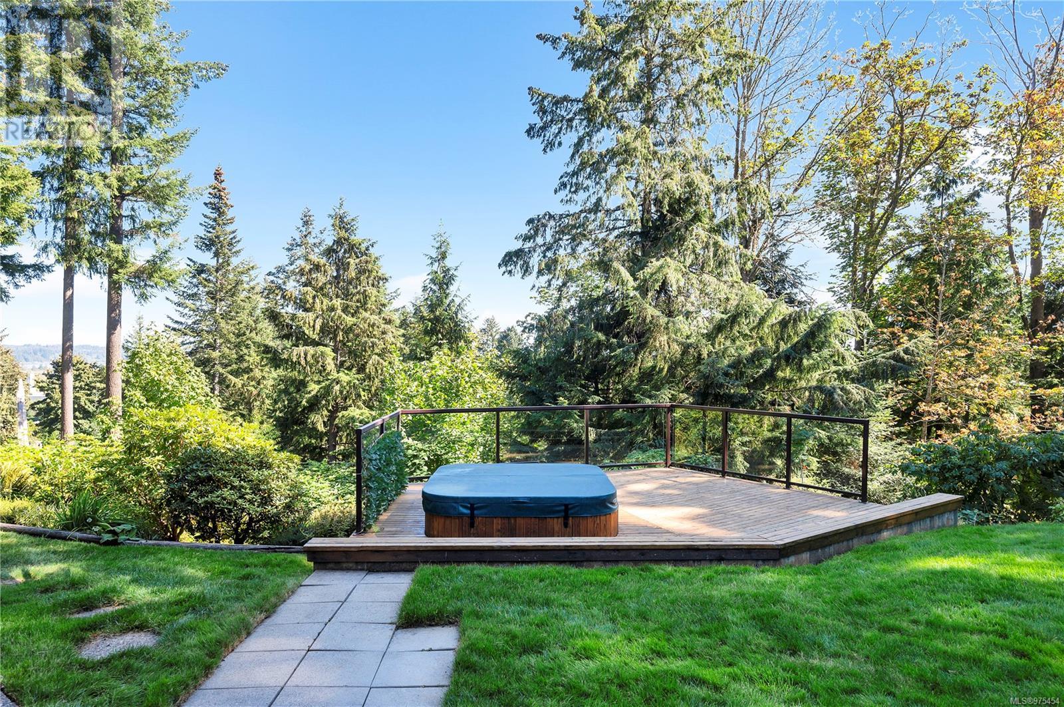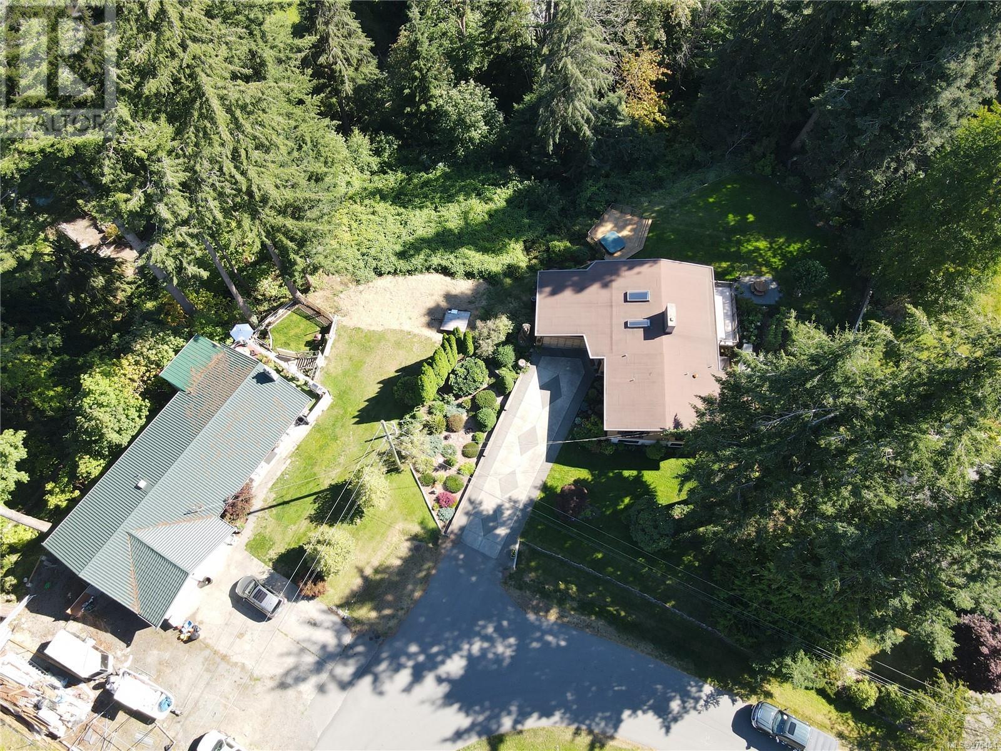2538 Rainbow Rd Campbell River, British Columbia V9W 4V9
$875,000
Welcome to 2538 Rainbow Rd, perched on the hillside in peaceful Holly Hills overlooking a lush forest with glimpses of Discovery Passage, Quadra Island and the Coastal Mountains. The large & very private back yard has vegetable, berry & flower gardens with a hot tub on the lower cedar deck nestled next to the forest. This West Coast Contemporary home was custom built & lovingly maintained by one family for over 50 yrs. Southern exposure floods the open concept vaulted main living areas with light & warmth through a wall of windows and skylights. The kitchen, dining & living room flow seamlessly into each other creating a space ideal for entertaining with access to the deck for indoor/outdoor living. The primary bedroom suite was enlarged to create an ensuite to pamper yourself after a long day. Downstairs is designed for active family living with 2 additional bedrooms, a family room with outdoor access, workshop and large laundry/mechanical room with access to garden and garden shed. Custom design, large private yard in a peaceful neighbourhood with access to Canyon View trails connecting you to the Campbell River and Elk Falls. With all this, could you be the next family to love this property? (id:32872)
Property Details
| MLS® Number | 975454 |
| Property Type | Single Family |
| Neigbourhood | Campbell River North |
| Features | Park Setting, Southern Exposure, Wooded Area, Other |
| Parking Space Total | 2 |
Building
| Bathroom Total | 3 |
| Bedrooms Total | 4 |
| Appliances | Refrigerator, Stove, Washer, Dryer |
| Architectural Style | Westcoast |
| Constructed Date | 1972 |
| Cooling Type | None |
| Fireplace Present | Yes |
| Fireplace Total | 2 |
| Heating Fuel | Oil |
| Heating Type | Hot Water |
| Size Interior | 3143 Sqft |
| Total Finished Area | 2760 Sqft |
| Type | House |
Parking
| Garage |
Land
| Access Type | Road Access |
| Acreage | No |
| Size Irregular | 18731 |
| Size Total | 18731 Sqft |
| Size Total Text | 18731 Sqft |
| Zoning Description | R-i |
| Zoning Type | Residential |
Rooms
| Level | Type | Length | Width | Dimensions |
|---|---|---|---|---|
| Lower Level | Bedroom | 12'7 x 10'10 | ||
| Lower Level | Bedroom | 12'11 x 13'1 | ||
| Lower Level | Bathroom | 710 ft | Measurements not available x 710 ft | |
| Lower Level | Laundry Room | 11'6 x 12'5 | ||
| Lower Level | Workshop | 8'11 x 9'7 | ||
| Lower Level | Family Room | 19'7 x 21'5 | ||
| Main Level | Bathroom | 7'5 x 9'7 | ||
| Main Level | Bedroom | 12'7 x 10'10 | ||
| Main Level | Ensuite | 13'5 x 9'6 | ||
| Main Level | Primary Bedroom | 12'11 x 13'1 | ||
| Main Level | Kitchen | 13'5 x 12'1 | ||
| Main Level | Dining Room | 17'11 x 10'8 | ||
| Main Level | Living Room | 18'8 x 15'11 |
https://www.realtor.ca/real-estate/27388902/2538-rainbow-rd-campbell-river-campbell-river-north
Interested?
Contact us for more information
Shelley King
ilrbc.com/
https://www.facebook.com/ilrbc

972 Shoppers Row
Campbell River, British Columbia V9W 2C5
(250) 286-3293
(888) 286-1932
(250) 286-1932
www.campbellriverrealestate.com/
Andrew Rivett
Personal Real Estate Corporation
ilrbc.com/
https://www.facebook.com/ilrbc

972 Shoppers Row
Campbell River, British Columbia V9W 2C5
(250) 286-3293
(888) 286-1932
(250) 286-1932
www.campbellriverrealestate.com/




