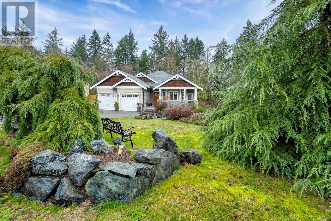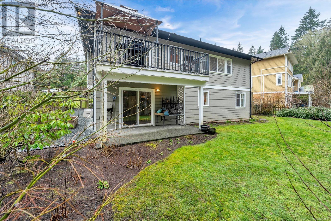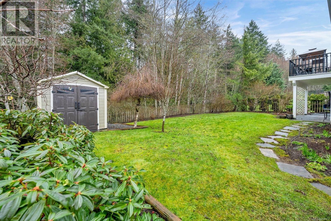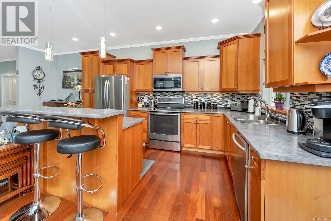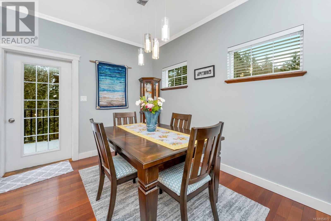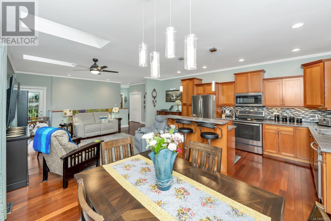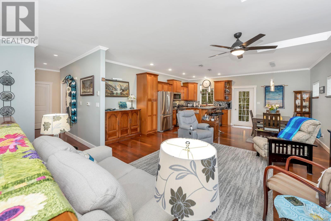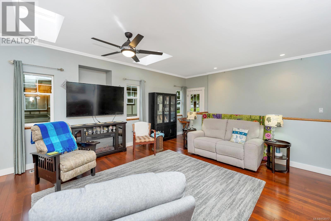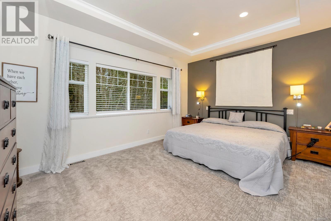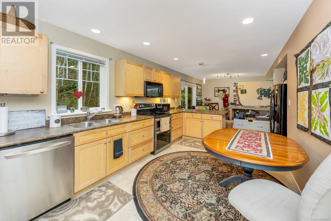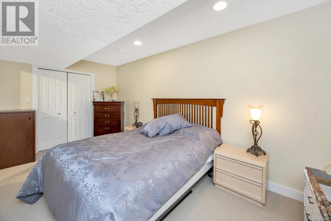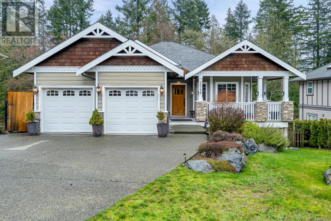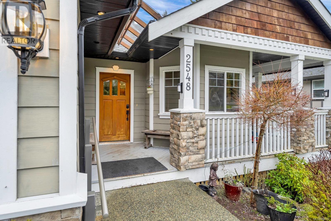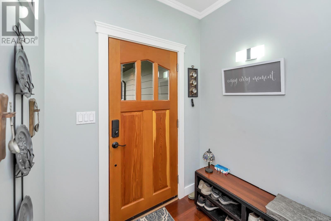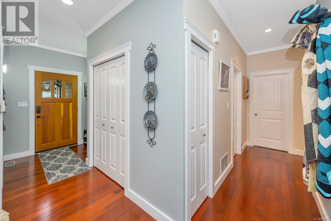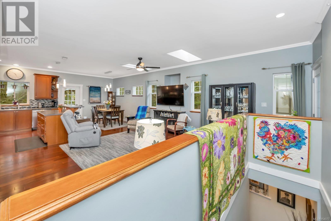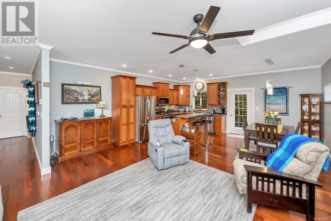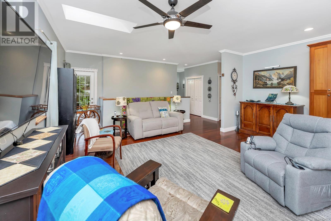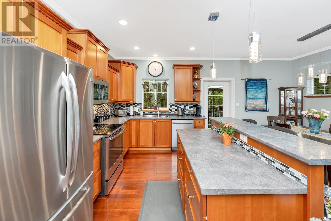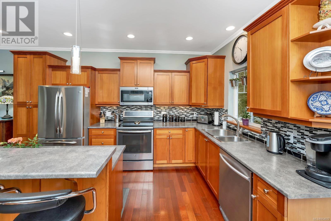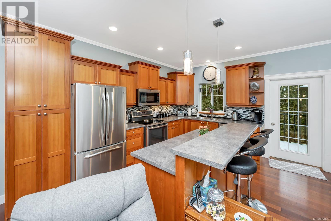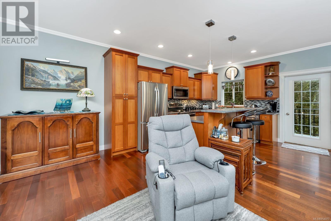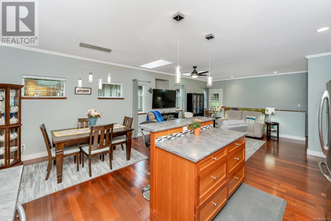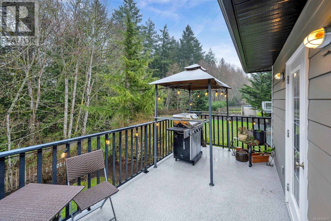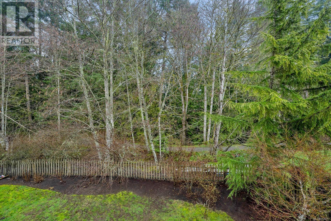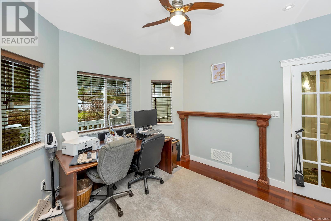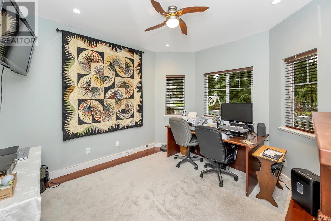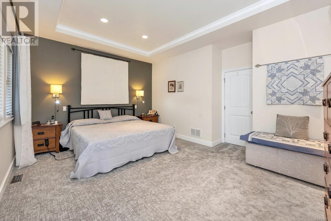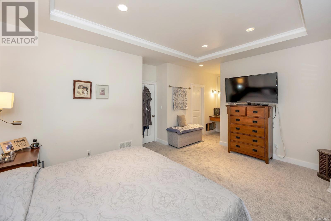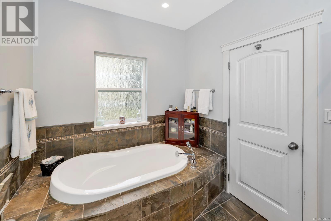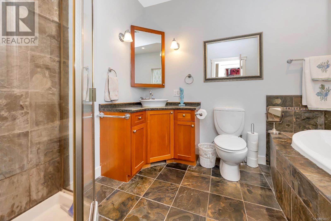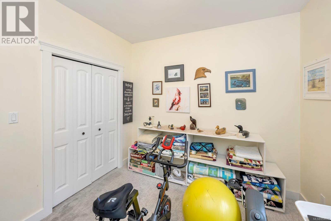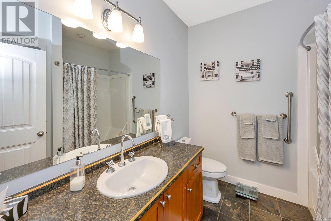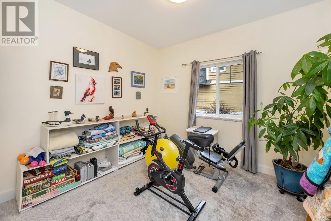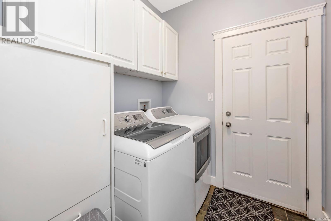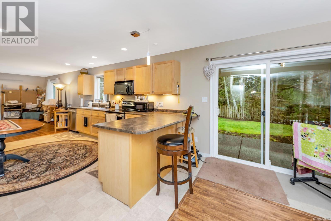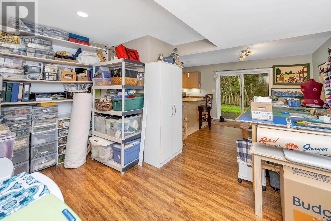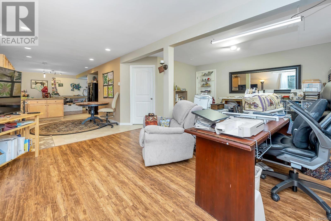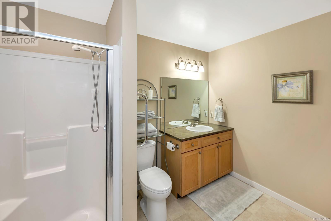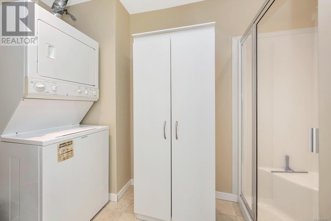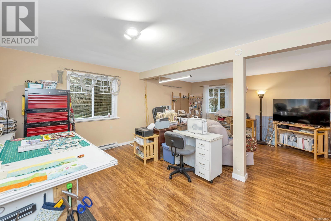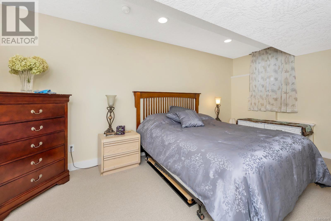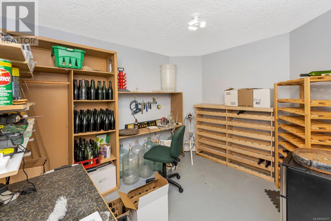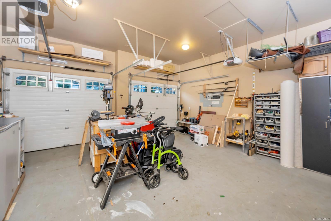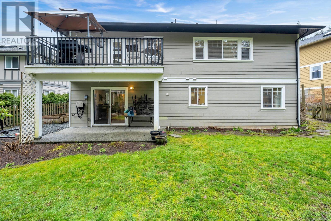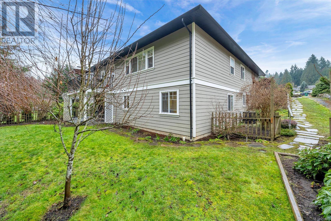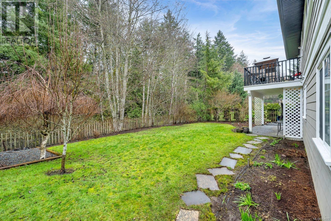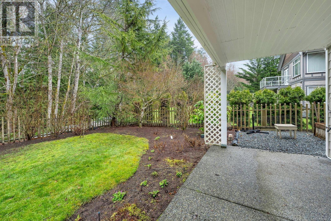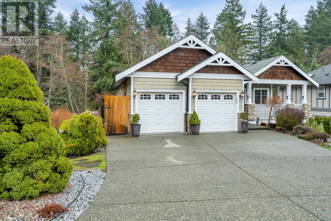2548 Kinnoull Cres Mill Bay, British Columbia V0R 2P1
$1,099,900Maintenance,
$10 Monthly
Maintenance,
$10 MonthlyGreat package in popular Mill Springs. This main level with a walk-out basement home is nestled on a sleepy road, which backs onto a forested area. Upstairs, you have an open-concept floor plan and a spacious den that could be used as an additional 3rd bedroom or office upstairs. The Primary bedroom is spacious with over-height recessed ceilings and a 4 pc ensuite with a separate bathtub design. Downstairs, there is a hidden wine room and storage area. Enjoy the brightness downstairs. It is currently set up for additional accommodation if you need it or want to continue using it as a living space. If required, options are available to add an extra bedroom downstairs; separate laundry is in place. The flat backyard has green space for pets and a nice storage shed. The ocean is just a 15-minute walk away. With this prime location, the commute is just 25 minutes to Langford. This might be the perfect fit if you are looking for a great family home and room for the in-laws or growing teens. (id:32872)
Property Details
| MLS® Number | 954077 |
| Property Type | Single Family |
| Neigbourhood | Mill Bay |
| Community Features | Pets Allowed, Family Oriented |
| Features | Park Setting, Other, Marine Oriented |
| Parking Space Total | 2 |
| Plan | Vis4795 |
Building
| Bathroom Total | 3 |
| Bedrooms Total | 4 |
| Architectural Style | Other |
| Constructed Date | 2005 |
| Cooling Type | Air Conditioned |
| Fireplace Present | Yes |
| Fireplace Total | 1 |
| Heating Type | Heat Pump |
| Size Interior | 3013 Sqft |
| Total Finished Area | 2988 Sqft |
| Type | House |
Parking
| Garage |
Land
| Acreage | No |
| Size Irregular | 8712 |
| Size Total | 8712 Sqft |
| Size Total Text | 8712 Sqft |
| Zoning Description | R-3 |
| Zoning Type | Residential |
Rooms
| Level | Type | Length | Width | Dimensions |
|---|---|---|---|---|
| Lower Level | Utility Room | 6'11 x 3'6 | ||
| Lower Level | Workshop | 11'1 x 10'5 | ||
| Lower Level | Storage | 11'10 x 6'0 | ||
| Lower Level | Storage | 4'5 x 11'5 | ||
| Lower Level | Bathroom | 10'9 x 10'9 | ||
| Lower Level | Bedroom | 16'7 x 9'1 | ||
| Lower Level | Living Room | 21'6 x 15'2 | ||
| Lower Level | Dining Room | 13'9 x 9'6 | ||
| Lower Level | Family Room | 14'5 x 7'9 | ||
| Main Level | Ensuite | 10'0 x 7'11 | ||
| Main Level | Bathroom | 8'3 x 8'0 | ||
| Main Level | Primary Bedroom | 16'2 x 12'3 | ||
| Main Level | Bedroom | 10'8 x 10'0 | ||
| Main Level | Laundry Room | 6'7 x 6'3 | ||
| Main Level | Entrance | 7'8 x 6'0 | ||
| Main Level | Bedroom | 12'4 x 11'0 | ||
| Main Level | Kitchen | 12'6 x 8'11 | ||
| Main Level | Living Room | 18'6 x 13'9 | ||
| Main Level | Dining Room | 12'6 x 9'8 | ||
| Auxiliary Building | Kitchen | 13'6 x 16'4 |
https://www.realtor.ca/real-estate/26540042/2548-kinnoull-cres-mill-bay-mill-bay
Interested?
Contact us for more information
Grant Scholefield
Personal Real Estate Corporation
movewithgrant.ca/

23 Queens Road
Duncan, British Columbia V9L 2W1
(250) 746-8123
(250) 746-8115
www.pembertonholmesduncan.com/


