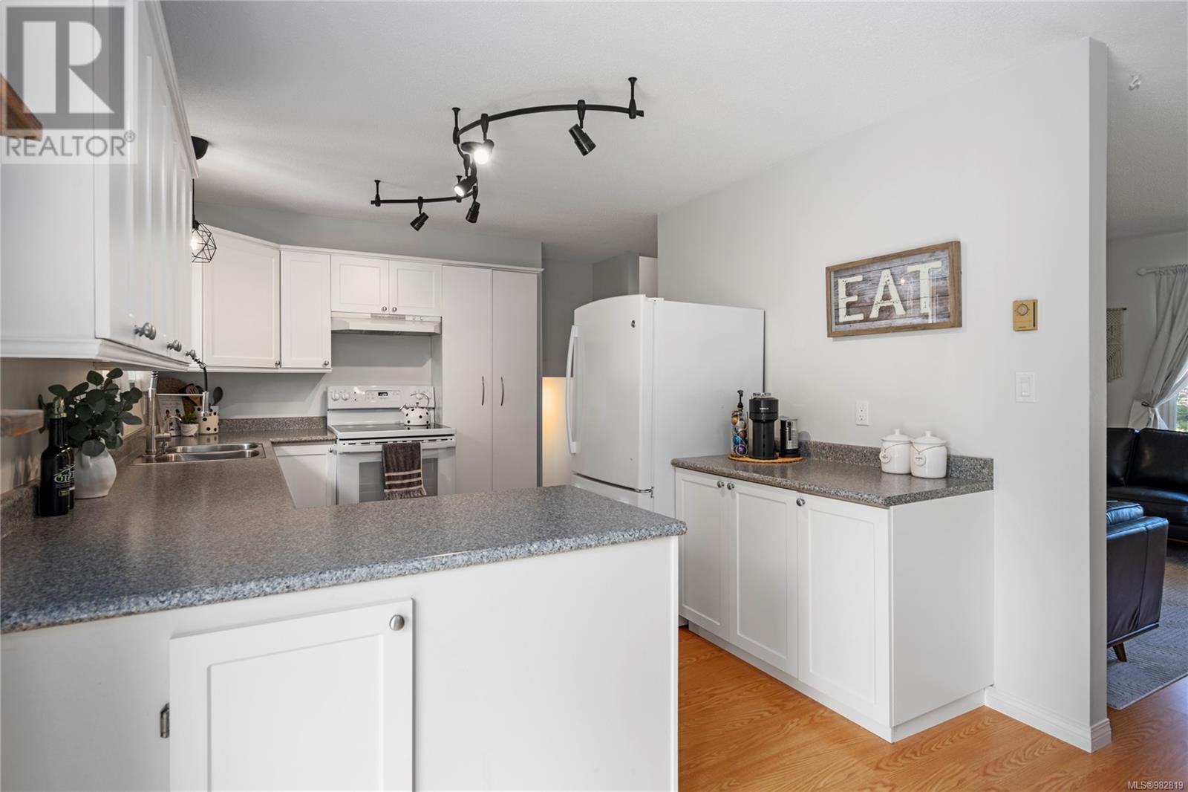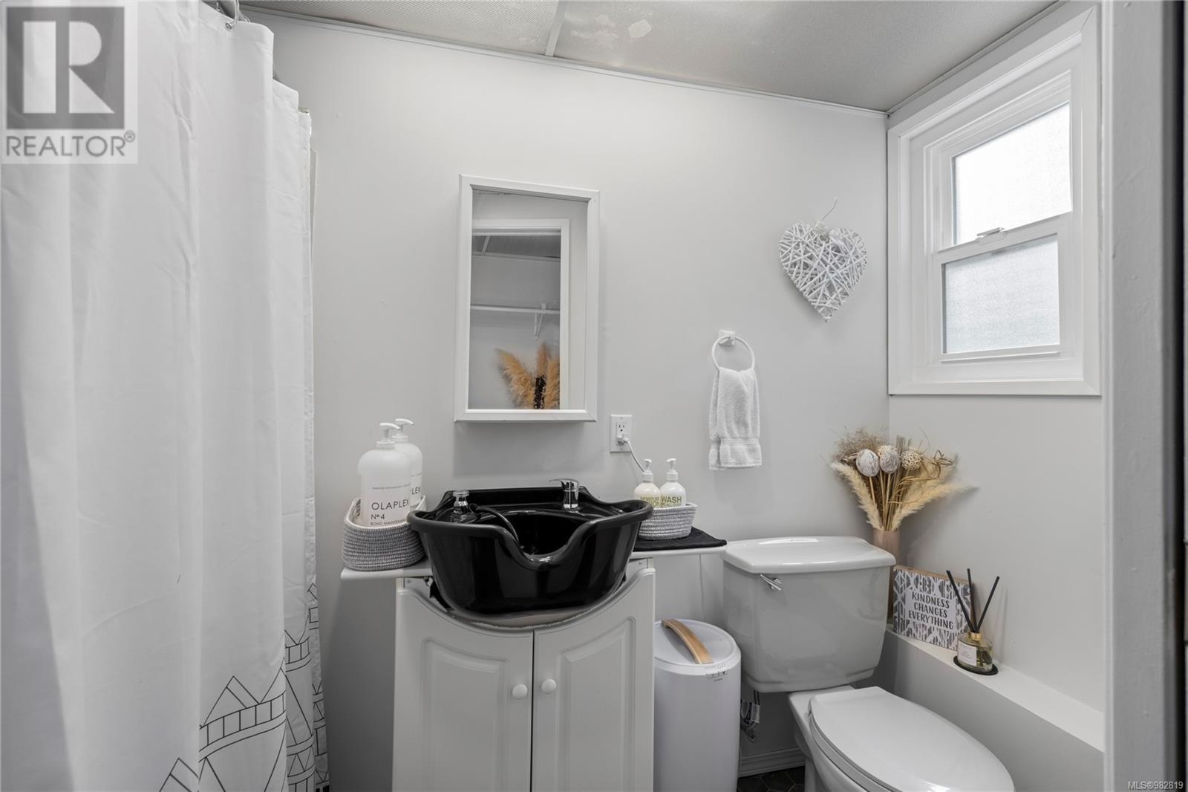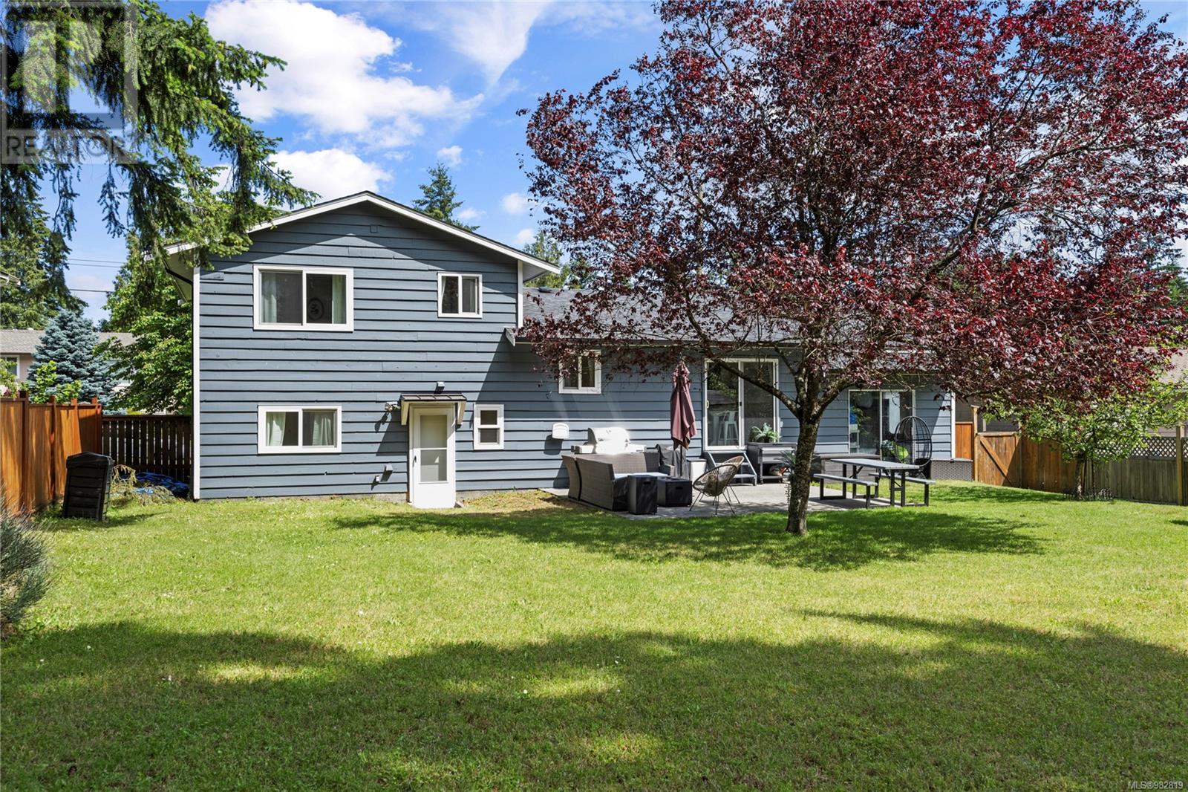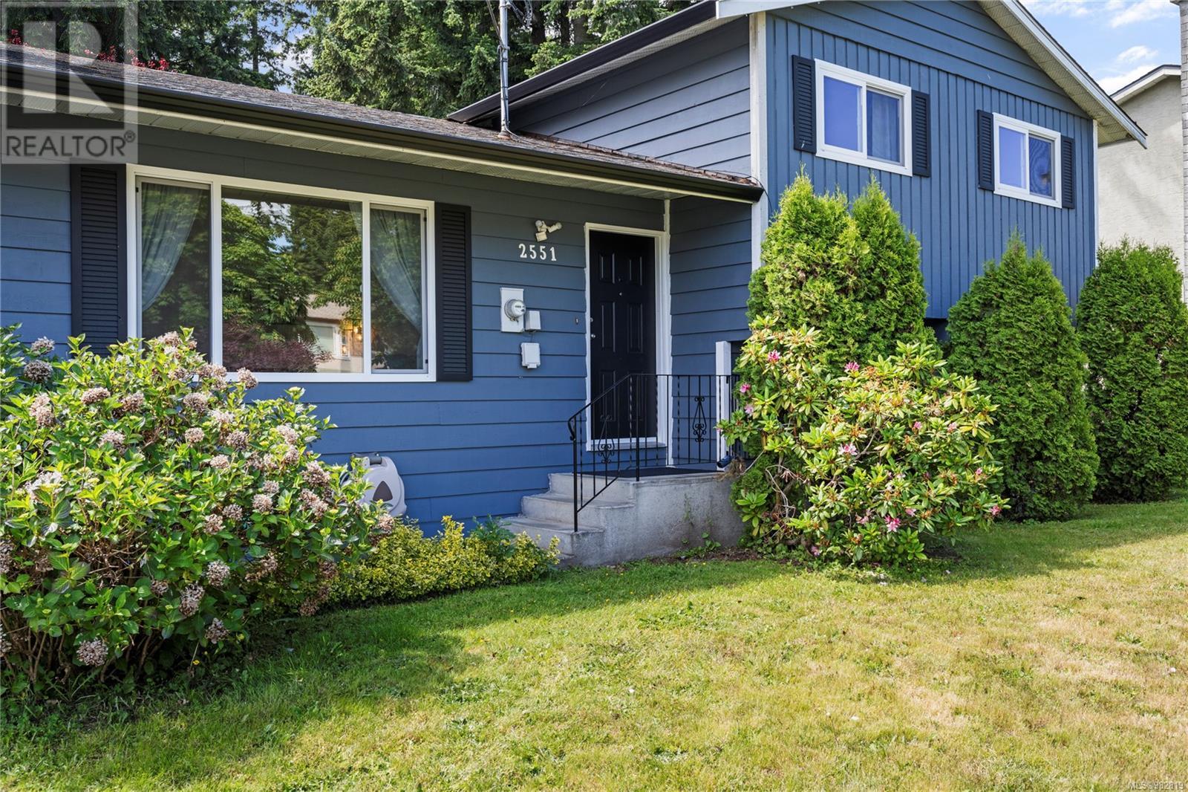2551 Theresa Terr Nanaimo, British Columbia V9T 4Y9
$734,900
Welcome to 2551 Theresa Terrace, a delightful split-level home situated on a peaceful, no-through road in the sought-after Diver Lake area. This well-cared-for residence backs onto lush green space and a park, offering a serene setting. Over the years, the home has seen numerous updates, including fresh interior paint, new fixtures, electrical outlets, and updated bathroom flooring. With 3 spacious bedrooms and 2 bathrooms, the home boasts a functional layout filled with natural light. The main floor features a living room with a corner fireplace, a generous kitchen with white cabinetry, and a dining area that forms the heart of the home. Downstairs, you'll find a large family area with storage and a versatile flex room adaptable to various needs. Outside, a massive fenced yard and a patio accessible from the dining room provide ample space for outdoor enjoyment. Conveniently located near all amenities, this home offers a fantastic opportunity to own in a highly desirable area. (id:32872)
Property Details
| MLS® Number | 982819 |
| Property Type | Single Family |
| Neigbourhood | Diver Lake |
| Features | Central Location, Cul-de-sac, Level Lot, Other |
| ParkingSpaceTotal | 3 |
| Plan | Vip38457 |
| Structure | Shed, Patio(s) |
Building
| BathroomTotal | 2 |
| BedroomsTotal | 3 |
| ConstructedDate | 1982 |
| CoolingType | None |
| FireplacePresent | Yes |
| FireplaceTotal | 1 |
| HeatingFuel | Electric |
| HeatingType | Baseboard Heaters |
| SizeInterior | 2028 Sqft |
| TotalFinishedArea | 1696 Sqft |
| Type | House |
Land
| AccessType | Road Access |
| Acreage | No |
| SizeIrregular | 8942 |
| SizeTotal | 8942 Sqft |
| SizeTotalText | 8942 Sqft |
| ZoningDescription | R1 |
| ZoningType | Residential |
Rooms
| Level | Type | Length | Width | Dimensions |
|---|---|---|---|---|
| Second Level | Bedroom | 10'6 x 11'10 | ||
| Second Level | Bedroom | 8'10 x 11'10 | ||
| Second Level | Bathroom | 4-Piece | ||
| Second Level | Primary Bedroom | 11'10 x 12'0 | ||
| Second Level | Other | 8'1 x 6'5 | ||
| Lower Level | Bathroom | 4-Piece | ||
| Lower Level | Entrance | 4'5 x 8'6 | ||
| Lower Level | Bonus Room | 9'9 x 8'2 | ||
| Lower Level | Family Room | 18'11 x 16'6 | ||
| Lower Level | Other | 4'1 x 3'1 | ||
| Main Level | Patio | 19'7 x 17'8 | ||
| Main Level | Porch | 5'1 x 3'9 | ||
| Main Level | Living Room | 16'3 x 13'2 | ||
| Main Level | Dining Room | 8'11 x 9'11 | ||
| Main Level | Kitchen | 11'11 x 9'11 | ||
| Main Level | Entrance | 4'3 x 14'6 |
https://www.realtor.ca/real-estate/27739164/2551-theresa-terr-nanaimo-diver-lake
Interested?
Contact us for more information
Brooke Haxton
Personal Real Estate Corporation
202-1551 Estevan Road
Nanaimo, British Columbia V9S 3Y3












































