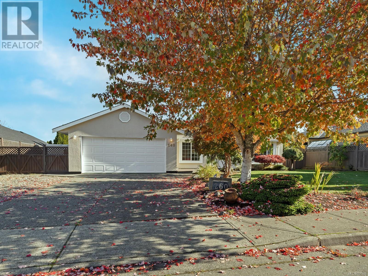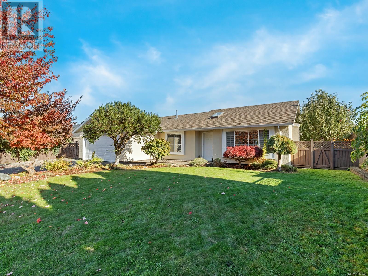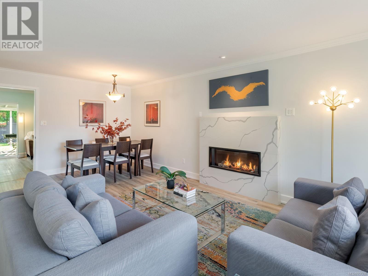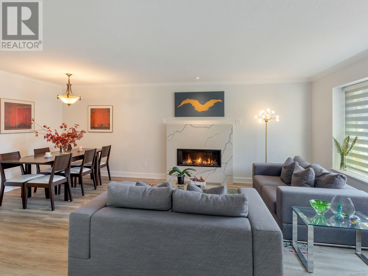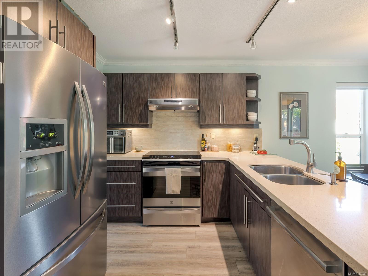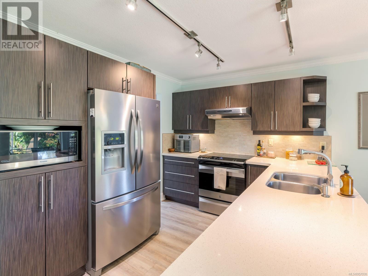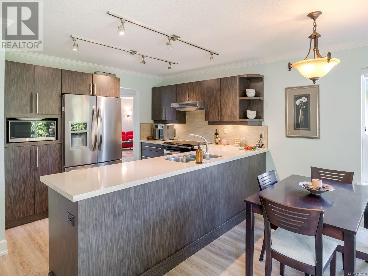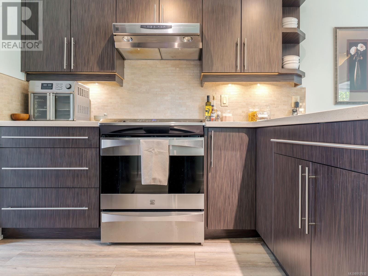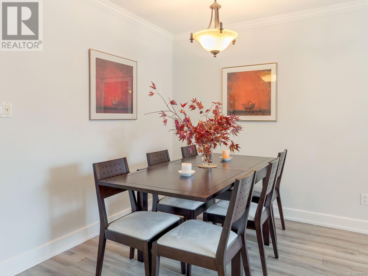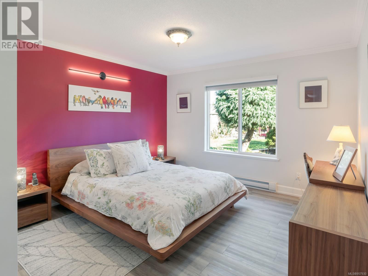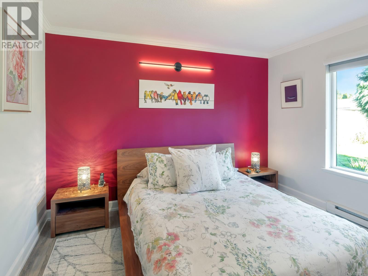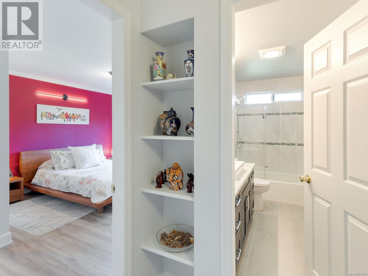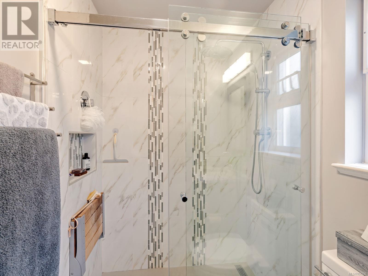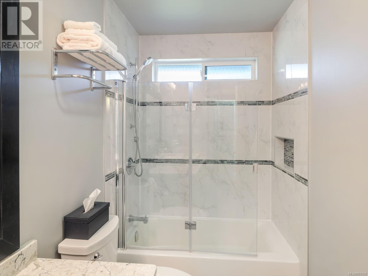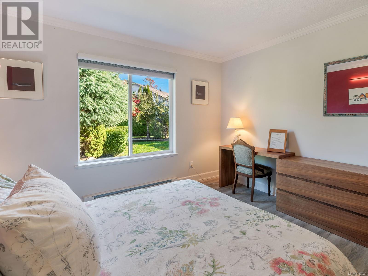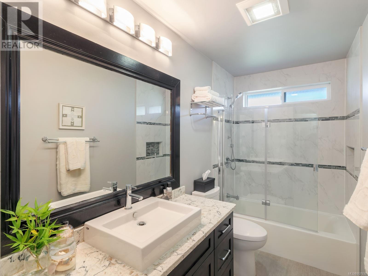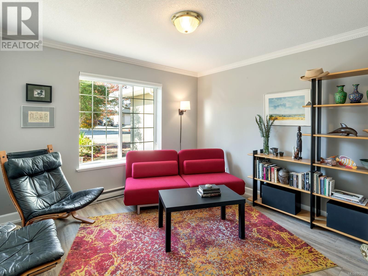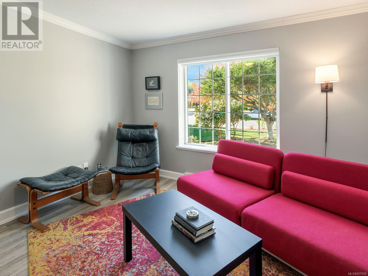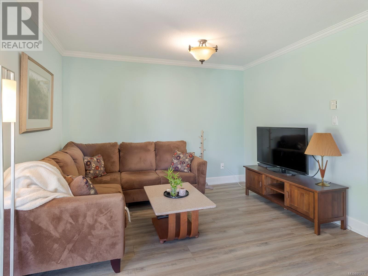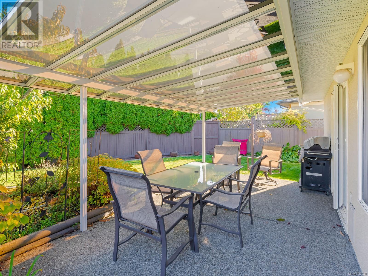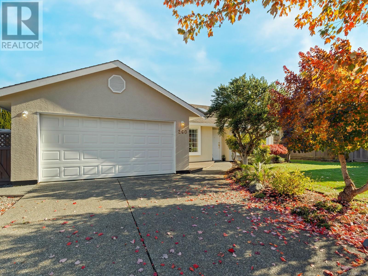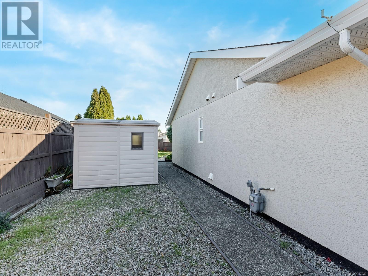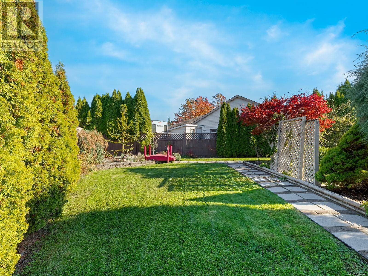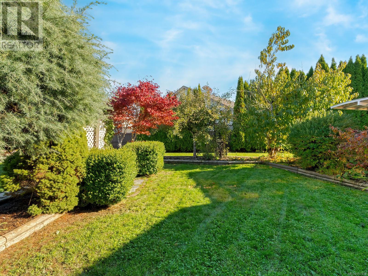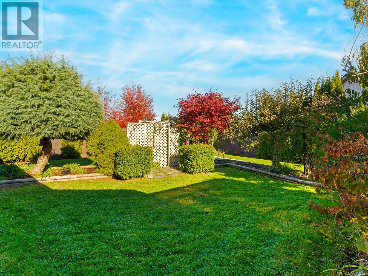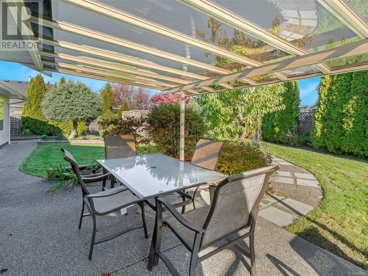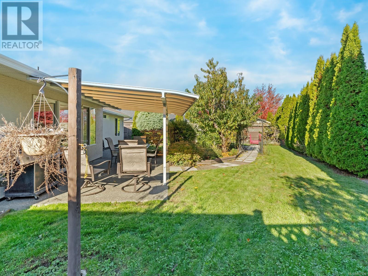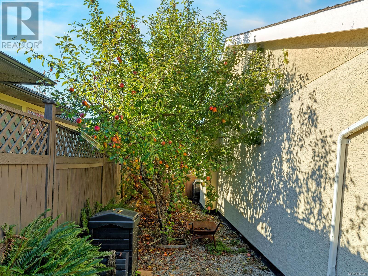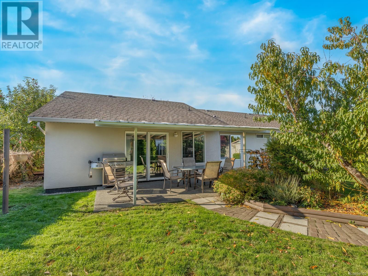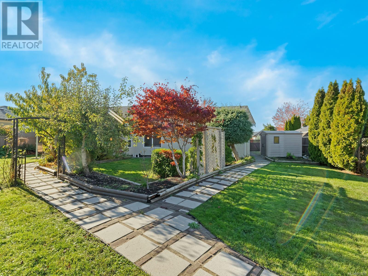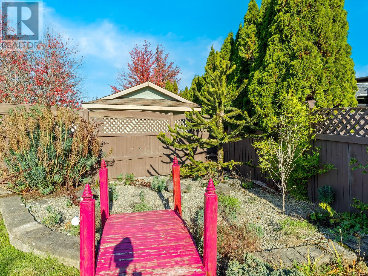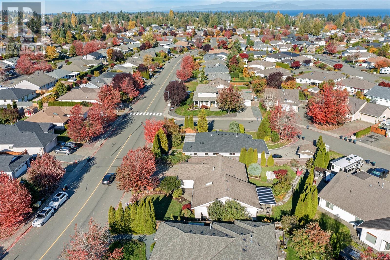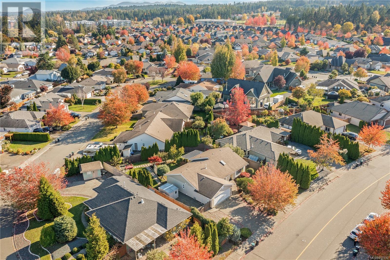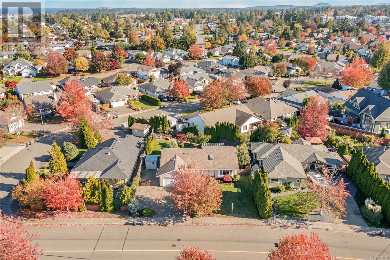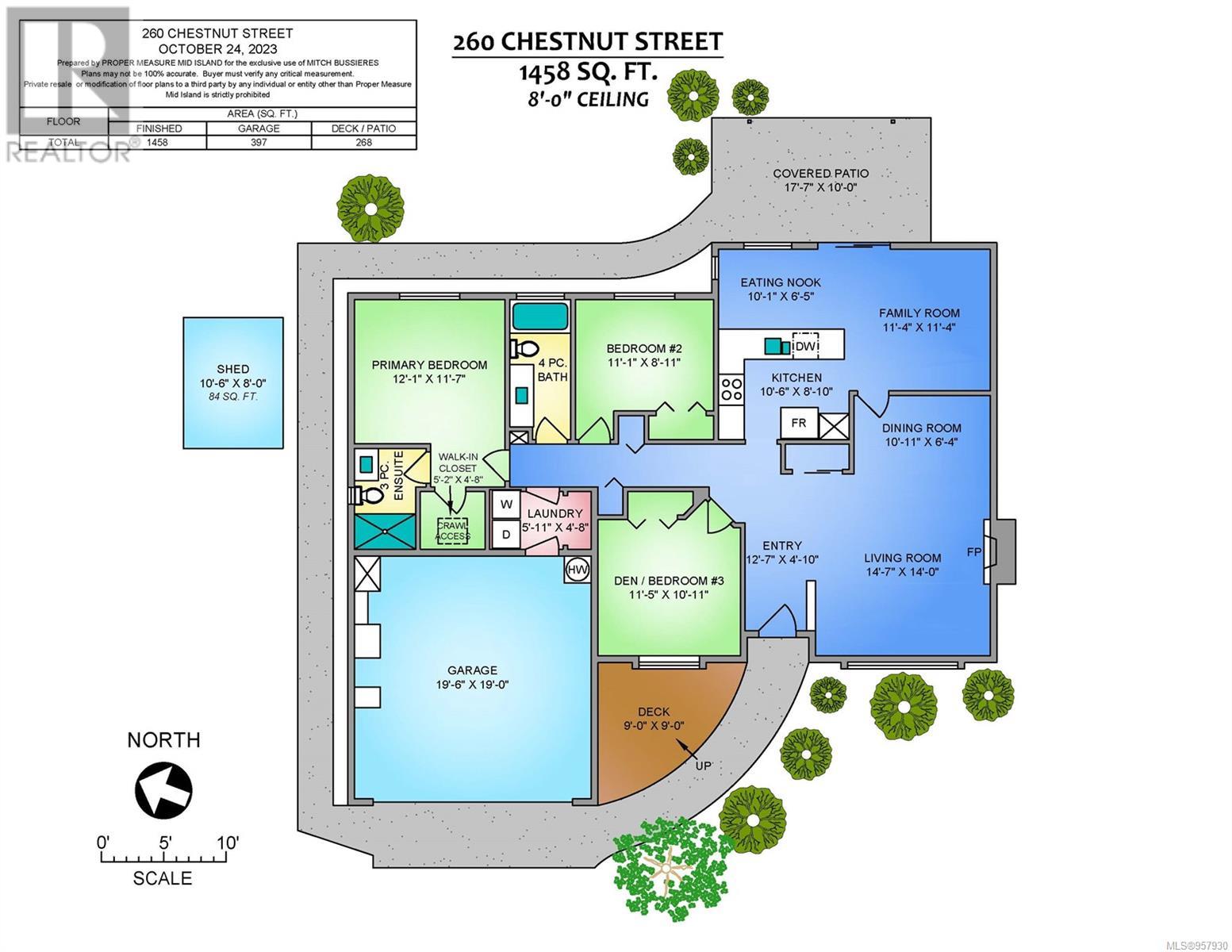260 Chestnut St Parksville, British Columbia V9P 2S7
$808,800
Welcome to 260 Chestnut St - a luxuriously renovated 1458 sq.ft. rancher in the highly sought-after Maple Glen subdivision. This 3-bed, 2-bath home seamlessly blends modern living with timeless charm. The inviting ambiance is enhanced by a stunning gas fireplace with stone surround, luxury vinyl plank flooring with new trim and Hunter Douglas blinds throughout. You'll appreciate the beautiful chef's kitchen with custom cabinetry, quartz countertops & stone backsplash and both bathrooms being entirely revamped with new vanities & tiled showers. The rear yard is a landscaped & private oasis adorned with apple, pear, and peach trees. Maple Glen is a vibrant community with friendly neighbours, great schools and easy access to parks & trails, golfing, the beach and downtown Parksville. This home truly deserves to be seen in person to be fully appreciated - book your showing today! All measurements and data are approximate; interested parties are encouraged to verify independently if necessary. Reach out to Mitch Bussieres with RE/MAX of Nanaimo at 250-751-1223 for a full information package or to arrange a private viewing. (id:32872)
Property Details
| MLS® Number | 957930 |
| Property Type | Single Family |
| Neigbourhood | Parksville |
| Features | Central Location, Other |
| Parking Space Total | 3 |
| Plan | Vip59099 |
| Structure | Shed |
Building
| Bathroom Total | 2 |
| Bedrooms Total | 3 |
| Constructed Date | 1996 |
| Cooling Type | None |
| Fireplace Present | Yes |
| Fireplace Total | 1 |
| Heating Fuel | Electric |
| Heating Type | Baseboard Heaters |
| Size Interior | 1458 Sqft |
| Total Finished Area | 1458 Sqft |
| Type | House |
Land
| Acreage | No |
| Size Irregular | 8276 |
| Size Total | 8276 Sqft |
| Size Total Text | 8276 Sqft |
| Zoning Type | Residential |
Rooms
| Level | Type | Length | Width | Dimensions |
|---|---|---|---|---|
| Main Level | Bathroom | 4-Piece | ||
| Main Level | Bedroom | 11'5 x 10'11 | ||
| Main Level | Laundry Room | 5'11 x 4'8 | ||
| Main Level | Ensuite | 3-Piece | ||
| Main Level | Primary Bedroom | 12'1 x 11'7 | ||
| Main Level | Bedroom | 11'1 x 8'11 | ||
| Main Level | Kitchen | 10'6 x 8'10 | ||
| Main Level | Dining Nook | 10'1 x 6'5 | ||
| Main Level | Family Room | 11'4 x 11'4 | ||
| Main Level | Dining Room | 10'11 x 6'4 | ||
| Main Level | Living Room | 14'7 x 14'0 | ||
| Main Level | Entrance | 12'7 x 4'10 |
https://www.realtor.ca/real-estate/26705228/260-chestnut-st-parksville-parksville
Interested?
Contact us for more information
Mitchell Bussieres
Personal Real Estate Corporation
ycdhomes.com/
https://www.facebook.com/realestatewithmitch/

#1 - 5140 Metral Drive
Nanaimo, British Columbia V9T 2K8
(250) 751-1223
(800) 916-9229
(250) 751-1300
www.remaxofnanaimo.com/
Tamika Moretti
Personal Real Estate Corporation

#1 - 5140 Metral Drive
Nanaimo, British Columbia V9T 2K8
(250) 751-1223
(800) 916-9229
(250) 751-1300
www.remaxofnanaimo.com/


