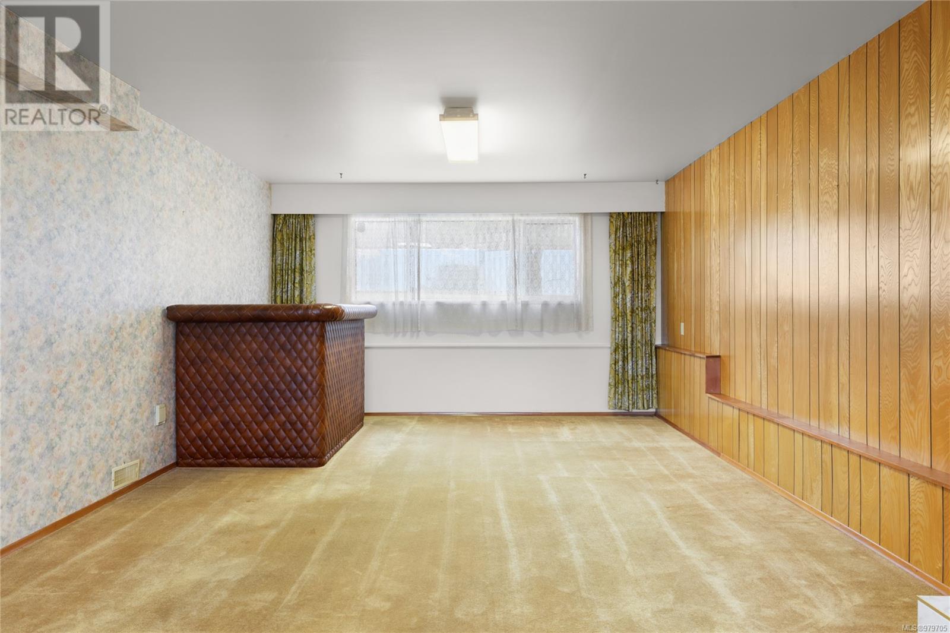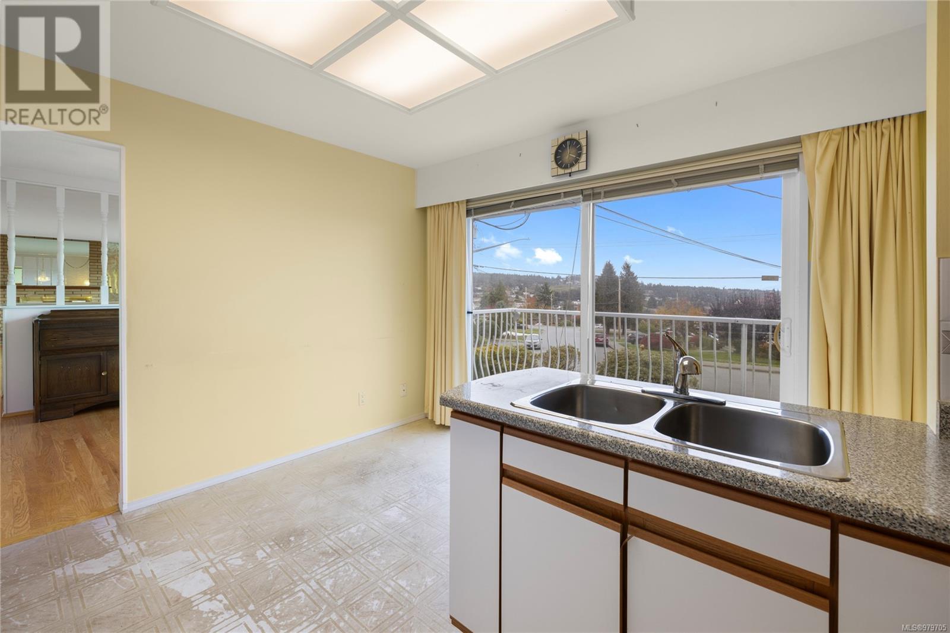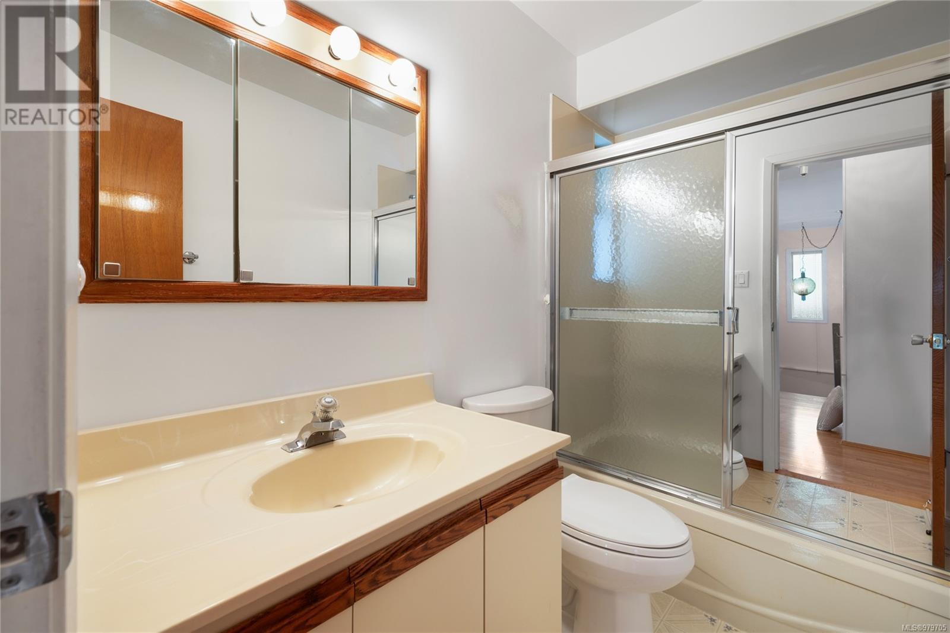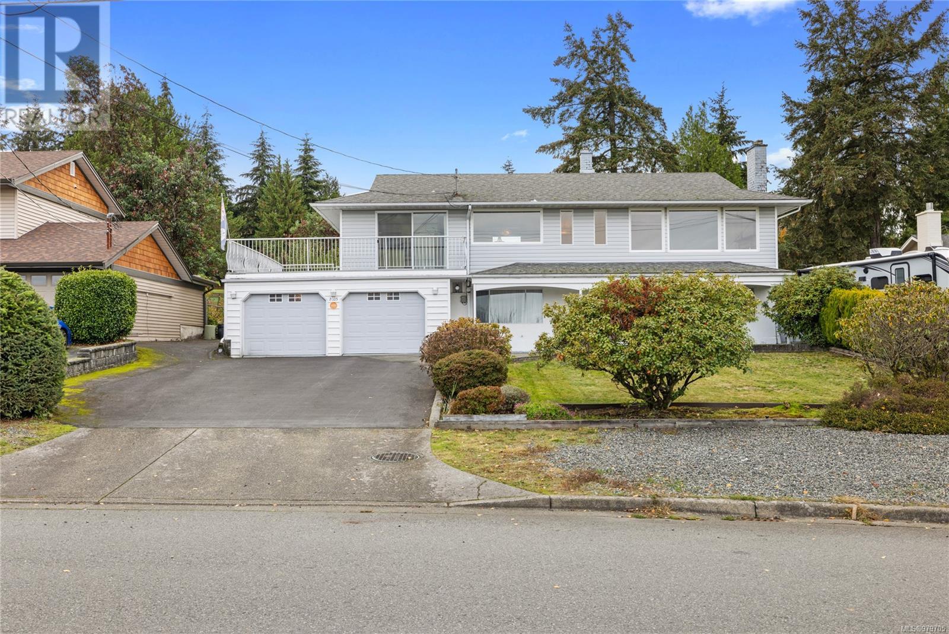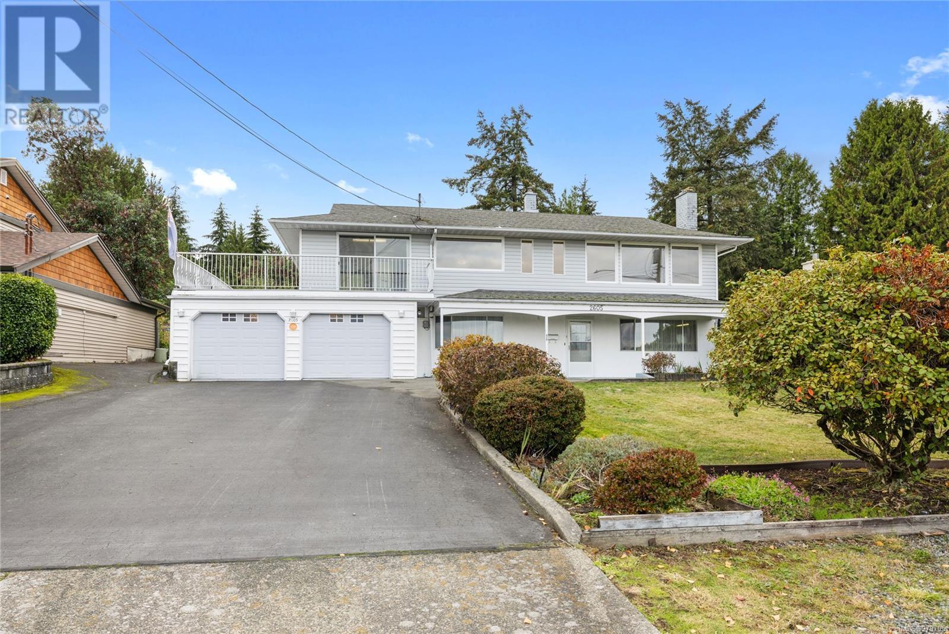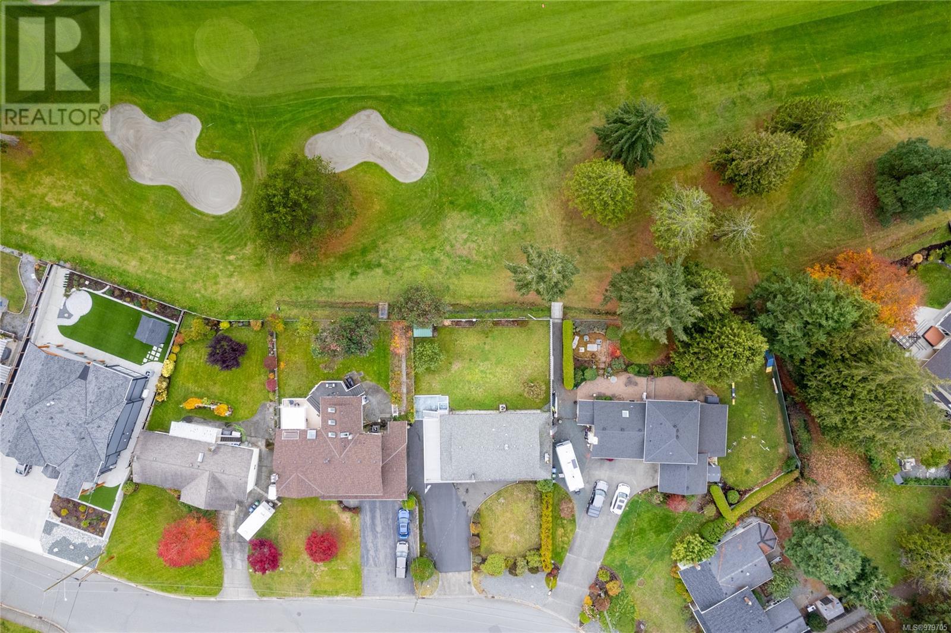2605 Cosgrove Cres Nanaimo, British Columbia V9S 3P5
$899,900
With fewer than 60 homes offering direct access to the Nanaimo Golf Club, properties like this rarely come to market. This classic, one-owner family home is truly special, situated on one of the club’s most iconic par-5 holes. Set far enough back to avoid any errant drives (even for the longest hitters!), it’s a perfect spot for golf lovers or anyone who appreciates a serene golf course setting. Unless you're having an exceptionally challenging day on the links, there’s no reason your ball should end up here! Located just 104 yards from the middle of the 14th green, this prime spot provides easy access to the clubhouse, where you can enjoy the incredible patio in the summer or festive dining year-round. And if golf isn’t your only passion, you’ll fall in love with the stunning coastal mountains and ocean views enjoyed from the kitchen, living room, and the expansive deck. The home’s layout is ideal, featuring three bedrooms and two bathrooms on the main floor, including a generously sized primary suite with a large closet and a four-piece ensuite. The lower level includes a spacious family room with a cozy gas fireplace, a den or fourth bedroom, a roomy laundry area, a powder room, and a practical utility room and workshop. You’ll find access to the fully fenced, irrigated backyard from both the lower level and the back of the upper deck. The driveway provides ample parking for a boat or RV, and there’s plenty of life left in the roof. Recent upgrades include a brand-new natural gas furnace, hot water tank, and heat pump. Located in the highly sought-after Lynburn area of Departure Bay, this neighborhood offers the best of Nanaimo living, with every amenity close at hand. And if you need to travel, float planes, Helijet, and the Hullo ferry are just a quick 10-minute drive away, making transportation to the mainland a breeze. (id:32872)
Property Details
| MLS® Number | 979705 |
| Property Type | Single Family |
| Neigbourhood | Departure Bay |
| Features | Other, Golf Course/parkland |
| ParkingSpaceTotal | 6 |
| Structure | Shed |
| ViewType | Mountain View, Ocean View |
Building
| BathroomTotal | 3 |
| BedroomsTotal | 3 |
| Appliances | Refrigerator, Stove, Washer, Dryer |
| ConstructedDate | 1969 |
| CoolingType | Air Conditioned |
| FireplacePresent | Yes |
| FireplaceTotal | 2 |
| HeatingFuel | Natural Gas |
| HeatingType | Forced Air, Heat Pump |
| SizeInterior | 2460 Sqft |
| TotalFinishedArea | 2460 Sqft |
| Type | House |
Land
| AccessType | Road Access |
| Acreage | No |
| SizeIrregular | 9100 |
| SizeTotal | 9100 Sqft |
| SizeTotalText | 9100 Sqft |
| ZoningType | Residential |
Rooms
| Level | Type | Length | Width | Dimensions |
|---|---|---|---|---|
| Lower Level | Bathroom | 5'3 x 5'1 | ||
| Lower Level | Workshop | 10'11 x 11'0 | ||
| Lower Level | Mud Room | 10'0 x 10'8 | ||
| Lower Level | Laundry Room | 17'6 x 6'2 | ||
| Lower Level | Recreation Room | 13'4 x 25'6 | ||
| Lower Level | Den | 12'3 x 12'10 | ||
| Lower Level | Entrance | 6'11 x 10'5 | ||
| Main Level | Bathroom | 5'2 x 8'1 | ||
| Main Level | Bedroom | 9'10 x 13'4 | ||
| Main Level | Bedroom | 10'0 x 9'10 | ||
| Main Level | Ensuite | 5'0 x 8'1 | ||
| Main Level | Primary Bedroom | 13'2 x 12'7 | ||
| Main Level | Kitchen | 12'11 x 12'3 | ||
| Main Level | Dining Room | 9'6 x 12'3 | ||
| Main Level | Living Room | 20'4 x 13'0 |
https://www.realtor.ca/real-estate/27603163/2605-cosgrove-cres-nanaimo-departure-bay
Interested?
Contact us for more information
Brooke Bestwick
#2 - 3179 Barons Rd
Nanaimo, British Columbia V9T 5W5
Dawn Walton
Personal Real Estate Corporation
#2 - 3179 Barons Rd
Nanaimo, British Columbia V9T 5W5
Casey Briggs
#2 - 3179 Barons Rd
Nanaimo, British Columbia V9T 5W5













