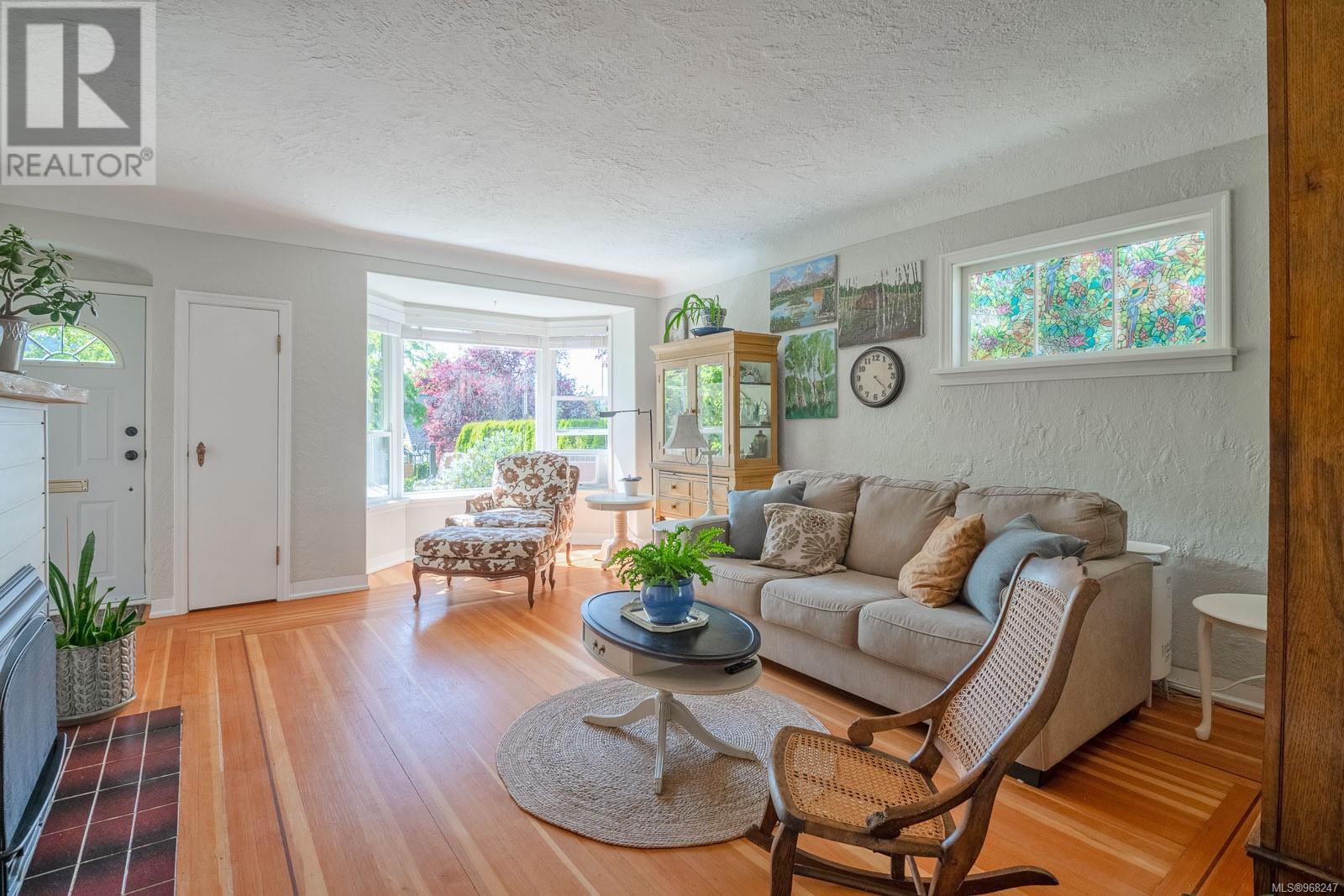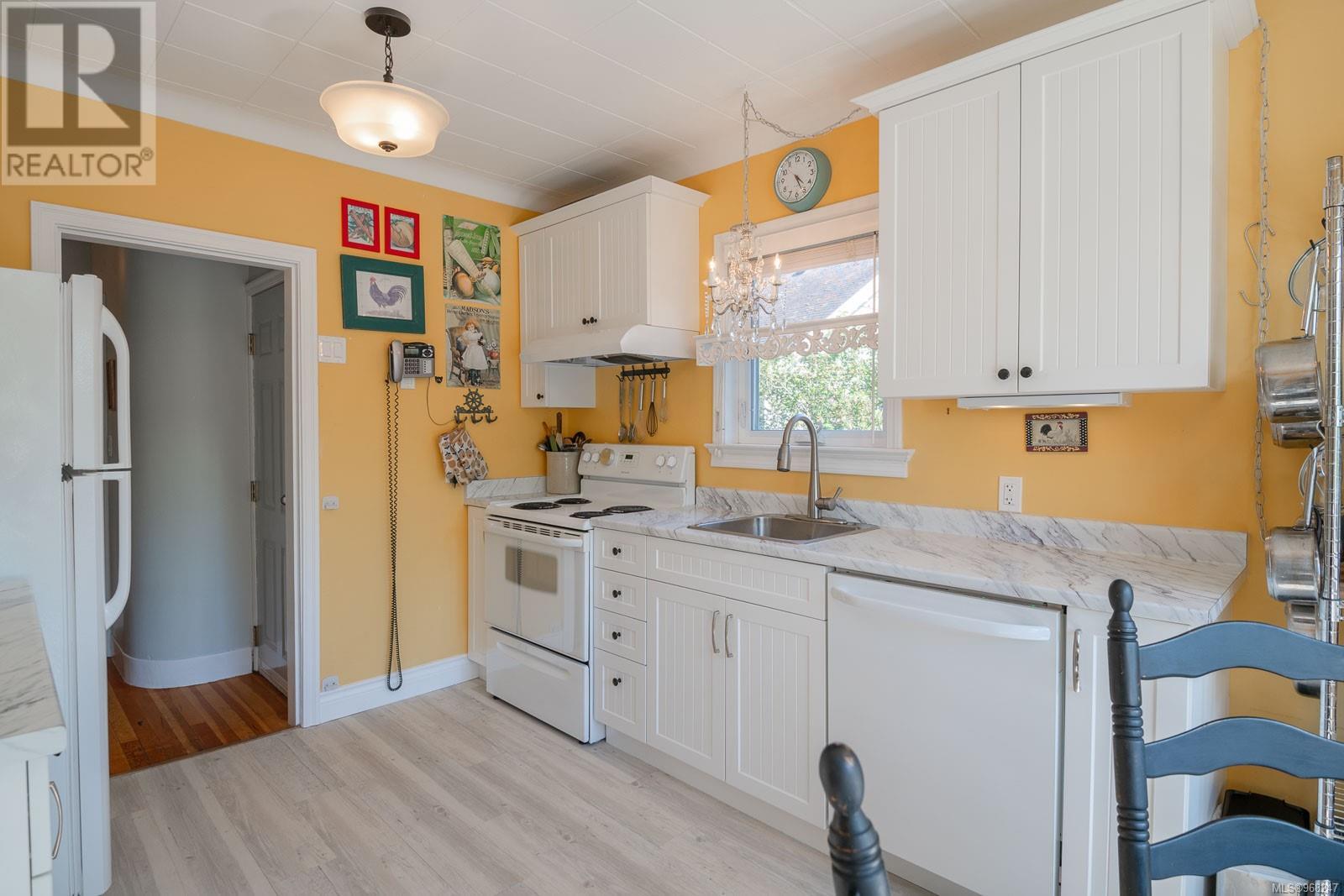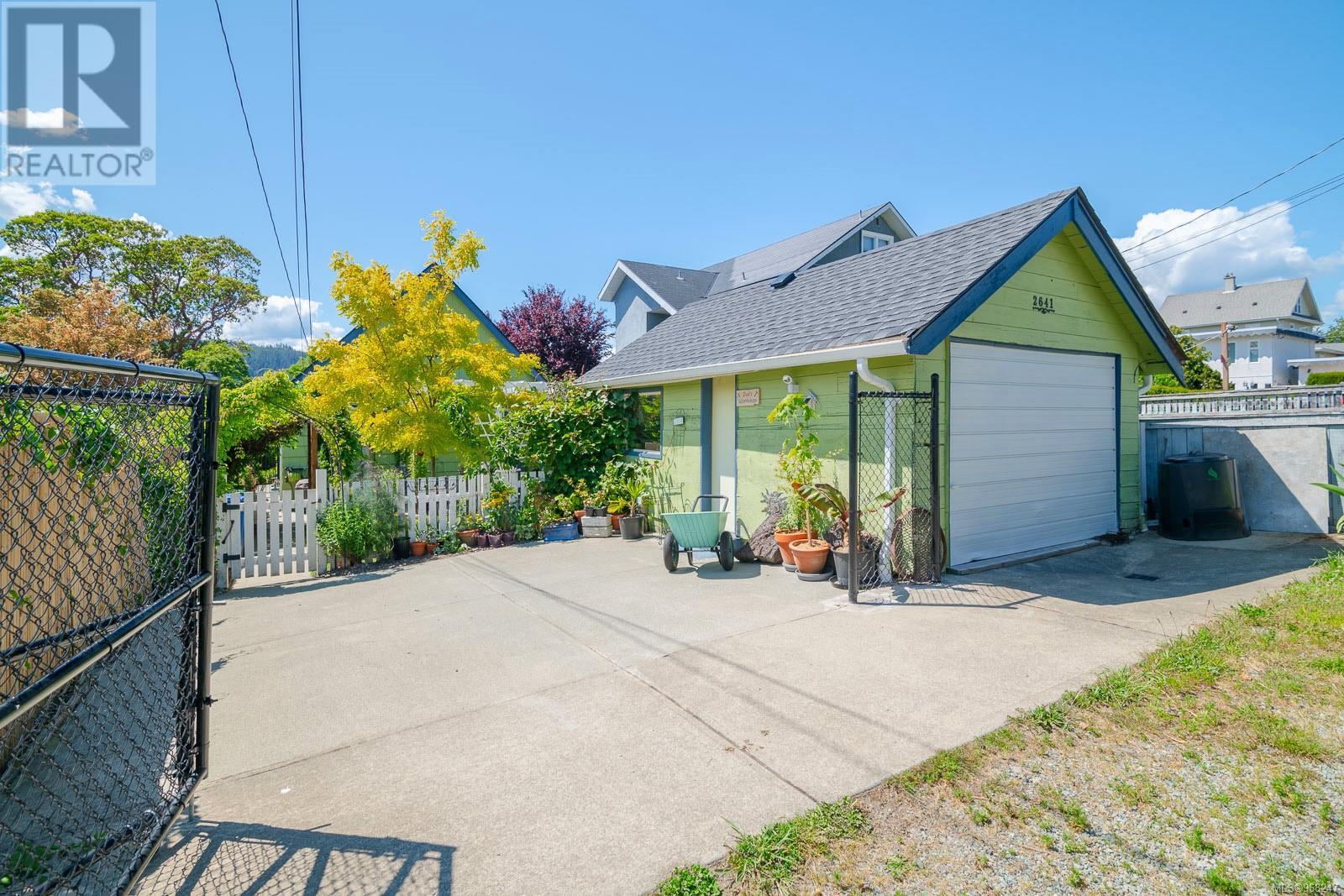2641 2nd Ave Port Alberni, British Columbia V9Y 1Z8
$569,900
Stunning Character Home! This 1913 character home sits on a beautifully landscaped 33x125' lot exudes curb appeal, and offers plenty of privacy. Inside you’ll find a living room with inlaid wood floors, plaster walls, coved ceiling, a natural gas fireplace, and a bay window letting in an abundance of natural light. The modern white kitchen is both functional and cheerful, with an adjoining dining area overlooking the front yard. Rounding out the main floor is the primary bedroom with wood floors, a second bedroom, and an updated full bathroom. Upstairs enjoys a third bedroom and a large multi-purpose family room. The home sits on an unfinished basement that gives ample room for storage. A detached garage workshop is accessible from the rear laneway with a cement parking pad for your extra toys. The home is located in beautiful neighbourhood in South Alberni close to the Harbour Quay, Canal Beach, and the Uptown shopping district. Check out the professional photos, video, and virtual tour, then call to arrange your private viewing. (id:32872)
Property Details
| MLS® Number | 968247 |
| Property Type | Single Family |
| Neigbourhood | Port Alberni |
| Features | Other, Marine Oriented |
| Parking Space Total | 4 |
| Plan | Vip197b |
| Structure | Workshop |
Building
| Bathroom Total | 1 |
| Bedrooms Total | 3 |
| Architectural Style | Character |
| Constructed Date | 1913 |
| Cooling Type | Window Air Conditioner |
| Fireplace Present | Yes |
| Fireplace Total | 1 |
| Heating Fuel | Natural Gas |
| Heating Type | Forced Air |
| Size Interior | 2030 Sqft |
| Total Finished Area | 1225 Sqft |
| Type | House |
Land
| Access Type | Road Access |
| Acreage | No |
| Size Irregular | 4375 |
| Size Total | 4375 Sqft |
| Size Total Text | 4375 Sqft |
| Zoning Description | R |
| Zoning Type | Residential |
Rooms
| Level | Type | Length | Width | Dimensions |
|---|---|---|---|---|
| Second Level | Bedroom | 9'8 x 9'5 | ||
| Second Level | Office | 10'10 x 5'9 | ||
| Second Level | Family Room | 19'4 x 9'0 | ||
| Lower Level | Laundry Room | 15'3 x 15'3 | ||
| Lower Level | Storage | 18'3 x 12'3 | ||
| Lower Level | Storage | 29'8 x 13'0 | ||
| Main Level | Eating Area | 9'9 x 5'4 | ||
| Main Level | Kitchen | 9'10 x 9'9 | ||
| Main Level | Bathroom | 4-Piece | ||
| Main Level | Bedroom | 13'8 x 8'2 | ||
| Main Level | Bedroom | 12'5 x 11'5 | ||
| Main Level | Living Room | 20'0 x 15'4 |
https://www.realtor.ca/real-estate/27078220/2641-2nd-ave-port-alberni-port-alberni
Interested?
Contact us for more information
Chris Fenton
https//www.LoyalHomes.ca/
https://www.facebook.com/TheFentonGroupRoyalLePage/
ca.linkedin.com/pub/chris-fenton/17/334/1b5
https://twitter.com/thefentonteam
1 - 4505 Victoria Quay
Port Alberni, British Columbia V9Y 6G2
(250) 723-8786
www.loyalhomes.ca/































