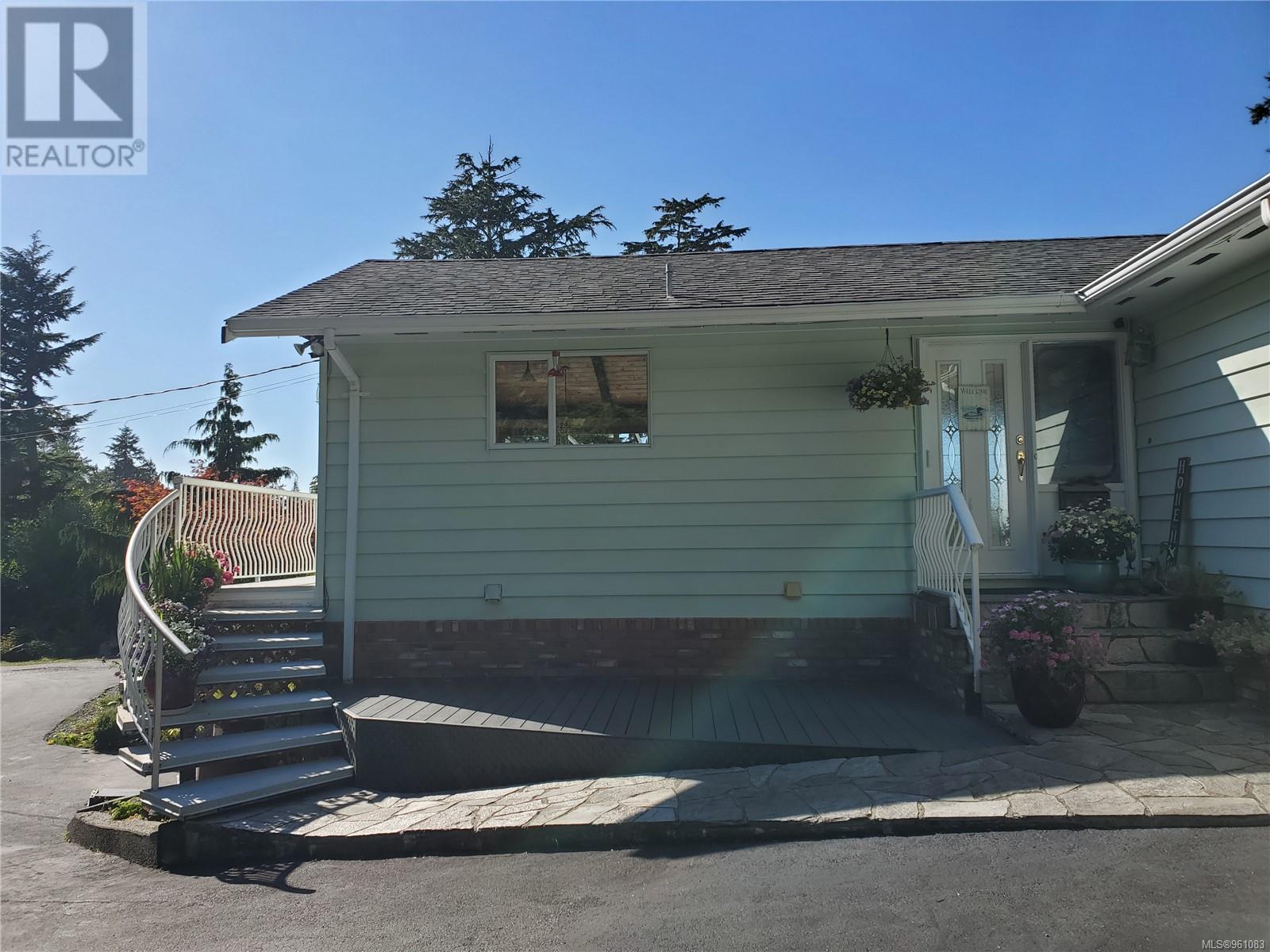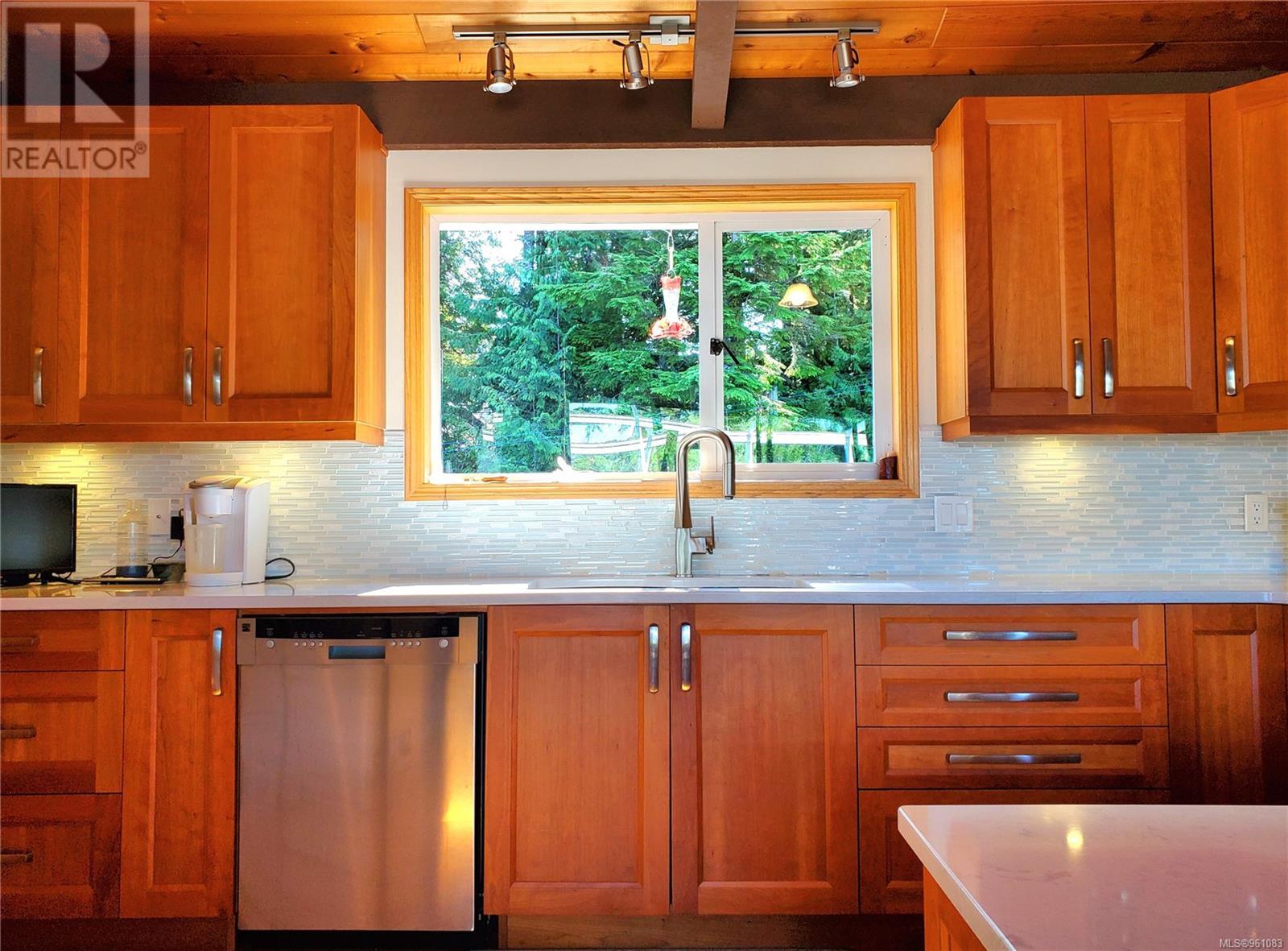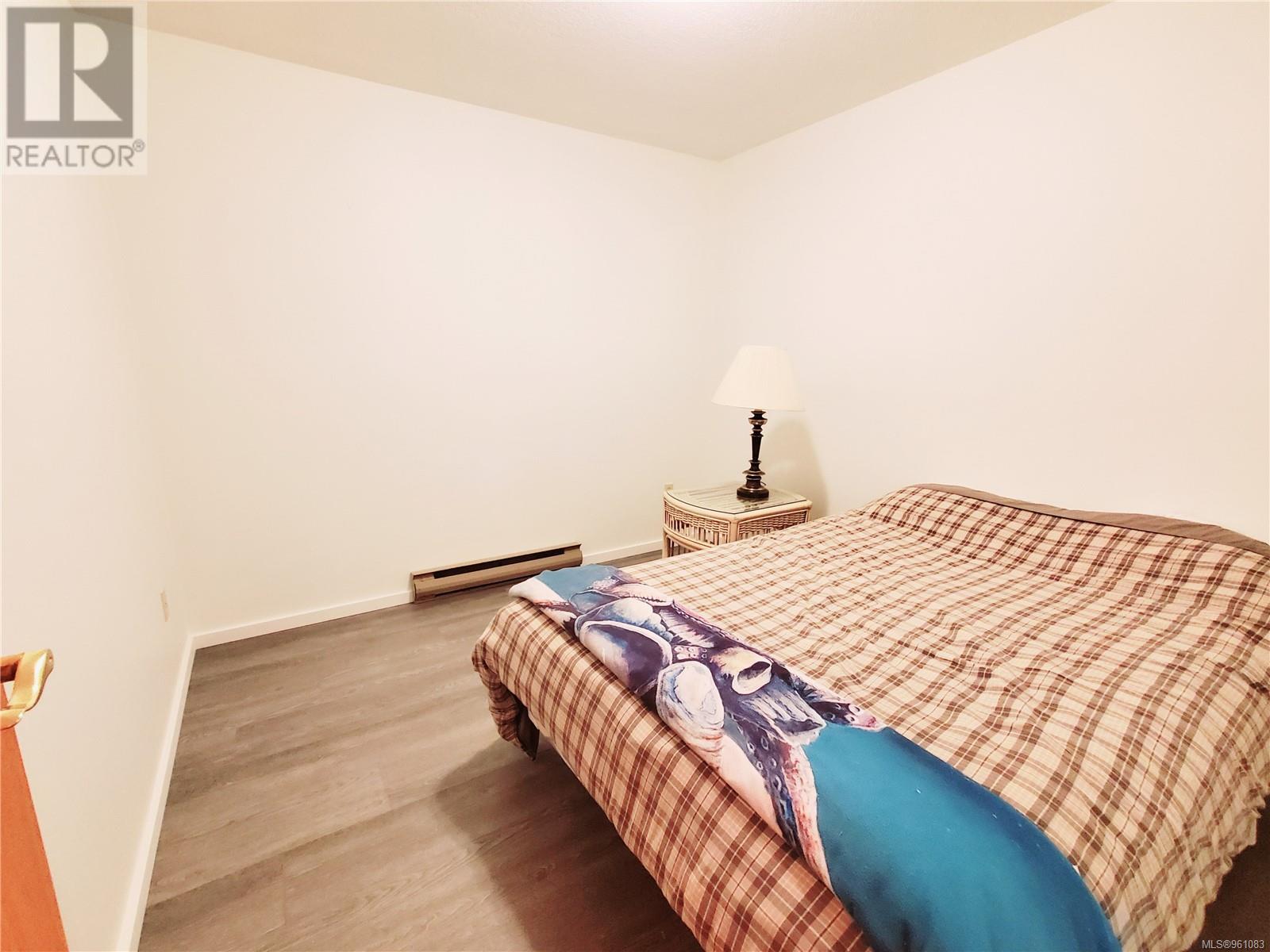270 Cedar St Tofino, British Columbia V0R 2Z0
$2,199,000
This meticulously maintained residence set on 1.02 acre of a no-through road offers rural peace & tranquility while still enjoying the convenience of local amenities. Untapped potential abound throughout the home and property. Build a secondary dwelling or convert the walkout basement into a private suite. Upstairs offers a bright main floor with 2 beds, 1 bath, kitchen, living, and dining rooms; downstairs 1 bed, bathrm, bonus room, laundry and a 450sqft rec room equipped with a fireplace. Double carport allows for RV/Boat Storage as well, a detached garage for dry storage. A greenhouse, garden beds, firepit, koi pond, and a vast array of plants & flowers to enjoy year-around. Brimming with comfort, in immaculate condition, and ready for your creative touches. Views of the Sound and Felice (Round) Island add splendor to this property. Recent renos include new flooring, paint, kitchen remodel and more. Privacy is paramount at this property on the edge of town. Available to view today (id:32872)
Property Details
| MLS® Number | 961083 |
| Property Type | Single Family |
| Neigbourhood | Tofino |
| Features | Acreage, Central Location, Private Setting, Other |
| ParkingSpaceTotal | 4 |
| Plan | Vip35054 |
| Structure | Greenhouse, Shed, Workshop |
| ViewType | Ocean View |
Building
| BathroomTotal | 2 |
| BedroomsTotal | 3 |
| ConstructedDate | 1977 |
| CoolingType | None |
| FireplacePresent | Yes |
| FireplaceTotal | 2 |
| HeatingFuel | Electric, Propane, Wood |
| HeatingType | Baseboard Heaters |
| SizeInterior | 2764 Sqft |
| TotalFinishedArea | 2441 Sqft |
| Type | House |
Land
| AccessType | Road Access |
| Acreage | Yes |
| SizeIrregular | 1.02 |
| SizeTotal | 1.02 Ac |
| SizeTotalText | 1.02 Ac |
| ZoningDescription | R1 |
| ZoningType | Residential |
Rooms
| Level | Type | Length | Width | Dimensions |
|---|---|---|---|---|
| Lower Level | Laundry Room | 23'9 x 19'2 | ||
| Lower Level | Bedroom | 11'9 x 10'1 | ||
| Lower Level | Bathroom | 3-Piece | ||
| Lower Level | Recreation Room | 34'8 x 12'8 | ||
| Lower Level | Bonus Room | 9'4 x 10'1 | ||
| Main Level | Bedroom | 10'9 x 10'9 | ||
| Main Level | Ensuite | 5-Piece | ||
| Main Level | Primary Bedroom | 15'5 x 13'1 | ||
| Main Level | Kitchen | 16'2 x 9'6 | ||
| Main Level | Dining Room | 16'6 x 11'2 | ||
| Main Level | Living Room | 17'0 x 13'1 |
https://www.realtor.ca/real-estate/26780859/270-cedar-st-tofino-tofino
Interested?
Contact us for more information
Shannon Chase
Personal Real Estate Corporation
Po Box 840, #311 Neill St.
Tofino, British Columbia V0R 2Z0
Jim Schwartz
Personal Real Estate Corporation
Po Box 840, #311 Neill St.
Tofino, British Columbia V0R 2Z0




















































