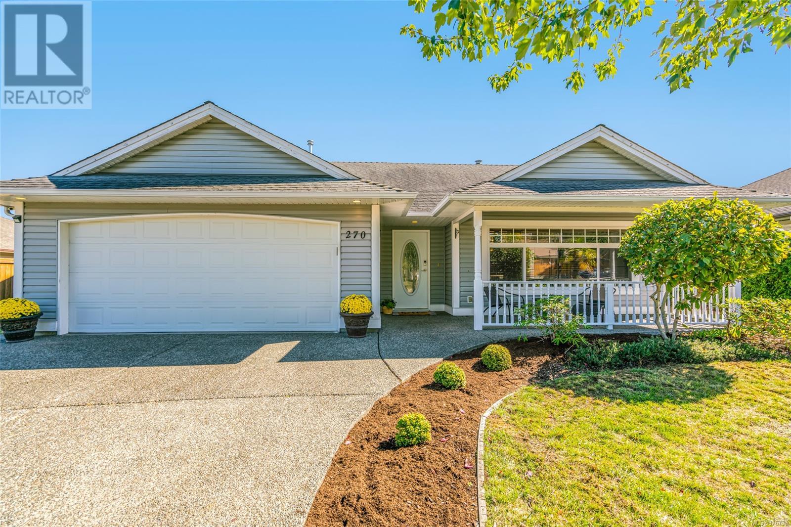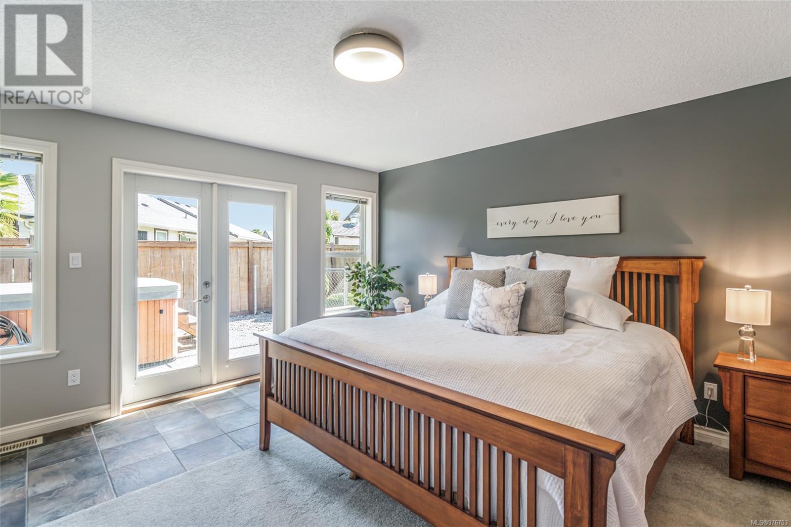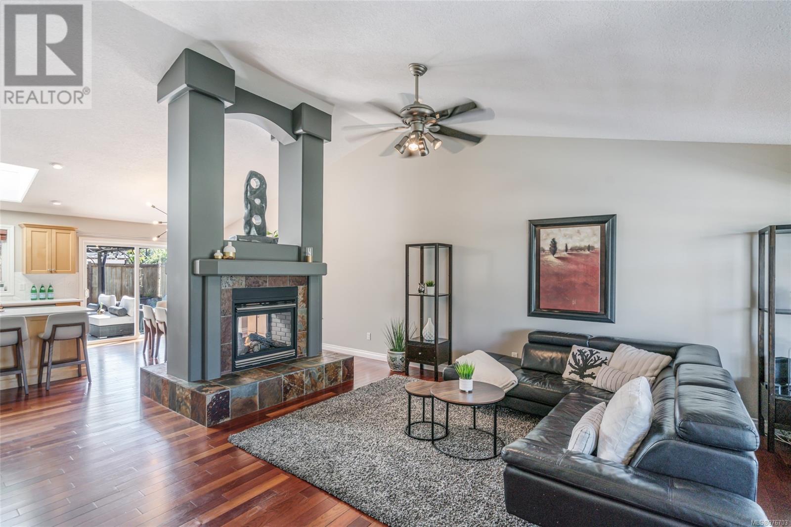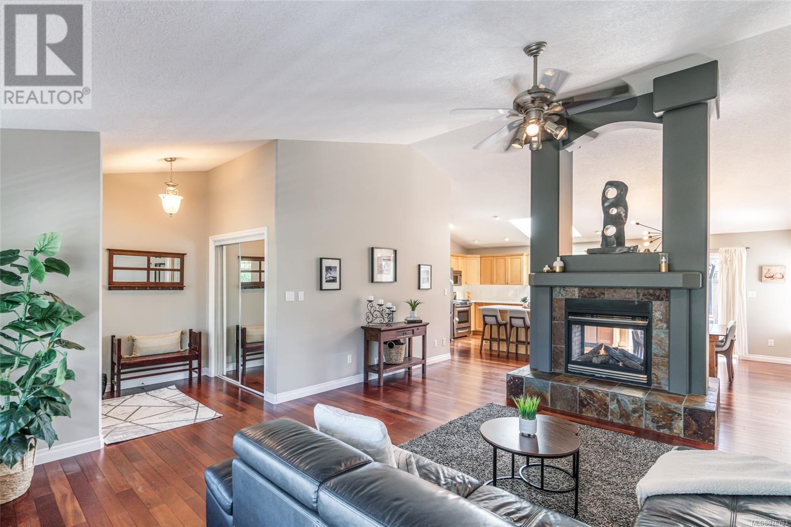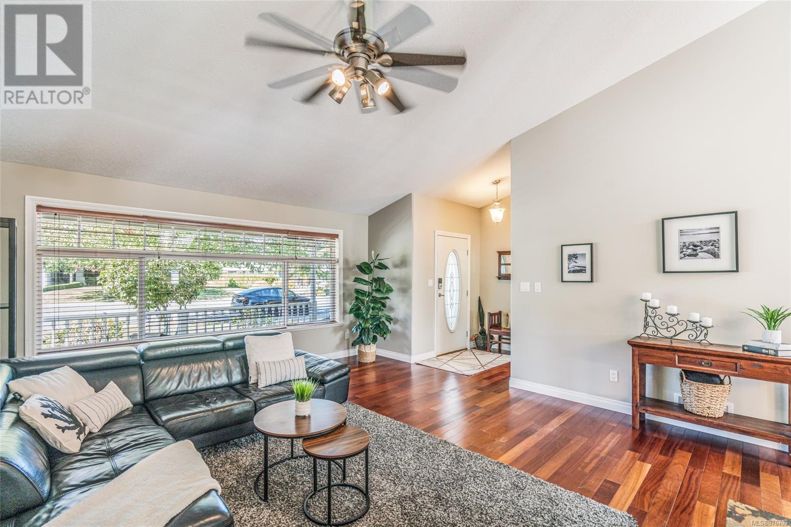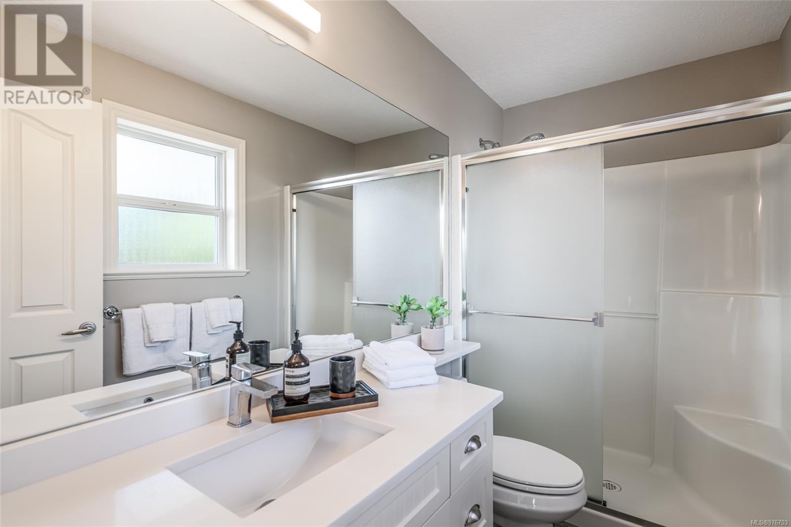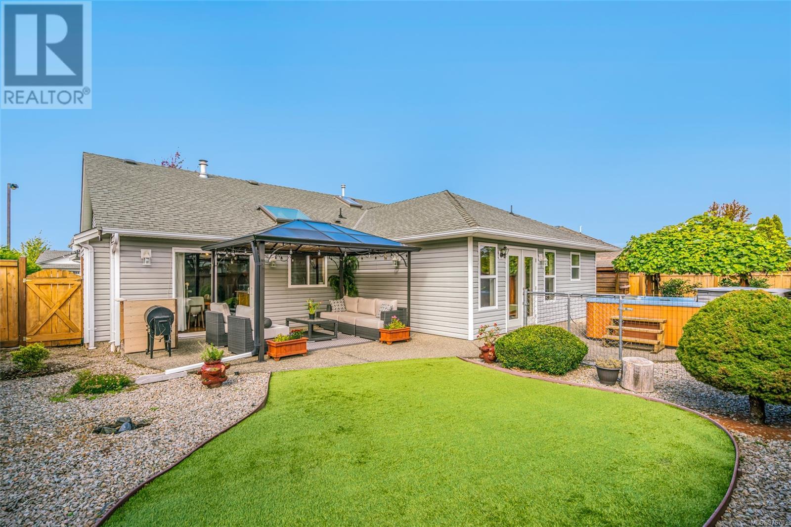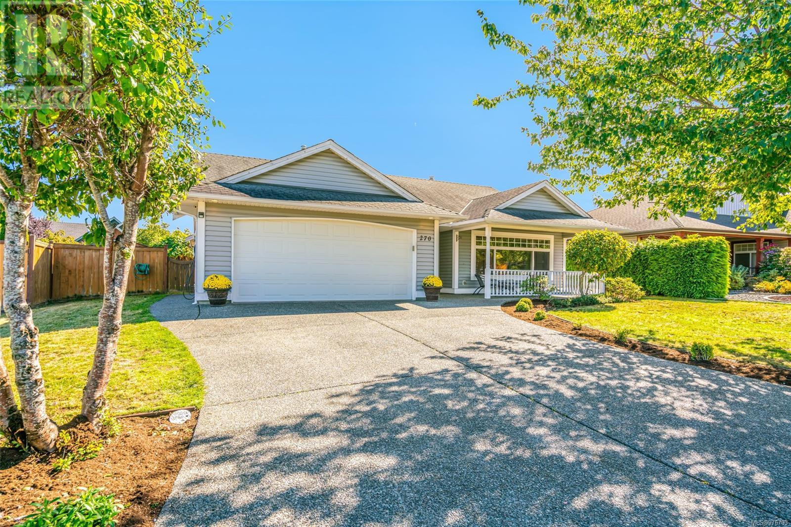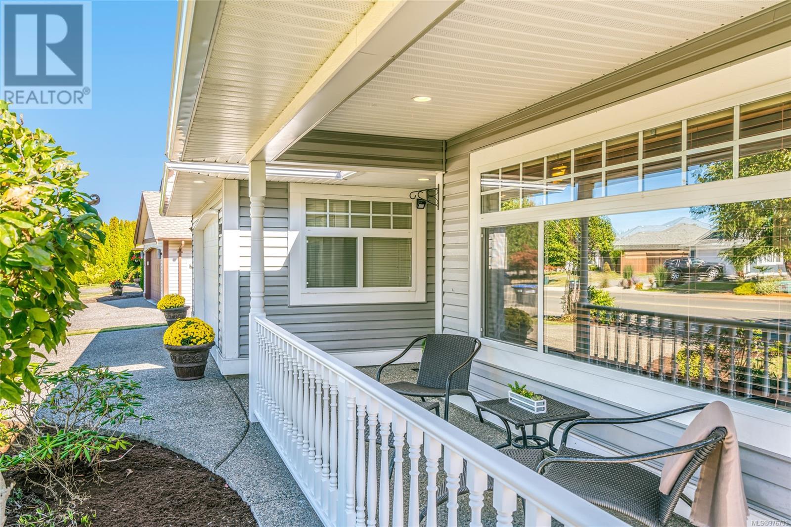270 Chestnut St Parksville, British Columbia V9P 2V7
$859,900
Located in the highly desirable Maple Glen community, this beautiful rancher is an ideal choice for families or those looking to enjoy a peaceful retirement. The open-concept main living area is highlighted by a vaulted ceiling and a stunning 2-sided walk-around gas fireplace. The kitchen features stainless steel appliances, an extra large pantry, and elegant quartz countertops. The bright kitchen also includes a convenient sit-up island for casual dining. The spacious primary bedroom offers comfort complete with a large walk-in closet & ensuite. Outdoors, the covered back patio is perfect for year-round entertaining. The low-maintenance yard is equipped with an irrigation system and includes a hot tub, storage shed, grapevine, and apple trees. Ideally situated across the street from scenic walking trails and close to the dog park, Springwood School, groceries and the amazing Parksville Beach, this home truly has it all. Schedule your showing today! (id:32872)
Open House
This property has open houses!
1:00 pm
Ends at:3:00 pm
Please join Ian Warren of Royal LePage Parksville-Qualicum Beach on Saturday, September 21st from 1pm-3pm to view this home in the desirable Maple Glen community of Parksville. Beautiful 3 bedroom, 2 bathroom Rancher. We hope to see you soon!
Property Details
| MLS® Number | 976703 |
| Property Type | Single Family |
| Neigbourhood | Parksville |
| Features | Central Location, Level Lot, Other, Marine Oriented |
| Parking Space Total | 2 |
| Plan | Vip76161 |
| Structure | Shed |
Building
| Bathroom Total | 2 |
| Bedrooms Total | 3 |
| Constructed Date | 2004 |
| Cooling Type | Air Conditioned |
| Fireplace Present | Yes |
| Fireplace Total | 1 |
| Heating Type | Forced Air |
| Size Interior | 1576 Sqft |
| Total Finished Area | 1576 Sqft |
| Type | House |
Parking
| Garage |
Land
| Access Type | Road Access |
| Acreage | No |
| Size Irregular | 6534 |
| Size Total | 6534 Sqft |
| Size Total Text | 6534 Sqft |
| Zoning Description | Rs1 |
| Zoning Type | Residential |
Rooms
| Level | Type | Length | Width | Dimensions |
|---|---|---|---|---|
| Main Level | Laundry Room | 6'4 x 5'7 | ||
| Main Level | Bathroom | 4-Piece | ||
| Main Level | Bedroom | 10'4 x 9'11 | ||
| Main Level | Bedroom | 10'10 x 10'5 | ||
| Main Level | Ensuite | 3-Piece | ||
| Main Level | Primary Bedroom | 14'8 x 13'7 | ||
| Main Level | Pantry | 8'11 x 6'1 | ||
| Main Level | Kitchen | 13'3 x 12'7 | ||
| Main Level | Dining Room | 14'2 x 9'2 | ||
| Main Level | Living Room | 17'6 x 16'0 | ||
| Main Level | Entrance | 6'6 x 5'5 |
https://www.realtor.ca/real-estate/27446527/270-chestnut-st-parksville-parksville
Interested?
Contact us for more information
Kirk Walper
Personal Real Estate Corporation
https://www.youtube.com/embed/73tOMkamVF4
kirkwalper.com/
https://www.facebook.com/kirkwalperrealestate
https://www.linkedin.com/in/kirk-walper-personal-real-estate-corporation-65a89a2
https://twitter.com/kirkwalper
https://www.instagram.com/kirkwalper/

173 West Island Hwy
Parksville, British Columbia V9P 2H1
(250) 248-4321
(800) 224-5838
(250) 248-3550
www.parksvillerealestate.com/





