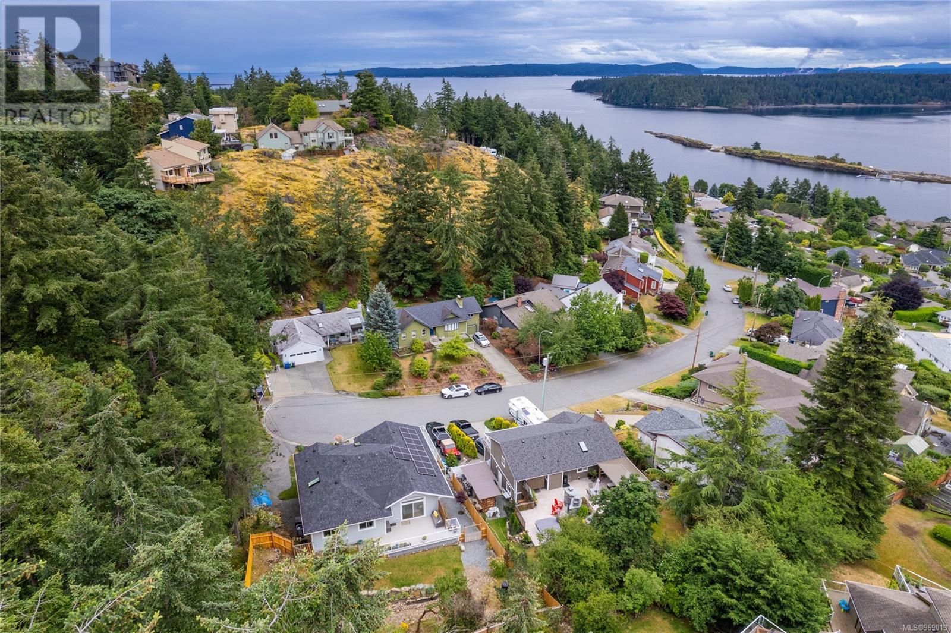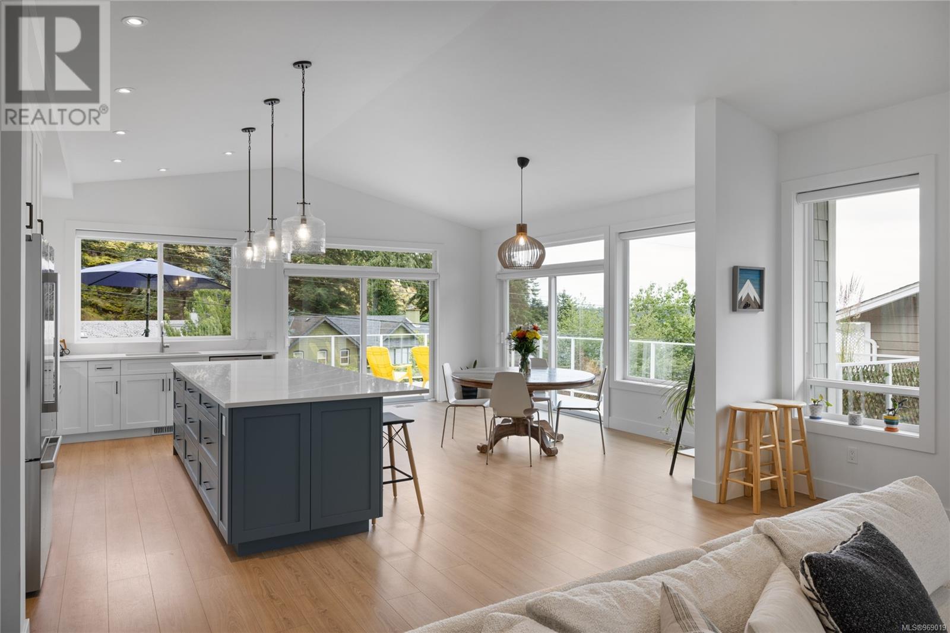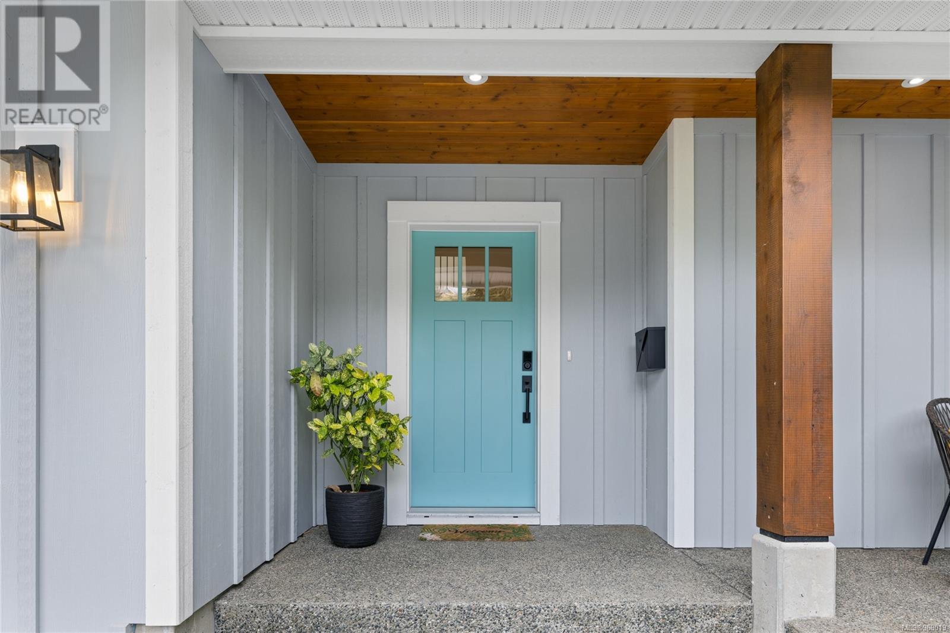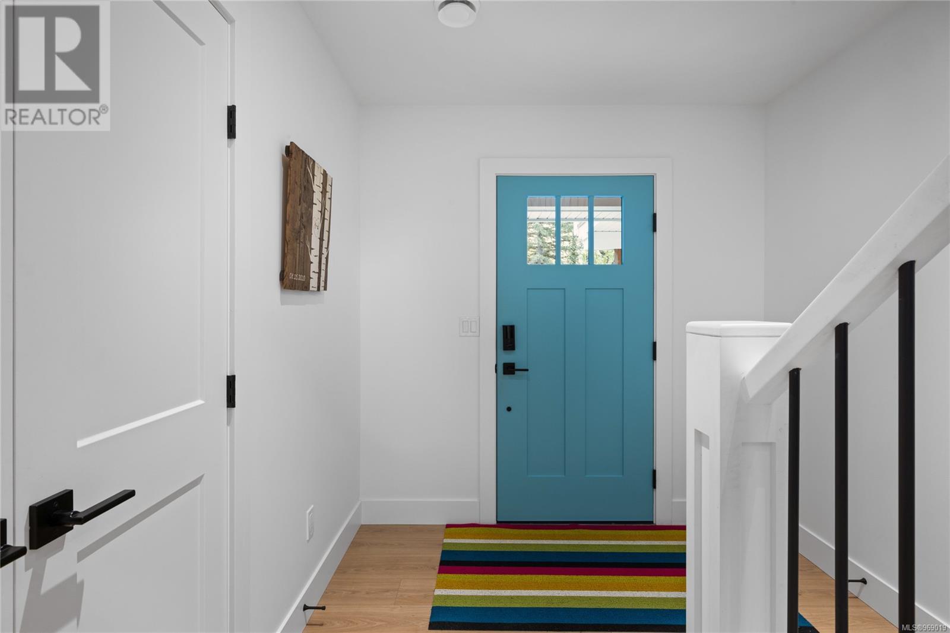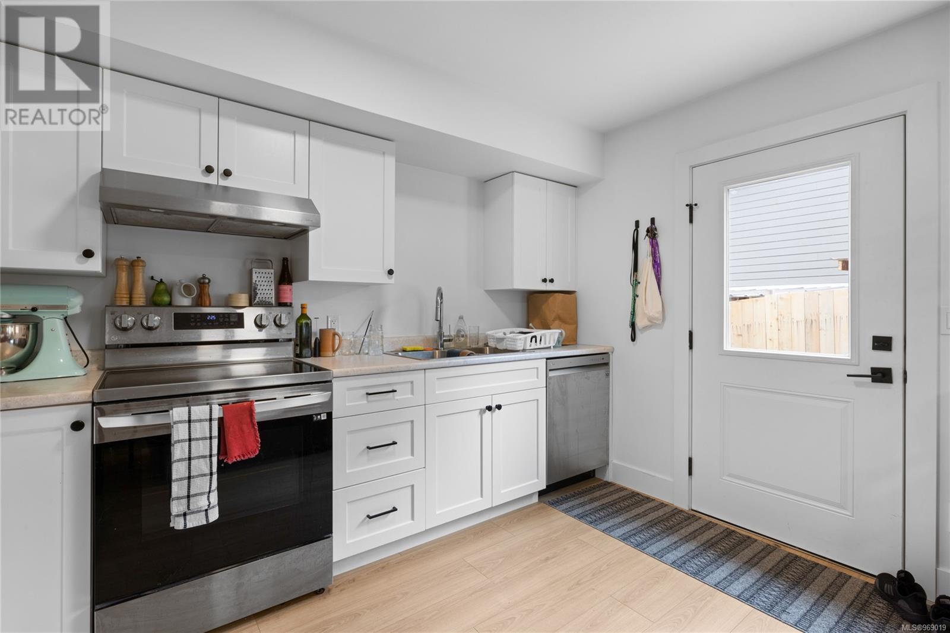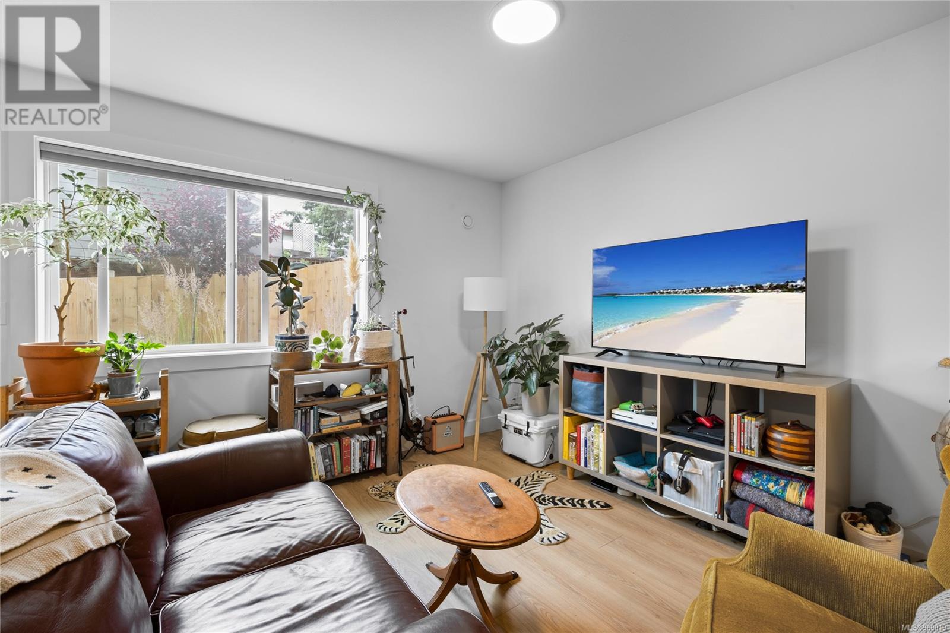270 Prince John Way Nanaimo, British Columbia V9T 4L5
$1,349,000
Welcome this delightful oceanview home nestled in the heart of Departure Bay. This custom home has been thoughtfully designed with many extra features & built to a high energy efficiency standard including heat pump, extra insulation, rooftop solar panels, & wiring for EV-charger. The main home offers 4 beds & 3 baths, providing ample space for family living. The open-concept layout creates a seamless flow between the living, dining, & kitchen areas, perfect for entertaining and everyday living, with an abundance of natural light. The kitchen features high end appliances, plenty of counter space, & a large island. The primary includes a luxurious private en-suite bathroom, offering a serene space to unwind. Step outside to a deck overlooking the ocean & trails on your doorstep. Situated in a peaceful, family-friendly cul-du-sac, just minutes away from local schools, parks, shopping centers, & public transportation. Additional features include a spacious 2-car garage, RV parking, plenty of storage throughout, & a legal 1 bed suite for additional income. Newer built - no GST with balance of new home warranty. (id:32872)
Property Details
| MLS® Number | 969019 |
| Property Type | Single Family |
| Neigbourhood | Departure Bay |
| Features | Cul-de-sac, Other |
| Parking Space Total | 5 |
| Plan | Vip32307 |
| View Type | Ocean View |
Building
| Bathroom Total | 4 |
| Bedrooms Total | 5 |
| Architectural Style | Contemporary, Westcoast |
| Constructed Date | 2022 |
| Cooling Type | Air Conditioned |
| Fireplace Present | Yes |
| Fireplace Total | 1 |
| Heating Fuel | Solar |
| Heating Type | Forced Air, Heat Pump |
| Size Interior | 3630 Sqft |
| Total Finished Area | 3196 Sqft |
| Type | House |
Land
| Access Type | Road Access |
| Acreage | No |
| Size Irregular | 9945 |
| Size Total | 9945 Sqft |
| Size Total Text | 9945 Sqft |
| Zoning Description | R1 |
| Zoning Type | Residential |
Rooms
| Level | Type | Length | Width | Dimensions |
|---|---|---|---|---|
| Lower Level | Bathroom | 10'4 x 4'10 | ||
| Lower Level | Laundry Room | 10'4 x 5'7 | ||
| Lower Level | Bedroom | 12'4 x 10'0 | ||
| Lower Level | Living Room/dining Room | 19'0 x 11'0 | ||
| Lower Level | Kitchen | 12'0 x 7'8 | ||
| Lower Level | Den | 10'10 x 14'11 | ||
| Lower Level | Mud Room | 10'3 x 7'0 | ||
| Lower Level | Laundry Room | 8'7 x 7'0 | ||
| Lower Level | Bathroom | 7'9 x 7'11 | ||
| Lower Level | Bedroom | 12'1 x 9'11 | ||
| Lower Level | Entrance | 7'9 x 6'2 | ||
| Main Level | Ensuite | 9'5 x 8'7 | ||
| Main Level | Primary Bedroom | 12'6 x 15'8 | ||
| Main Level | Bathroom | 8'6 x 8'6 | ||
| Main Level | Bedroom | 11'2 x 11'7 | ||
| Main Level | Bedroom | 11'1 x 12'10 | ||
| Main Level | Living Room | 18'9 x 18'4 | ||
| Main Level | Dining Room | 11'1 x 17'9 | ||
| Main Level | Kitchen | 10'0 x 17'9 |
https://www.realtor.ca/real-estate/27113706/270-prince-john-way-nanaimo-departure-bay
Interested?
Contact us for more information
Kelsey Mcpherson
Personal Real Estate Corporation
www.mcphersonwalker.ca/
https://www.facebook.com/McPhersonWalkerRealEstateGroup
https://@mcphersonwalkerrealestate/

173 West Island Hwy
Parksville, British Columbia V9P 2H1
(250) 248-4321
(800) 224-5838
(250) 248-3550
www.parksvillerealestate.com/
Meghan Walker
Personal Real Estate Corporation
www.mcphersonwalker.ca/
https://www.facebook.com/pqbhomes/
ca.linkedin.com/in/meghanwalker250/

173 West Island Hwy
Parksville, British Columbia V9P 2H1
(250) 248-4321
(800) 224-5838
(250) 248-3550
www.parksvillerealestate.com/



