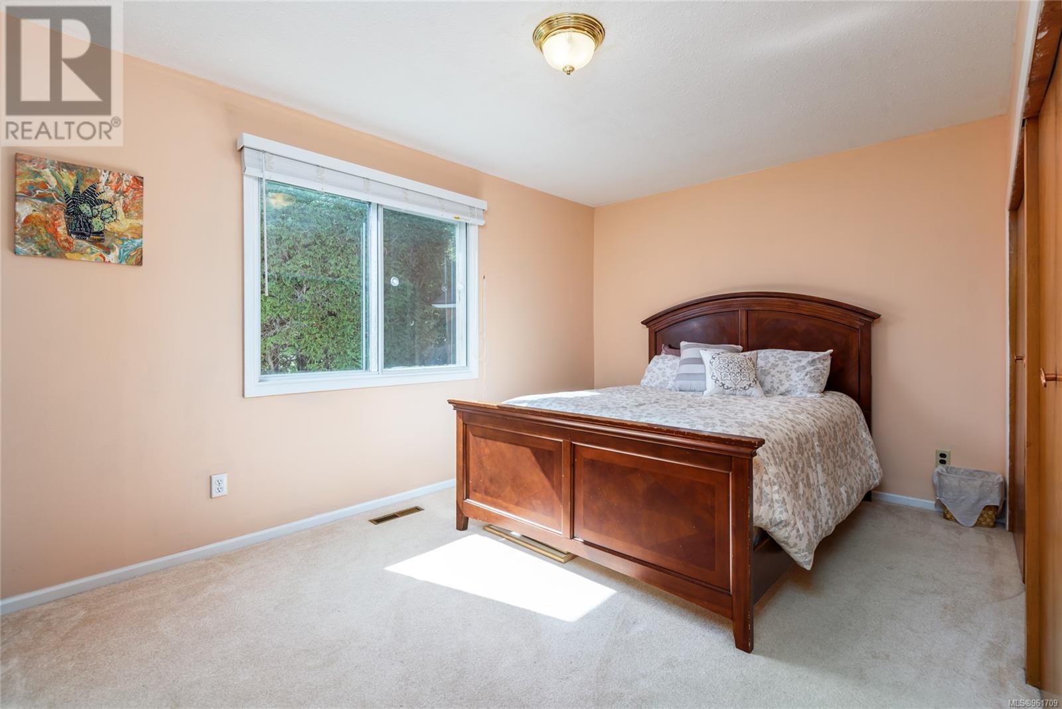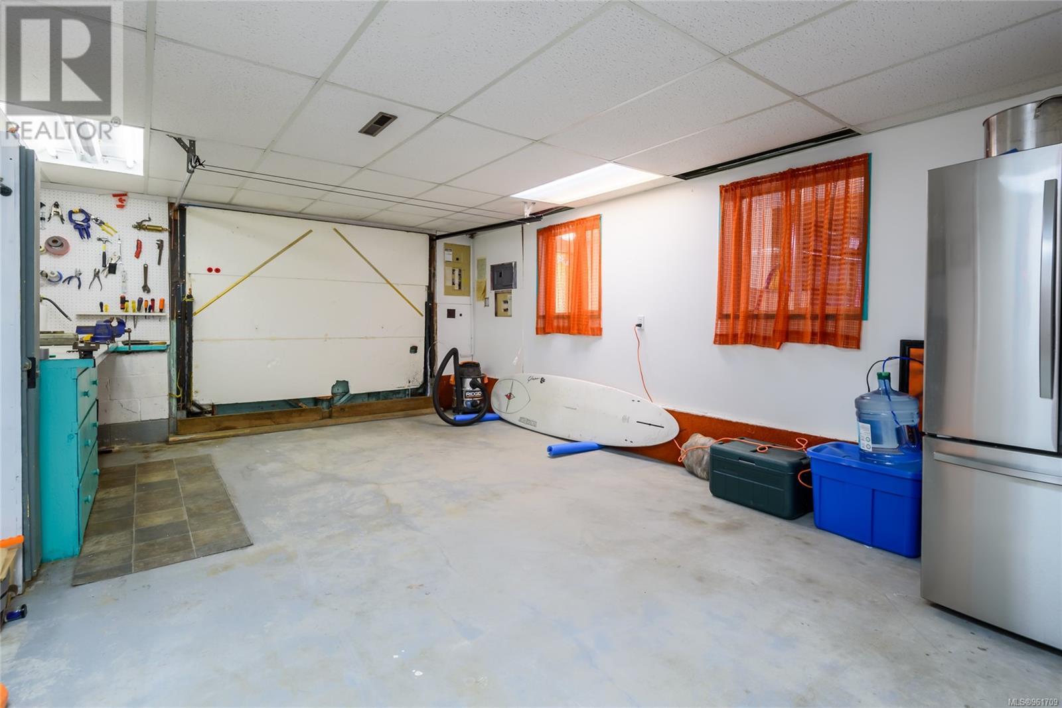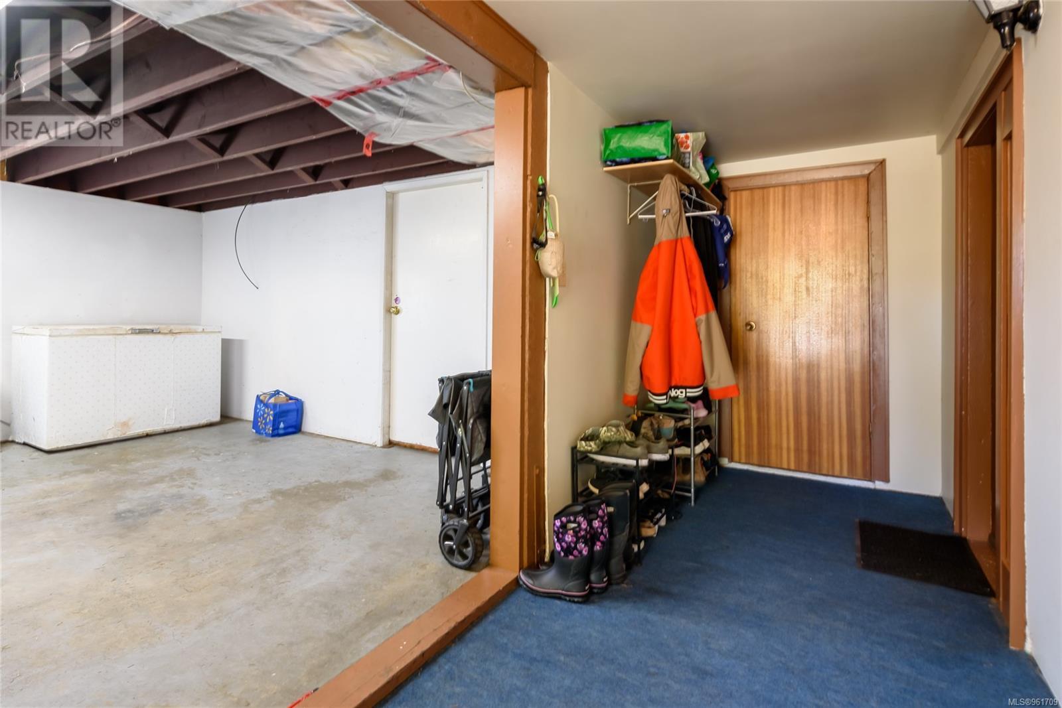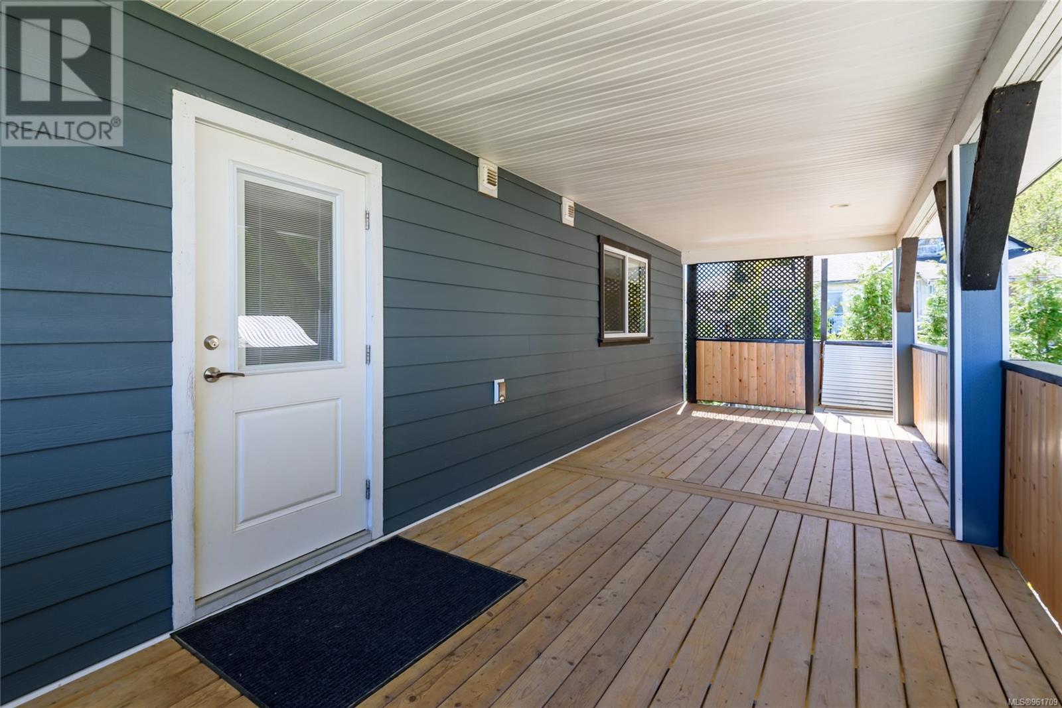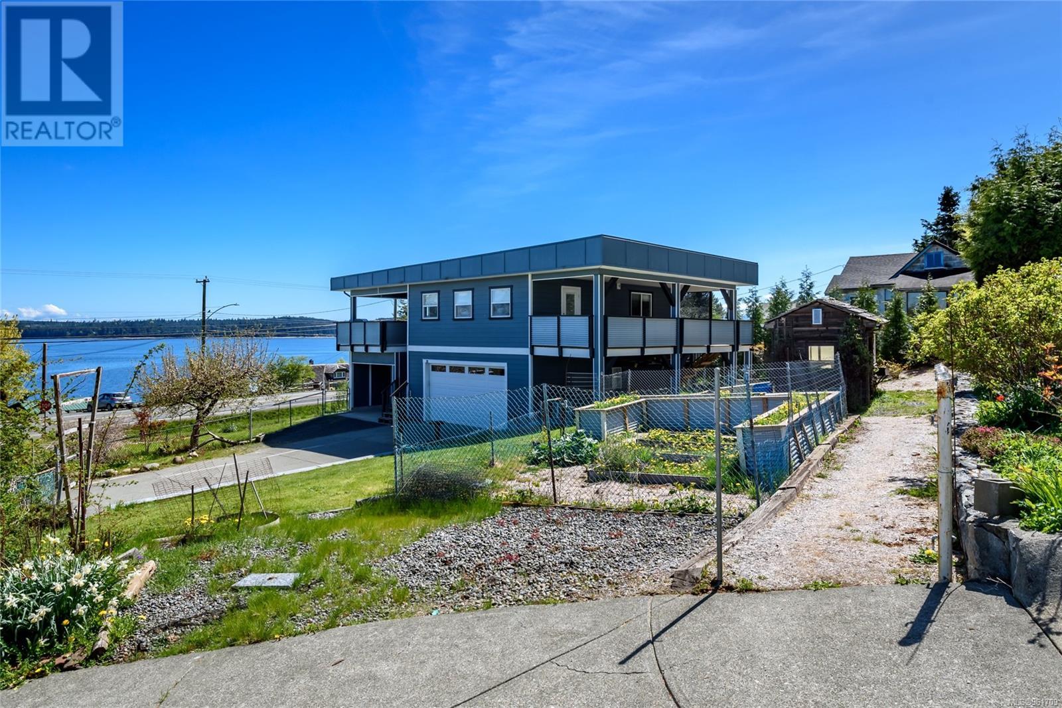273 Lansdowne St Union Bay, British Columbia V0R 3B0
$1,197,000
Great opportunity to be close to your loved ones with gorgeous views of paradise. The main home oozes potential with its spacious layout and expansive deck offering stunning views of Baynes Sound and the Coastal Mountain range. The enclosed sunroom is a great feature which allows you to enjoy the view in any weather. Main level has a family room kitchen and features 4 generously sized bedrooms. The carriage home built in 2016 features modern amenities like a separate studio and a full one bedroom home/suite with full kitchen, heated bathroom floors, and a mini-split heat pump. Below is a large shop and lots of parking for the RV. This is perfect for your guests or a home for a loved one. The .4 acre lot offers plenty of room for gardening and outdoor activities, and each home has its own separate septic systems and have new roofing installed in 2017. Overall, this property seems like a dream for anyone seeking both breathtaking views and the potential for multi generational living or simply invite friends to stay and enjoy while sipping a beverage and taking in the breathtaking views. (id:32872)
Property Details
| MLS® Number | 961709 |
| Property Type | Single Family |
| Neigbourhood | Union Bay/Fanny Bay |
| Features | Sloping, Other |
| Parking Space Total | 4 |
| Plan | Vip438 |
| View Type | Mountain View, Ocean View |
Building
| Bathroom Total | 4 |
| Bedrooms Total | 5 |
| Appliances | Refrigerator, Stove, Washer, Dryer |
| Constructed Date | 1968 |
| Cooling Type | None |
| Fireplace Present | Yes |
| Fireplace Total | 1 |
| Heating Fuel | Electric |
| Heating Type | Baseboard Heaters, Forced Air |
| Size Interior | 3159.59 Sqft |
| Total Finished Area | 3159.59 Sqft |
| Type | House |
Land
| Access Type | Road Access |
| Acreage | No |
| Size Irregular | 17424 |
| Size Total | 17424 Sqft |
| Size Total Text | 17424 Sqft |
| Zoning Type | Residential |
Rooms
| Level | Type | Length | Width | Dimensions |
|---|---|---|---|---|
| Lower Level | Workshop | 19'2 x 13'3 | ||
| Lower Level | Storage | 8'11 x 5'1 | ||
| Lower Level | Storage | 13 ft | 13 ft x Measurements not available | |
| Lower Level | Recreation Room | 19 ft | 15 ft | 19 ft x 15 ft |
| Lower Level | Other | 25'11 x 5'1 | ||
| Lower Level | Laundry Room | 10'11 x 15'2 | ||
| Lower Level | Bedroom | 11'1 x 13'4 | ||
| Lower Level | Bathroom | 4'3 x 8'3 | ||
| Main Level | Sunroom | 21'7 x 7'5 | ||
| Main Level | Primary Bedroom | 9'8 x 15'4 | ||
| Main Level | Living Room | 19'5 x 15'7 | ||
| Main Level | Kitchen | 15'7 x 13'7 | ||
| Main Level | Bedroom | 9'11 x 13'3 | ||
| Main Level | Bathroom | 5'9 x 9'5 | ||
| Additional Accommodation | Other | 29' x 23' | ||
| Additional Accommodation | Primary Bedroom | 11'10 x 13'2 | ||
| Additional Accommodation | Bathroom | 5'6 x 8'2 | ||
| Additional Accommodation | Living Room | 23 ft | Measurements not available x 23 ft | |
| Additional Accommodation | Kitchen | 8'0 x 12'6 | ||
| Additional Accommodation | Dining Room | 5'11 x 10'6 | ||
| Additional Accommodation | Bedroom | 15'10 x 12'0 | ||
| Additional Accommodation | Bathroom | 7'10 x 11'2 |
https://www.realtor.ca/real-estate/26803241/273-lansdowne-st-union-bay-union-bayfanny-bay
Interested?
Contact us for more information
Mike Fisher
Personal Real Estate Corporation
mfisherrealty.com/

#121 - 750 Comox Road
Courtenay, British Columbia V9N 3P6
(250) 334-3124
(800) 638-4226
(250) 334-1901
Owen Smith
www.islandhousehunters.com/

#121 - 750 Comox Road
Courtenay, British Columbia V9N 3P6
(250) 334-3124
(800) 638-4226
(250) 334-1901









