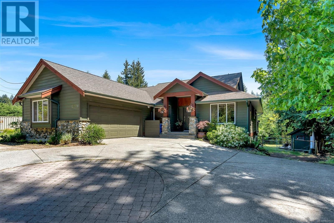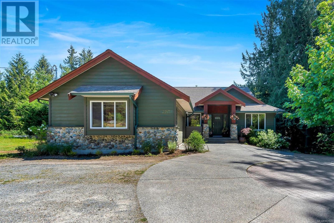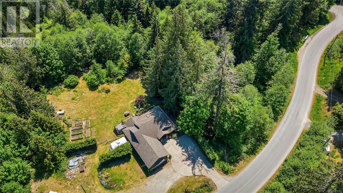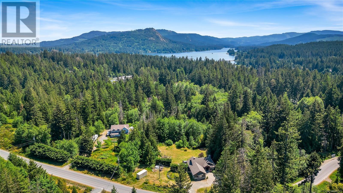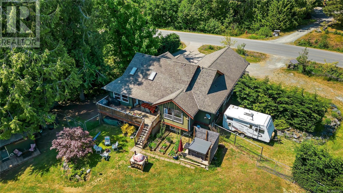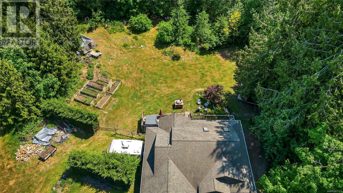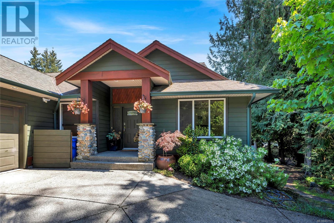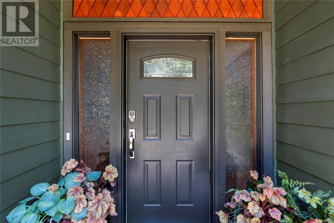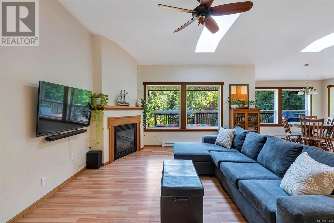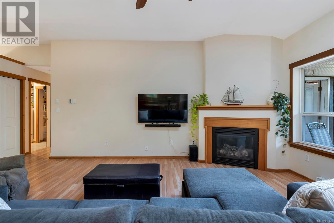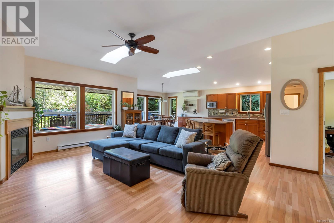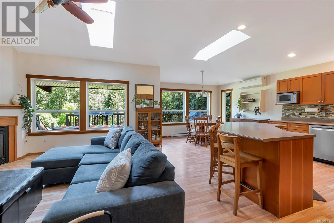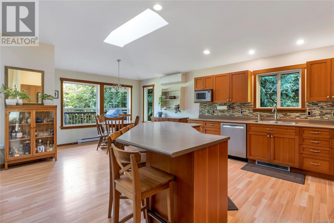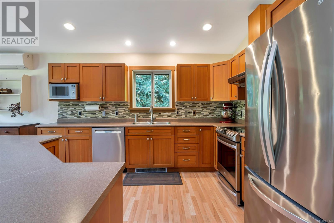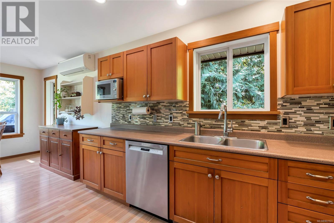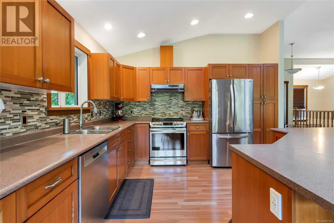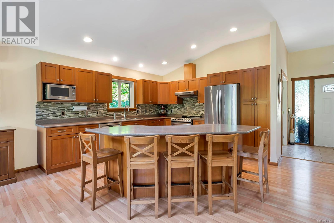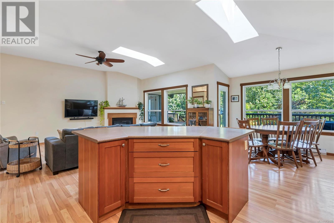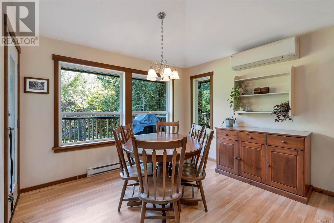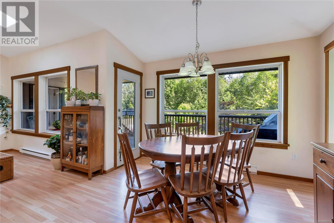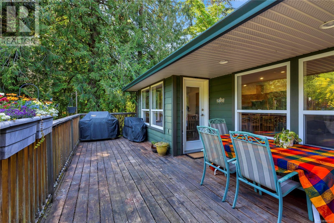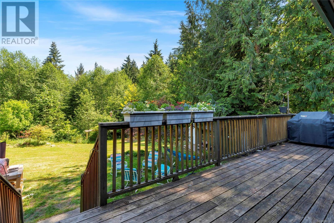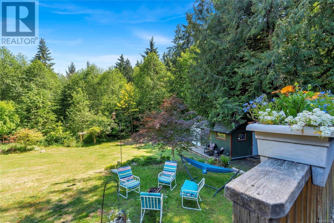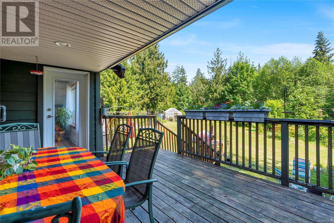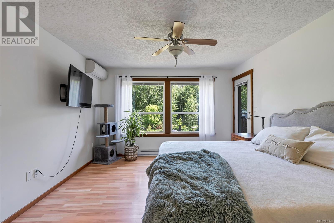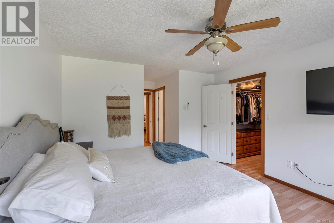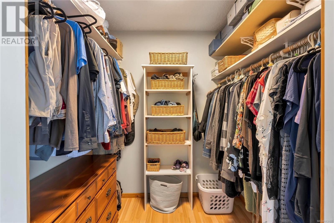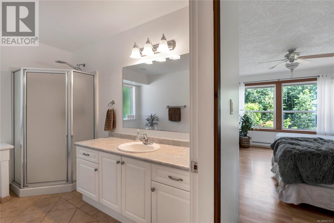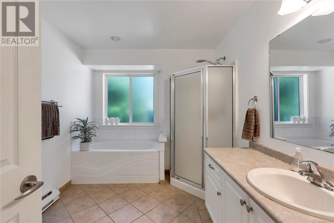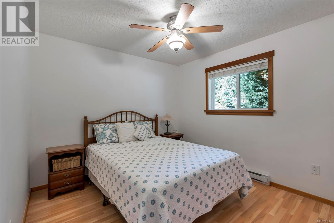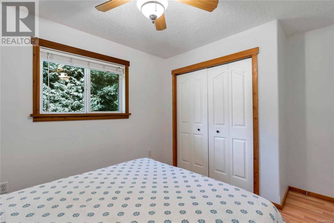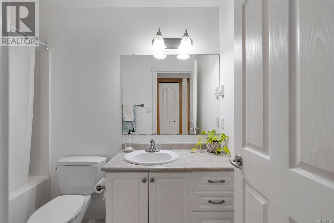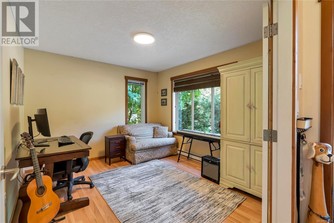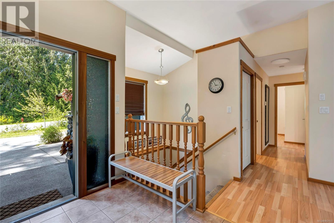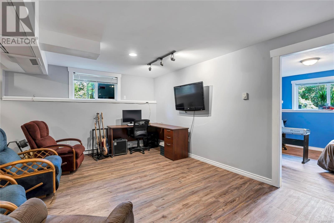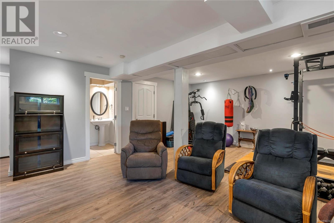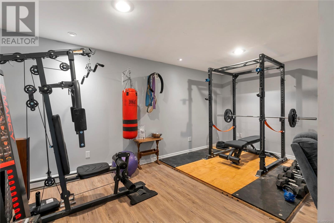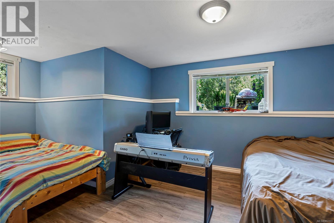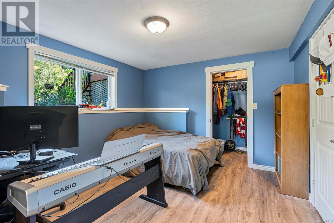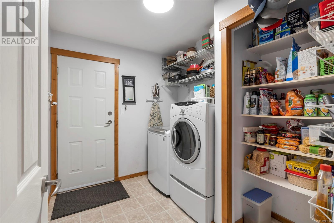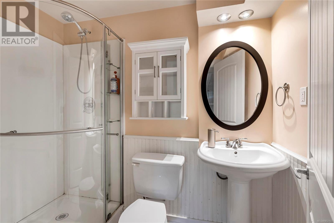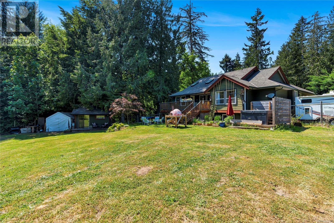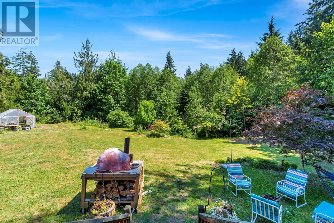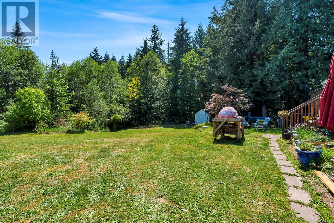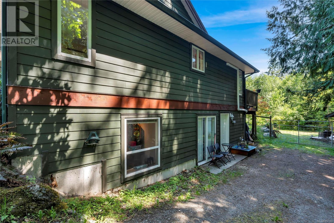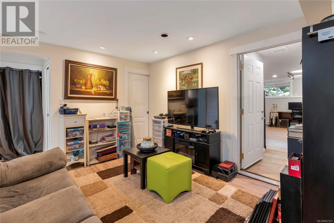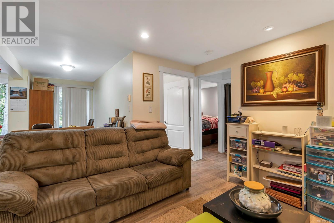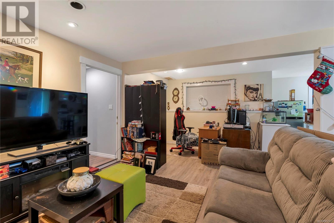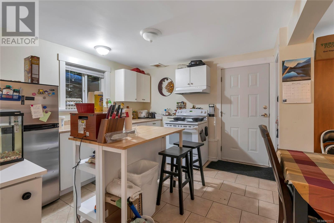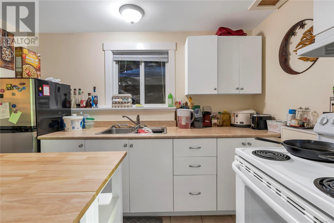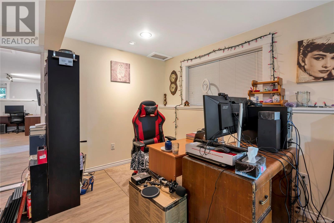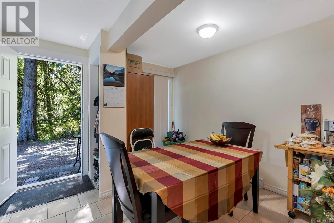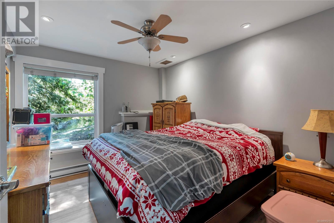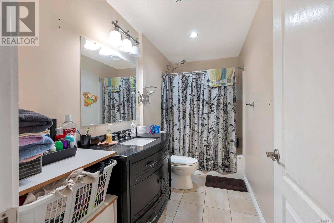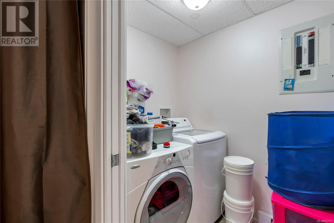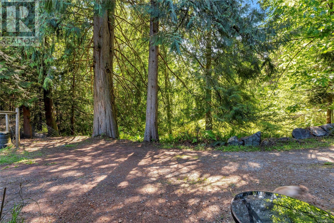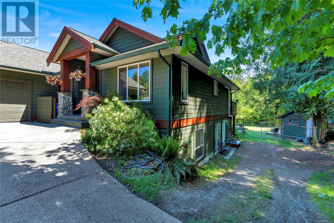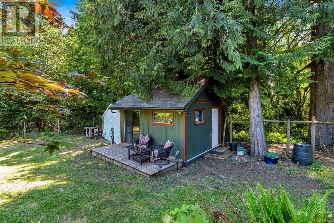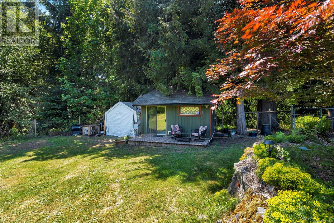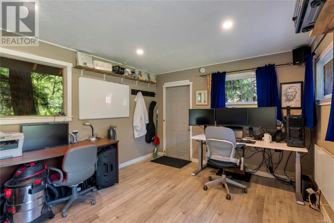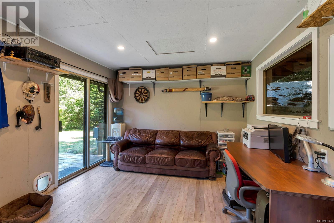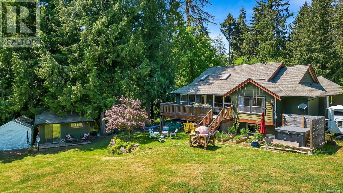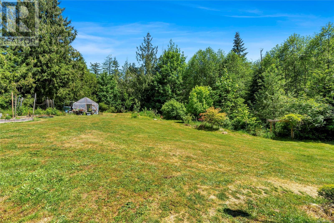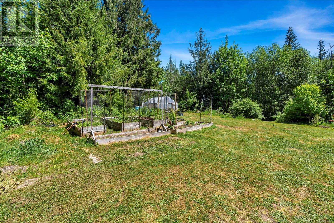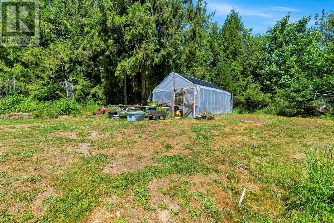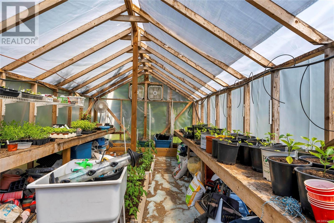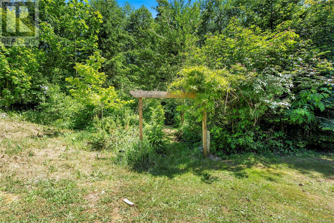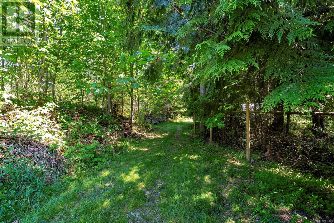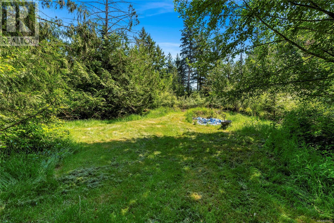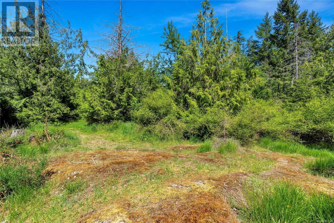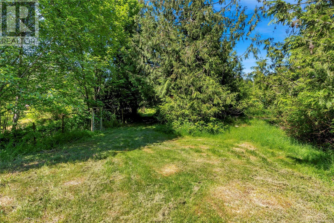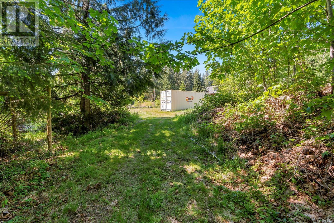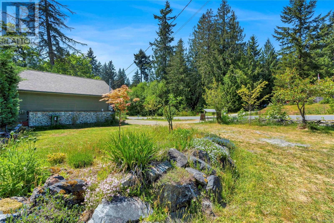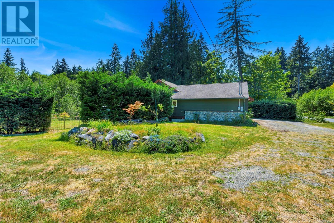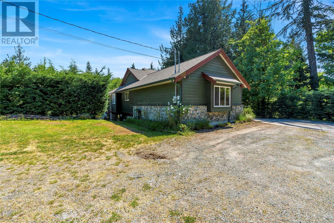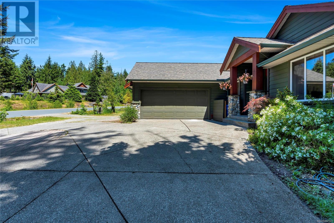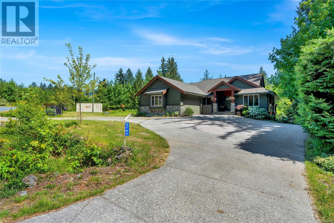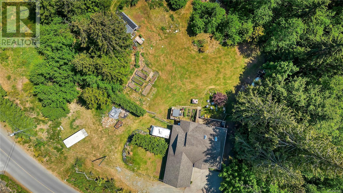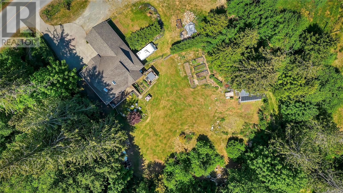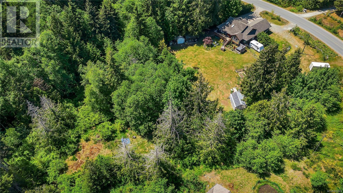2767 Meadowview Rd Shawnigan Lake, British Columbia V0R 2W1
$1,399,900
PRIVATE ACREAGE IN SHAWNIGAN BEACH ESTATES - This rare and private, fully-fenced 2.47 acre property in the Beach Estates boasts a 4 bed/4 bath home with suite, detached office/studio, 12x20 greenhouse, RV parking with full hookups, and subdivision potential. Main level living offers an office/den at the entry, large family-sized kitchen with fir cabinetry and dining space, living room with vaulted ceiling and cozy propane fireplace, primary bedroom with ensuite, a second bedroom, main bath and laundry room. Double garage with EV or welder outlet, and loads of space for workshop and storage. Newer ductless heat pump, fridge and induction stove, as well as a new deck in 2023. Downstairs offers a family room or flex space, a third bedroom and full bathroom. The one-bedroom suite has a private entry and parking, in-suite laundry and heated bathroom floors. Flooded with sunlight, the backyard has two large vehicle gates for easy access, and is a perfect space for growing in the irrigated raised beds, and greenhouse with water and powered fans. The detached office is ideal for anyone working from home, it is hard-wired for internet, has dry storage in the attic, and a spacious deck to enjoy the backyard view. There are two firepits, one off the back deck and another down a garden path near the back of the property - feels like camping, but the comforts of home are steps away. Walking distance to Discovery Elementary, and Shawnigan Lake School is minutes away. Bonus - a development permit process is underway to allow for potential subdivision. (id:32872)
Property Details
| MLS® Number | 963123 |
| Property Type | Single Family |
| Neigbourhood | Shawnigan |
| Features | Acreage, Southern Exposure, Other |
| Parking Space Total | 5 |
| Structure | Greenhouse |
Building
| Bathroom Total | 4 |
| Bedrooms Total | 4 |
| Appliances | Refrigerator, Stove, Washer, Dryer |
| Constructed Date | 2006 |
| Cooling Type | Air Conditioned |
| Fireplace Present | Yes |
| Fireplace Total | 1 |
| Heating Type | Baseboard Heaters, Heat Pump |
| Size Interior | 3084 Sqft |
| Total Finished Area | 3084 Sqft |
| Type | House |
Land
| Acreage | Yes |
| Size Irregular | 2.47 |
| Size Total | 2.47 Ac |
| Size Total Text | 2.47 Ac |
| Zoning Description | R-2 |
| Zoning Type | Residential |
Rooms
| Level | Type | Length | Width | Dimensions |
|---|---|---|---|---|
| Lower Level | Bathroom | 3-Piece | ||
| Lower Level | Bedroom | 18'10 x 11'4 | ||
| Lower Level | Family Room | 17'11 x 21'9 | ||
| Main Level | Primary Bedroom | 12'3 x 14'1 | ||
| Main Level | Ensuite | 4-Piece | ||
| Main Level | Bathroom | 4-Piece | ||
| Main Level | Bedroom | 9'11 x 10'5 | ||
| Main Level | Laundry Room | 7'6 x 8'9 | ||
| Main Level | Living Room | 14'11 x 21'1 | ||
| Main Level | Dining Room | 11 ft | Measurements not available x 11 ft | |
| Main Level | Kitchen | 12'1 x 12'2 | ||
| Main Level | Office | 12 ft | 12 ft x Measurements not available | |
| Main Level | Entrance | 7'9 x 5'0 | ||
| Main Level | Porch | 6'11 x 6'10 | ||
| Other | Studio | 11'4 x 15'3 | ||
| Additional Accommodation | Other | 3 ft | 3 ft x Measurements not available | |
| Additional Accommodation | Other | 4'7 x 5'10 | ||
| Additional Accommodation | Bedroom | 11'5 x 9'11 | ||
| Additional Accommodation | Bathroom | X | ||
| Additional Accommodation | Kitchen | 11'6 x 7'2 | ||
| Additional Accommodation | Dining Room | 11'11 x 10'9 | ||
| Additional Accommodation | Living Room | 10'10 x 19'5 |
https://www.realtor.ca/real-estate/26870695/2767-meadowview-rd-shawnigan-lake-shawnigan
Interested?
Contact us for more information
Holly Dias

23 Queens Road
Duncan, British Columbia V9L 2W1
(250) 746-8123
(250) 746-8115
www.pembertonholmesduncan.com/


