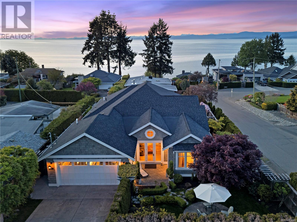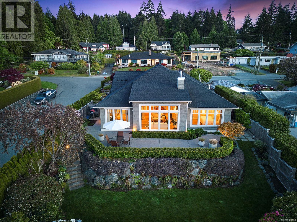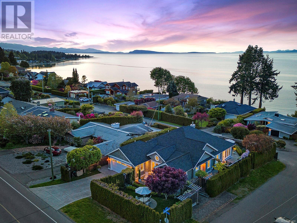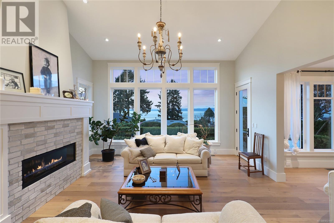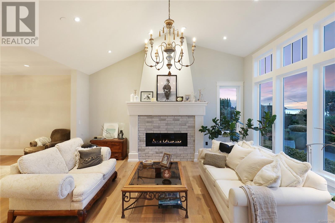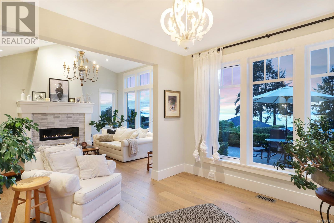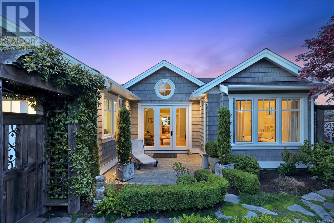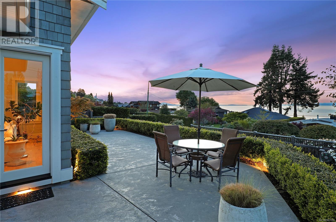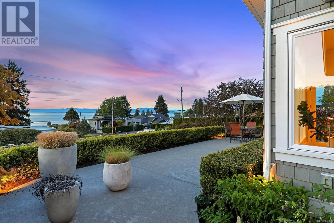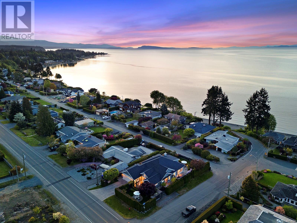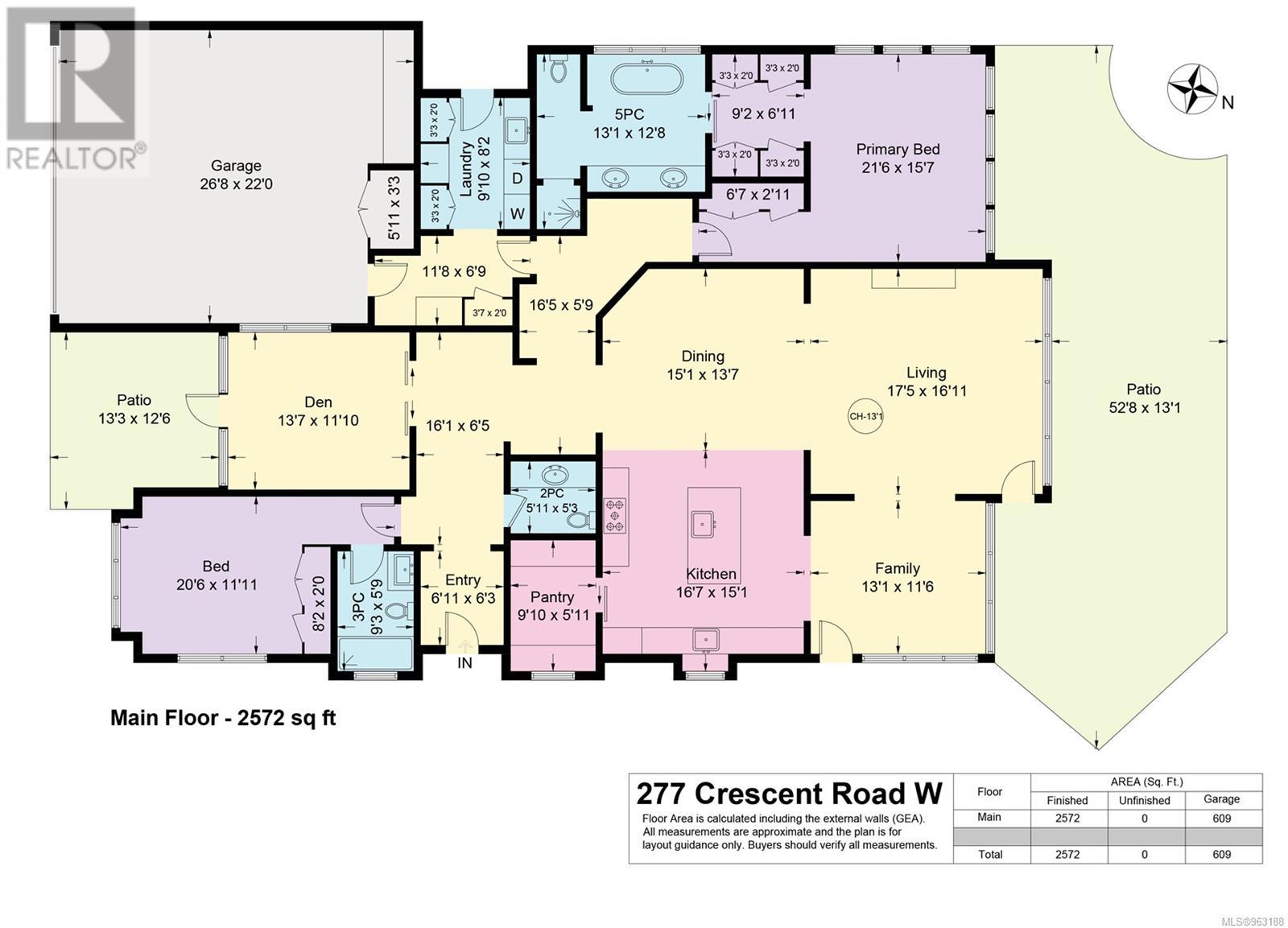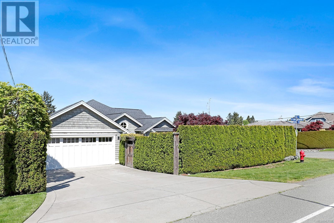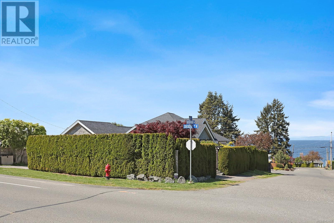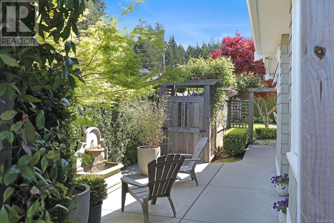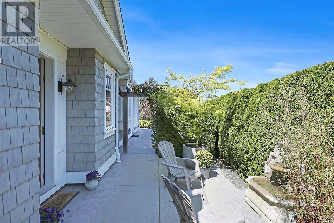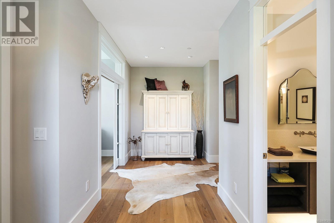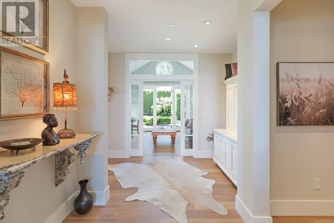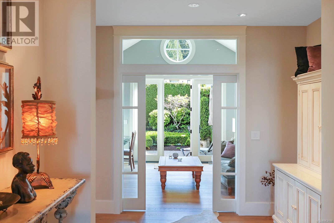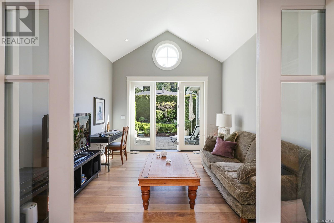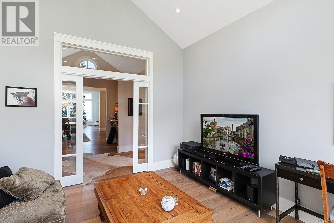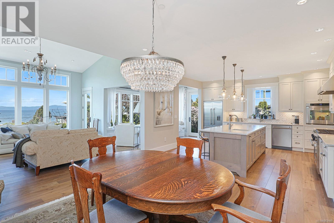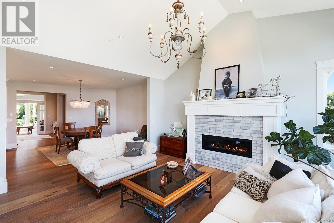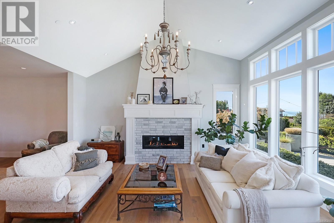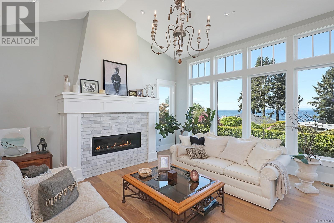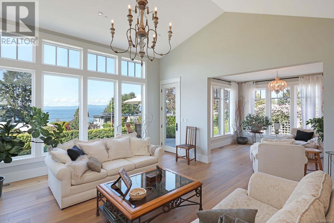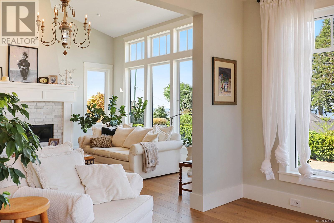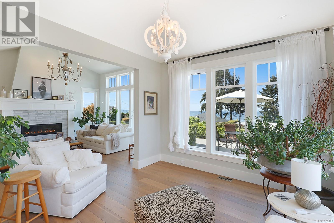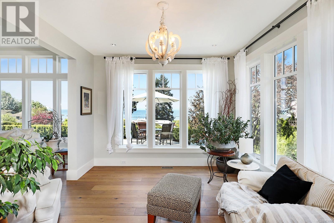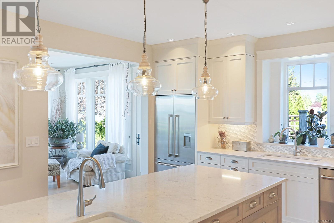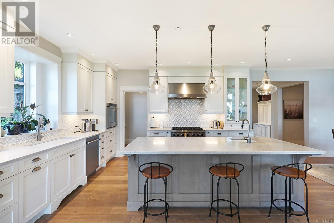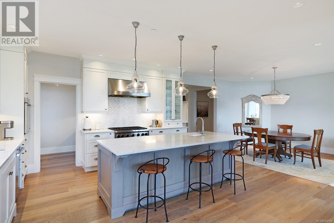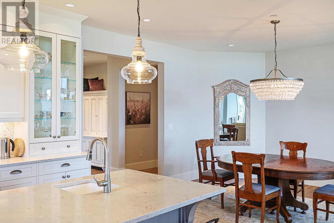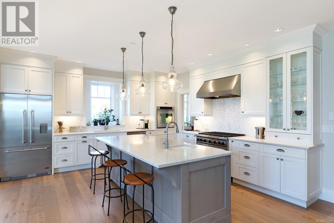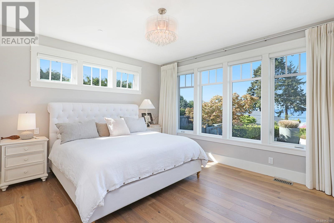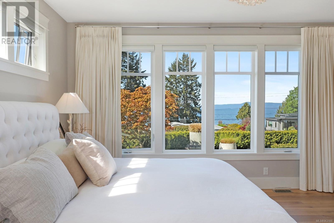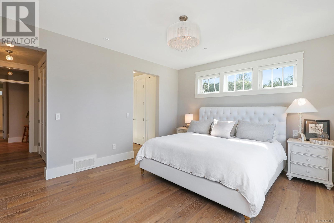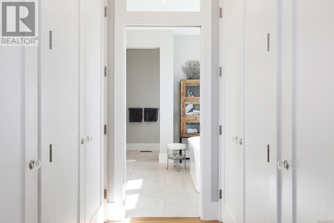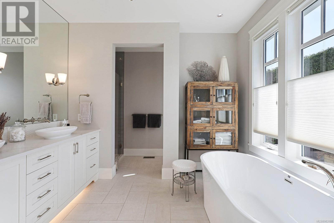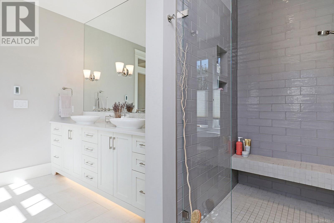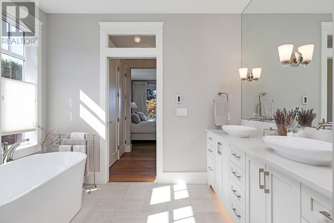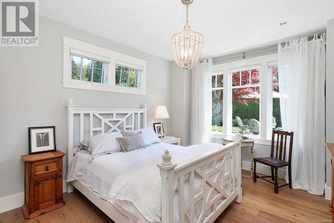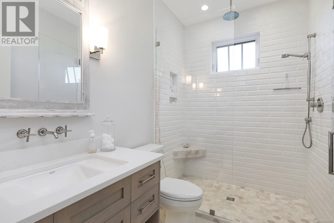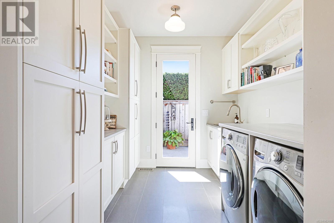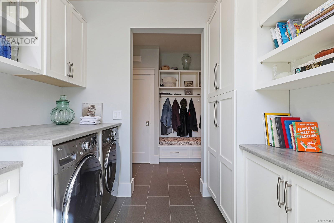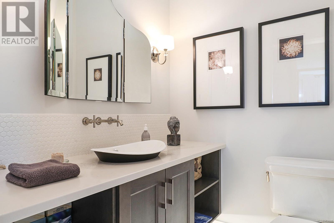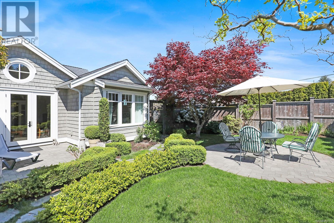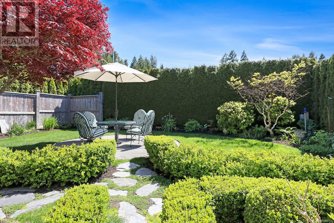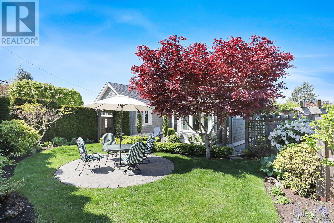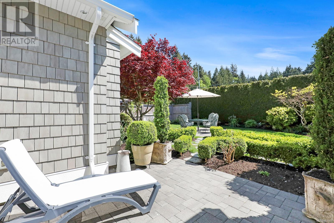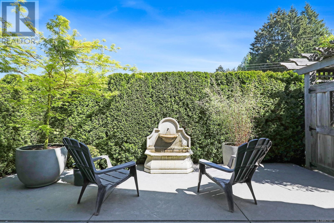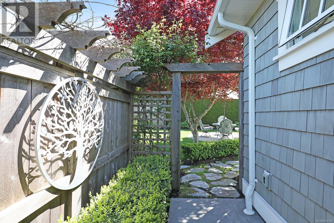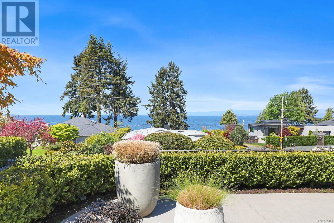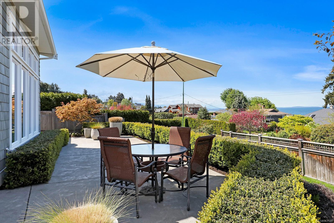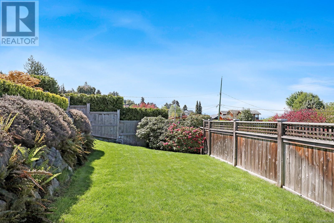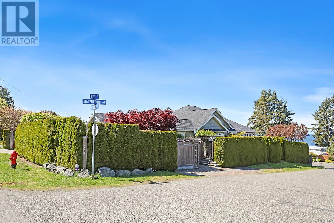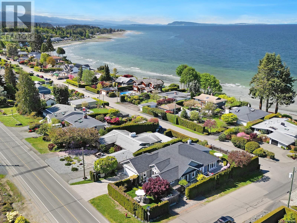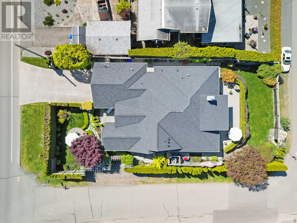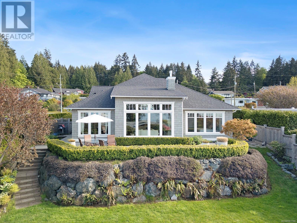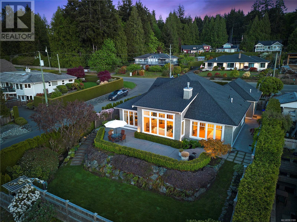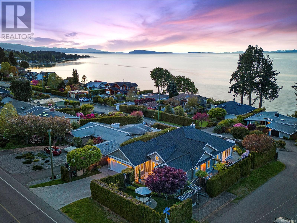277 Crescent Rd W Qualicum Beach, British Columbia V9K 1J9
$2,195,000
Located in the heart of Qualicum Beach, this 2016 built ocean view rancher is within walking distance to the sandy beach & vibrant urban amenities, including enjoyable restaurants and boutique shopping. Boasting a European-inspired design, this meticulously crafted residence has an open-concept layout that seamlessly integrates the living spaces, highlighted by a designer kitchen equipped with Wolf and Dacor appliances, a butler's pantry, & an inviting morning room. The spacious fire-lit living/dining room provides a cozy ambiance & breathtaking ocean vistas. Bedrooms are separated on opposite ends of the home & the den opens to a sun filled patio. Surrounded by towering hedges, the property offers privacy and tranquility, with private gardens ideal for outdoor enjoyment. Additional features include a fully fenced yard, an oversized garage, and air conditioning, ensuring comfort and functionality year-round. Don't miss this opportunity to experience coastal luxury at its finest. (id:32872)
Property Details
| MLS® Number | 963188 |
| Property Type | Single Family |
| Neigbourhood | Qualicum Beach |
| Features | Central Location, Other |
| Parking Space Total | 4 |
| Plan | Vip3415 |
| Structure | Workshop, Patio(s), Patio(s) |
| View Type | Ocean View |
Building
| Bathroom Total | 3 |
| Bedrooms Total | 2 |
| Architectural Style | Cape Cod |
| Constructed Date | 2016 |
| Cooling Type | Air Conditioned, Fully Air Conditioned |
| Fireplace Present | Yes |
| Fireplace Total | 1 |
| Heating Fuel | Natural Gas |
| Heating Type | Heat Pump |
| Size Interior | 3181 Sqft |
| Total Finished Area | 2572 Sqft |
| Type | House |
Land
| Acreage | No |
| Size Irregular | 10440 |
| Size Total | 10440 Sqft |
| Size Total Text | 10440 Sqft |
| Zoning Description | Rs1 |
| Zoning Type | Residential |
Rooms
| Level | Type | Length | Width | Dimensions |
|---|---|---|---|---|
| Main Level | Patio | 52'8 x 13'1 | ||
| Main Level | Patio | 13'3 x 12'6 | ||
| Main Level | Mud Room | 11'8 x 6'9 | ||
| Main Level | Laundry Room | 9'10 x 8'2 | ||
| Main Level | Den | 13'7 x 11'10 | ||
| Main Level | Living Room | 17'5 x 16'11 | ||
| Main Level | Ensuite | 5-Piece | ||
| Main Level | Bedroom | 20'6 x 11'11 | ||
| Main Level | Bathroom | 3-Piece | ||
| Main Level | Bathroom | 2-Piece | ||
| Main Level | Entrance | 6'11 x 6'3 | ||
| Main Level | Primary Bedroom | 21'6 x 15'7 | ||
| Main Level | Dining Room | 15'1 x 13'7 | ||
| Main Level | Kitchen | 16'7 x 15'1 | ||
| Main Level | Family Room | 13'1 x 11'6 | ||
| Main Level | Pantry | 9'10 x 5'11 |
https://www.realtor.ca/real-estate/26873715/277-crescent-rd-w-qualicum-beach-qualicum-beach
Interested?
Contact us for more information
Aaron Nicklen
Personal Real Estate Corporation
vancouverislandrealtors.ca/
https://www.facebook.com/thenicklengroup
https://ca.linkedin.com/in/aaronnicklen

Box 1360-679 Memorial
Qualicum Beach, British Columbia V9K 1T4
(250) 752-6926
(800) 224-5906
(250) 752-2133
www.qualicumrealestate.com/
Jeff Snitchuk
Personal Real Estate Corporation
www.vancouverislandrealtors.ca/

Box 1360-679 Memorial
Qualicum Beach, British Columbia V9K 1T4
(250) 752-6926
(800) 224-5906
(250) 752-2133
www.qualicumrealestate.com/
Stacey Juss
Personal Real Estate Corporation
www.vancouverislandrealtors.ca/

Box 1360-679 Memorial
Qualicum Beach, British Columbia V9K 1T4
(250) 752-6926
(800) 224-5906
(250) 752-2133
www.qualicumrealestate.com/


