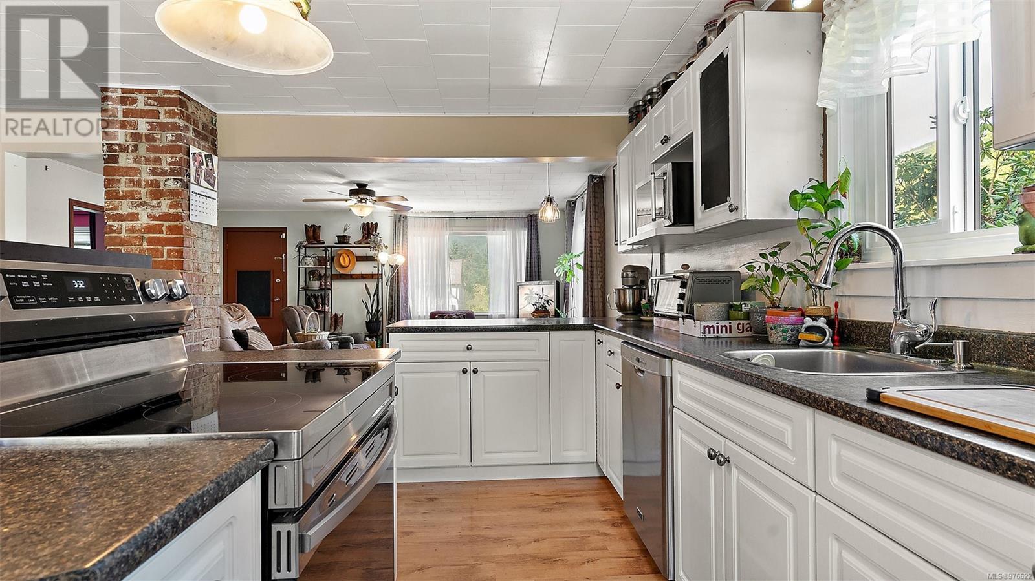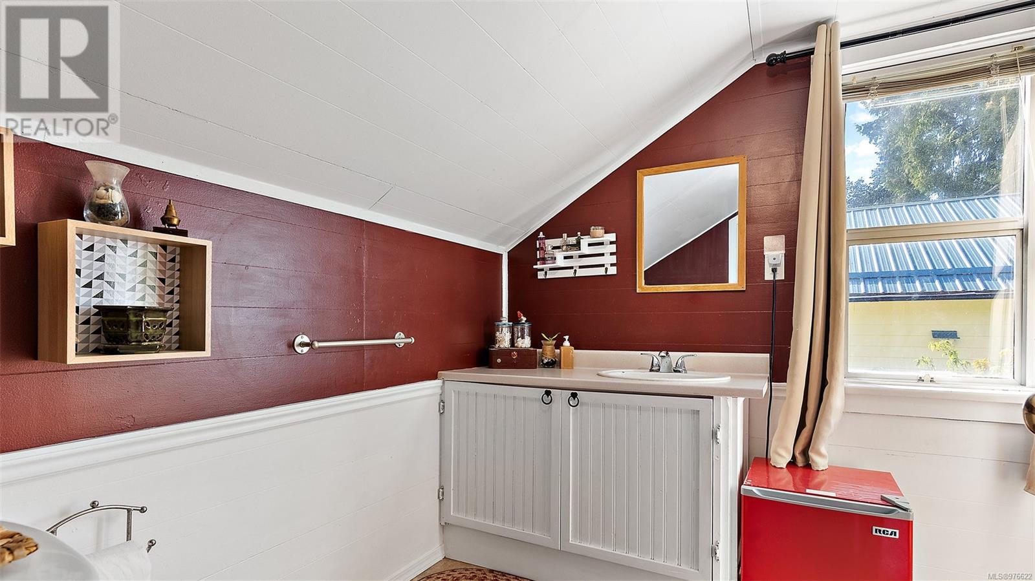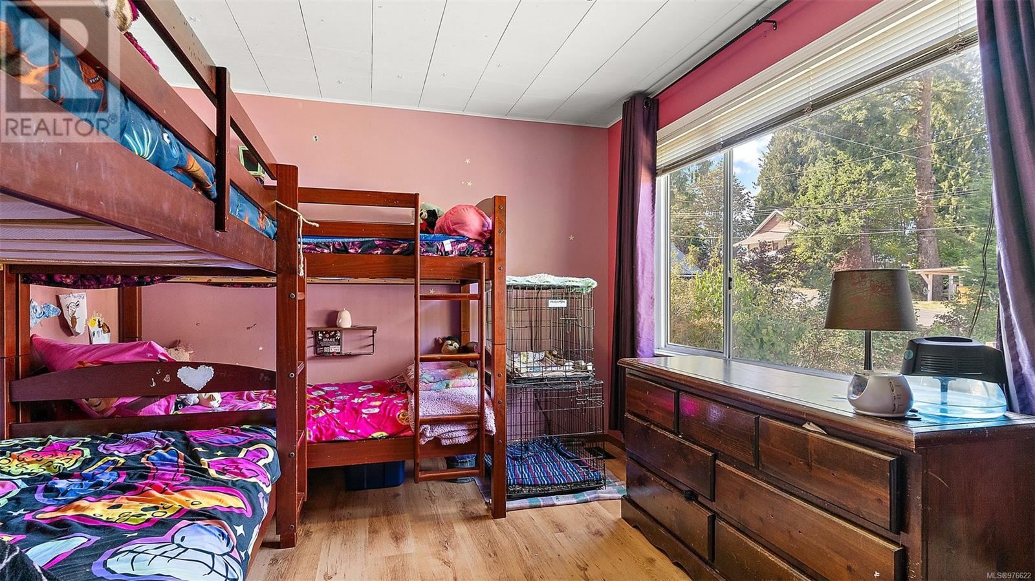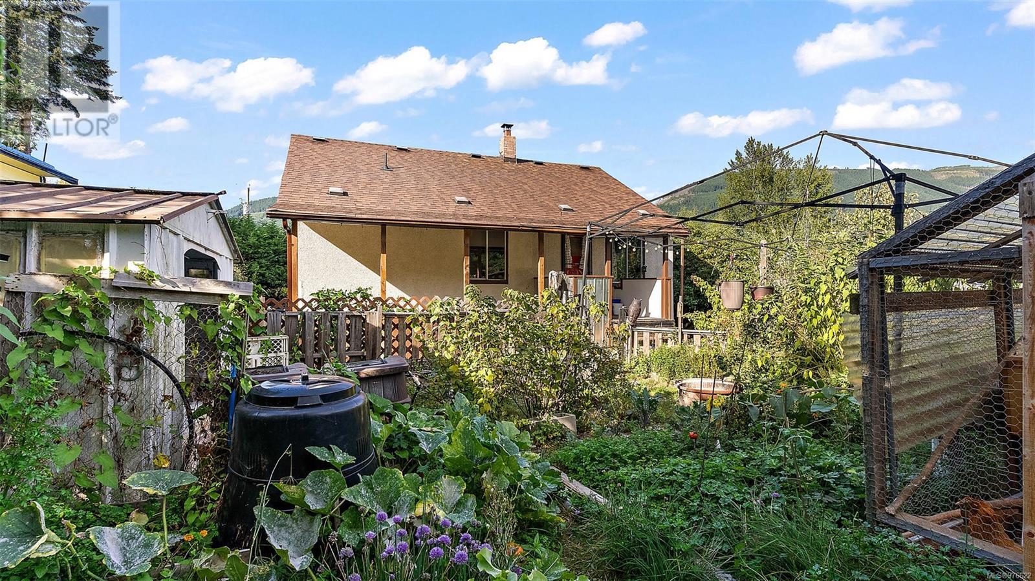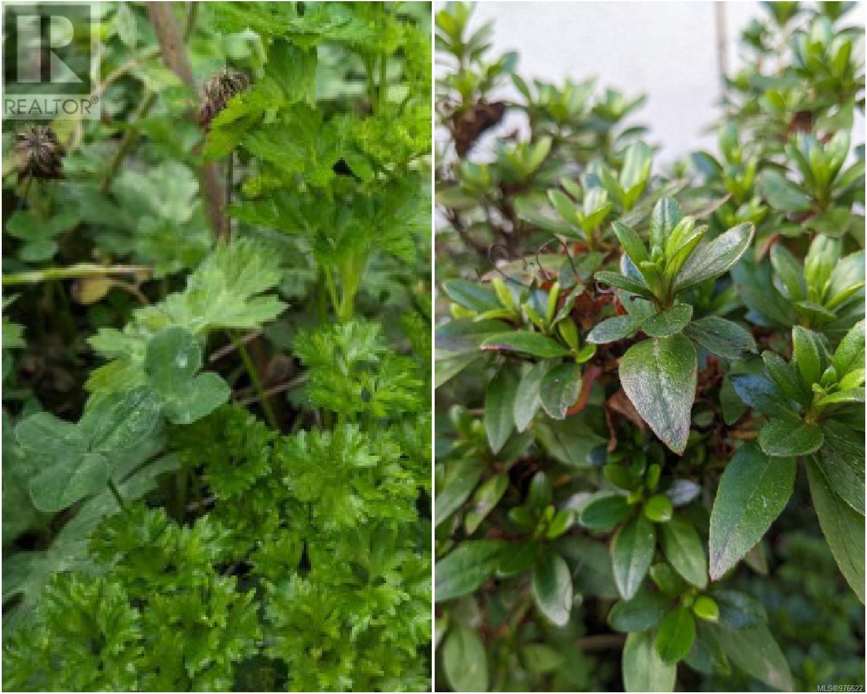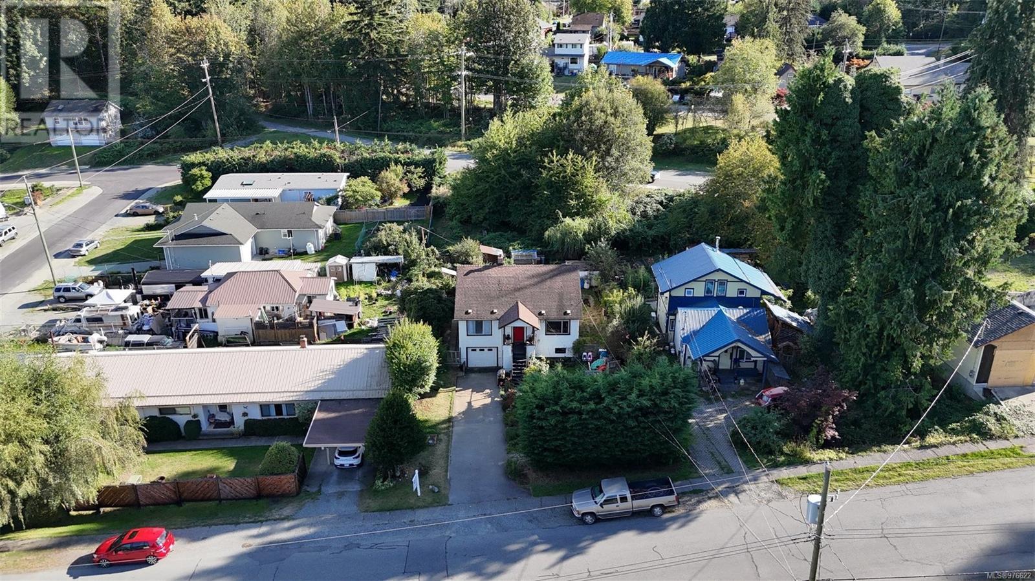28 Cowichan Ave E Lake Cowichan, British Columbia V0R 2G0
$550,000
Embrace the Lake Cowichan lifestyle in this charming character home - centrally located in a safe, family-centered community only steps away from local amenities, schools (K4-12), the Trans Canada Trail, Pickleball Courts, and more. The fully-fenced, south-facing gardens are a paradise for green thumbs, offering a wide variety of medicinal herbs, fruit trees, berries, vines, perennial flowers, and vegetables. The home has a functional three-level floor plan with a number of modern upgrades. There are 3-beds, 2-baths, open concept living spaces, and a fully-equipped kitchen with stainless appliances, shaker cabinets, and island. Plus, a bonus, full height 991 sq/ft heated basement for workshop space, pantry/dry storage, or to extend the total living area. Other highlights include a 12kW home generator for power outages, a chicken coop for fresh daily eggs, new east & west-facing windows (2017), new electrical wiring/roof/furnace (2012), kitchen stove (2023), and washing machine (2024). (id:32872)
Property Details
| MLS® Number | 976622 |
| Property Type | Single Family |
| Neigbourhood | Lake Cowichan |
| Features | Central Location, Southern Exposure, Other |
| Parking Space Total | 2 |
| Plan | Vip1231 |
| Structure | Shed, Workshop |
| View Type | Mountain View |
Building
| Bathroom Total | 2 |
| Bedrooms Total | 3 |
| Constructed Date | 1947 |
| Cooling Type | None |
| Heating Fuel | Oil |
| Heating Type | Forced Air |
| Size Interior | 2373 Sqft |
| Total Finished Area | 1382 Sqft |
| Type | House |
Parking
| Garage |
Land
| Acreage | No |
| Size Irregular | 6970 |
| Size Total | 6970 Sqft |
| Size Total Text | 6970 Sqft |
| Zoning Description | R-3 Urban Core |
| Zoning Type | Residential |
Rooms
| Level | Type | Length | Width | Dimensions |
|---|---|---|---|---|
| Second Level | Bedroom | 11'7 x 11'3 | ||
| Second Level | Bathroom | 2-Piece | ||
| Lower Level | Utility Room | 7'9 x 9'7 | ||
| Lower Level | Laundry Room | 7'3 x 9'3 | ||
| Lower Level | Workshop | 15'4 x 8'10 | ||
| Lower Level | Recreation Room | 21 ft | 9 ft | 21 ft x 9 ft |
| Main Level | Living Room | 17'5 x 14'5 | ||
| Main Level | Kitchen | 13 ft | 13 ft x Measurements not available | |
| Main Level | Bedroom | 9'7 x 9'6 | ||
| Main Level | Bedroom | 11 ft | 11 ft x Measurements not available | |
| Main Level | Bathroom | 4-Piece |
https://www.realtor.ca/real-estate/27444392/28-cowichan-ave-e-lake-cowichan-lake-cowichan
Interested?
Contact us for more information
Tom Wood
Personal Real Estate Corporation
www.twre.ca/

117 - 662 Goldstream Ave.
Victoria, British Columbia V9B 0N8
(250) 383-1500
(250) 383-1533











