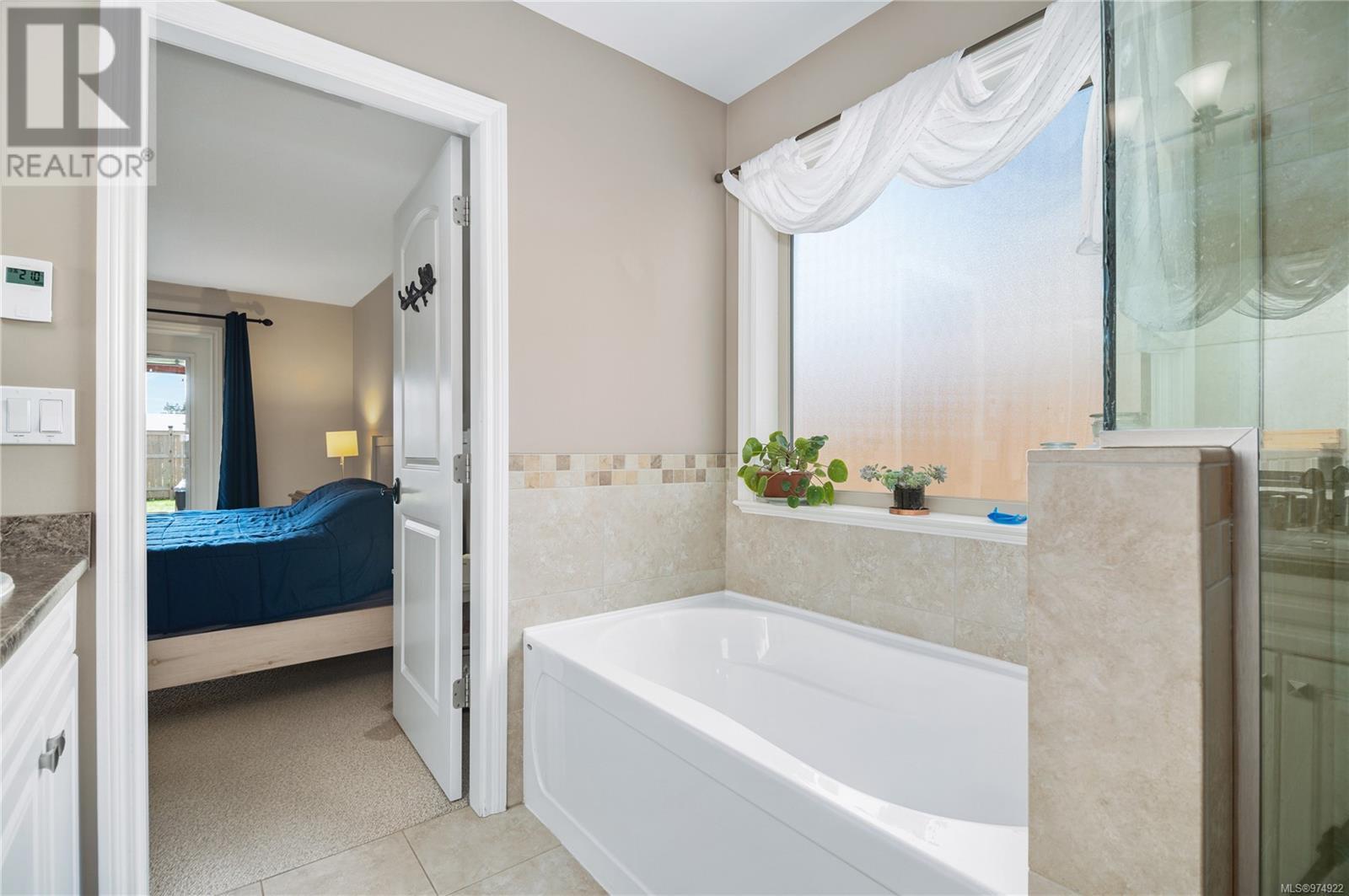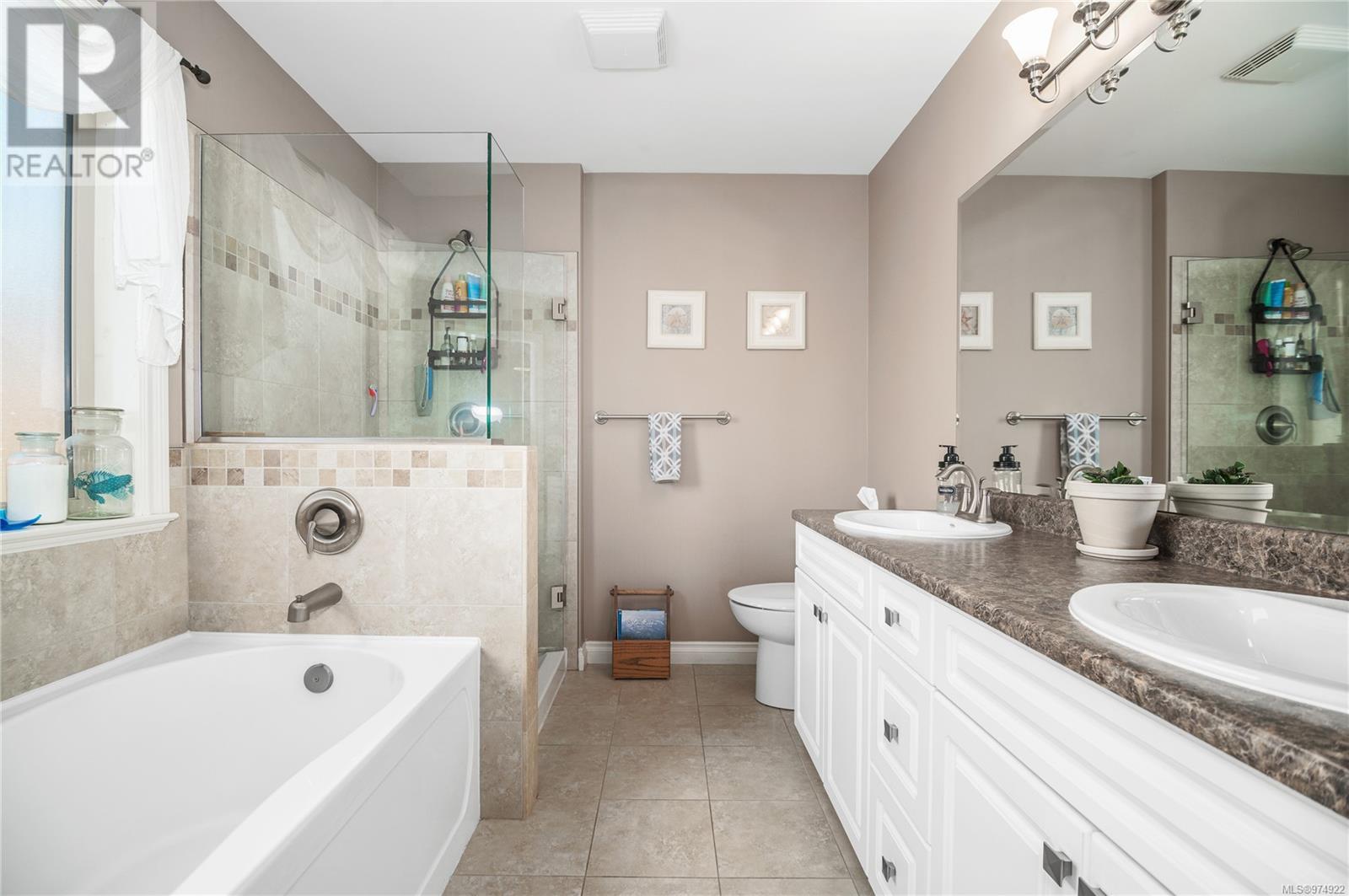2828 Cascara Cres Courtenay, British Columbia V9N 4B8
$999,000
Welcome to 2828 Cascara Crescent - A perfect family home with open concept design and beautifully landscaped yard nestled near Crown Isle Shopping Centre, Crown Isle Golf Course, schools, health care and so much more is this classically gorgeous home. Your main living level features a warm spacious kitchen, dining and living spaces complete with a gas fireplace. Also on the main level is an office or bedroom, laundry and the primary suite; an oasis with a generous walk in closet, 5 piece ensuite and access to the patio and hot tub. There are two more bedrooms upstairs sharing their own 4 piece jack-and-jill bathroom. Outside there is a private patio, fully fenced backyard, hot tub, outdoor bar and opportunity to plan out your perfect garden around the existing landscaping. Gather the family and check out your potential home! (id:32872)
Property Details
| MLS® Number | 974922 |
| Property Type | Single Family |
| Neigbourhood | Courtenay East |
| Features | Central Location, Level Lot, Other |
| Parking Space Total | 4 |
| Plan | Vip83608 |
| View Type | Mountain View |
Building
| Bathroom Total | 3 |
| Bedrooms Total | 4 |
| Constructed Date | 2008 |
| Cooling Type | Air Conditioned |
| Fireplace Present | Yes |
| Fireplace Total | 1 |
| Heating Fuel | Natural Gas |
| Heating Type | Forced Air |
| Size Interior | 2006 Sqft |
| Total Finished Area | 2006 Sqft |
| Type | House |
Land
| Access Type | Road Access |
| Acreage | No |
| Size Irregular | 8233 |
| Size Total | 8233 Sqft |
| Size Total Text | 8233 Sqft |
| Zoning Description | R-1b |
| Zoning Type | Residential |
Rooms
| Level | Type | Length | Width | Dimensions |
|---|---|---|---|---|
| Second Level | Ensuite | 4-Piece | ||
| Second Level | Bedroom | 14 ft | 14 ft x Measurements not available | |
| Second Level | Bedroom | 14 ft | 10 ft | 14 ft x 10 ft |
| Main Level | Primary Bedroom | 13 ft | Measurements not available x 13 ft | |
| Main Level | Living Room | 17'1 x 15'5 | ||
| Main Level | Kitchen | 12'3 x 9'10 | ||
| Main Level | Entrance | 7 ft | Measurements not available x 7 ft | |
| Main Level | Ensuite | 5-Piece | ||
| Main Level | Dining Room | 13 ft | 13 ft x Measurements not available | |
| Main Level | Bedroom | 13 ft | 10 ft | 13 ft x 10 ft |
| Main Level | Bathroom | 2-Piece |
https://www.realtor.ca/real-estate/27365028/2828-cascara-cres-courtenay-courtenay-east
Interested?
Contact us for more information
Erik Clevering
Personal Real Estate Corporation
https//cleversavagegroup.com/
https://www.facebook.com/cleversavagegroup
https://www.linkedin.com/in/erikclevering/
https://www.instagram.com/the_cleversavagegroup/
324 5th St.
Courtenay, British Columbia V9N 1K1
(250) 871-1377
www.islandluxuryhomes.ca/
Kelsey Savage
Personal Real Estate Corporation
www.cleversavagegroup.com/
https://www.facebook.com/cleversavagegroup
https://www.instagram.com/the_cleversavagegroup/
324 5th St.
Courtenay, British Columbia V9N 1K1
(250) 871-1377
www.islandluxuryhomes.ca/
Cathy Evans
https://www.youtube.com/embed/LTAA618ydMA
https//cleversavagegroup.com/
https://www.facebook.com/cleversavagegroup
https://www.instagram.com/the_cleversavagegroup/
324 5th St.
Courtenay, British Columbia V9N 1K1
(250) 871-1377
www.islandluxuryhomes.ca/









































