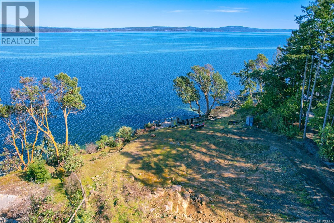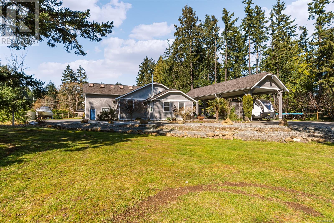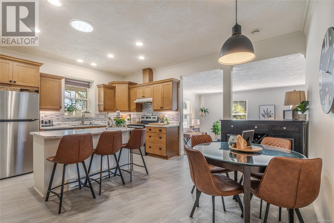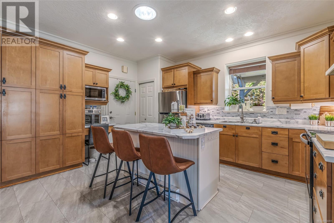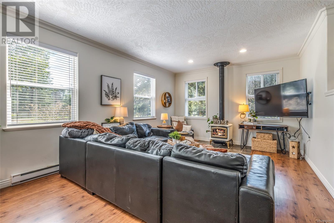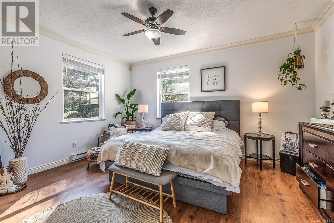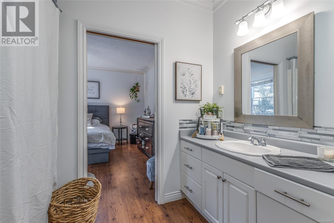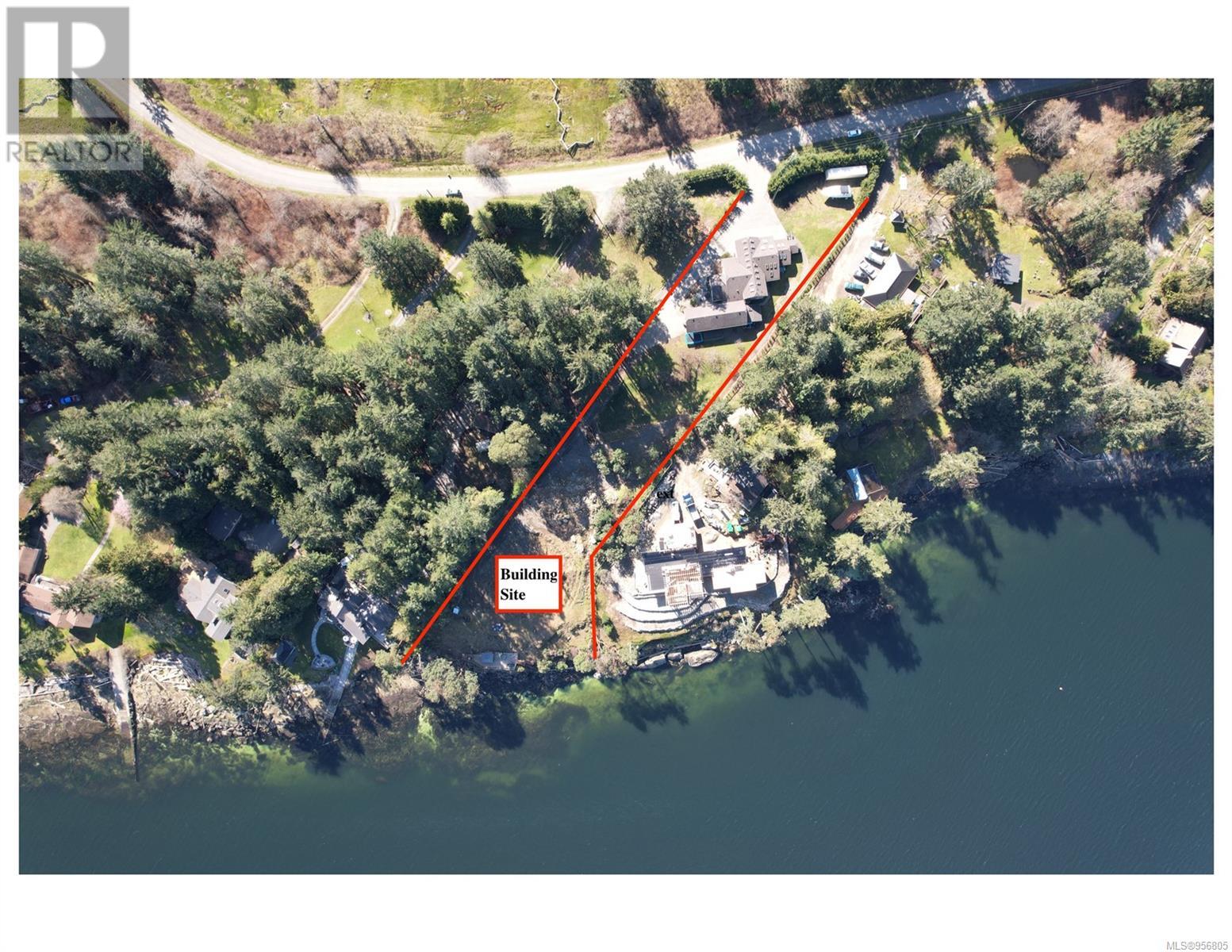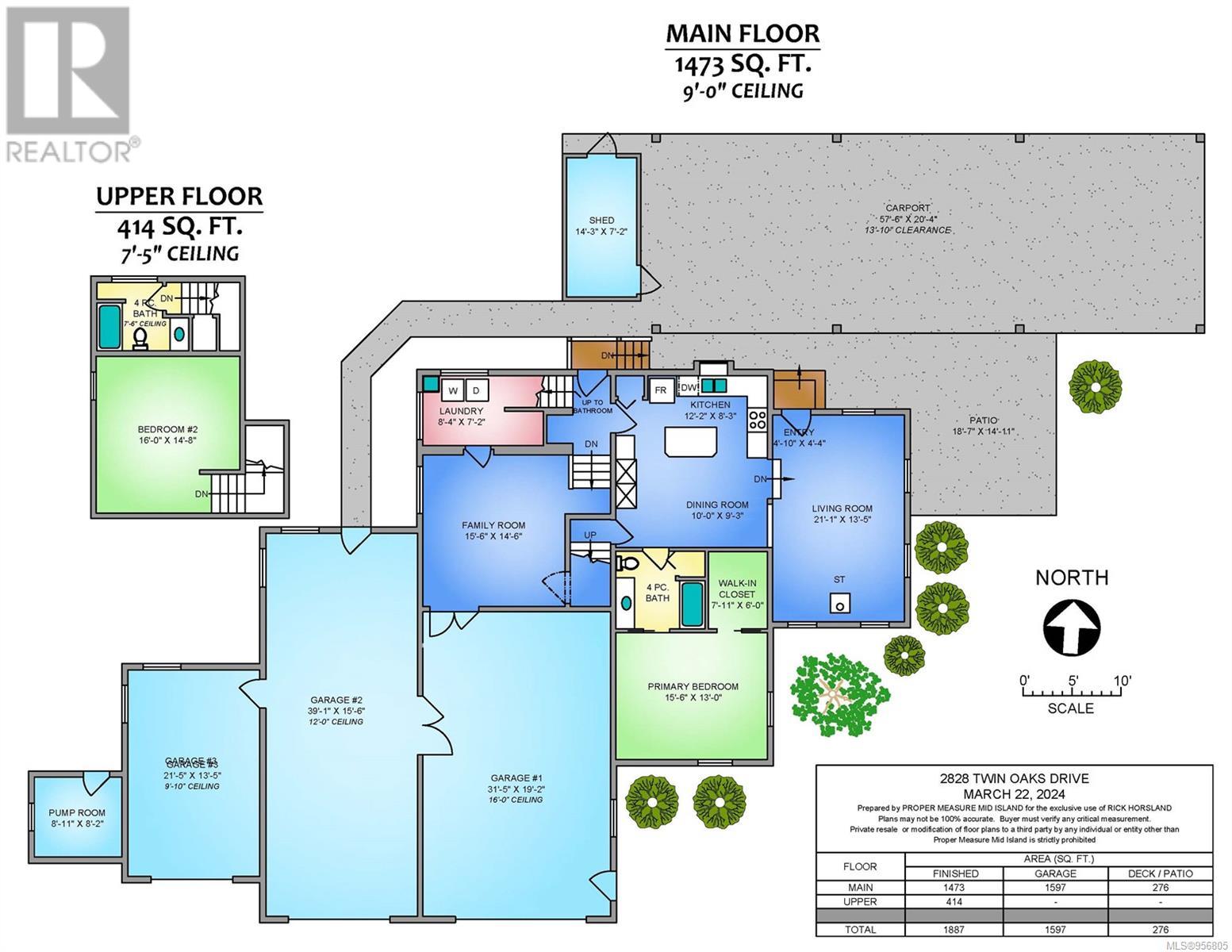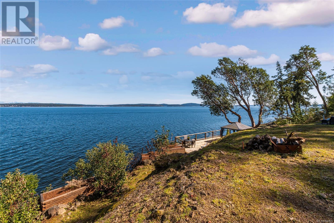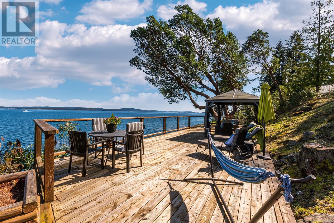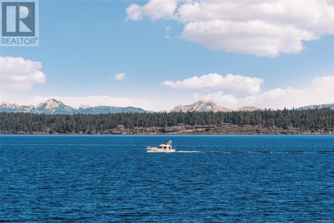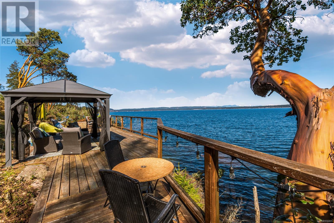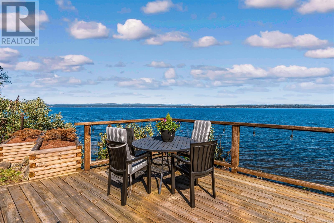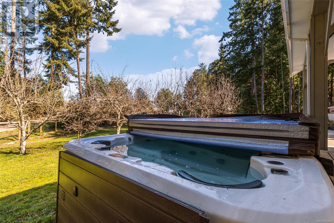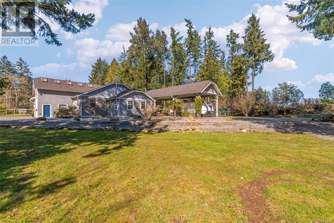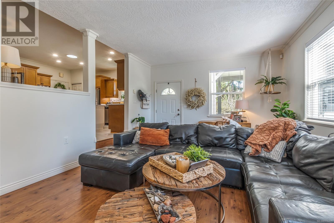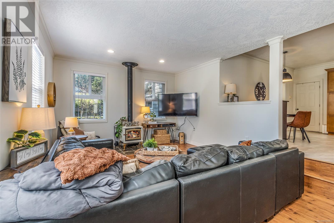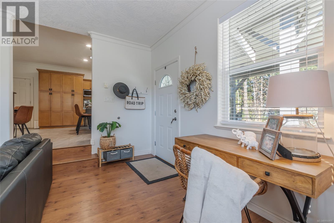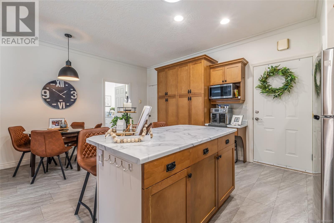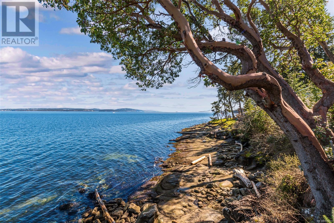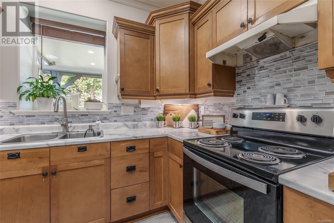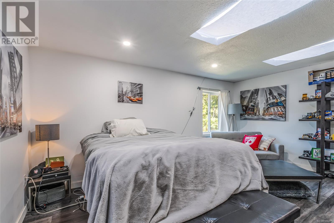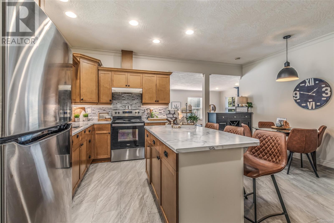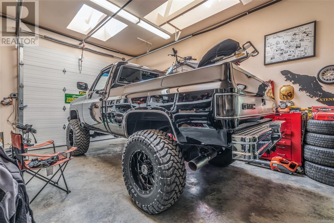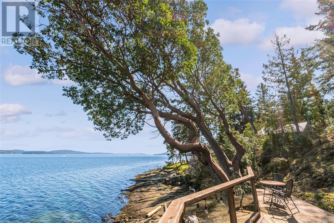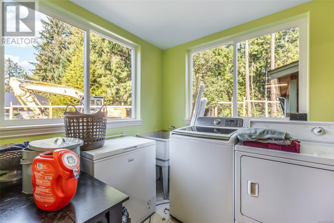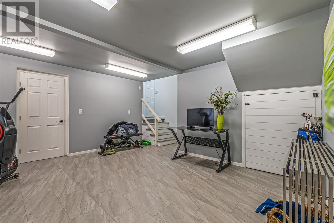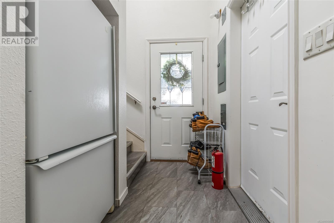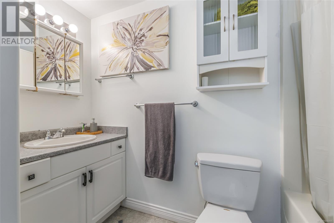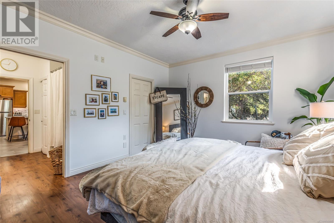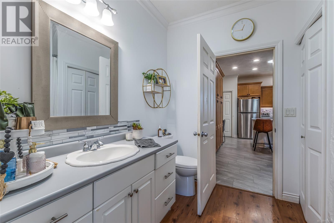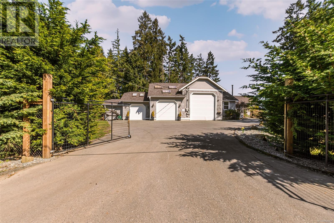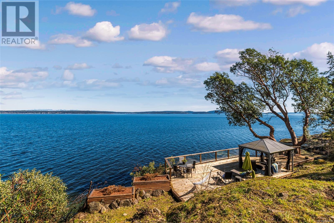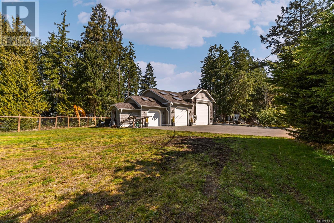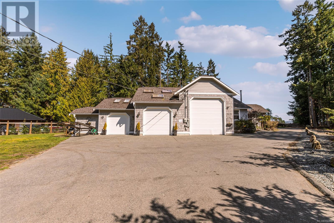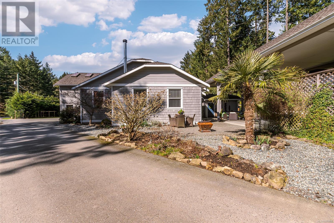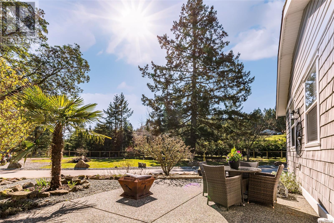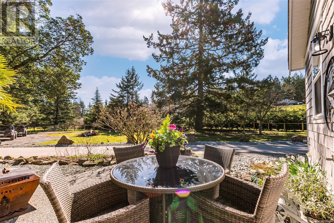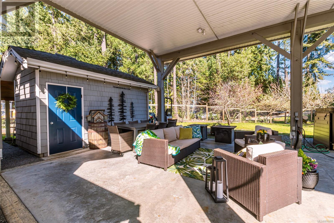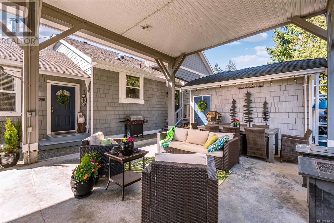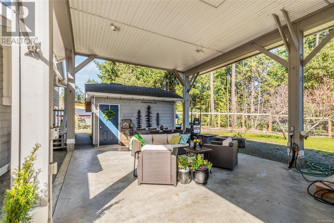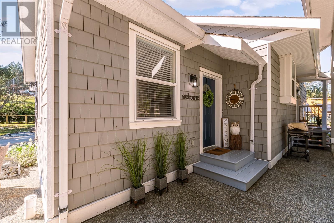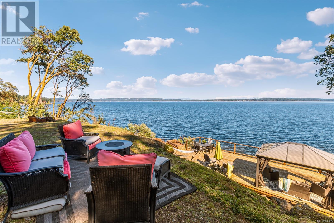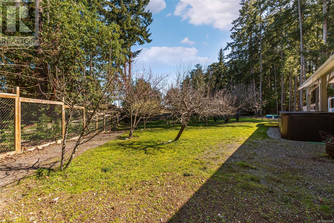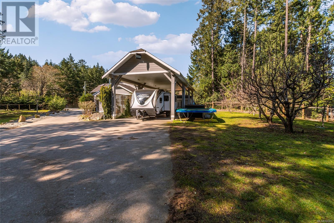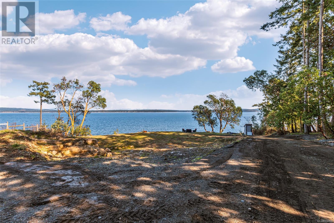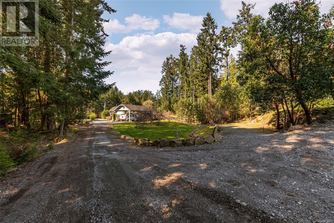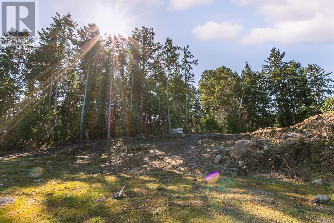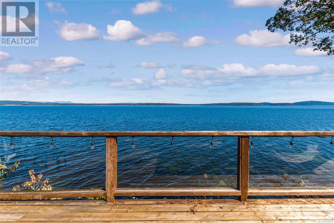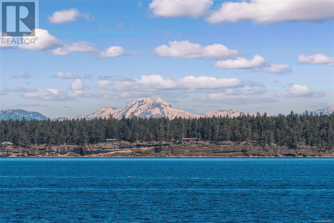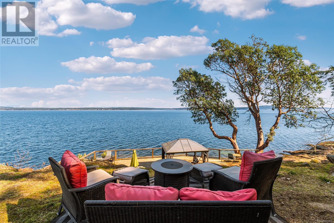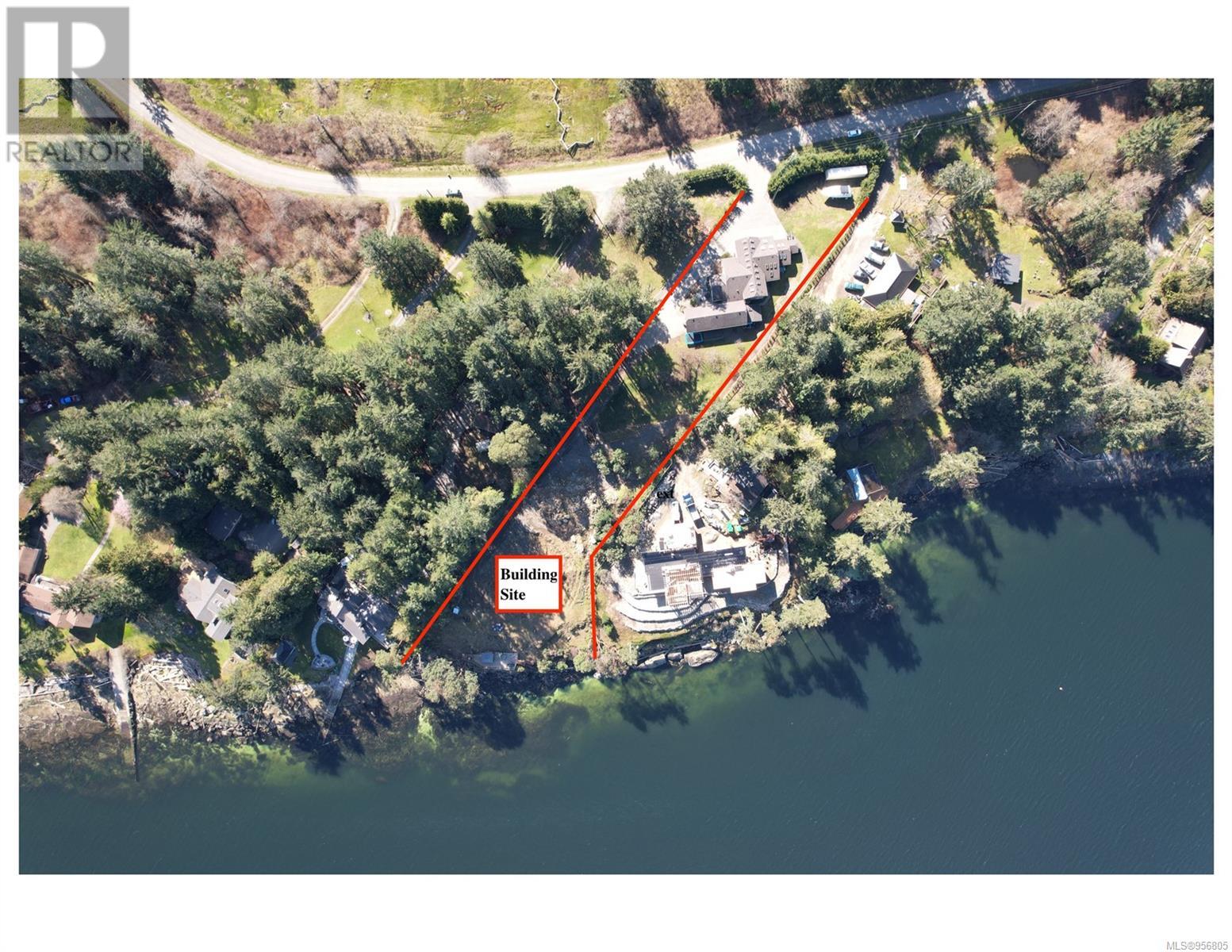2828 Twin Oaks Dr Nanaimo, British Columbia V9G 1C7
$2,249,900
1.7 Acre Walk On Waterfront with Residence and Ready to go building site. Here is an ultra rare opportunity to own this desirable package that is hard to find in today’s market. Featuring a perfectly situated waterfront building site along with 200 ft of low bank waterfront & spectacular views towards the gulf islands. The site has been prepped, approved for building & ready to construct your dream home. The existing home is situated at the entrance to the property and includes an adjoined triple bay garage with one bay that has an over height garage door & extra depth making it perfect for RV/Boat Storage. The home was constructed in 2003, features 1887 sqft of living space with 2 bedrooms and shows like new. This current residence will need to be returned to an accessory building in order to build another residence. Additional features include large covered RV parking, multiple fruit trees, septic constructed for further expansion, extensive water filtering system & much more. Measurements are approx. (id:32872)
Property Details
| MLS® Number | 956805 |
| Property Type | Single Family |
| Neigbourhood | Cedar |
| Features | Acreage, Level Lot, Park Setting, Wooded Area, Partially Cleared, Other |
| Parking Space Total | 4 |
| View Type | Mountain View, Ocean View |
| Water Front Type | Waterfront On Ocean |
Building
| Bathroom Total | 2 |
| Bedrooms Total | 2 |
| Constructed Date | 2003 |
| Cooling Type | None |
| Fireplace Present | Yes |
| Fireplace Total | 1 |
| Heating Fuel | Electric |
| Heating Type | Baseboard Heaters |
| Size Interior | 1887 Sqft |
| Total Finished Area | 1887 Sqft |
| Type | House |
Land
| Access Type | Road Access |
| Acreage | Yes |
| Size Irregular | 1.7 |
| Size Total | 1.7 Ac |
| Size Total Text | 1.7 Ac |
| Zoning Type | Residential |
Rooms
| Level | Type | Length | Width | Dimensions |
|---|---|---|---|---|
| Second Level | Bathroom | 4-Piece | ||
| Second Level | Bedroom | 16 ft | 16 ft x Measurements not available | |
| Main Level | Laundry Room | 8'4 x 7'2 | ||
| Main Level | Family Room | 15'6 x 14'6 | ||
| Main Level | Bathroom | 4-Piece | ||
| Main Level | Primary Bedroom | 13 ft | Measurements not available x 13 ft | |
| Main Level | Kitchen | 12'2 x 8'3 | ||
| Main Level | Dining Room | 10 ft | 10 ft x Measurements not available | |
| Main Level | Living Room | 21'1 x 13'5 |
https://www.realtor.ca/real-estate/26653352/2828-twin-oaks-dr-nanaimo-cedar
Interested?
Contact us for more information
Rick Horsland
Personal Real Estate Corporation
www.nanaimohomesforsale.com/
https://www.facebook.com/RickHorslandRealEstate/

#1 - 5140 Metral Drive
Nanaimo, British Columbia V9T 2K8
(250) 751-1223
(800) 916-9229
(250) 751-1300
www.remaxofnanaimo.com/


