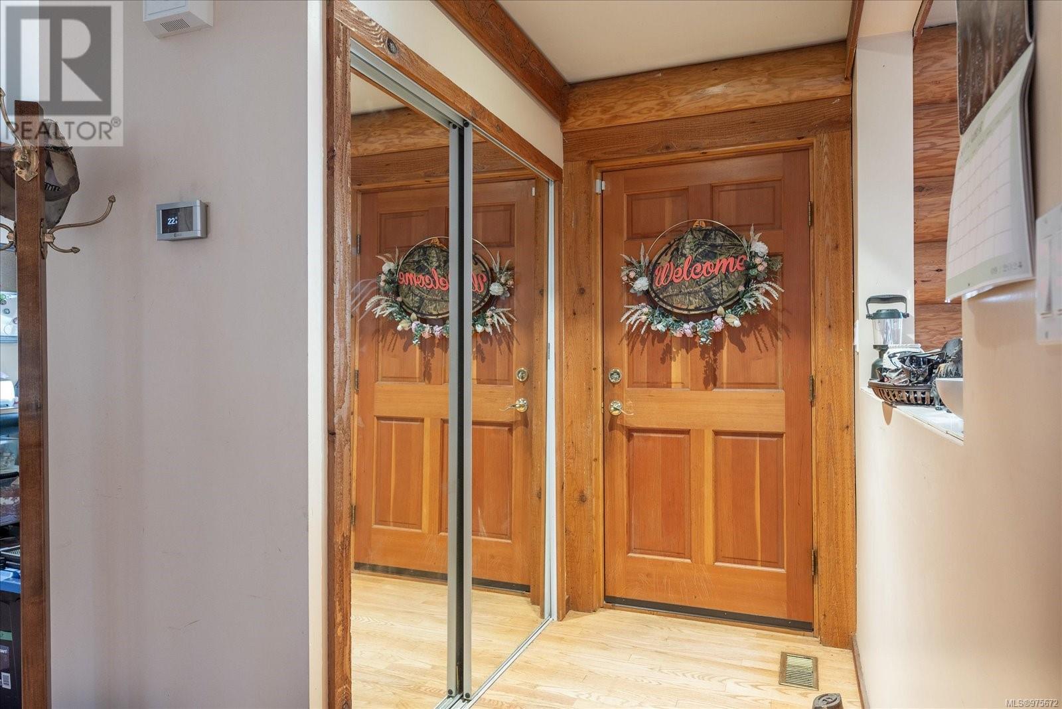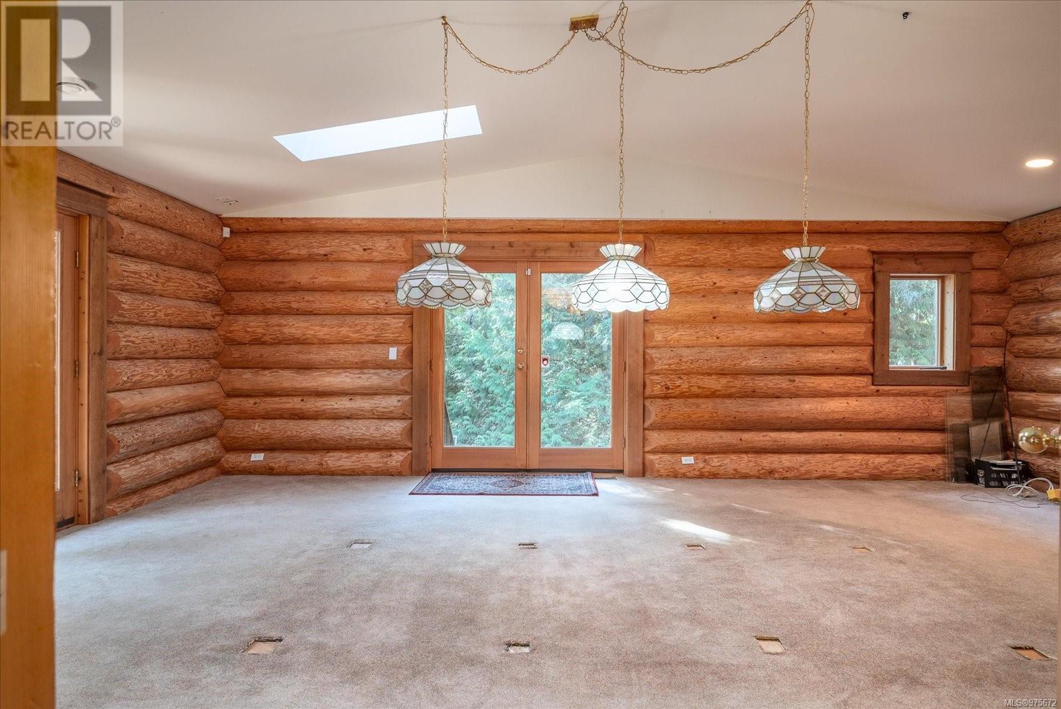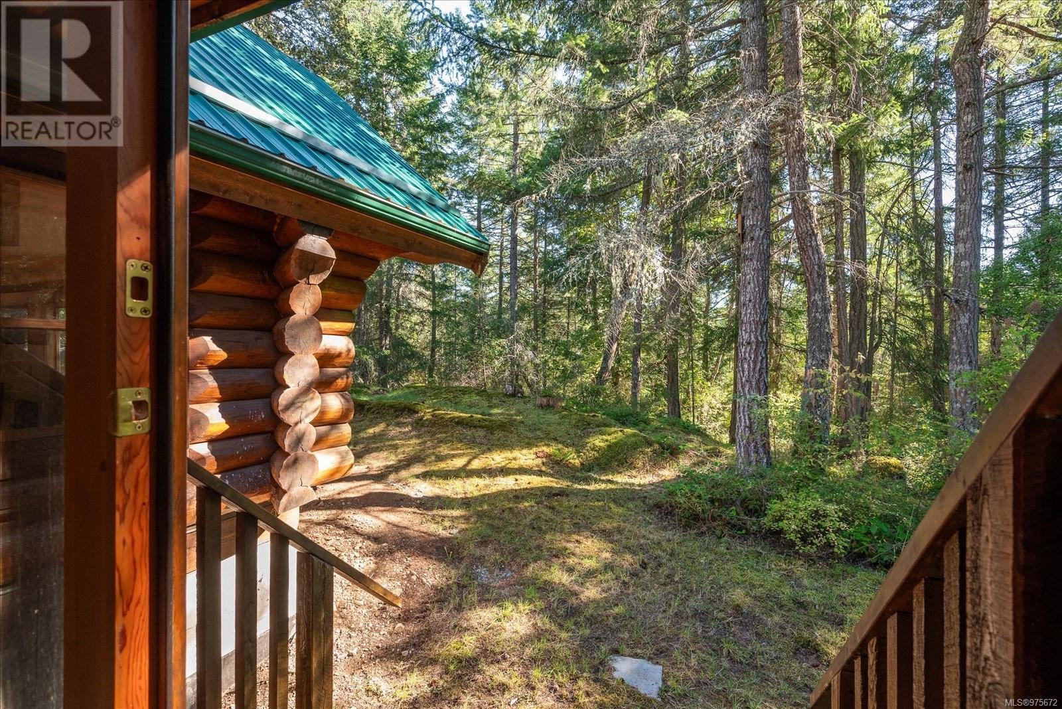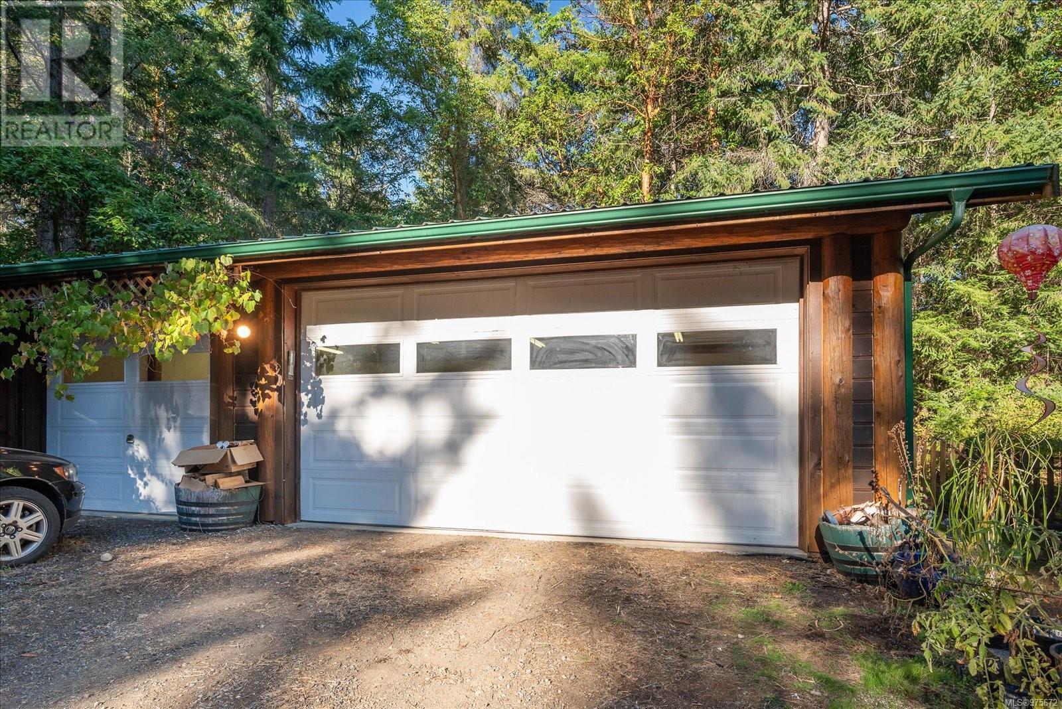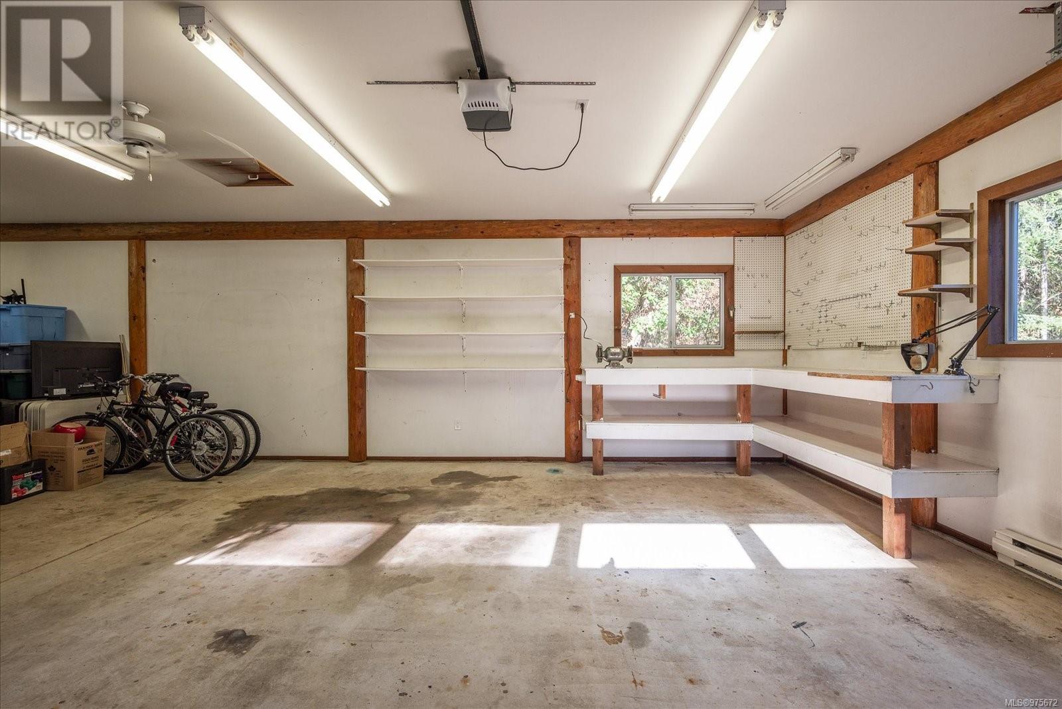2859 Transtide Dr Nanoose Bay, British Columbia V9P 9E9
$1,349,000
Immerse yourself in peace and tranquility. This story book custom , 3587 sq. foot, 3 bed,3 bath log home, is located on 5 beautifully forested acres, in the highly sought after area of Nanoose Bay. You will love the abundance of natural light that pouring in from the large rake windows, vaulted ceiling, skylights, & glass patio doors. The 2 bed suite can easily be converted back as part of the main house. The home is on a crawlspace, which houses the forced air furnace. The woodstove in the spacious living room makes the home extra cozy. The stunning spiral staircase leads to the primary bedroom, with its own deck, ensuite and walk in closet. You will enjoy the outdoors all year long on the lengthy covered porch. There is also a huge flex space/family room w/2 separate entrances providing endless possibilities + a separate shared laundry room, triple car garage, a small workshop/storage & plenty of parking. Zoning allows for a two parcel subdivision. Buyer to do own due diligence if deemed important. Measurements are approximate and should be verified if deemed important. (id:32872)
Property Details
| MLS® Number | 975672 |
| Property Type | Single Family |
| Neigbourhood | Nanoose |
| Features | Acreage, Private Setting, Other, Marine Oriented |
| Parking Space Total | 8 |
| Structure | Shed |
Building
| Bathroom Total | 3 |
| Bedrooms Total | 3 |
| Architectural Style | Log House/cabin |
| Constructed Date | 1994 |
| Cooling Type | Fully Air Conditioned |
| Fireplace Present | Yes |
| Fireplace Total | 2 |
| Heating Type | Forced Air |
| Size Interior | 3933 Sqft |
| Total Finished Area | 3302 Sqft |
| Type | House |
Land
| Access Type | Road Access |
| Acreage | Yes |
| Size Irregular | 5 |
| Size Total | 5 Ac |
| Size Total Text | 5 Ac |
| Zoning Type | Residential |
Rooms
| Level | Type | Length | Width | Dimensions |
|---|---|---|---|---|
| Second Level | Ensuite | 4-Piece | ||
| Lower Level | Bathroom | 3-Piece | ||
| Main Level | Porch | 6'10 x 67'5 | ||
| Main Level | Primary Bedroom | 18'2 x 25'3 | ||
| Main Level | Office | 12'5 x 8'5 | ||
| Main Level | Living Room | 13'1 x 14'2 | ||
| Main Level | Living Room | 24'8 x 30'8 | ||
| Main Level | Laundry Room | 8'3 x 9'10 | ||
| Main Level | Kitchen | 13'2 x 10'4 | ||
| Main Level | Kitchen | 13'7 x 25'3 | ||
| Main Level | Entrance | 5'10 x 3'11 | ||
| Main Level | Family Room | 24'8 x 17'1 | ||
| Main Level | Dining Room | 10'11 x 17'3 | ||
| Main Level | Bedroom | 12'9 x 9'10 | ||
| Main Level | Bedroom | 12'9 x 9'10 | ||
| Main Level | Bathroom | 4-Piece |
https://www.realtor.ca/real-estate/27399588/2859-transtide-dr-nanoose-bay-nanoose
Interested?
Contact us for more information
Donna Jager
Personal Real Estate Corporation

Box 1360-679 Memorial
Qualicum Beach, British Columbia V9K 1T4
(250) 752-6926
(800) 224-5906
(250) 752-2133
www.qualicumrealestate.com/






