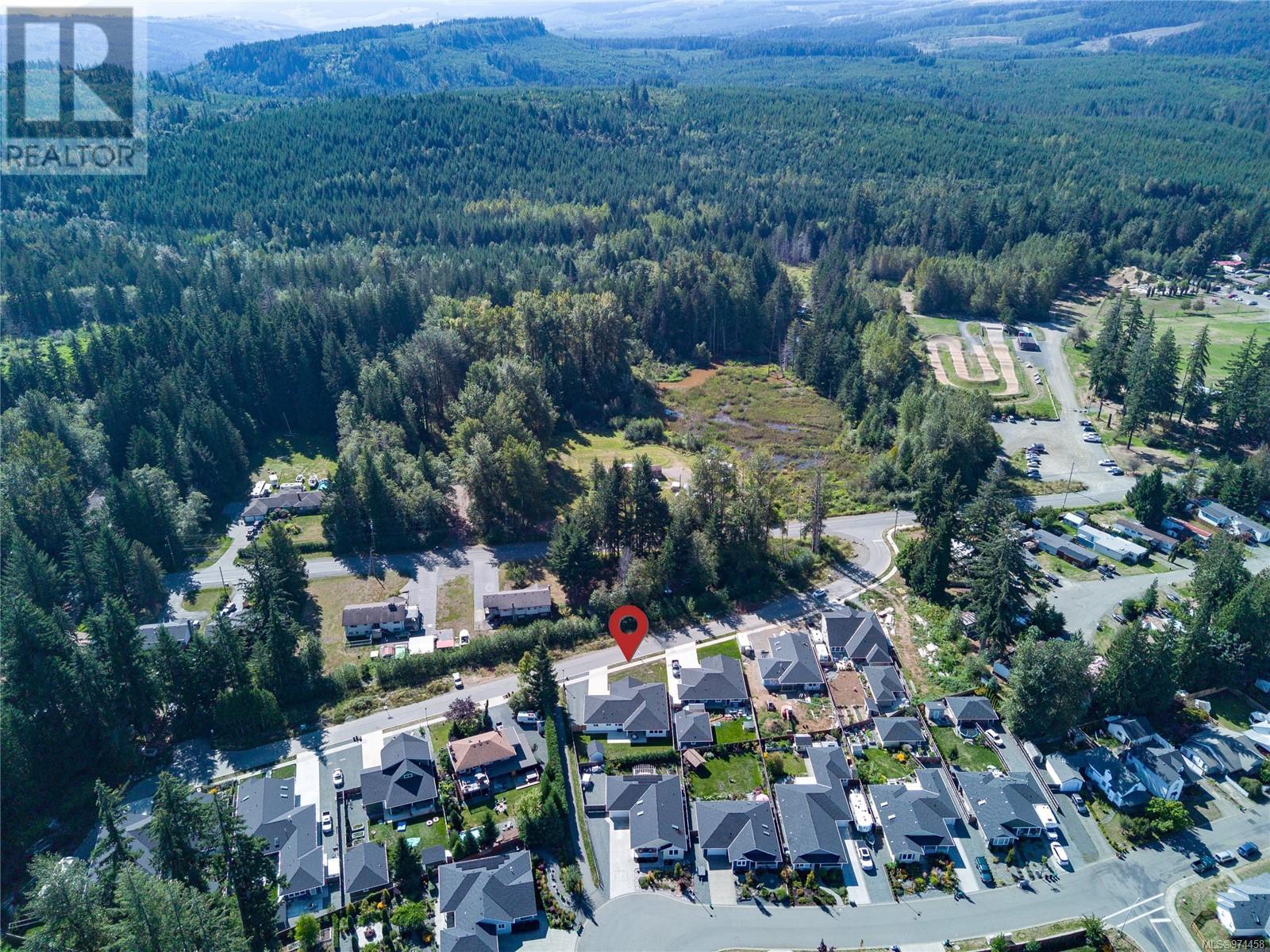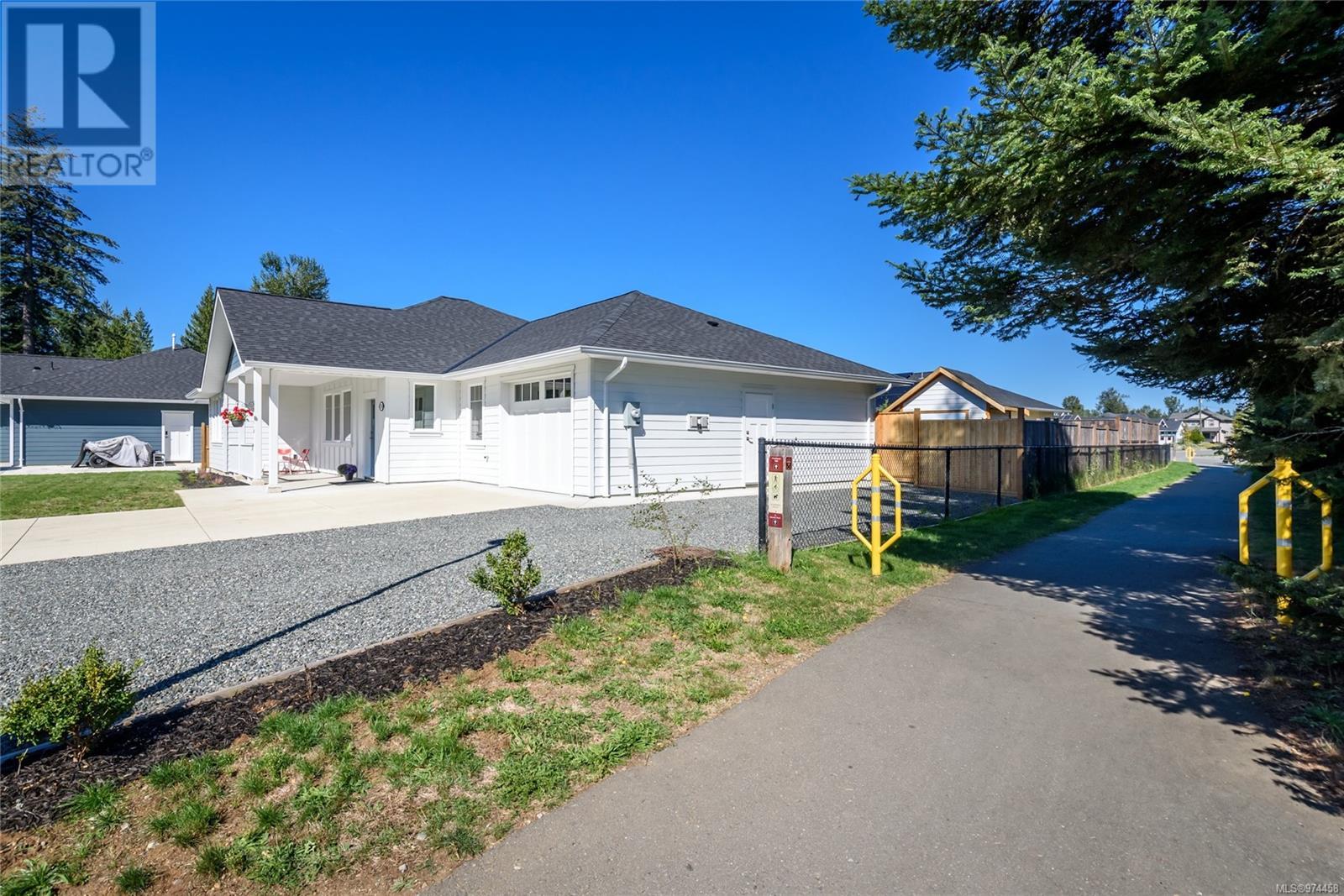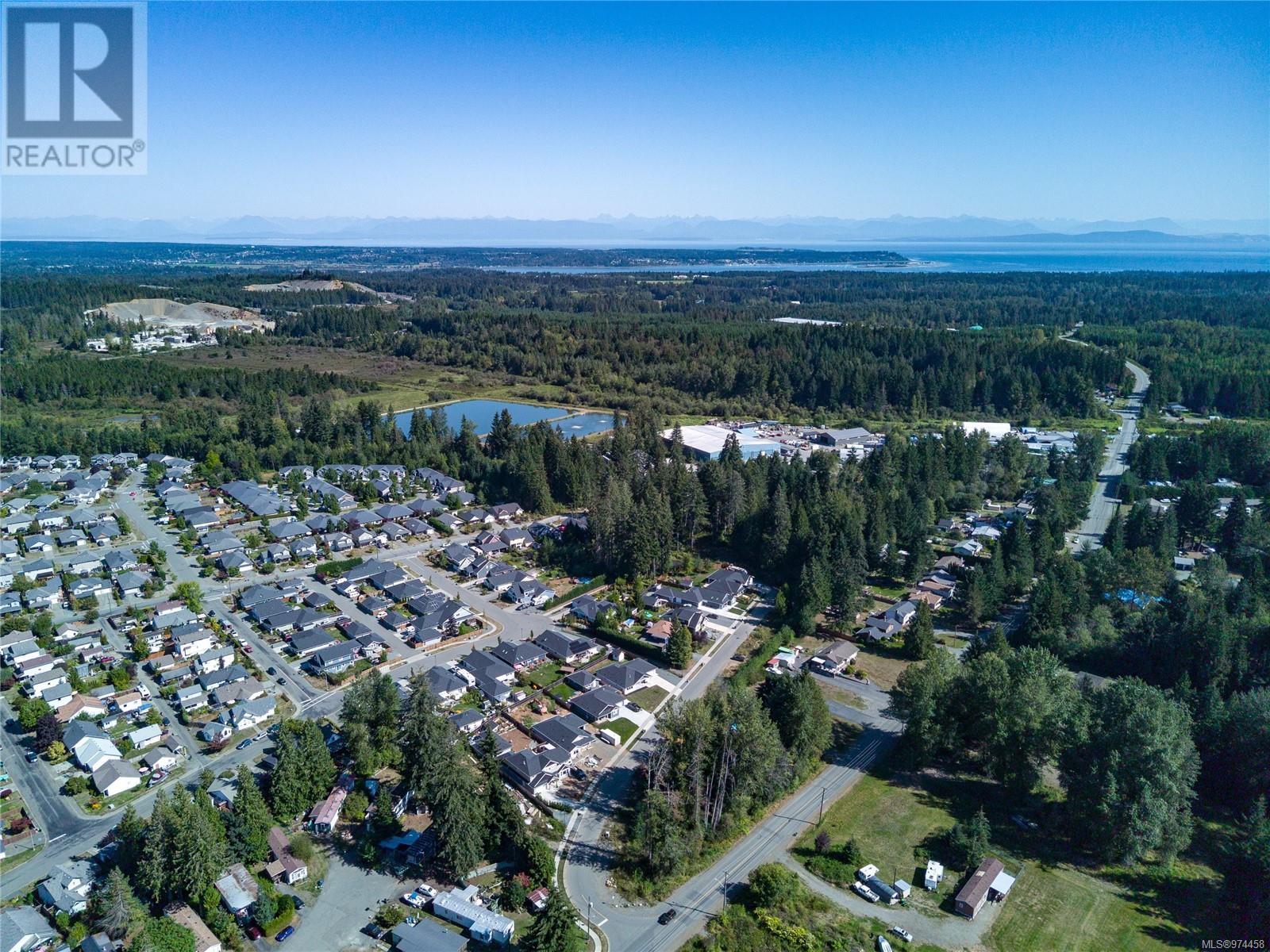2884 Carlisle Lane Cumberland, British Columbia V0R 1S0
$1,049,000
Welcome to your dream home in the heart of Cumberland! This stunning 2022-built, 3-bedroom, 2-bathroom craftsman-style rancher offers 1,927 sq ft of modern living with timeless charm. Step inside to find an open-concept kitchen, dining, and living area that's perfect for both entertaining and everyday living. The kitchen boasts sleek quartz countertops, a spacious separate pantry, and radiant floor heating that ensures comfort year-round. Natural light floods the space, thanks to the home's southern exposure, creating a warm and inviting atmosphere. The master bedroom is a true retreat, featuring a luxurious ensuite with a beautifully tiled shower and a generous walk-in closet. The additional two bedrooms are spacious and versatile, ideal for family, guests, or a home office. Outdoor enthusiasts will love the proximity to mountain bike trails and the breathtaking mountain views. The property also includes a large garage and a newly built garden shed, offering ample storage. Located in the vibrant community of Cumberland, this home offers a perfect blend of modern amenities, natural beauty, and a lively, welcoming neighborhood. Don’t miss the opportunity to make this gorgeous rancher your new home! (id:32872)
Property Details
| MLS® Number | 974458 |
| Property Type | Single Family |
| Neigbourhood | Cumberland |
| Features | Central Location, Level Lot, Private Setting, Southern Exposure, Other |
| Parking Space Total | 4 |
| Structure | Shed |
| View Type | Mountain View |
Building
| Bathroom Total | 2 |
| Bedrooms Total | 3 |
| Constructed Date | 2022 |
| Cooling Type | None |
| Fireplace Present | Yes |
| Fireplace Total | 1 |
| Heating Fuel | Natural Gas, Other |
| Size Interior | 2007 Sqft |
| Total Finished Area | 1927 Sqft |
| Type | House |
Land
| Access Type | Road Access |
| Acreage | No |
| Size Irregular | 7841 |
| Size Total | 7841 Sqft |
| Size Total Text | 7841 Sqft |
| Zoning Description | R-4 |
| Zoning Type | Residential |
Rooms
| Level | Type | Length | Width | Dimensions |
|---|---|---|---|---|
| Main Level | Living Room | 17 ft | Measurements not available x 17 ft | |
| Main Level | Laundry Room | 5 ft | Measurements not available x 5 ft | |
| Main Level | Kitchen | 17'4 x 11'8 | ||
| Main Level | Entrance | 8 ft | Measurements not available x 8 ft | |
| Main Level | Dining Room | 17'4 x 14'6 | ||
| Main Level | Primary Bedroom | 14 ft | Measurements not available x 14 ft | |
| Main Level | Bedroom | 14 ft | Measurements not available x 14 ft | |
| Main Level | Bedroom | 11'3 x 14'3 | ||
| Main Level | Ensuite | 11'4 x 10'1 | ||
| Main Level | Bathroom | 5'10 x 10'1 |
https://www.realtor.ca/real-estate/27391447/2884-carlisle-lane-cumberland-cumberland
Interested?
Contact us for more information
Katrina Kaboly
www.century21.ca/katrina.kaboly
https://www.facebook.com/kabolyrealestate/?pnref=lhc

#121 - 750 Comox Road
Courtenay, British Columbia V9N 3P6
(250) 334-3124
(800) 638-4226
(250) 334-1901



































































