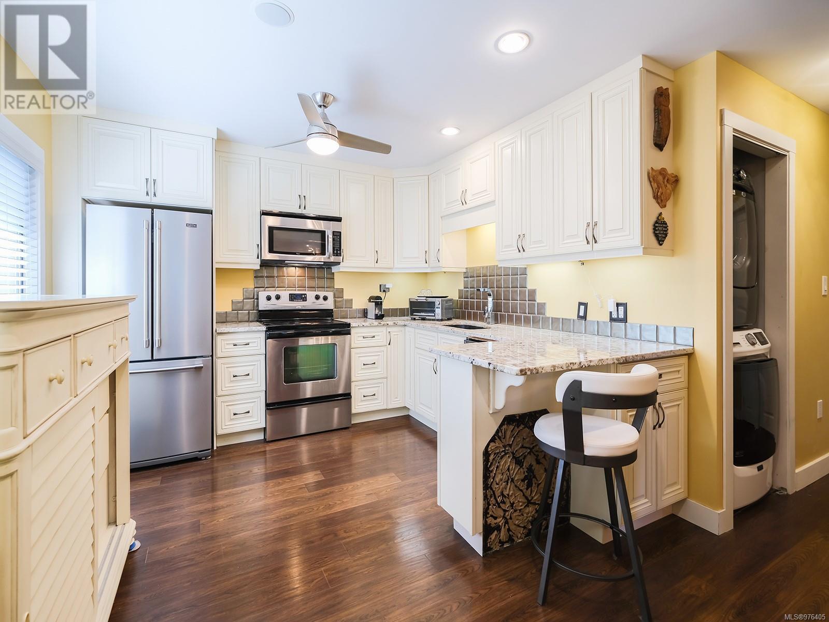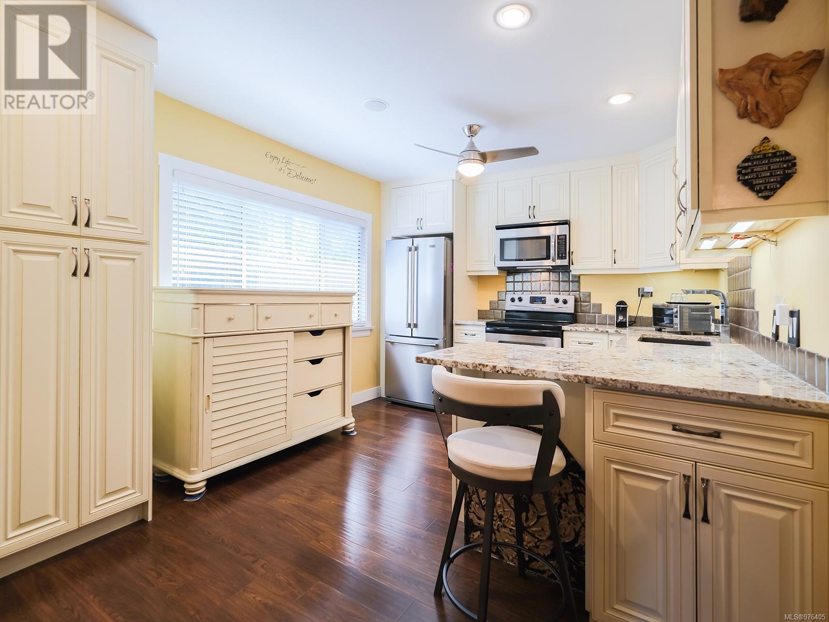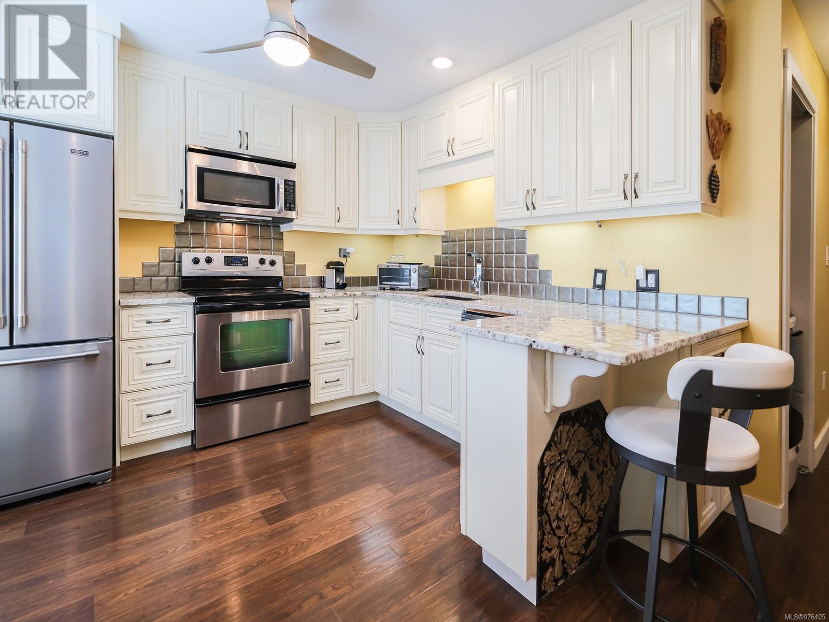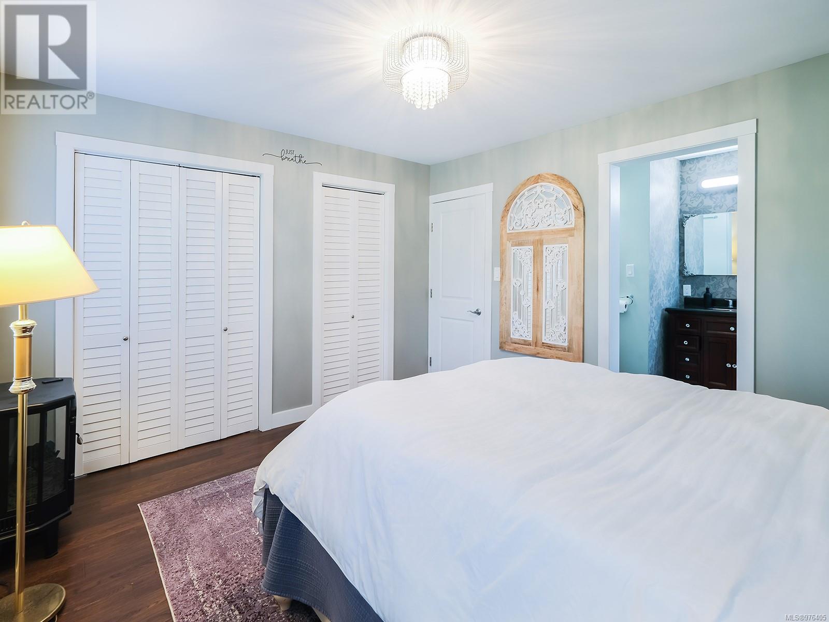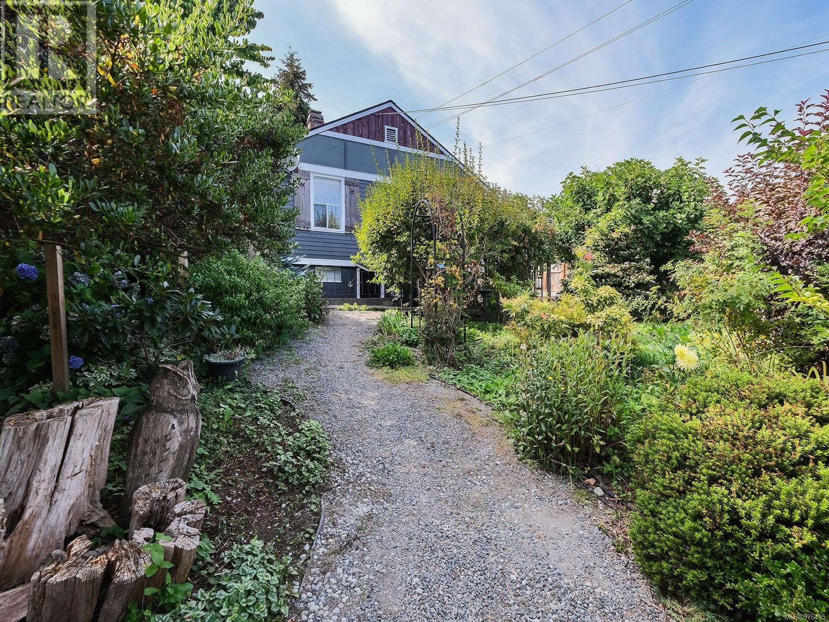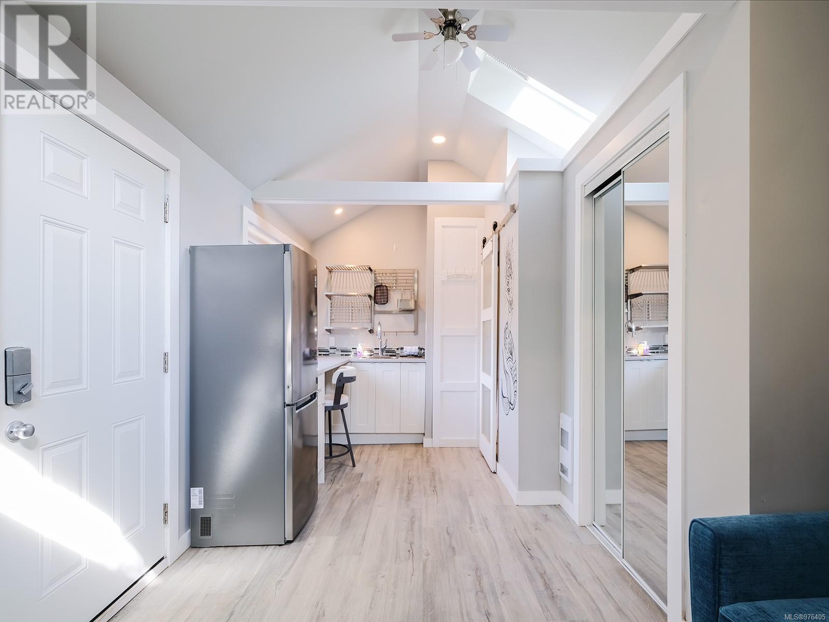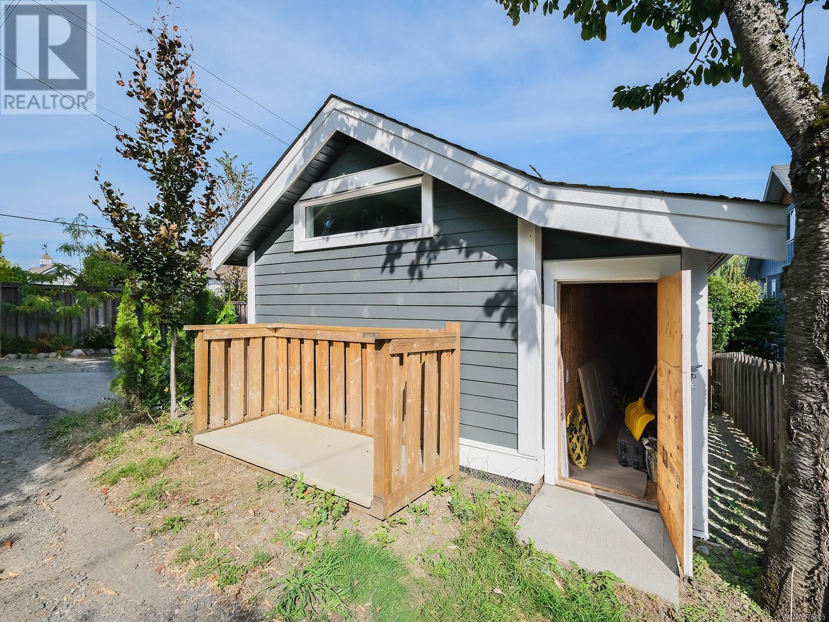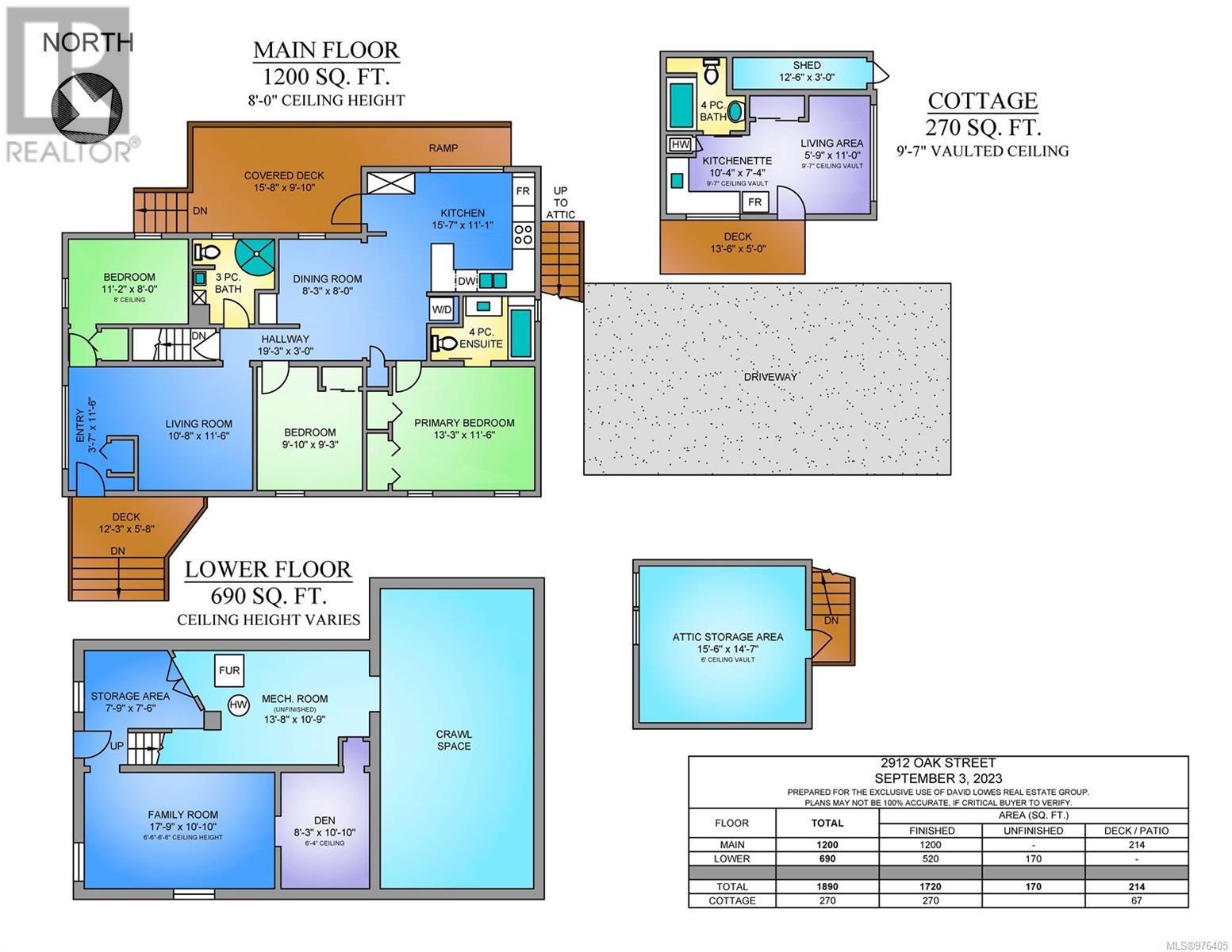2912 Oak St Chemainus, British Columbia V0R 1K1
$782,900
Welcome to this beautifully updated character home on a corner lot in Chemainus. It offers 1,890 sqft, 3 bedrooms, 2 bathrooms, and a detached cottage. From the street you are greeted by the Woodspirit carving and picket fence. Up the steps to the front porch you enter the main level of the home and its cozy living room. Down the hallway you will find the dining room with built-in and the bright updated kitchen with lots of cabinetry. There is a primary bedroom with an ensuite, a second bedroom, 3rd bedroom with wainscoting, and an updated main bathroom. The lower level has a family room, den, storage, mechanical room and crawl space for more storage. Off the kitchen, at the back of the home is a covered deck with a ramp. You can access the parking area, or the stairs to a partial finished attic for additional storage or a hobby room. The home sits on a partial fenced corner lot with English style gardens, and has lane access to the parking and a detached cottage. The cottage is open plan with a kitchenette and a 4 piece bathroom - that could be used as BnB or home office space. Book yourself a showing and see this property in person to appreciate all it has to offer. (id:32872)
Property Details
| MLS® Number | 976405 |
| Property Type | Single Family |
| Neigbourhood | Chemainus |
| Features | Central Location, Corner Site, Other |
| Parking Space Total | 3 |
| View Type | Mountain View |
Building
| Bathroom Total | 3 |
| Bedrooms Total | 3 |
| Architectural Style | Character |
| Constructed Date | 1947 |
| Cooling Type | None |
| Heating Fuel | Natural Gas |
| Heating Type | Baseboard Heaters, Forced Air |
| Size Interior | 2060 Sqft |
| Total Finished Area | 1890 Sqft |
| Type | House |
Parking
| Stall |
Land
| Access Type | Road Access |
| Acreage | No |
| Size Irregular | 7200 |
| Size Total | 7200 Sqft |
| Size Total Text | 7200 Sqft |
| Zoning Description | North Cowichan R3 |
| Zoning Type | Residential |
Rooms
| Level | Type | Length | Width | Dimensions |
|---|---|---|---|---|
| Second Level | Attic (finished) | 15'6 x 14'7 | ||
| Lower Level | Utility Room | 13'8 x 10'9 | ||
| Lower Level | Storage | 7'9 x 7'6 | ||
| Lower Level | Den | 8'3 x 10'10 | ||
| Lower Level | Family Room | 17'9 x 10'10 | ||
| Main Level | Ensuite | 4-Piece | ||
| Main Level | Primary Bedroom | 13'3 x 11'6 | ||
| Main Level | Bedroom | 9'10 x 9'3 | ||
| Main Level | Bedroom | 8 ft | Measurements not available x 8 ft | |
| Main Level | Bathroom | 3-Piece | ||
| Main Level | Kitchen | 15'7 x 11'1 | ||
| Main Level | Dining Room | 8 ft | Measurements not available x 8 ft | |
| Main Level | Living Room | 10'8 x 11'6 | ||
| Main Level | Entrance | 3'7 x 11'6 | ||
| Auxiliary Building | Bathroom | 4-Piece | ||
| Auxiliary Building | Other | 10'4 x 7'4 | ||
| Auxiliary Building | Living Room | 11 ft | Measurements not available x 11 ft |
https://www.realtor.ca/real-estate/27471301/2912-oak-st-chemainus-chemainus
Interested?
Contact us for more information
David Lowes
Personal Real Estate Corporation
www.davidlowes.com/
https://www.facebook.com/itsdavidlowes/
https://www.linkedin.com/in/davidlowes/
https://www.instagram.com/itsdavidlowes/
472 Trans Canada Highway
Duncan, British Columbia V9L 3R6
(250) 748-7200
(800) 976-5566
(250) 748-2711
www.remax-duncan.bc.ca/
Michael Beaveridge
https//davidlowes.com
https://www.facebook.com/Michael-Beaveridge-Real-Estate-113727887748030
https://www.linkedin.com/in/michael-beaveridge-132aa482/
https://www.instagram.com/michaelbeaveridgerealestate/
472 Trans Canada Highway
Duncan, British Columbia V9L 3R6
(250) 748-7200
(800) 976-5566
(250) 748-2711
www.remax-duncan.bc.ca/
Jessica Castle
www.castlerealestate.ca/
https://www.facebook.com/castlerealestate.ca/
https://www.instagram.com/castlerealestate.ca/
472 Trans Canada Highway
Duncan, British Columbia V9L 3R6
(250) 748-7200
(800) 976-5566
(250) 748-2711
www.remax-duncan.bc.ca/













