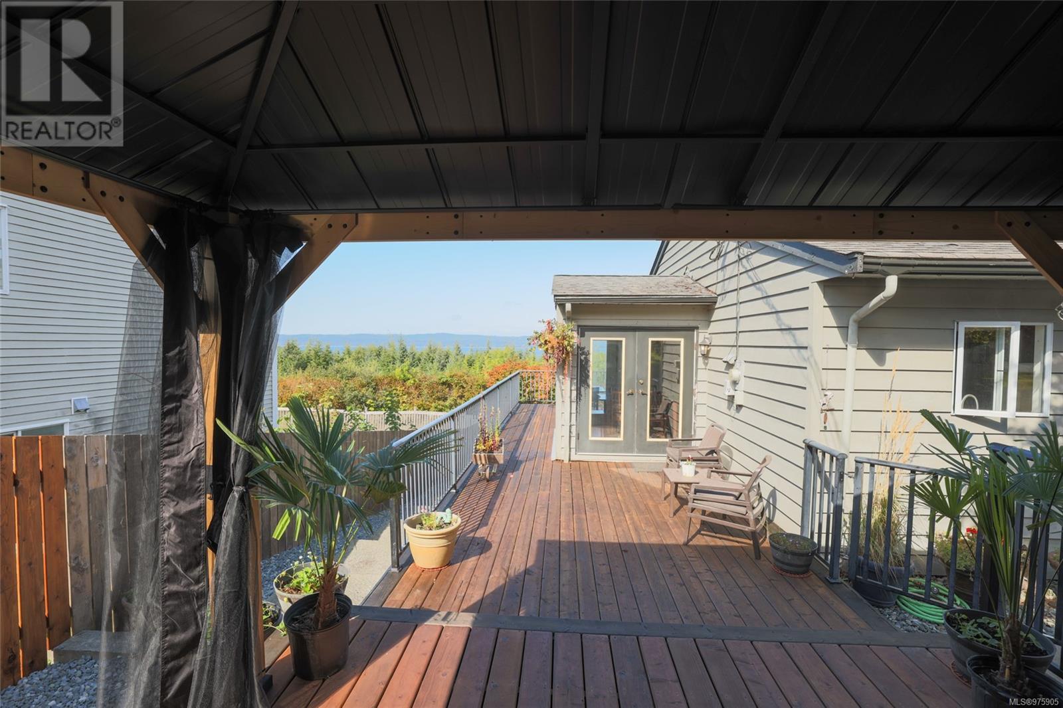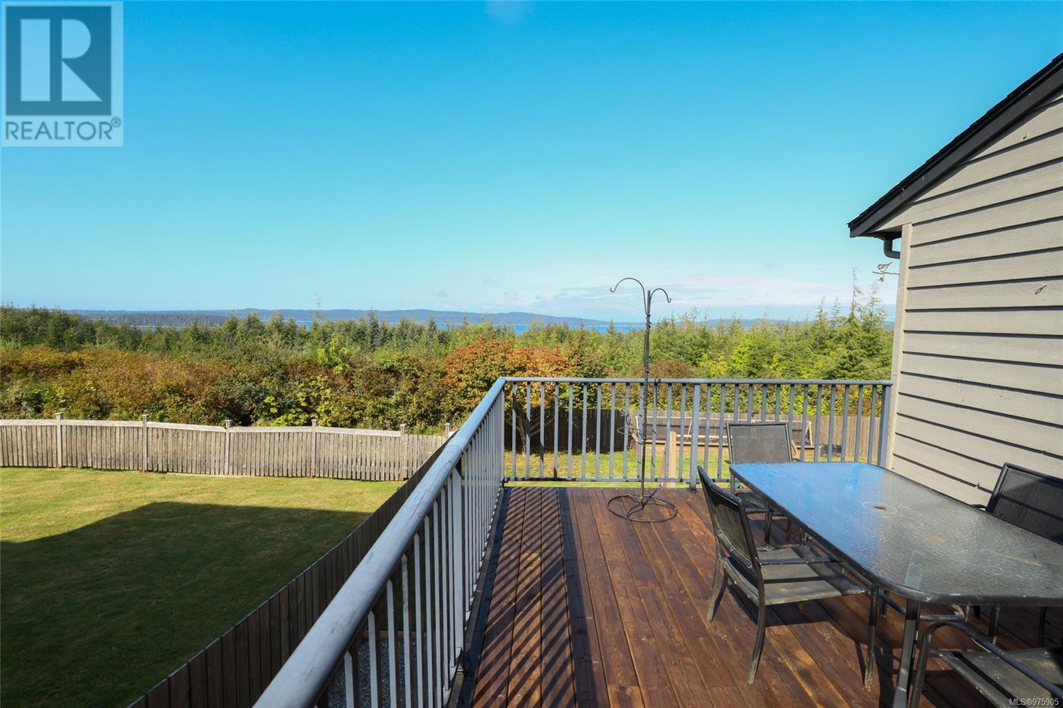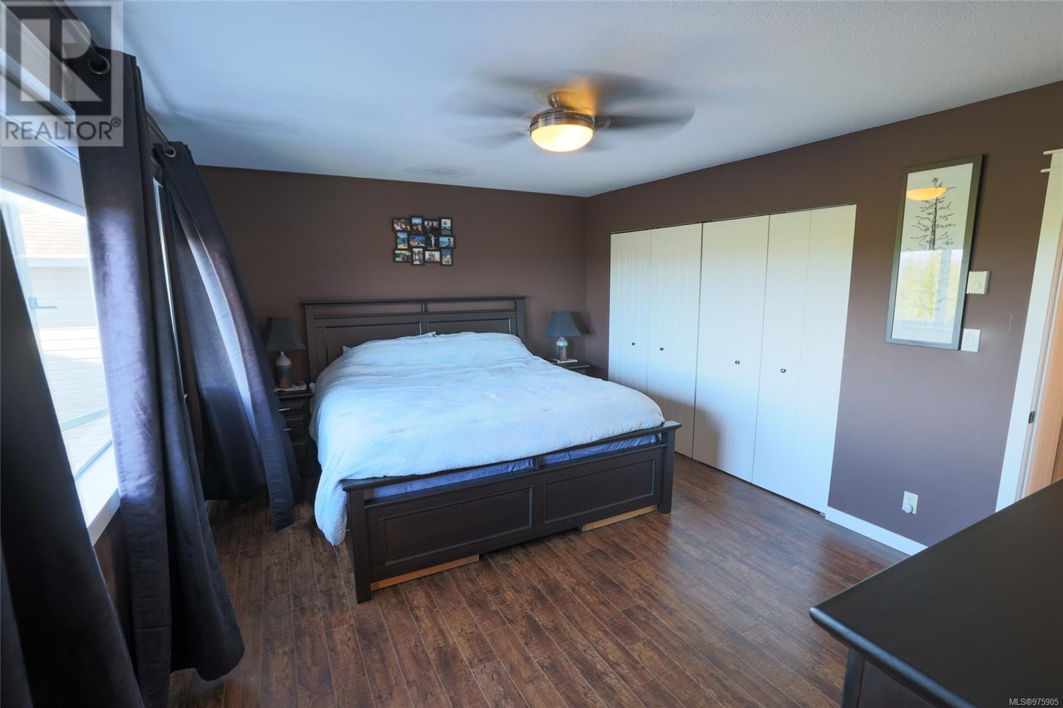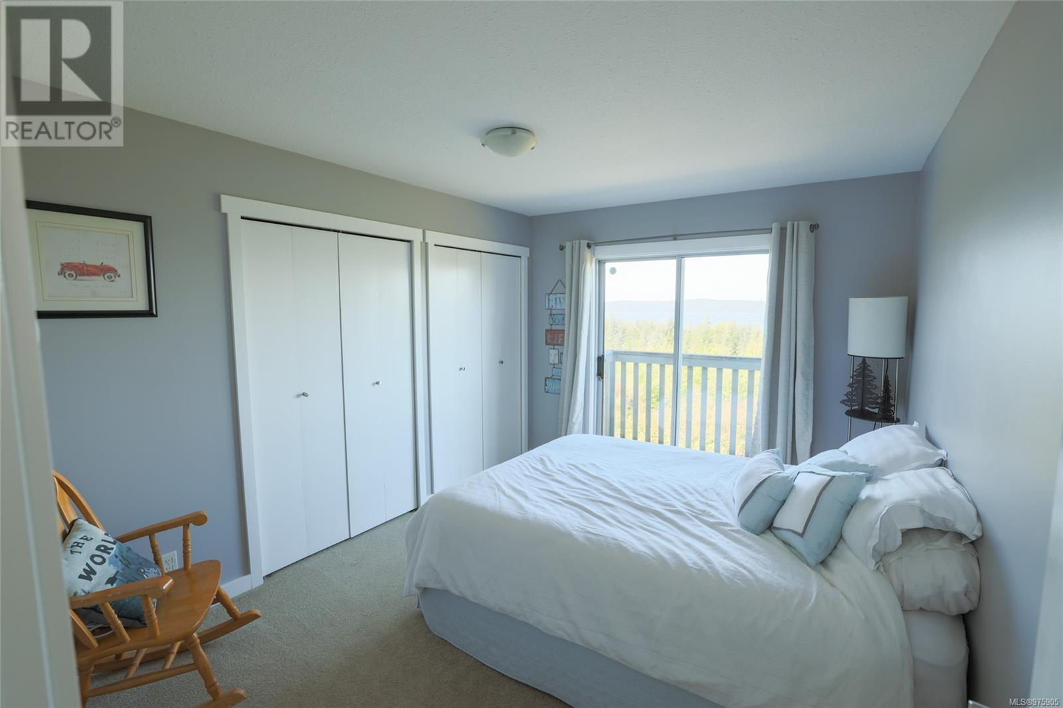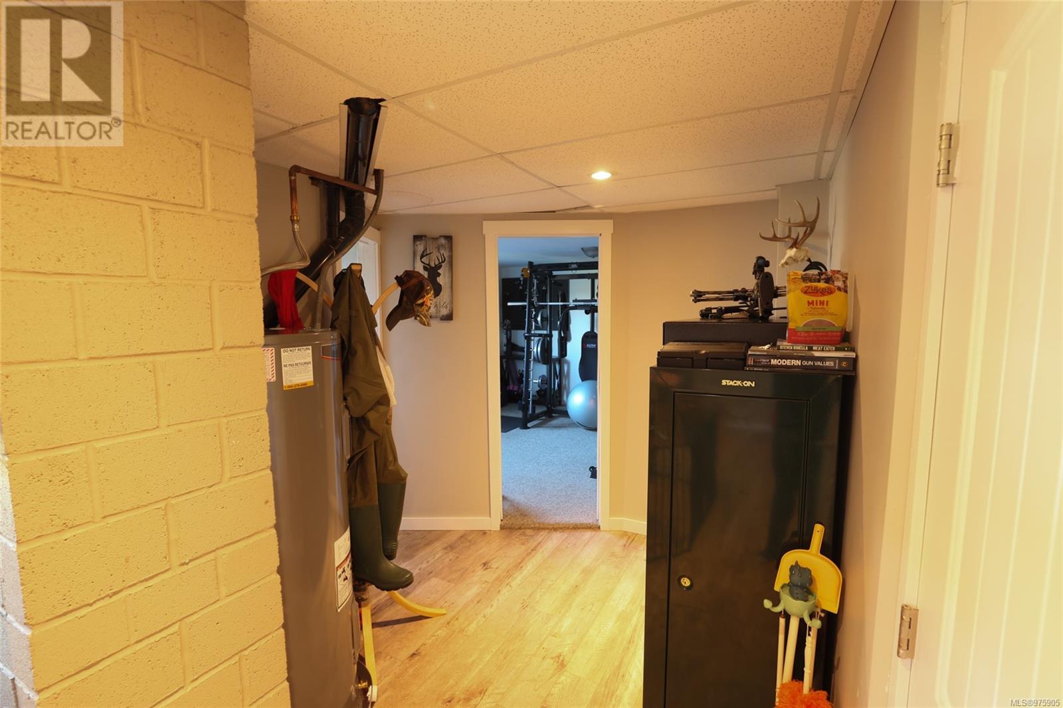2964 Mine Rd Port Mcneill, British Columbia V0N 2R0
$665,000
Welcome to your dream West Coast oceanview home! Nestled at the end of a sought after subdivision, this stunning custom-built residence offers unparalleled privacy and tranquility. The beautifully landscaped front gardens are equipped with an efficient irrigation system, enhancing the home's curb appeal. A private driveway provides ample parking. Step through the covered front door entry and into the main floor, where you'll find laminate flooring throughout. The updated kitchen, with its picturesque view of the front garden, and ample storage/counter space. The adjacent dining area opens up to a south facing front deck and gazebo, perfect for entertaining or relaxing. The expansive living space boasts large windows that frame views of the backyard, lush green spaces, and distant ocean views. Natural light floods both the main and upper levels, creating a bright and airy atmosphere. The primary bedroom on this level includes an ensuite bathroom, and you'll also find a convenient laundry area, a stylish half bath, and access to the attached, oversized garage just down the hall. The upstairs is ideal for children or guests with two spacious bedrooms, ample storage, and a full bathroom. The walk-out basement features a cozy family room with a woodstove, perfect for cool evenings. This level also offers a plumbed space ready for a kitchen, making it easy to create a suite or in-law accommodation, plus a fourth bedroom and full bath. Flat, fenced yard with a well built garden/ woodshed and back yard road access. With its blend of modern amenities and natural beauty, this oceanview home is the perfect retreat for those seeking both comfort and style. (id:32872)
Property Details
| MLS® Number | 975905 |
| Property Type | Single Family |
| Neigbourhood | Port McNeill |
| Features | Other |
| Parking Space Total | 2 |
| Structure | Shed |
| View Type | Mountain View, Ocean View |
Building
| Bathroom Total | 4 |
| Bedrooms Total | 4 |
| Architectural Style | Westcoast |
| Constructed Date | 1987 |
| Cooling Type | None |
| Fireplace Present | Yes |
| Fireplace Total | 1 |
| Heating Fuel | Electric |
| Size Interior | 2622 Sqft |
| Total Finished Area | 2622 Sqft |
| Type | House |
Land
| Acreage | No |
| Size Irregular | 6970 |
| Size Total | 6970 Sqft |
| Size Total Text | 6970 Sqft |
| Zoning Description | R1 |
| Zoning Type | Residential |
Rooms
| Level | Type | Length | Width | Dimensions |
|---|---|---|---|---|
| Second Level | Bedroom | 13'8 x 10'0 | ||
| Second Level | Bedroom | 13'8 x 11'0 | ||
| Second Level | Bathroom | 4-Piece | ||
| Lower Level | Other | 9'6 x 14'9 | ||
| Lower Level | Family Room | 24'9 x 14'3 | ||
| Lower Level | Bedroom | 15'0 x 15'0 | ||
| Lower Level | Bathroom | 4-Piece | ||
| Main Level | Primary Bedroom | 16'0 x 12'9 | ||
| Main Level | Living Room | 15'0 x 17'0 | ||
| Main Level | Laundry Room | 9'3 x 9'8 | ||
| Main Level | Kitchen | 10'0 x 15'8 | ||
| Main Level | Ensuite | 4-Piece | ||
| Main Level | Dining Room | 9'0 x 8'5 | ||
| Main Level | Bathroom | 2-Piece |
https://www.realtor.ca/real-estate/27419507/2964-mine-rd-port-mcneill-port-mcneill
Interested?
Contact us for more information
Kristina Fedorak
8640 Granville Street
Port Hardy, British Columbia V0N 2P0
(250) 591-4601
(250) 591-4602









