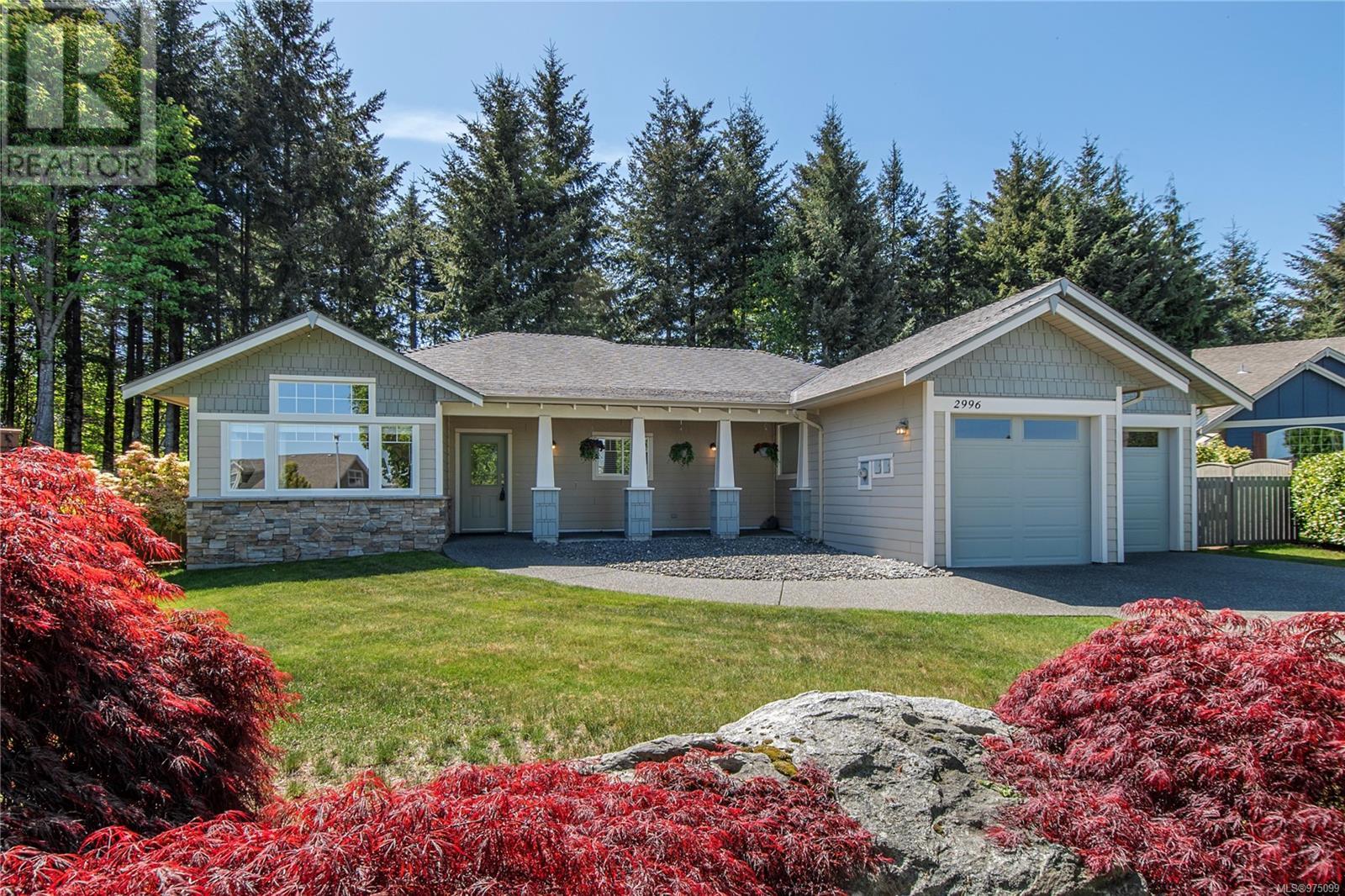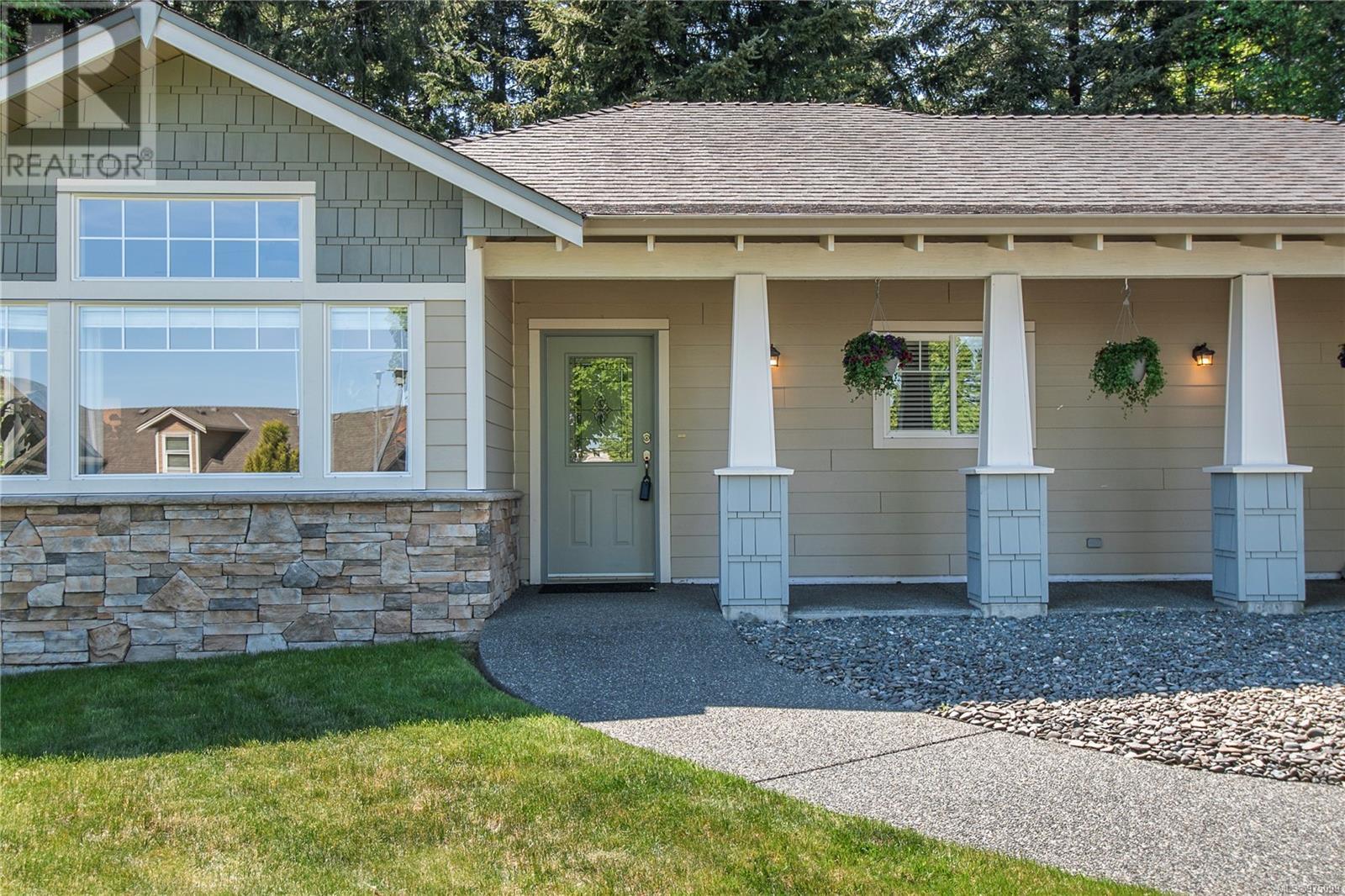2996 Thurston Pl Campbell River, British Columbia V9H 0A6
$785,000
Striking custom built rancher, backing onto green belt located at the end of a cul-de-sac, providing quiet , private andenjoyment. The sun filled kitchen/dining room is perfect for entertaining.This home offers a no step front entry for easy access. As you enter the home, you’re greeted with 9 foot ceilings throughout the entire home, bringing with it a feeling of airy spaciousness. The layout is practical, and great for entertaining, offering three bedrooms, two bathrooms, living room and family room. Showcasing curb appeal, located on a large pie shaped lot with a low maintenance front yard, and a private backyard paradise which backs onto greenbelt. Equipped with a large double garage with ample parking in the driveway. This home is a must see. (id:32872)
Property Details
| MLS® Number | 975099 |
| Property Type | Single Family |
| Neigbourhood | Willow Point |
| Features | Level Lot, Park Setting, Private Setting, Wooded Area, Other, Pie |
| Parking Space Total | 4 |
Building
| Bathroom Total | 2 |
| Bedrooms Total | 3 |
| Constructed Date | 2008 |
| Cooling Type | Air Conditioned |
| Fireplace Present | Yes |
| Fireplace Total | 2 |
| Heating Type | Forced Air, Heat Pump |
| Size Interior | 1705 Sqft |
| Total Finished Area | 1705 Sqft |
| Type | House |
Land
| Access Type | Road Access |
| Acreage | No |
| Size Irregular | 10069 |
| Size Total | 10069 Sqft |
| Size Total Text | 10069 Sqft |
| Zoning Type | Residential |
Rooms
| Level | Type | Length | Width | Dimensions |
|---|---|---|---|---|
| Main Level | Laundry Room | 6'10 x 14'10 | ||
| Main Level | Dining Room | 7'6 x 19'9 | ||
| Main Level | Bathroom | 4-Piece | ||
| Main Level | Bathroom | 4-Piece | ||
| Main Level | Bedroom | 12'5 x 14'10 | ||
| Main Level | Bedroom | 12 ft | Measurements not available x 12 ft | |
| Main Level | Primary Bedroom | 15 ft | Measurements not available x 15 ft | |
| Main Level | Living Room | 11'10 x 19'1 | ||
| Main Level | Kitchen | 16'2 x 19'9 |
https://www.realtor.ca/real-estate/27379682/2996-thurston-pl-campbell-river-willow-point
Interested?
Contact us for more information
Marion Krug
www.marionkrug.ca/
950 Island Highway
Campbell River, British Columbia V9W 2C3
(250) 286-1187
(800) 379-7355
(250) 286-6144
www.checkrealty.ca/
https://www.facebook.com/remaxcheckrealty
https://www.instagram.com/remaxcheckrealty/















































