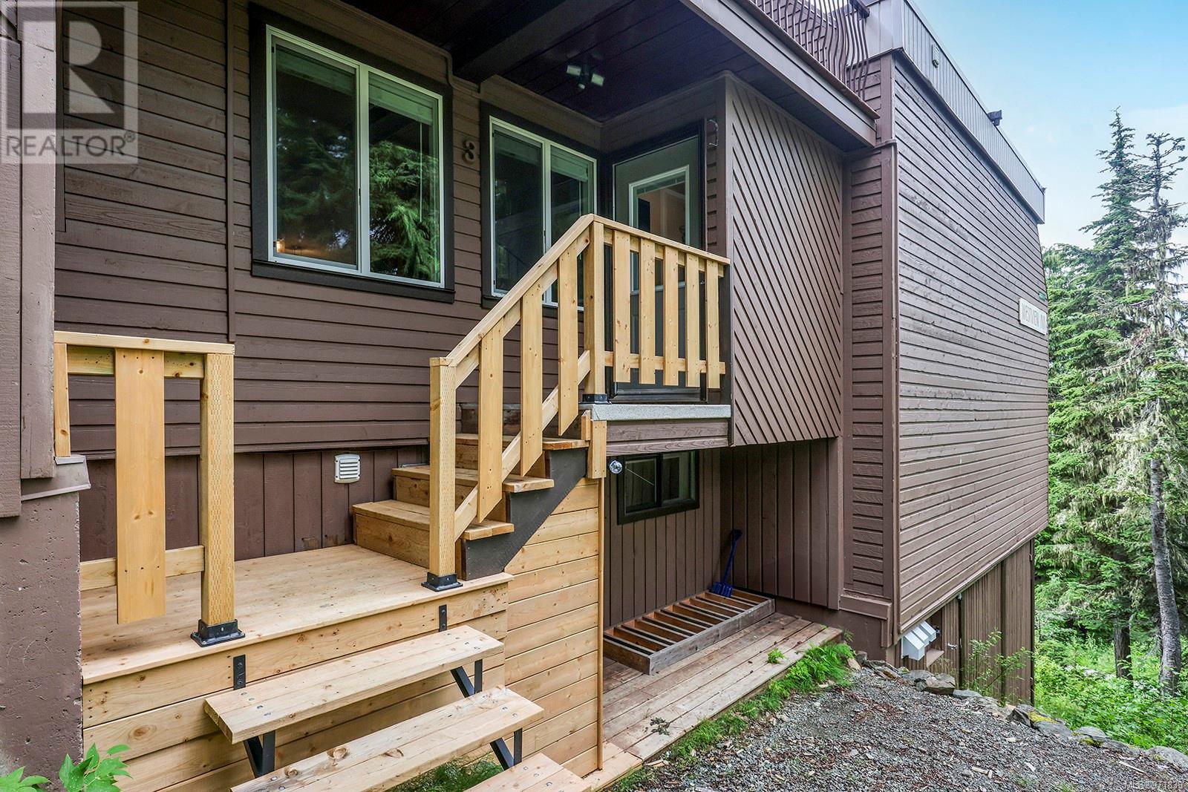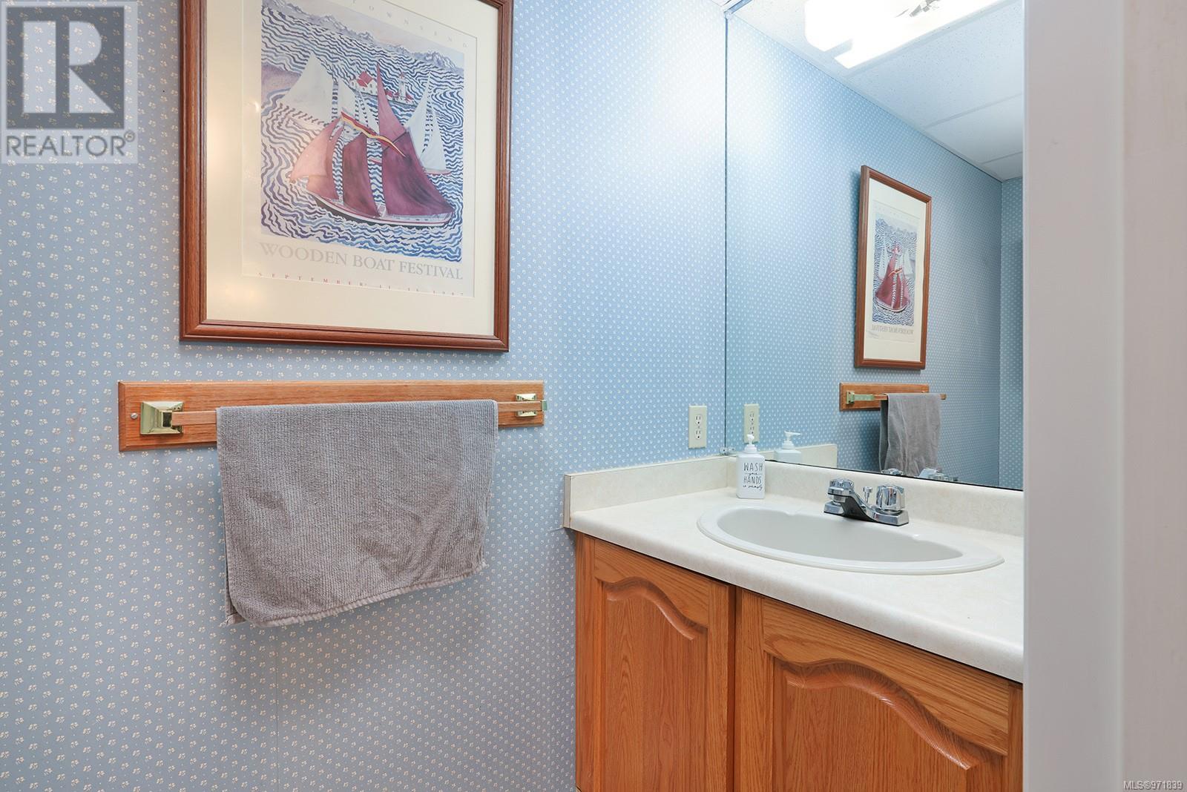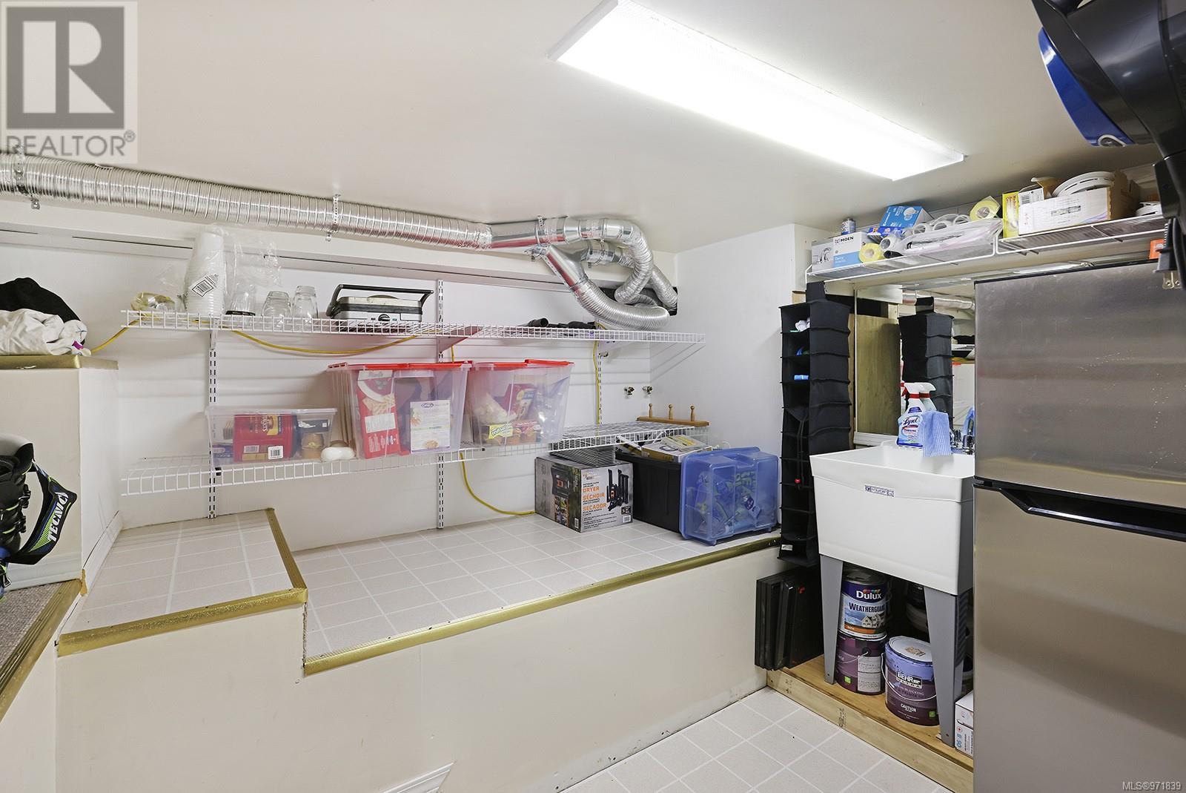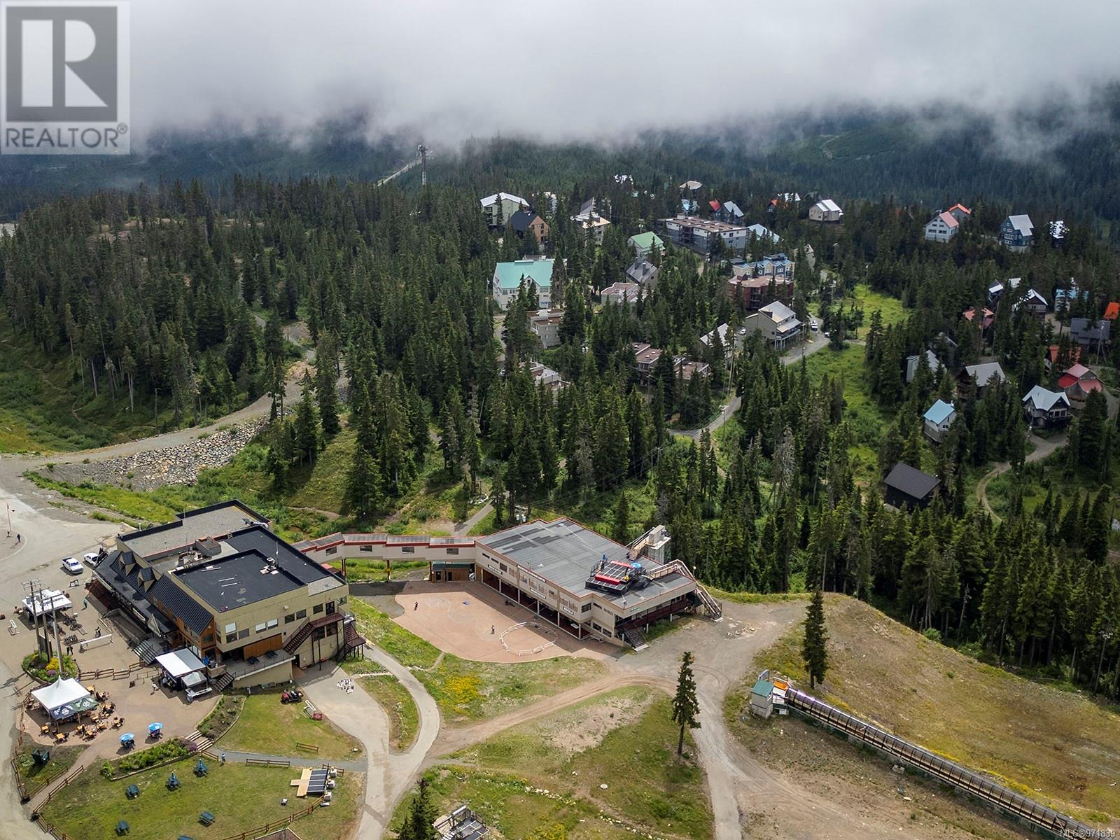3 1084 Washington Way Courtenay, British Columbia V9N 7S5
$489,000Maintenance,
$100.61 Monthly
Maintenance,
$100.61 MonthlyDiscover an exceptional opportunity to own a true ski-in, ski-out townhome in the heart of Mt. Washington Alpine Resort, where adventure meets alpine charm. This three-level, three-bedroom family retreat is perfectly positioned, allowing you to ski right to your doorstep and straight to the chairlift. In winter, access from ample parking is via beautifully groomed trails maintained daily, transforming the journey to your home into a scenic part of your day. In summer, enjoy the convenience of parking right at the front door. Winter at Mt. Washington is an amazing experience, with all the old-village culture and activities right at your doorstep. Step into a world of skiing, snowboarding, sledding, snowshoeing, community gatherings, and vibrant social events. The upper level of the home offers three bedrooms, in-suite laundry, a deck, a full bathroom, and a sauna—perfect for unwinding after a day on the slopes. The main level features a half bathroom and an open kitchen, living, and dining area with a cozy wood-burning stove. The lower level includes a versatile family room and ample storage for all your adventure gear. In summer, take advantage of easy access to the chairlift, which opens up endless opportunities for mountain biking and alpine hiking. This freehold townhome is an ideal getaway for year-round enthusiasts, offering everything needed to enjoy the mountain’s beauty and recreation at your convenience. (id:32872)
Property Details
| MLS® Number | 971839 |
| Property Type | Single Family |
| Neigbourhood | Mt Washington |
| Community Features | Pets Allowed With Restrictions, Family Oriented |
Building
| Bathroom Total | 2 |
| Bedrooms Total | 3 |
| Constructed Date | 1984 |
| Cooling Type | None |
| Fireplace Present | Yes |
| Fireplace Total | 1 |
| Heating Fuel | Wood |
| Heating Type | Baseboard Heaters |
| Size Interior | 1559 Sqft |
| Total Finished Area | 1347 Sqft |
| Type | Row / Townhouse |
Parking
| Other |
Land
| Acreage | No |
| Zoning Type | Multi-family |
Rooms
| Level | Type | Length | Width | Dimensions |
|---|---|---|---|---|
| Second Level | Bathroom | 7'11 x 5'7 | ||
| Second Level | Sauna | 5'4 x 4'3 | ||
| Second Level | Bedroom | 7'11 x 7'8 | ||
| Second Level | Primary Bedroom | 11'8 x 8'0 | ||
| Second Level | Bedroom | 15'0 x 7'7 | ||
| Lower Level | Storage | 22'9 x 7'7 | ||
| Lower Level | Storage | 10'8 x 7'7 | ||
| Lower Level | Family Room | 15'7 x 10'8 | ||
| Main Level | Bathroom | 7'2 x 3'0 | ||
| Main Level | Kitchen | 7'8 x 7'2 | ||
| Main Level | Dining Room | 12'4 x 8'0 | ||
| Main Level | Living Room | 19'4 x 10'10 |
https://www.realtor.ca/real-estate/27255981/3-1084-washington-way-courtenay-mt-washington
Interested?
Contact us for more information
Brittany Mckenna
324 5th St.
Courtenay, British Columbia V9N 1K1
(250) 871-1377
www.islandluxuryhomes.ca/









































