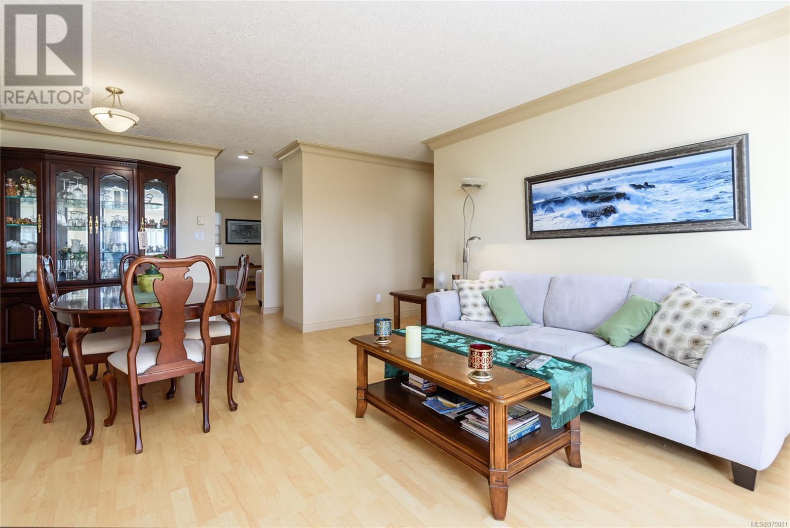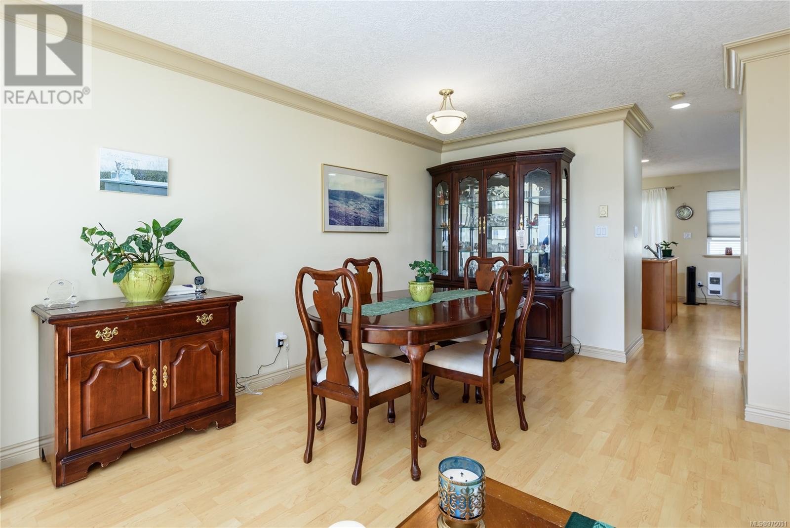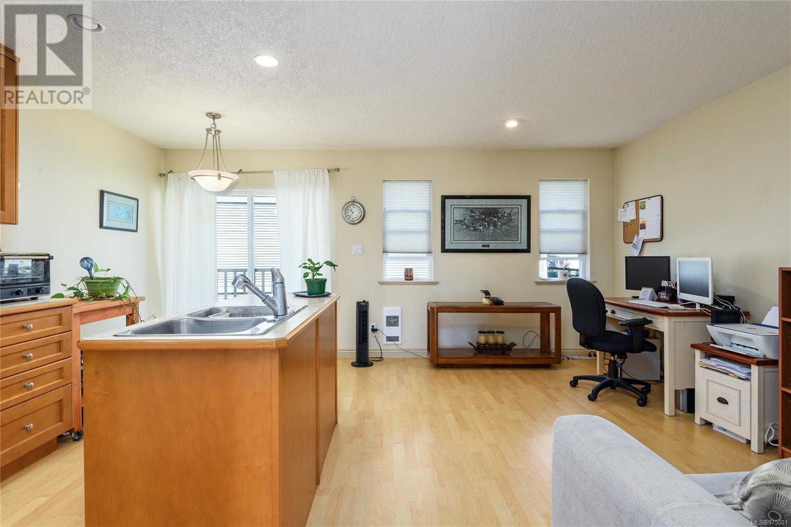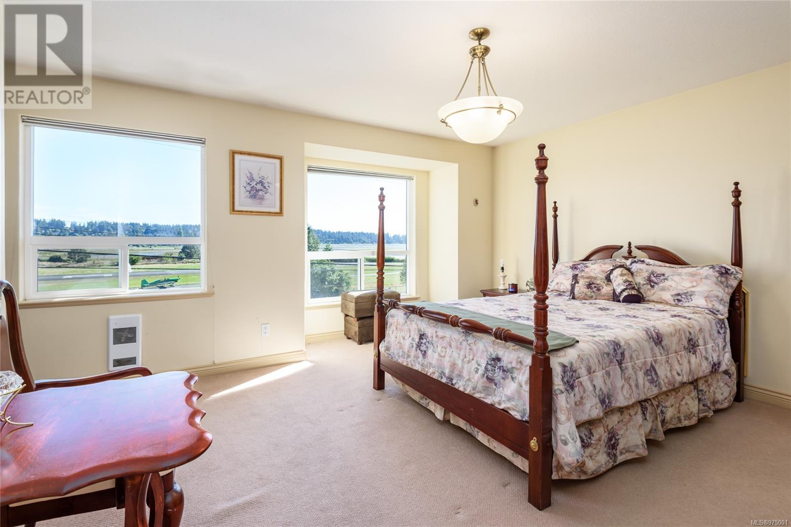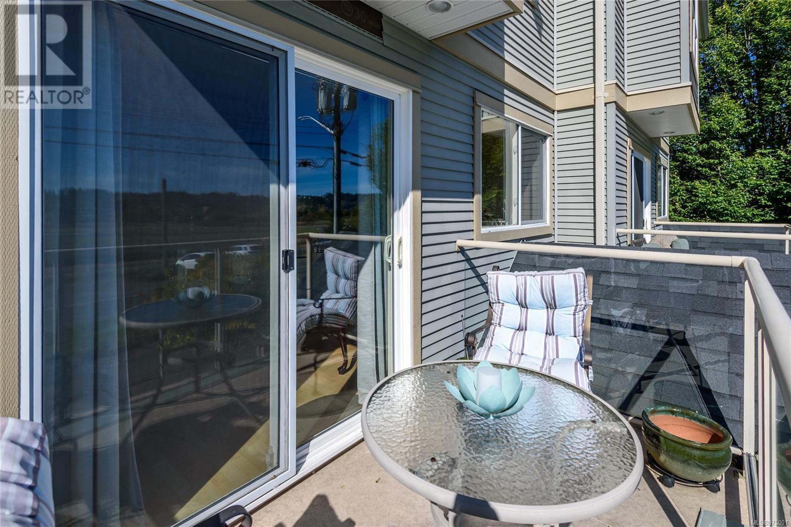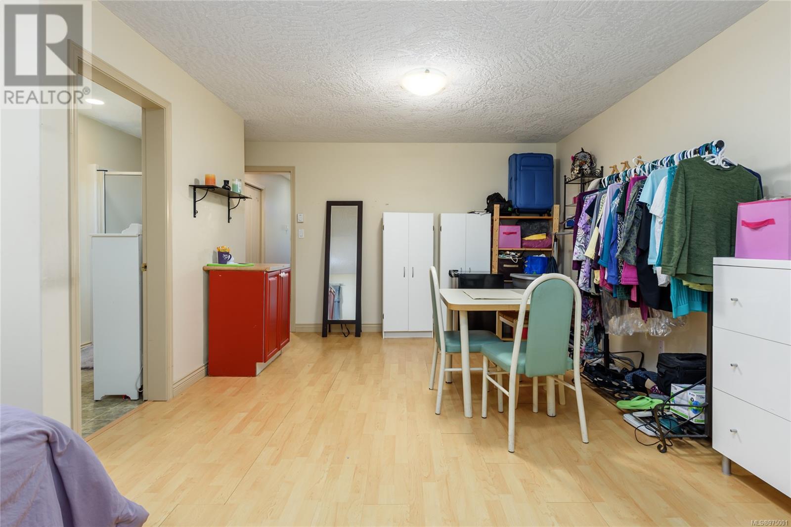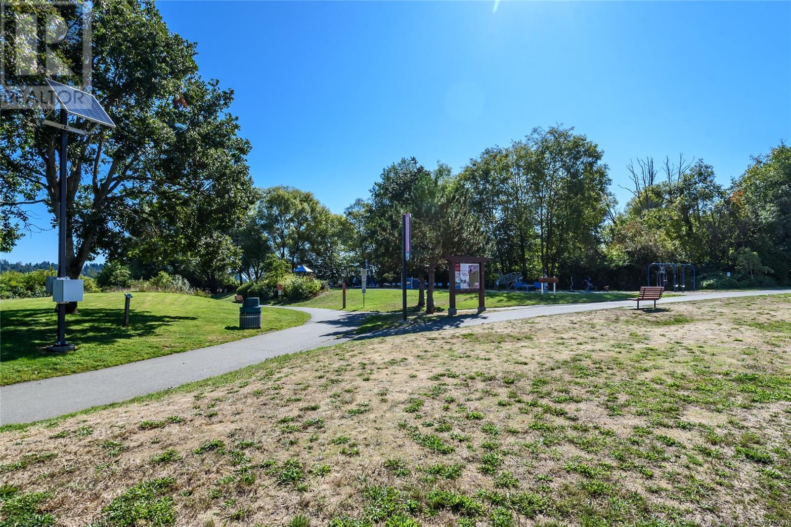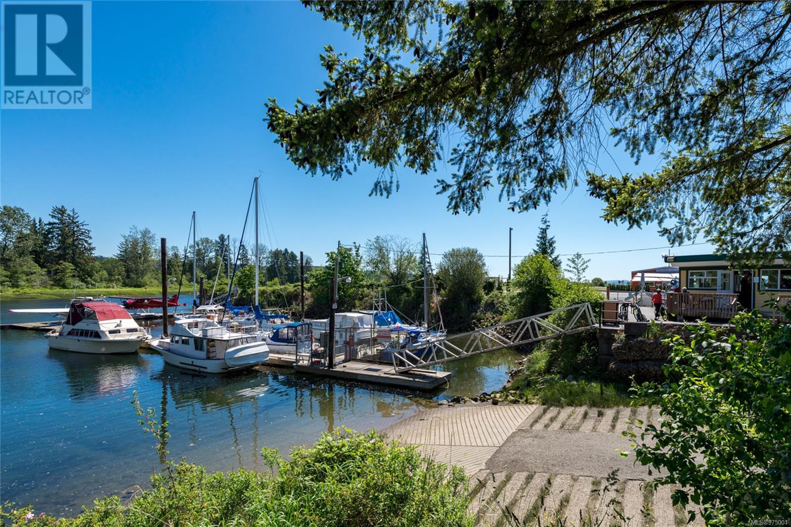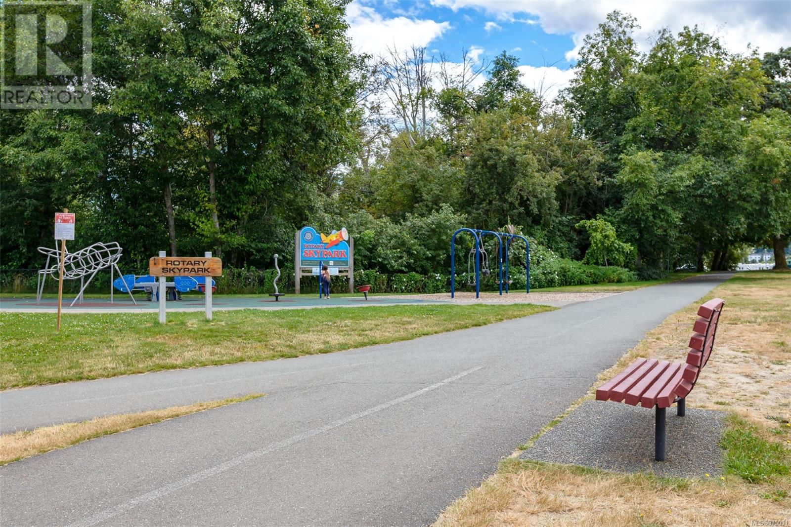3 2475 Mansfield Dr Courtenay, British Columbia V9N 2M2
$629,000Maintenance,
$410 Monthly
Maintenance,
$410 MonthlyThis 3-level townhome overlooks the Courtenay Airpark, Riverway Heritage Walk and Comox Bay Estuary which offers an exceptional living experience. The bright entranceway features sidelights & a transom window sets the tone for the airy & inviting interior. The home includes a single-car garage, separate rec room with 3-piece bath and laminate flooring throughout. The main floor boasts a spacious living room with a balcony accessed via sliding doors, offering stunning views. The adjoining open dining area, crowned with elegant moldings seamlessly connects to the open kitchen, which features an island with a double sink. The family room area, also with access to a rear-facing balcony, enhances the home's appeal for both relaxation and entertaining. Upstairs, you'll find two bedrooms, including a Primary suite with a large picture window, walk-in closet, and a 4-piece ensuite. Located within walking distance of all amenities, this townhome is a complete package, quick possession available (id:32872)
Property Details
| MLS® Number | 975001 |
| Property Type | Single Family |
| Neigbourhood | Courtenay City |
| Community Features | Pets Allowed With Restrictions, Family Oriented |
| Features | Central Location, Other |
| Parking Space Total | 2 |
| View Type | Mountain View, Ocean View |
Building
| Bathroom Total | 4 |
| Bedrooms Total | 3 |
| Appliances | Refrigerator, Stove, Washer, Dryer |
| Constructed Date | 2004 |
| Cooling Type | None |
| Heating Fuel | Electric |
| Heating Type | Baseboard Heaters |
| Size Interior | 2029.96 Sqft |
| Total Finished Area | 2029.96 Sqft |
| Type | Row / Townhouse |
Parking
| Garage |
Land
| Access Type | Road Access |
| Acreage | No |
| Zoning Description | R-4a |
| Zoning Type | Multi-family |
Rooms
| Level | Type | Length | Width | Dimensions |
|---|---|---|---|---|
| Second Level | Primary Bedroom | 17'5 x 16'1 | ||
| Second Level | Laundry Room | 5'9 x 7'3 | ||
| Second Level | Bedroom | 10'11 x 9'4 | ||
| Second Level | Ensuite | 4-Piece | ||
| Second Level | Bathroom | 4-Piece | ||
| Lower Level | Bedroom | 17'3 x 19'5 | ||
| Lower Level | Entrance | 6'4 x 18'10 | ||
| Lower Level | Bathroom | 3-Piece | ||
| Main Level | Living Room | 17'4 x 11'11 | ||
| Main Level | Kitchen | 6'9 x 16'4 | ||
| Main Level | Family Room | 10'6 x 13'10 | ||
| Main Level | Dining Room | 17'4 x 10'4 | ||
| Main Level | Bathroom | 2-Piece |
https://www.realtor.ca/real-estate/27366509/3-2475-mansfield-dr-courtenay-courtenay-city
Interested?
Contact us for more information
Marc Villanueva
https://www.facebook.com/groups/121726331246695/
https://ca.linkedin.com/in/marc-villanueva-93a90819
282 Anderton Road
Comox, British Columbia V9M 1Y2
(250) 339-2021
(888) 829-7205
(250) 339-5529
www.oceanpacificrealty.com/
Alia Villanueva
282 Anderton Road
Comox, British Columbia V9M 1Y2
(250) 339-2021
(888) 829-7205
(250) 339-5529
www.oceanpacificrealty.com/















