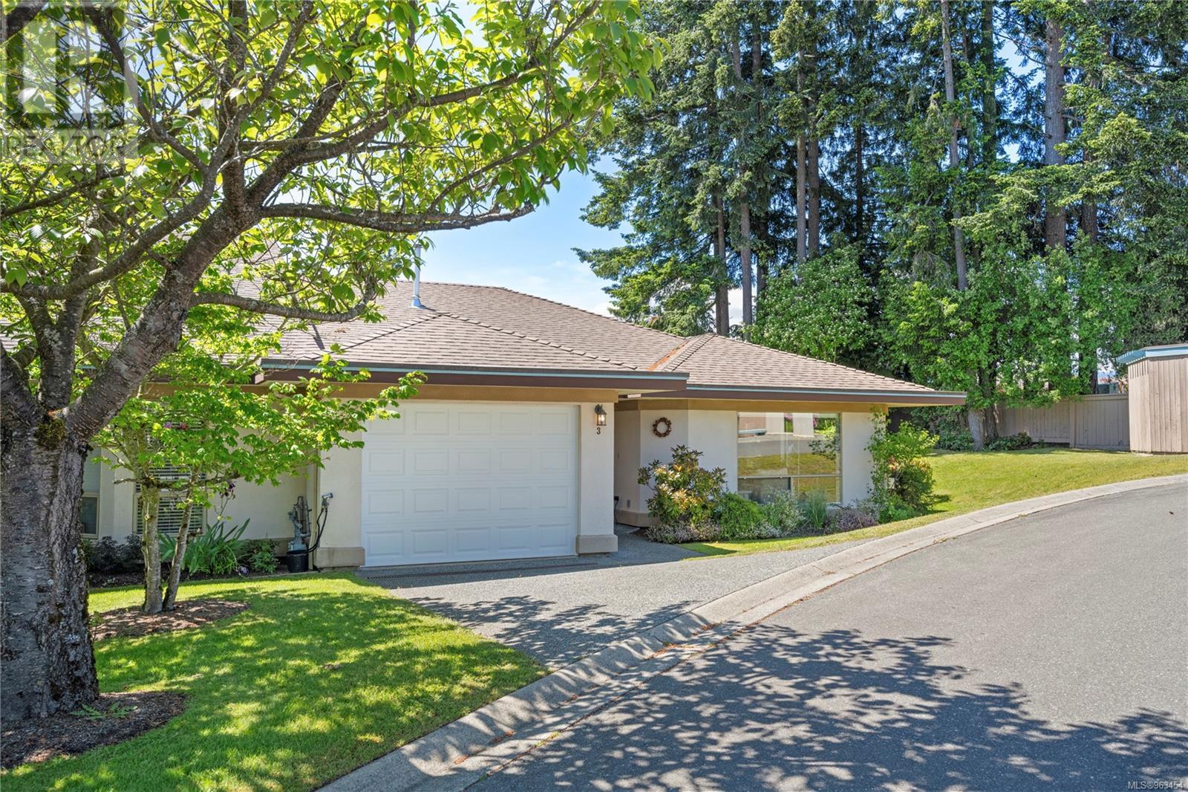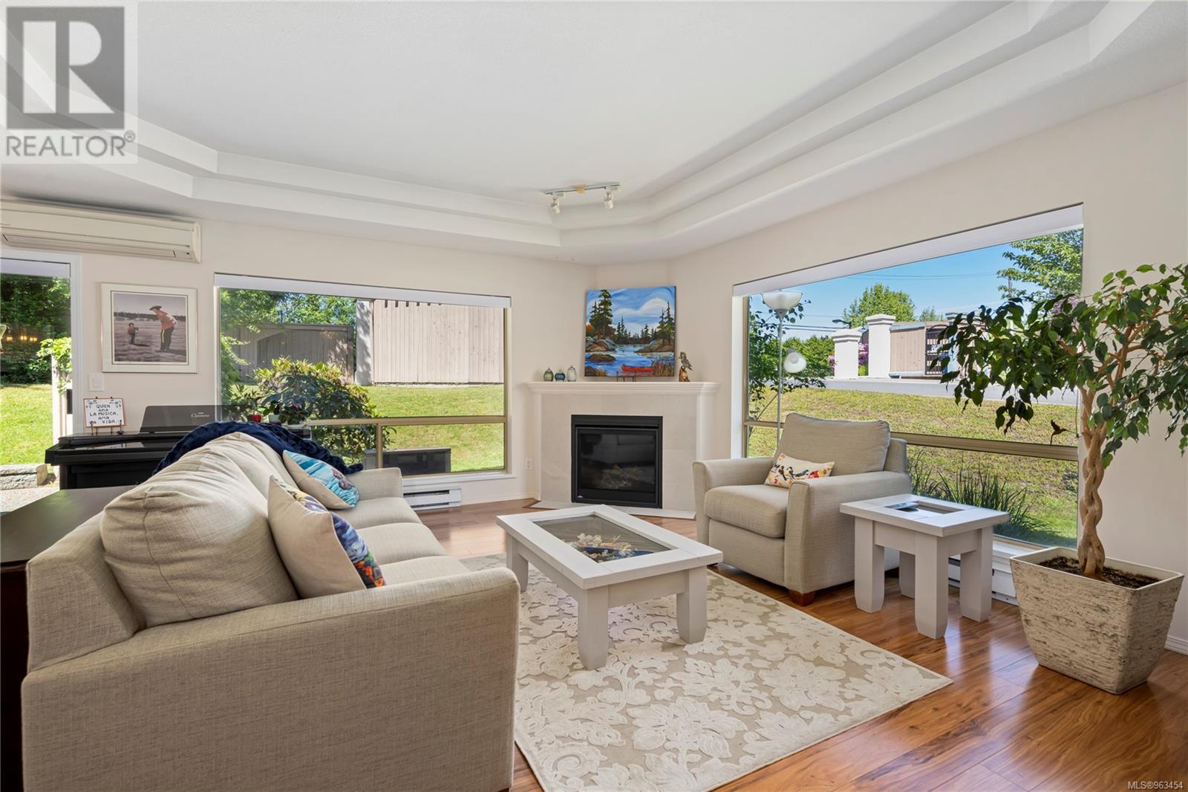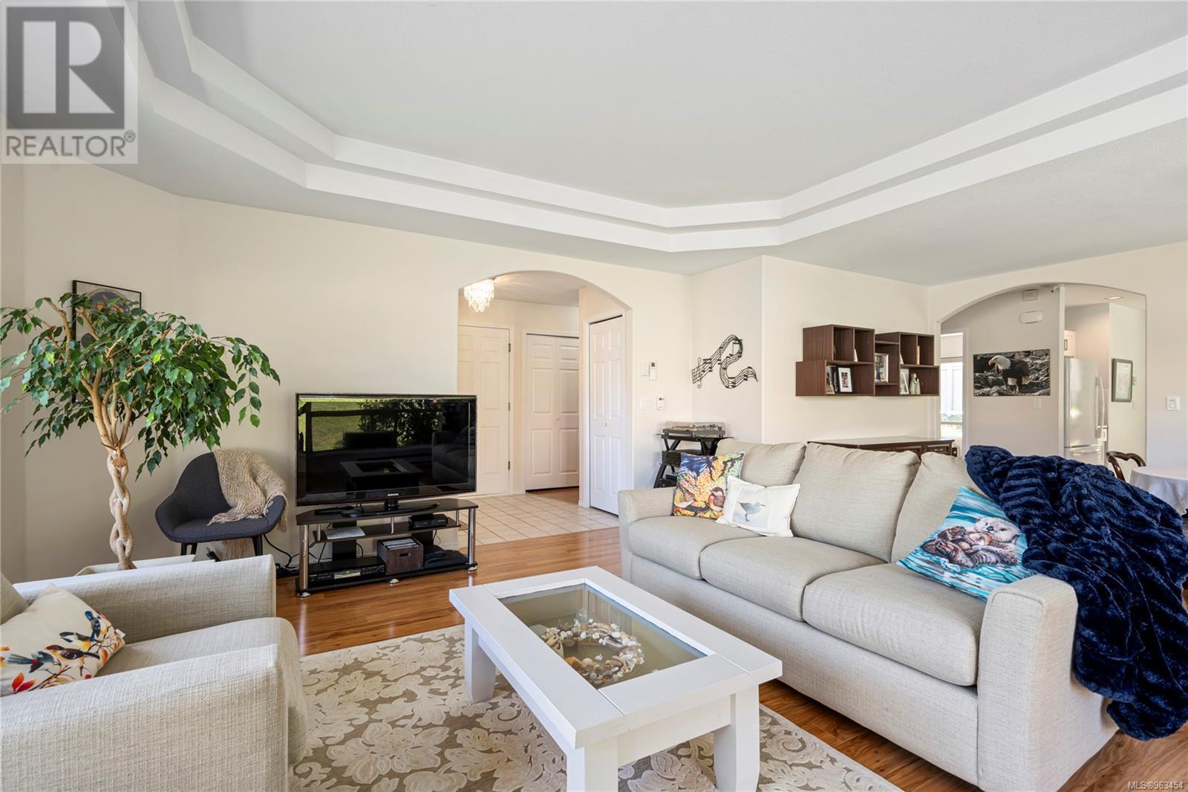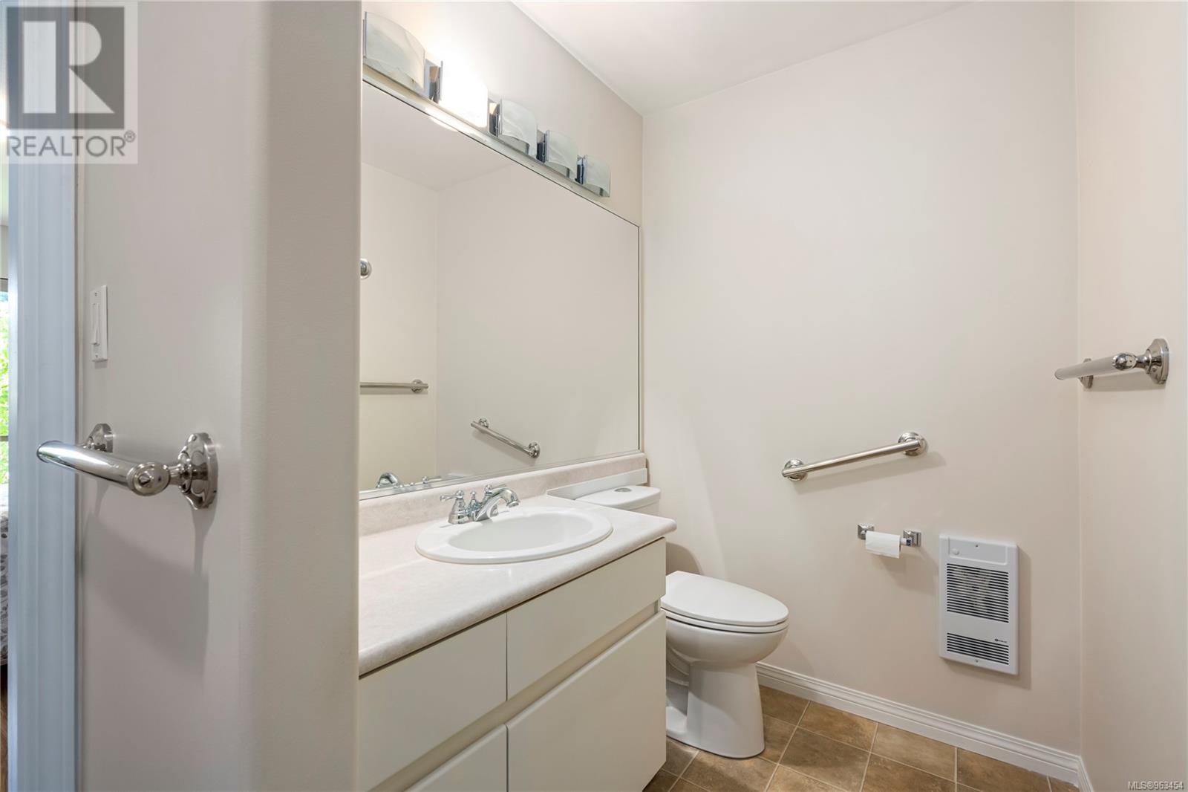3 310 Pym St S Parksville, British Columbia V9P 2P4
$597,000Maintenance,
$470.28 Monthly
Maintenance,
$470.28 MonthlyAwash with natural light and garden views, this updated end-unit patio home has coved ceilings and a great floorplan, and a big private yard space with TWO patio areas, one of them covered and fenced-in! (One dog allowed, to 15'' at shoulder.) Chelsea Court is a desirable, quiet strata in a convenient Parksville location, right on the #88 bus route that connects everything in town, and only a block from the #91 which connects to Nanaimo and Qualicum. Groceries and Canadian Tire are a 15min walk. For drivers, this is just 6-10 minutes from the beach and downtown; and you'll appreciate the attached garage with its own entry into the home. This unit has been tastefully updated and painted, with a beautiful new gas fireplace installed this year. There is a heat pump, an accessible shower in the ensuite bathroom, in-unit laundry, and it's roughed-in for a security system and a central vacuum. This strata allows an EV charging station to be added in the garage. The 55+ age restriction allows for several exceptions. Across the street is Knox United church which is an active venue for concerts, craft sales, and much more. Come and see the brightness and openness of this unit! (id:32872)
Property Details
| MLS® Number | 963454 |
| Property Type | Single Family |
| Neigbourhood | Parksville |
| Community Features | Pets Allowed With Restrictions, Age Restrictions |
| Features | Central Location, Cul-de-sac, Level Lot, Park Setting, Private Setting, Southern Exposure, Other, Marine Oriented |
| Parking Space Total | 1 |
Building
| Bathroom Total | 2 |
| Bedrooms Total | 2 |
| Architectural Style | Other |
| Constructed Date | 1993 |
| Cooling Type | See Remarks |
| Fireplace Present | Yes |
| Fireplace Total | 1 |
| Heating Fuel | Electric, Natural Gas |
| Heating Type | Baseboard Heaters, Heat Pump |
| Size Interior | 1318 Sqft |
| Total Finished Area | 1318 Sqft |
| Type | Row / Townhouse |
Land
| Acreage | No |
| Size Irregular | 1318 |
| Size Total | 1318 Sqft |
| Size Total Text | 1318 Sqft |
| Zoning Description | Cd9 |
| Zoning Type | Multi-family |
Rooms
| Level | Type | Length | Width | Dimensions |
|---|---|---|---|---|
| Main Level | Bedroom | 11'10 x 9'10 | ||
| Main Level | Living Room | 17'7 x 15'6 | ||
| Main Level | Kitchen | 12'6 x 9'2 | ||
| Main Level | Entrance | 7'2 x 7'10 | ||
| Main Level | Ensuite | 9'5 x 8'4 | ||
| Main Level | Dining Nook | 13'6 x 8'11 | ||
| Main Level | Dining Room | 14'8 x 8'3 | ||
| Main Level | Primary Bedroom | 15'0 x 11'10 | ||
| Main Level | Bathroom | 6'5 x 7'11 |
https://www.realtor.ca/real-estate/27049884/3-310-pym-st-s-parksville-parksville
Interested?
Contact us for more information
Gerry Thomasen
www.nanaimoinformation.com/
https://www.linkedin.com/in/gerry-thomasen-595b1392/

202-1551 Estevan Road
Nanaimo, British Columbia V9S 3Y3
(250) 591-4601
(250) 591-4602
www.460realty.com/
https://twitter.com/460Realty






























