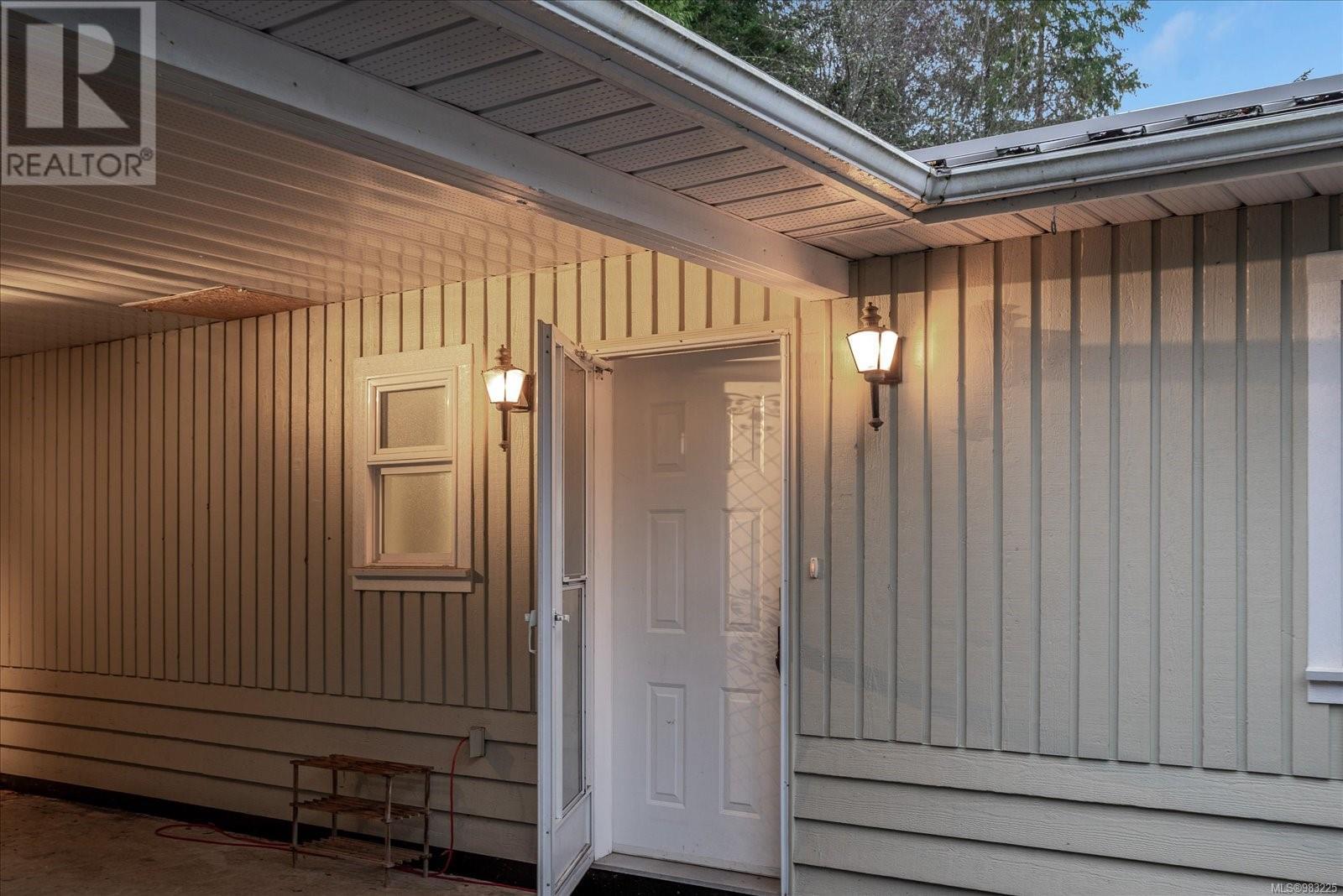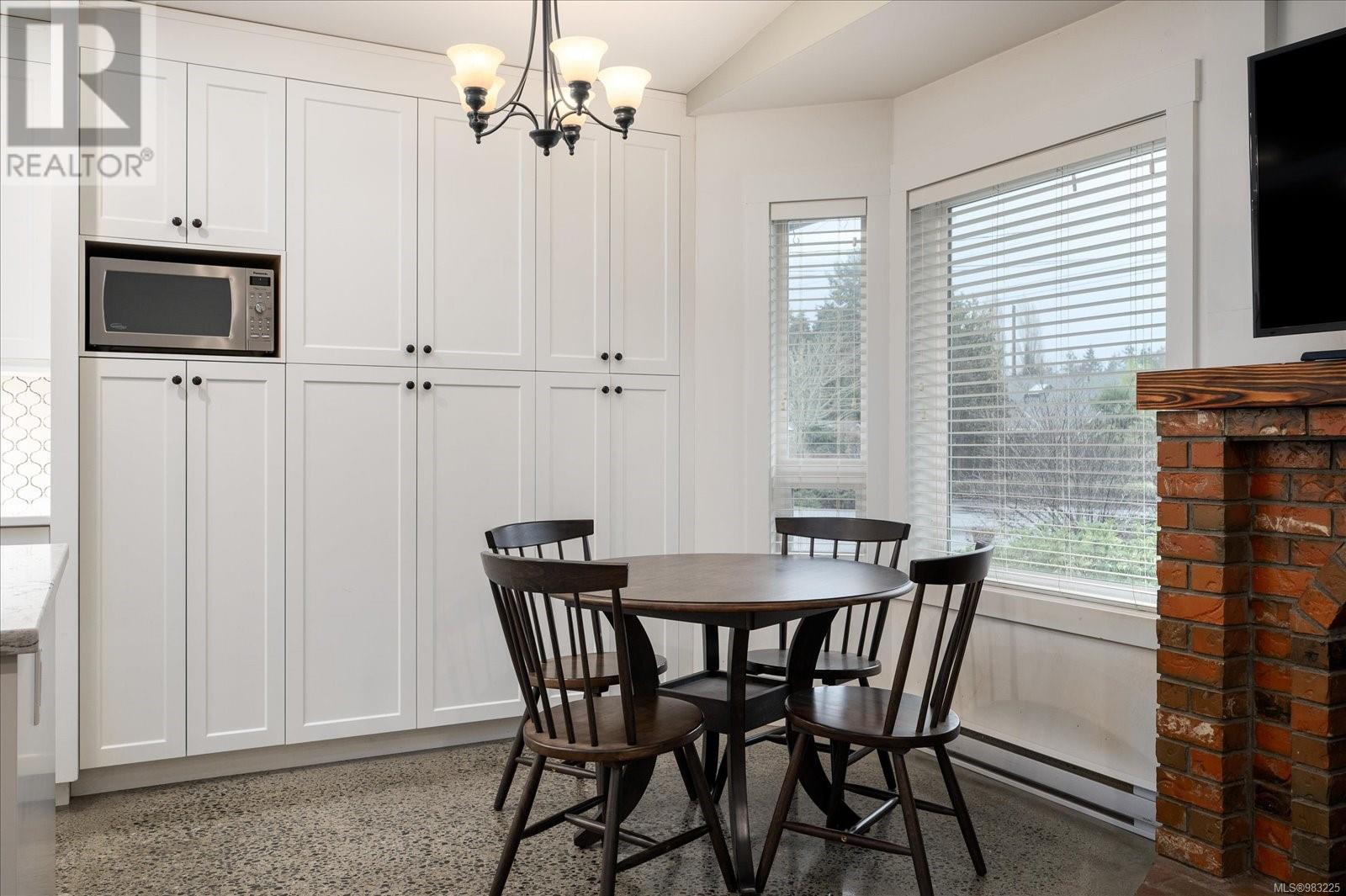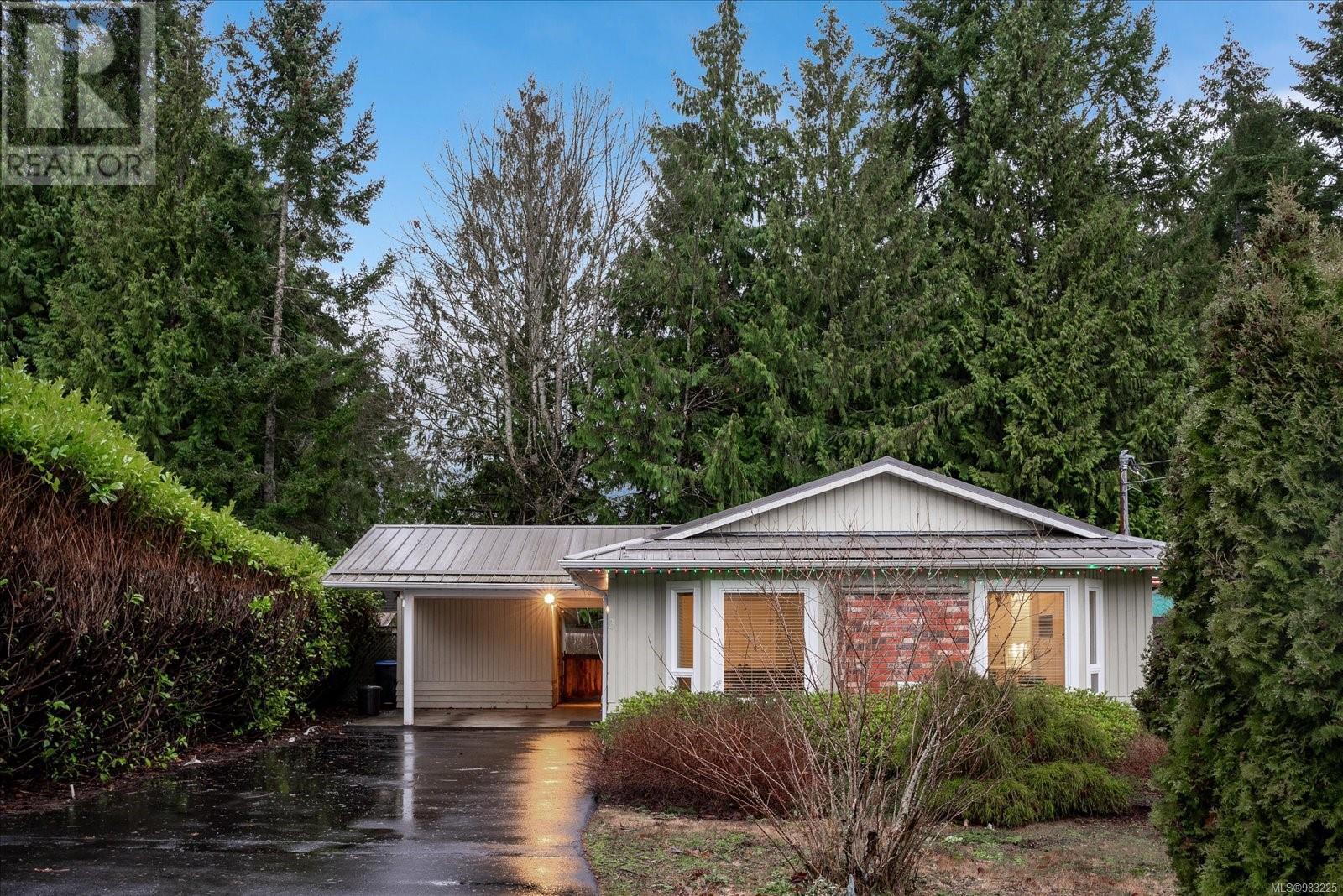3 493 Pioneer Cres Parksville, British Columbia V9P 1V1
$629,000Maintenance,
$27 Monthly
Maintenance,
$27 MonthlyA fantastic opportunity to enter the Parksville real estate market, making it ideal for first-time home buyers or those wanting to downsize! It is conveniently located within walking distance of all amenities and just a short stroll to the Estuary, which offers miles of scenic trails along the ocean and river. This home was completely renovated, and the results are impressive. As you step inside, you'll appreciate the vaulted ceilings, polished concrete floors, and the warmth of the gas fireplace. The kitchen features stunning cabinets with beautiful granite countertops and a built-in gas cooktop with convection oven, making it a standout space. Additional highlights include hot water on demand, a ductless heat pump, and a durable metal roof. The property also boasts a spacious carport and a good-sized storage building. To top it off, there's a lovely yard to enjoy in the back. Room sizes and details deemed to be correct. Please verify if important. Don't hesitate to reach out today; this opportunity won't last long! Showing start Sat. 21st. (id:32872)
Property Details
| MLS® Number | 983225 |
| Property Type | Single Family |
| Neigbourhood | Parksville |
| CommunityFeatures | Pets Allowed, Family Oriented |
| Features | Cul-de-sac, Other |
| ParkingSpaceTotal | 2 |
| Plan | Vis911 |
| Structure | Shed |
Building
| BathroomTotal | 2 |
| BedroomsTotal | 2 |
| ConstructedDate | 1988 |
| CoolingType | Air Conditioned |
| FireplacePresent | Yes |
| FireplaceTotal | 1 |
| HeatingFuel | Electric |
| HeatingType | Heat Pump |
| SizeInterior | 1383 Sqft |
| TotalFinishedArea | 1106 Sqft |
| Type | House |
Land
| Acreage | No |
| SizeIrregular | 6098 |
| SizeTotal | 6098 Sqft |
| SizeTotalText | 6098 Sqft |
| ZoningDescription | Rs1 |
| ZoningType | Residential |
Rooms
| Level | Type | Length | Width | Dimensions |
|---|---|---|---|---|
| Main Level | Ensuite | 2-Piece | ||
| Main Level | Entrance | 4'10 x 4'7 | ||
| Main Level | Bathroom | 4-Piece | ||
| Main Level | Living Room | 20'0 x 13'3 | ||
| Main Level | Dining Room | 9'11 x 7'11 | ||
| Main Level | Kitchen | 9'9 x 17'1 | ||
| Main Level | Bedroom | 15'2 x 10'5 | ||
| Main Level | Bedroom | 12'1 x 10'6 |
https://www.realtor.ca/real-estate/27749443/3-493-pioneer-cres-parksville-parksville
Interested?
Contact us for more information
Alana Jackson
Personal Real Estate Corporation
135 Alberni Hwy Box 596
Parksville, British Columbia V9P 2G6




































