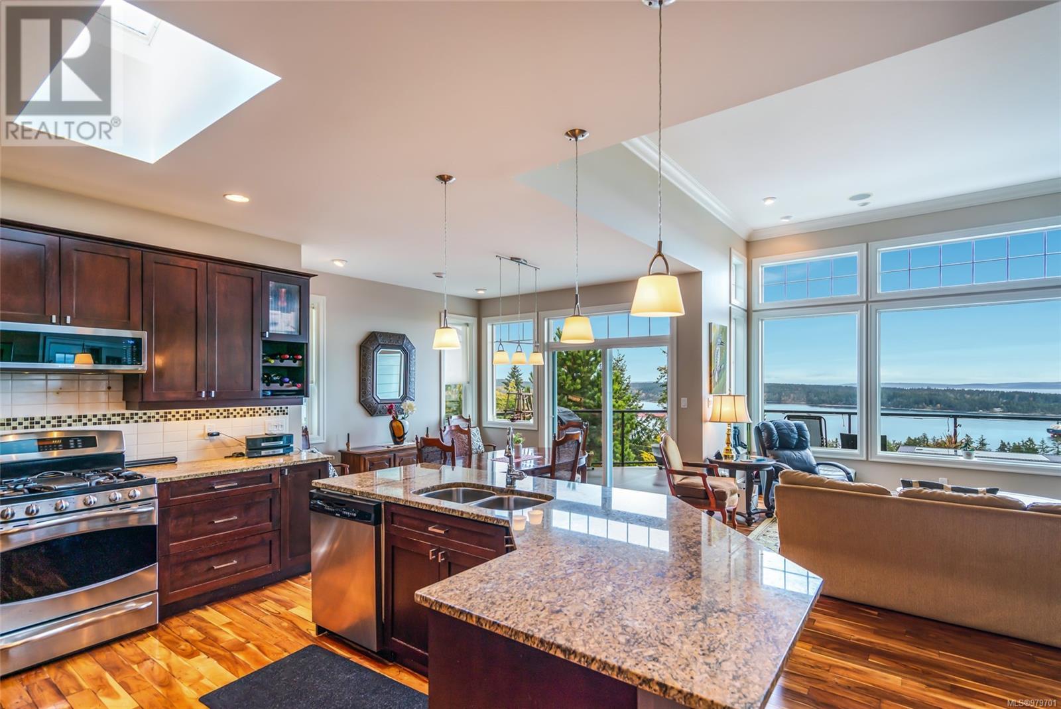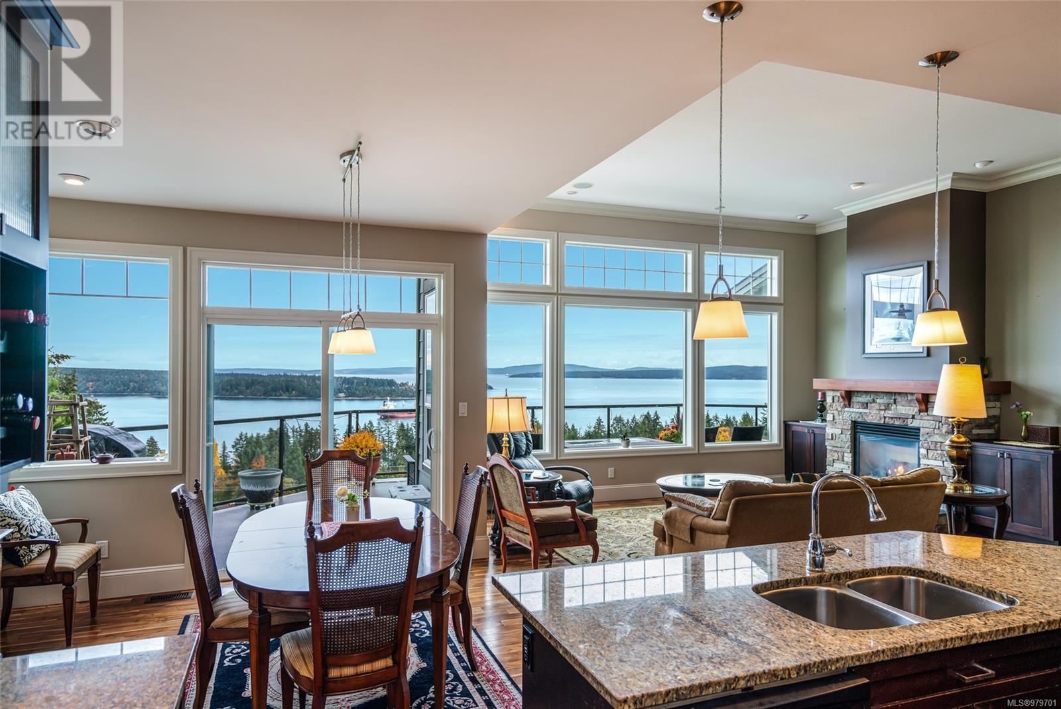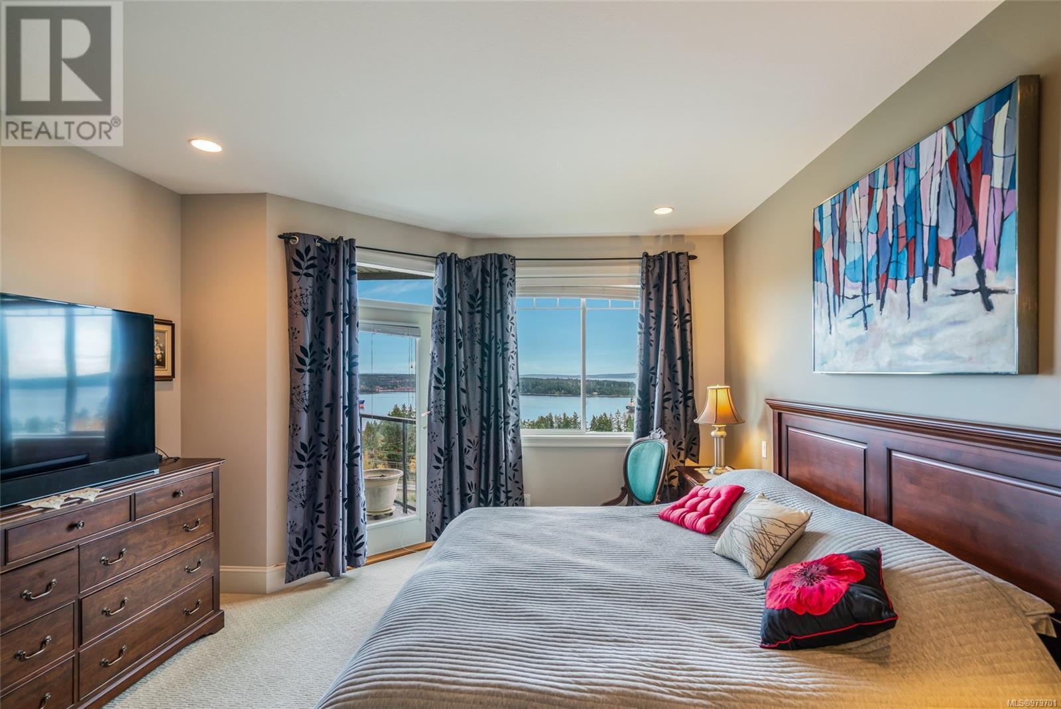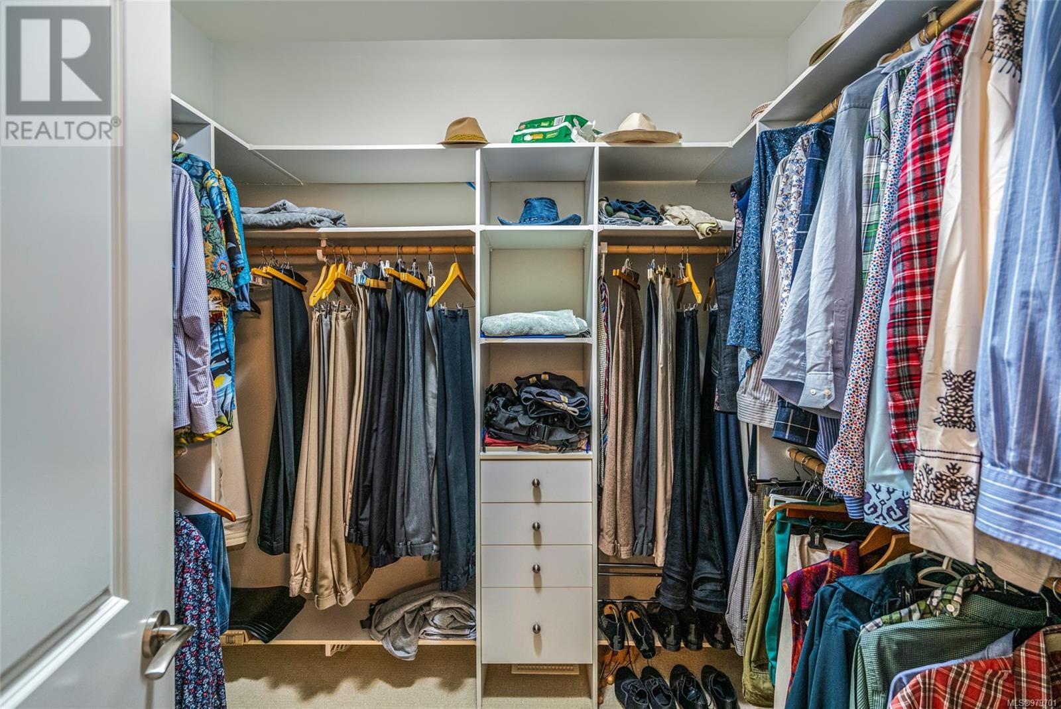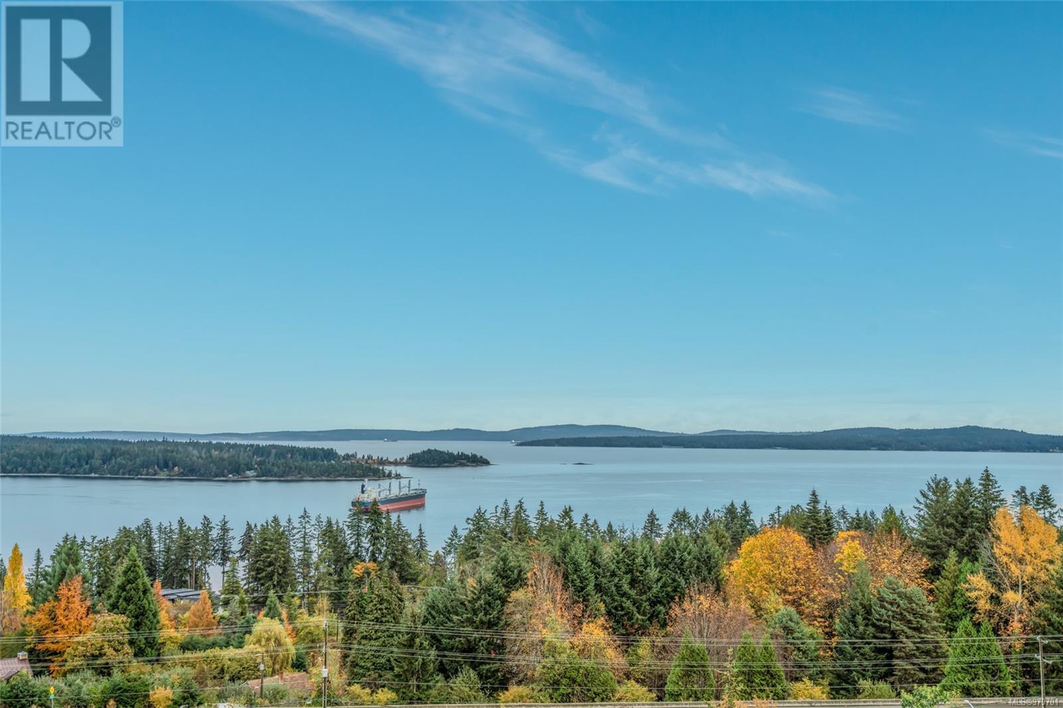3 626 Farrell Rd Ladysmith, British Columbia V9G 0A2
$1,149,000Maintenance,
$440 Monthly
Maintenance,
$440 MonthlyWelcome to your dream retreat, where stunning ocean and coastal mountain views blend seamlessly with sophisticated living. This exceptional home features grand soaring ceilings and a beautiful gas fireplace feature wall, creating an inviting atmosphere perfect for relaxation and entertaining. The gourmet kitchen boasts granite countertops and a spacious island, ideal for culinary enthusiasts. With 2 bedrooms plus a den, this home offers versatility for guests or a home office. The expansive open family room provides a perfect gathering space, complemented by a spacious ocean view deck and patio that invites outdoor enjoyment. Additional highlights include a true full-size double garage, gas heat, hot water, and a heat pump for year-round comfort. Extensive hardwood floors add elegance throughout, while the luxurious 5-piece ensuite features heated floors, a separate shower, and a soaking tub for a spa-like experience. Situated in a picturesque town just 10 minutes from a marina, golf courses, a recreation center, and the airport, this property offers an incredible lifestyle for those who love the outdoors and community charm. Don’t miss the opportunity to make this stunning coastal oasis your own! (id:32872)
Property Details
| MLS® Number | 979701 |
| Property Type | Single Family |
| Neigbourhood | Ladysmith |
| CommunityFeatures | Pets Allowed With Restrictions, Family Oriented |
| Features | Cul-de-sac, Golf Course/parkland |
| ParkingSpaceTotal | 6 |
| Plan | Vis6383 |
| ViewType | Mountain View, Ocean View |
Building
| BathroomTotal | 3 |
| BedroomsTotal | 3 |
| ConstructedDate | 2008 |
| CoolingType | Air Conditioned |
| FireplacePresent | Yes |
| FireplaceTotal | 1 |
| HeatingFuel | Electric, Natural Gas |
| HeatingType | Heat Pump |
| SizeInterior | 2783 Sqft |
| TotalFinishedArea | 2783 Sqft |
| Type | Row / Townhouse |
Parking
| Garage |
Land
| Acreage | No |
| ZoningDescription | R-3-a |
| ZoningType | Residential |
Rooms
| Level | Type | Length | Width | Dimensions |
|---|---|---|---|---|
| Lower Level | Hobby Room | 18'0 x 12'0 | ||
| Lower Level | Recreation Room | 28 ft | 23 ft | 28 ft x 23 ft |
| Lower Level | Bedroom | 14'4 x 12'4 | ||
| Lower Level | Bathroom | 4-Piece | ||
| Main Level | Primary Bedroom | 13'4 x 15'8 | ||
| Main Level | Living Room | 17'6 x 14'8 | ||
| Main Level | Kitchen | 13'6 x 10'6 | ||
| Main Level | Ensuite | 5-Piece | ||
| Main Level | Dining Room | 12 ft | 11 ft | 12 ft x 11 ft |
| Main Level | Den | 12 ft | 12 ft x Measurements not available | |
| Main Level | Bedroom | 13 ft | 13 ft x Measurements not available | |
| Main Level | Bathroom | 4-Piece |
https://www.realtor.ca/real-estate/27597583/3-626-farrell-rd-ladysmith-ladysmith
Interested?
Contact us for more information
Keith Mazurenko
410a 1st Ave., Po Box 1300
Ladysmith, British Columbia V9G 1A9



