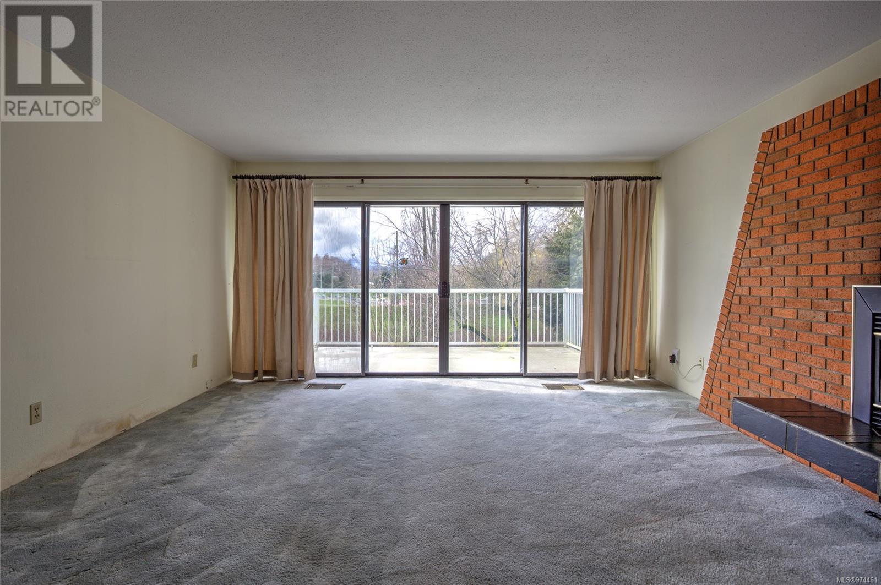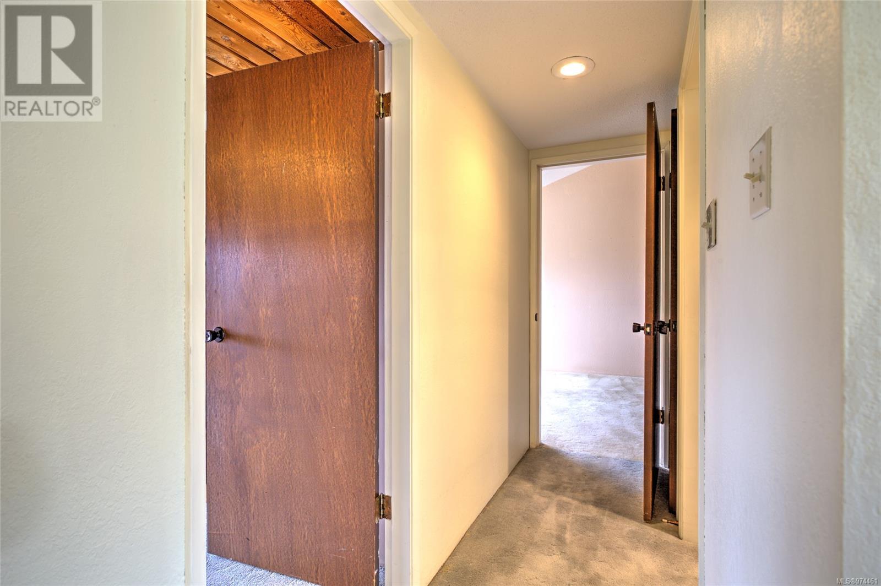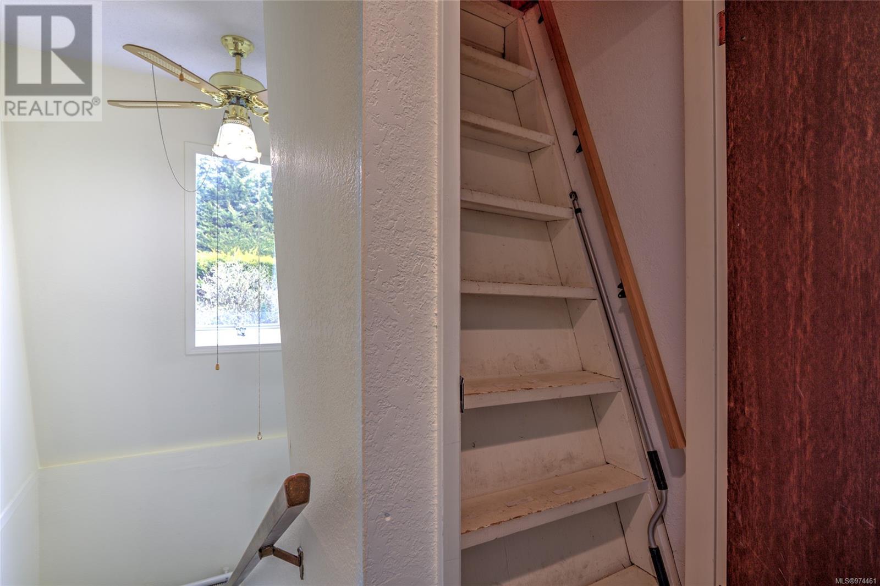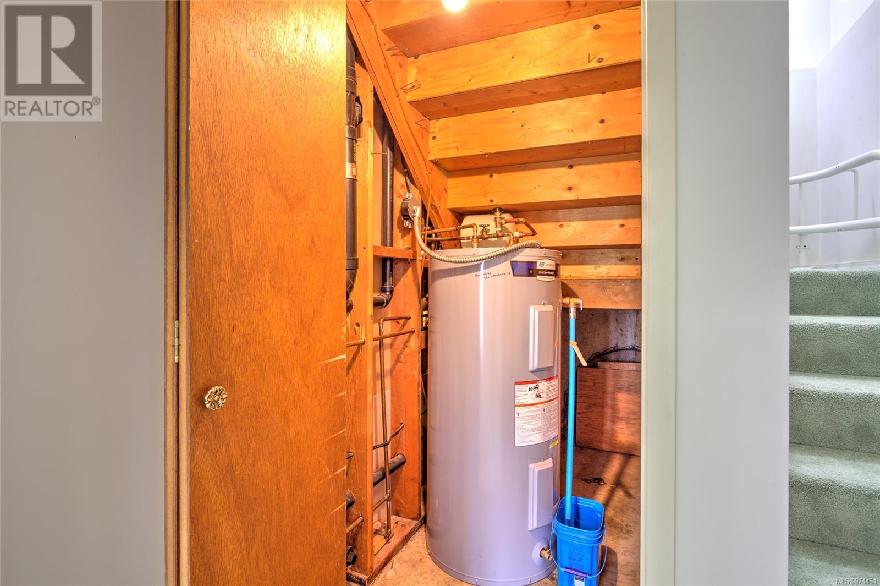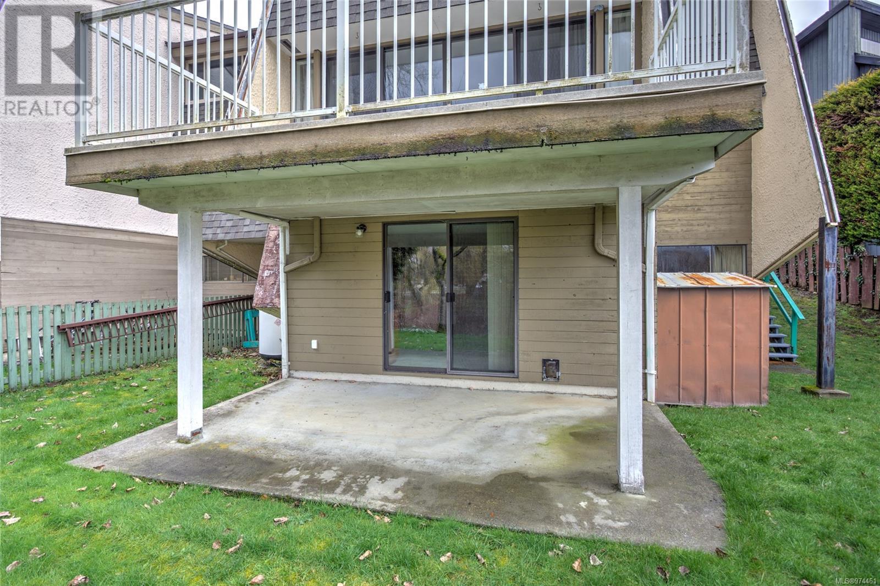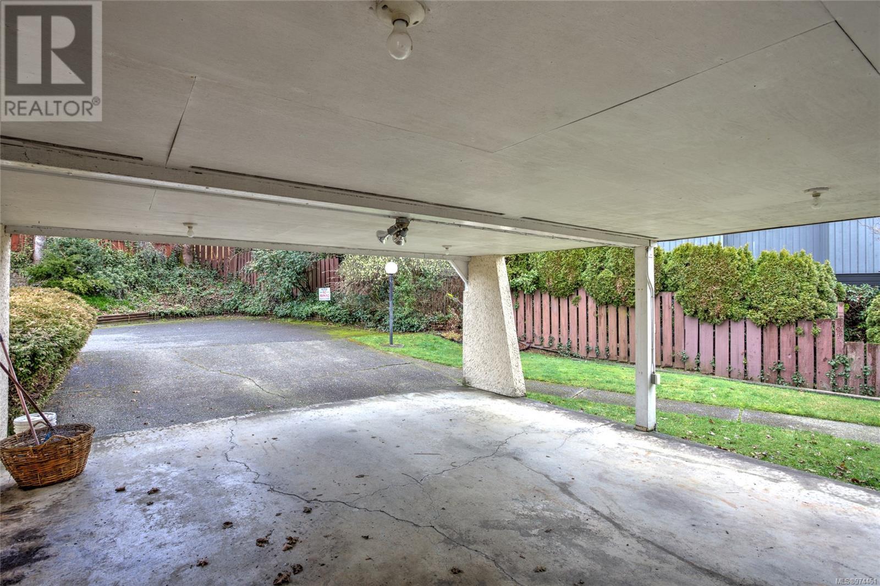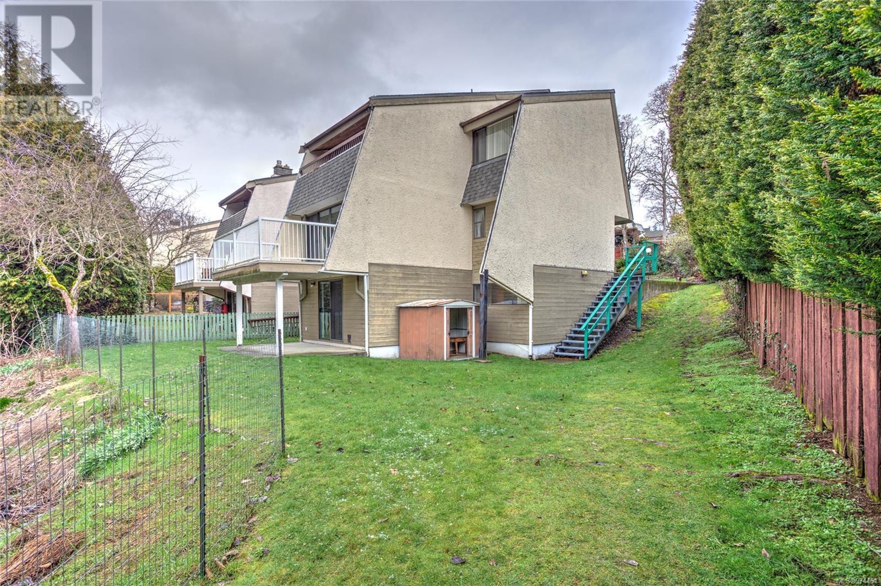30 5951 Lakes Rd Duncan, British Columbia V9L 4R8
$499,900Maintenance,
$200 Monthly
Maintenance,
$200 Monthly*Priced well below assessment for a quick sale at “Haycroft Chase”! This spacious 3 bedroom (could be 5), 4 bath, 2,600+sq.ft 3 level half duplex needs TLC and offers plenty of potential for a handy buyer. Lots of natural light with big windows and skylights throughout. Main level living with a cozy fireplace & big deck overlooking a partially fenced back yard. A 4 piece bath & 3 spacious bedrooms (including the primary bedroom with ensuite & private balcony) on the upper level. 2 large dens & a big rec room with walk out access & patio on the lower level. Additional bonus attic space, great for storage & could be further developed. Covered parking for two as well. A solid investment with low strata fees, small pets allowed (w/approval) and no rental restrictions in an ideal location with easy access to shopping at Beverly Corners, transit, recreation and Duncan amenities. Bring your tool belt and make an offer! (id:32872)
Property Details
| MLS® Number | 974461 |
| Property Type | Single Family |
| Neigbourhood | East Duncan |
| Community Features | Pets Allowed, Family Oriented |
| Features | Central Location, Southern Exposure, Corner Site, Other |
| Parking Space Total | 2 |
| Structure | Shed |
| View Type | Mountain View, Valley View |
Building
| Bathroom Total | 4 |
| Bedrooms Total | 3 |
| Constructed Date | 1975 |
| Cooling Type | None |
| Fireplace Present | Yes |
| Fireplace Total | 2 |
| Heating Fuel | Electric |
| Size Interior | 2638 Sqft |
| Total Finished Area | 2638 Sqft |
| Type | Duplex |
Land
| Access Type | Road Access |
| Acreage | No |
| Size Irregular | 5748 |
| Size Total | 5748 Sqft |
| Size Total Text | 5748 Sqft |
| Zoning Description | R2 |
| Zoning Type | Residential |
Rooms
| Level | Type | Length | Width | Dimensions |
|---|---|---|---|---|
| Second Level | Bathroom | 3-Piece | ||
| Second Level | Bedroom | 10'2 x 14'8 | ||
| Second Level | Bedroom | 8'4 x 14'3 | ||
| Second Level | Ensuite | 2-Piece | ||
| Second Level | Primary Bedroom | 16 ft | Measurements not available x 16 ft | |
| Lower Level | Bathroom | 2-Piece | ||
| Lower Level | Den | 9'9 x 16'6 | ||
| Lower Level | Den | 8'4 x 14'3 | ||
| Lower Level | Family Room | 15'2 x 22'10 | ||
| Main Level | Bathroom | 2-Piece | ||
| Main Level | Living Room | 22 ft | Measurements not available x 22 ft | |
| Main Level | Dining Room | 10 ft | 10 ft x Measurements not available | |
| Main Level | Kitchen | 18'7 x 13'2 | ||
| Main Level | Entrance | 6'9 x 11'3 |
https://www.realtor.ca/real-estate/27345554/30-5951-lakes-rd-duncan-east-duncan
Interested?
Contact us for more information
Ally Earle
Personal Real Estate Corporation
www.allyearlerealestate.com/
https://www.facebook.com/allyearlerealestate
https://www.instagram.com/allyearlerealestate/?hl=en
81 Cowichan Lake Road P.o. Box 329
Lake Cowichan, British Columbia V0R 2G0
(250) 749-6000
(250) 749-6002
www.remax-generation.ca/
https://www.facebook.com/remax.lakecowichan.homes
Jen Pike
realestateeliteteam.com/
https://www.facebook.com/profile.php?id=100082616297920
81 Cowichan Lake Road P.o. Box 329
Lake Cowichan, British Columbia V0R 2G0
(250) 749-6000
(250) 749-6002
www.remax-generation.ca/
https://www.facebook.com/remax.lakecowichan.homes
Jenney Massey
https//jenneymasseyrealestate.com/?fbclid=IwZXh0bgNhZW0CMTAAAR14vln7pBi0d9ScJhX
https://www.facebook.com/profile.php?id=100086550309766
https://www.instagram.com/jenneymasseyrealestate/
81 Cowichan Lake Road P.o. Box 329
Lake Cowichan, British Columbia V0R 2G0
(250) 749-6000
(250) 749-6002
www.remax-generation.ca/
https://www.facebook.com/remax.lakecowichan.homes











