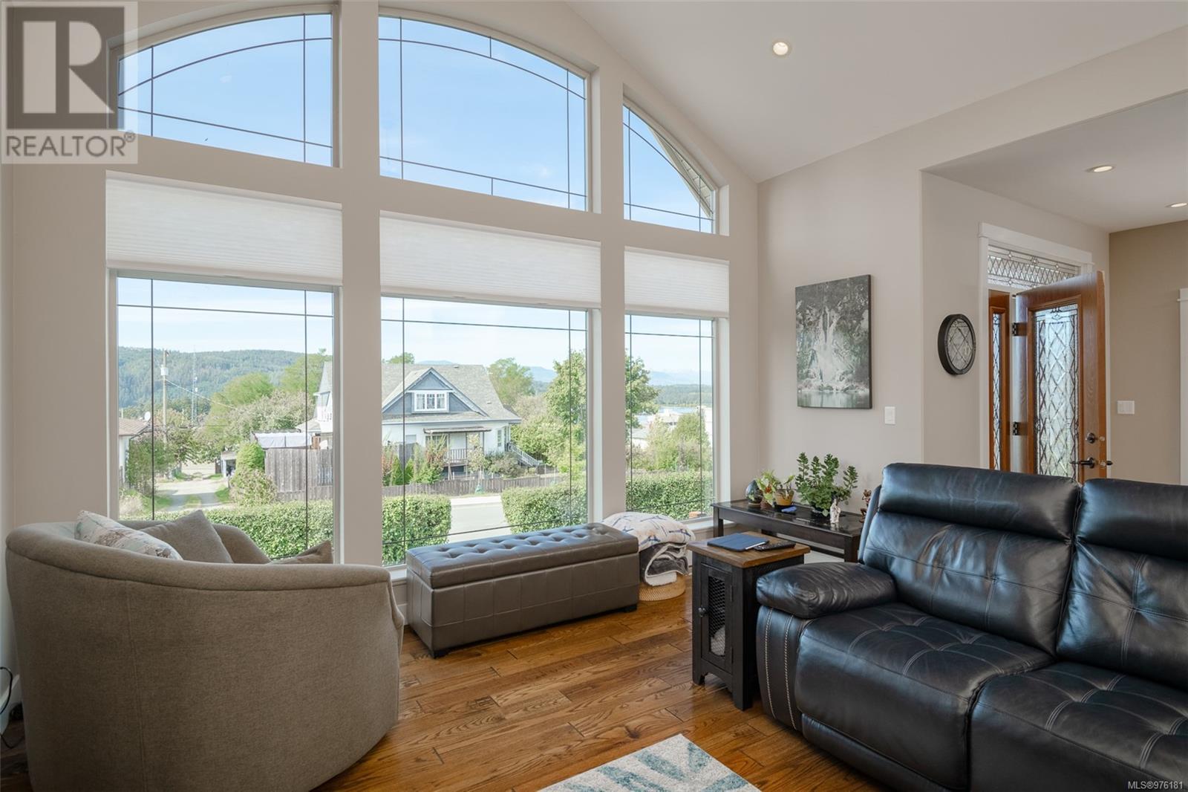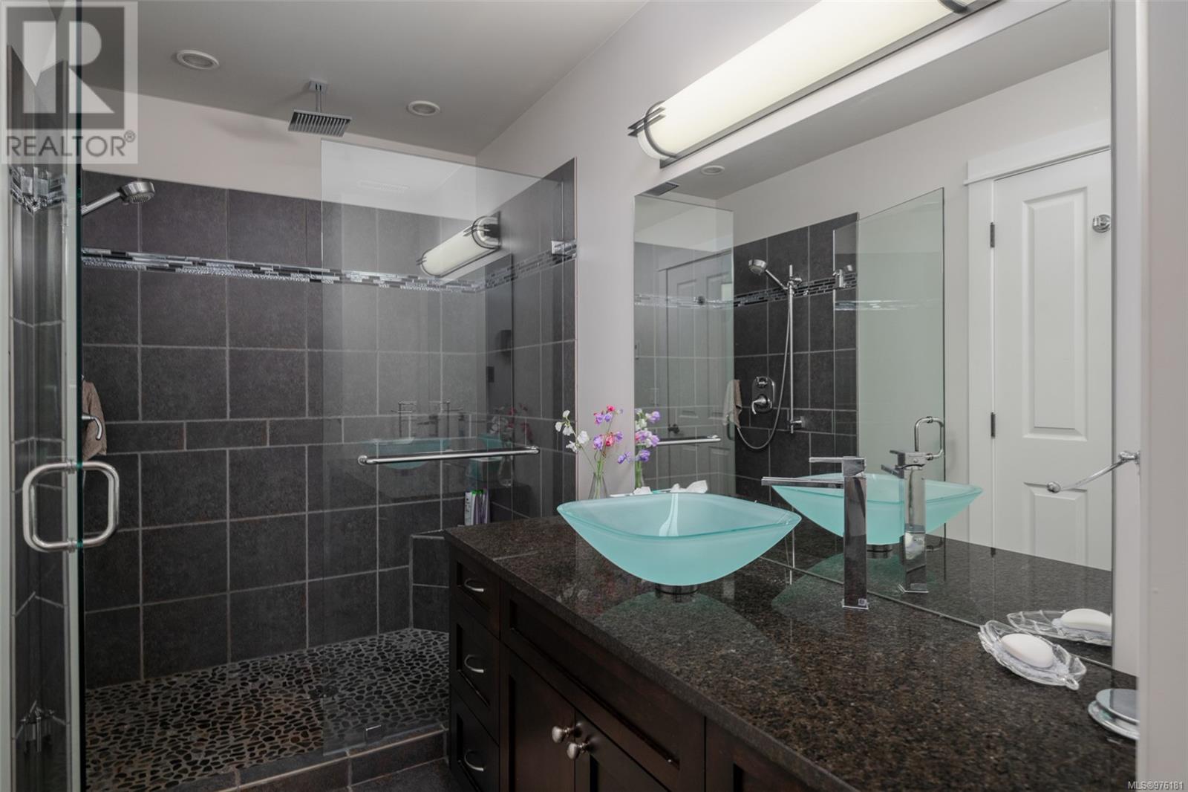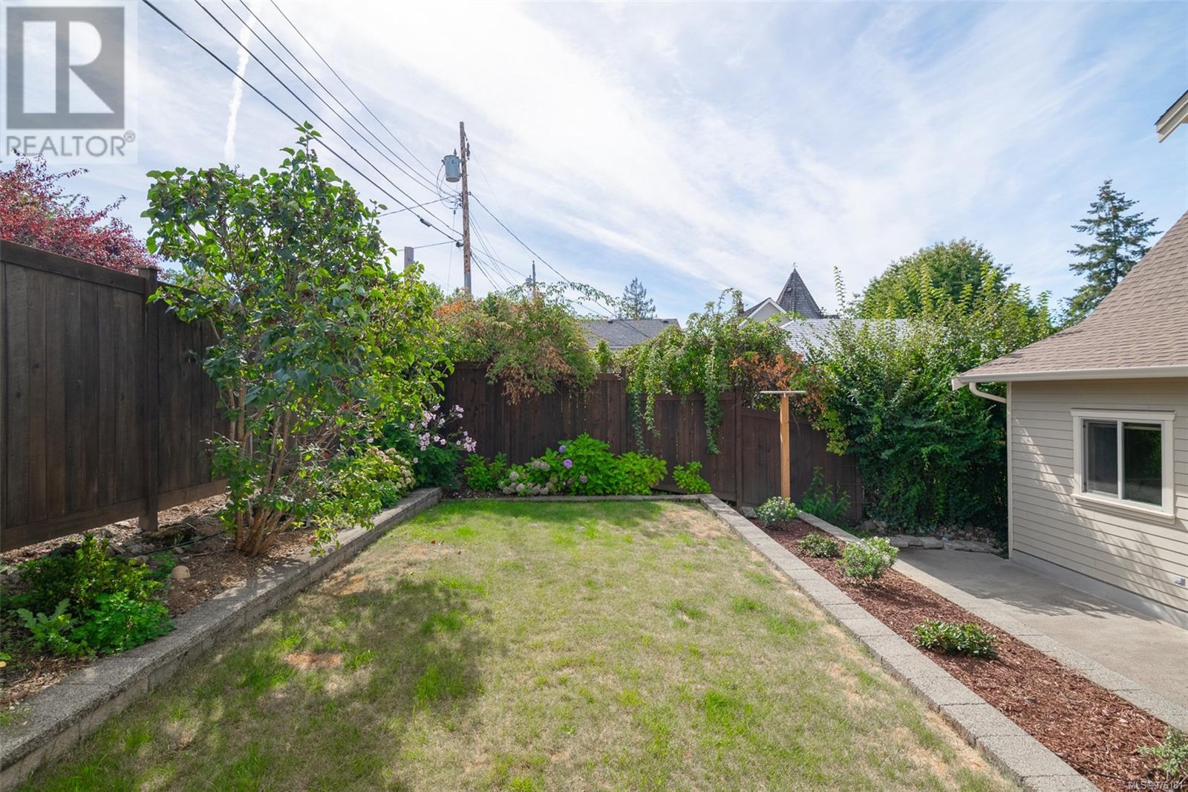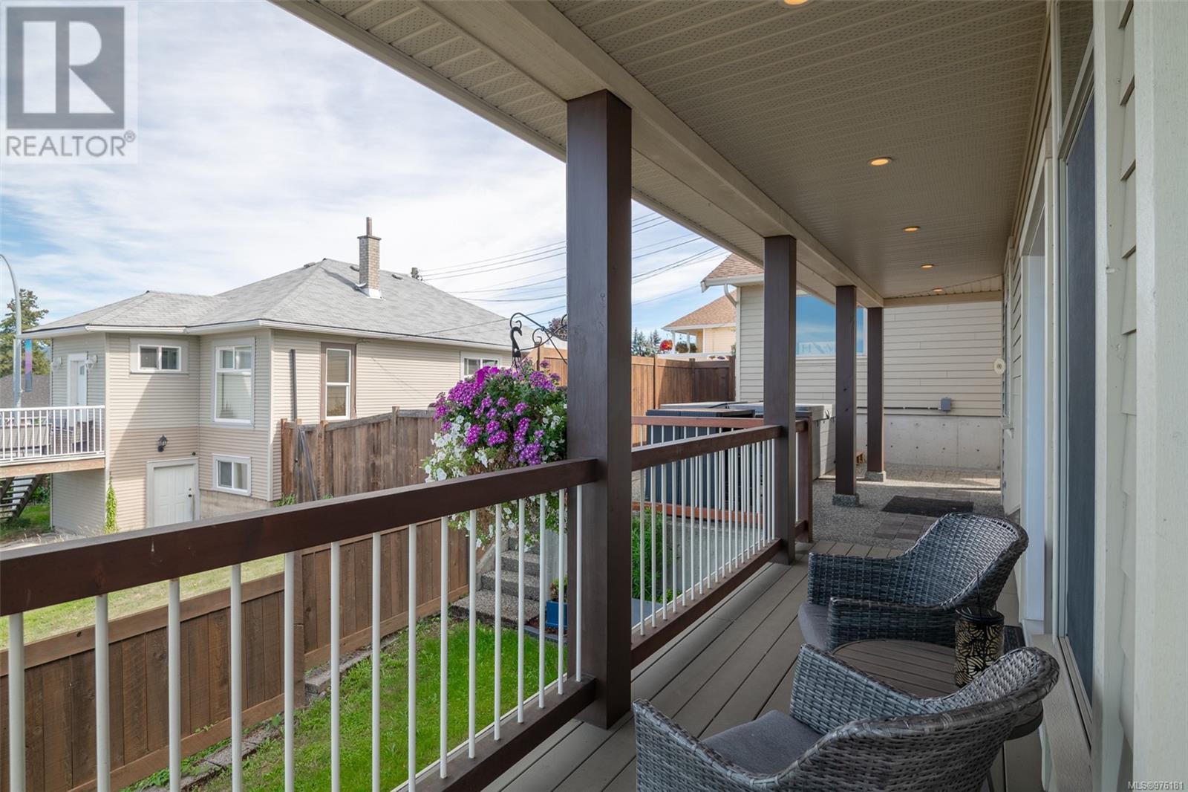3081 6th Ave Port Alberni, British Columbia V9Y 2G8
$849,900
Views! This custom built 2011 home has a wrap around porch that let you take in the water/ mountain views. Inside you will find and open concept kitchen, dining and living area with a cozy fireplace and a full bath and bedroom on the main floor. Walking up the oversized staircase takes you to the Primary bedroom with even better views! complete with large full ensuite and walkin closet. There is also another storage room that could be an additional bedroom. Downstairs has a rec room with wet bar, bathroom, bedroom and sauna. enjoy your easy care back yard in the hottub with views, back patio area and large detached garage. Almost all appliances have been replaced in the last year. This home has hot water on demand and a heat pump for those hot summer days. Rent to own is an option! (id:32872)
Property Details
| MLS® Number | 976181 |
| Property Type | Single Family |
| Neigbourhood | Port Alberni |
| Features | Central Location, Curb & Gutter, Other, Marine Oriented |
| ParkingSpaceTotal | 4 |
| Structure | Workshop |
| ViewType | City View, Mountain View, Ocean View |
Building
| BathroomTotal | 3 |
| BedroomsTotal | 3 |
| ArchitecturalStyle | Character |
| ConstructedDate | 2011 |
| CoolingType | Central Air Conditioning |
| FireplacePresent | Yes |
| FireplaceTotal | 1 |
| HeatingFuel | Electric |
| HeatingType | Heat Pump |
| SizeInterior | 2644 Sqft |
| TotalFinishedArea | 2473 Sqft |
| Type | House |
Land
| AccessType | Road Access |
| Acreage | No |
| SizeIrregular | 6600 |
| SizeTotal | 6600 Sqft |
| SizeTotalText | 6600 Sqft |
| ZoningDescription | R2 |
| ZoningType | Residential |
Rooms
| Level | Type | Length | Width | Dimensions |
|---|---|---|---|---|
| Second Level | Ensuite | 12'4 x 9'3 | ||
| Second Level | Storage | 15'3 x 10'9 | ||
| Second Level | Office | 15'3 x 17'6 | ||
| Second Level | Primary Bedroom | 11 ft | 11 ft x Measurements not available | |
| Lower Level | Bedroom | 14'2 x 12'2 | ||
| Lower Level | Bathroom | 12 ft | 12 ft x Measurements not available | |
| Lower Level | Recreation Room | 23'9 x 13'6 | ||
| Main Level | Laundry Room | 8 ft | Measurements not available x 8 ft | |
| Main Level | Bedroom | 12'4 x 11'5 | ||
| Main Level | Bathroom | 11'5 x 4'11 | ||
| Main Level | Kitchen | 12 ft | Measurements not available x 12 ft | |
| Main Level | Dining Room | 13'11 x 10'6 | ||
| Main Level | Living Room | 15'2 x 17'1 |
https://www.realtor.ca/real-estate/27437064/3081-6th-ave-port-alberni-port-alberni
Interested?
Contact us for more information
Christopher Arcus
4201 Johnston Rd.
Port Alberni, British Columbia V9Y 5M8
Alease Arcus
4201 Johnston Rd.
Port Alberni, British Columbia V9Y 5M8




















































