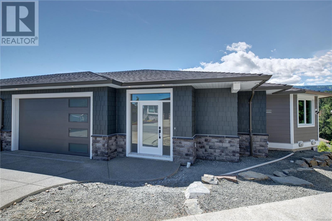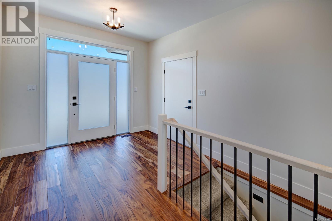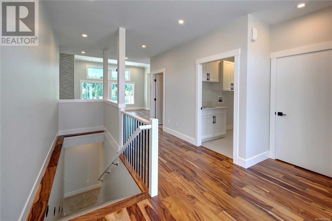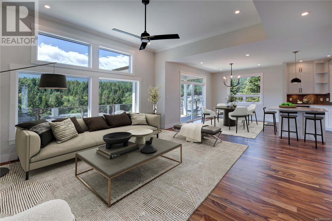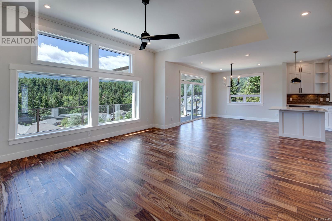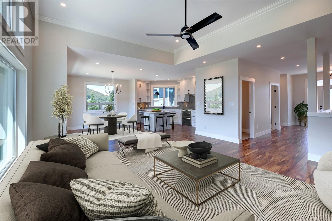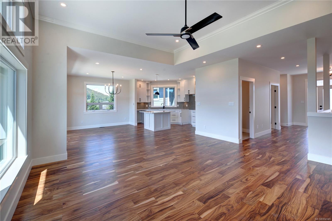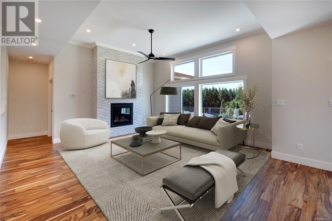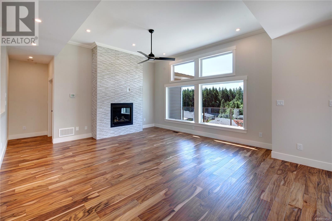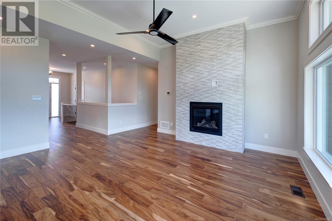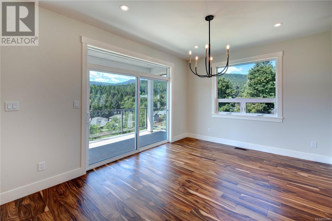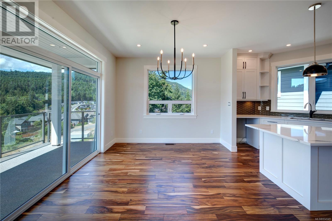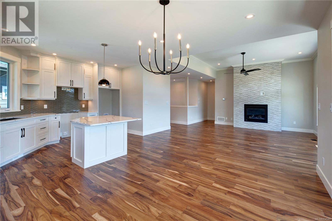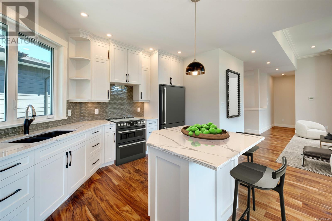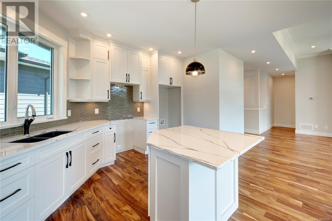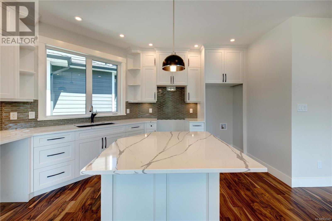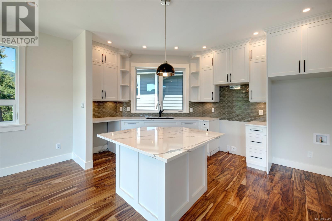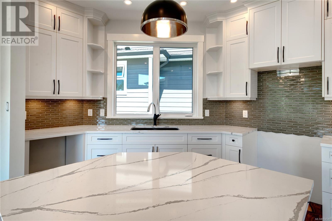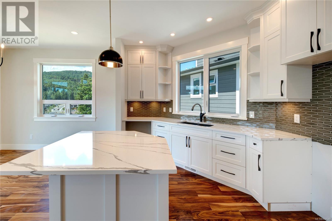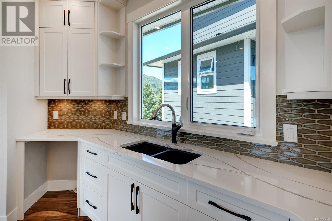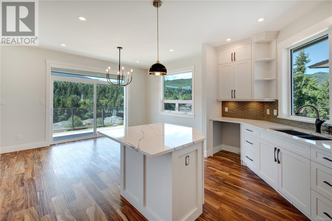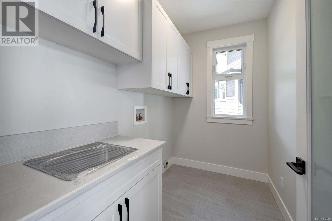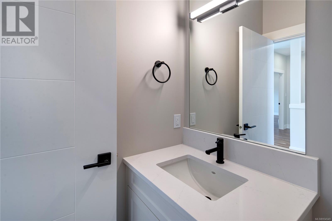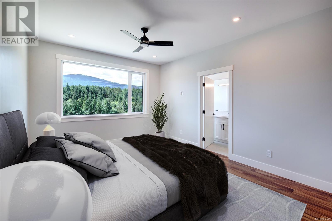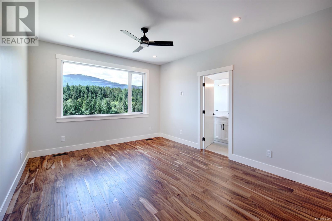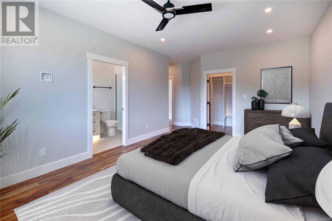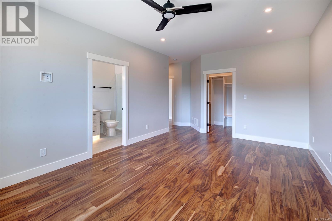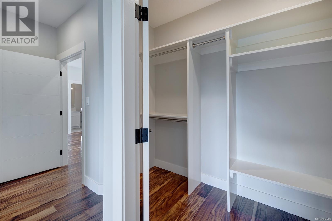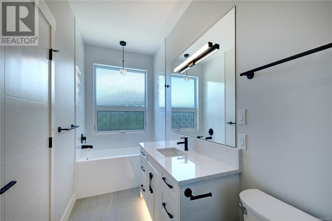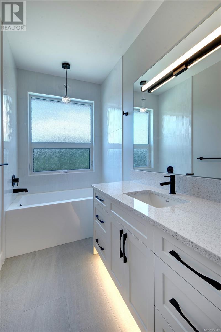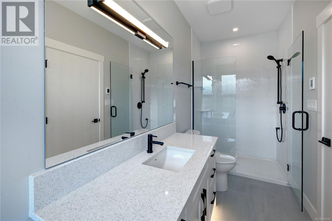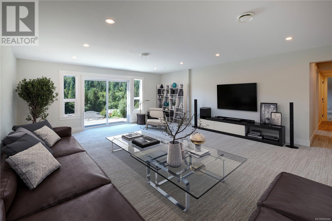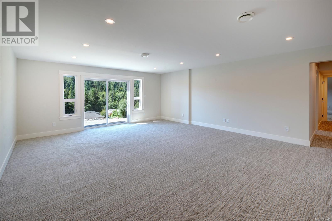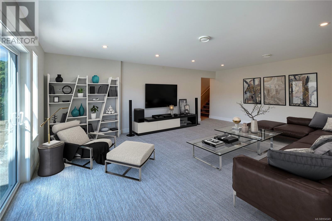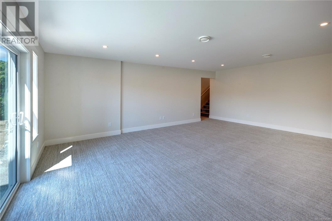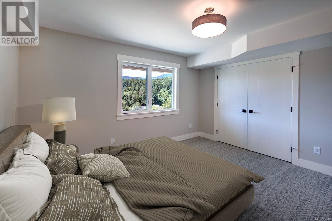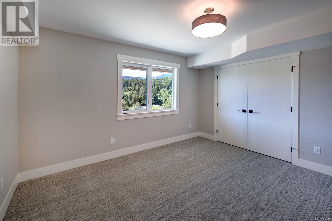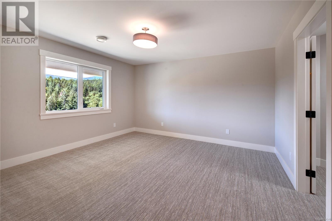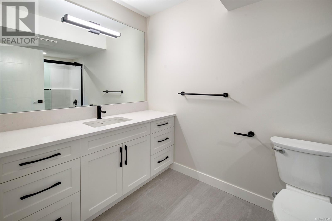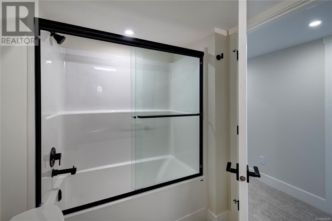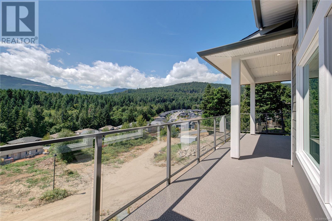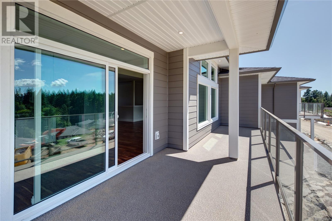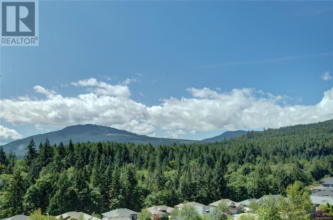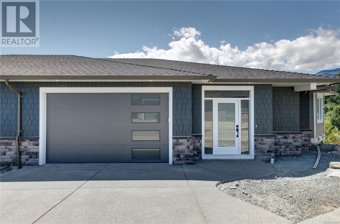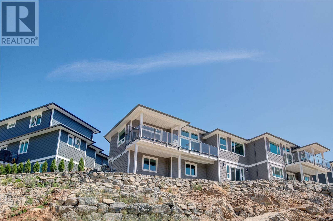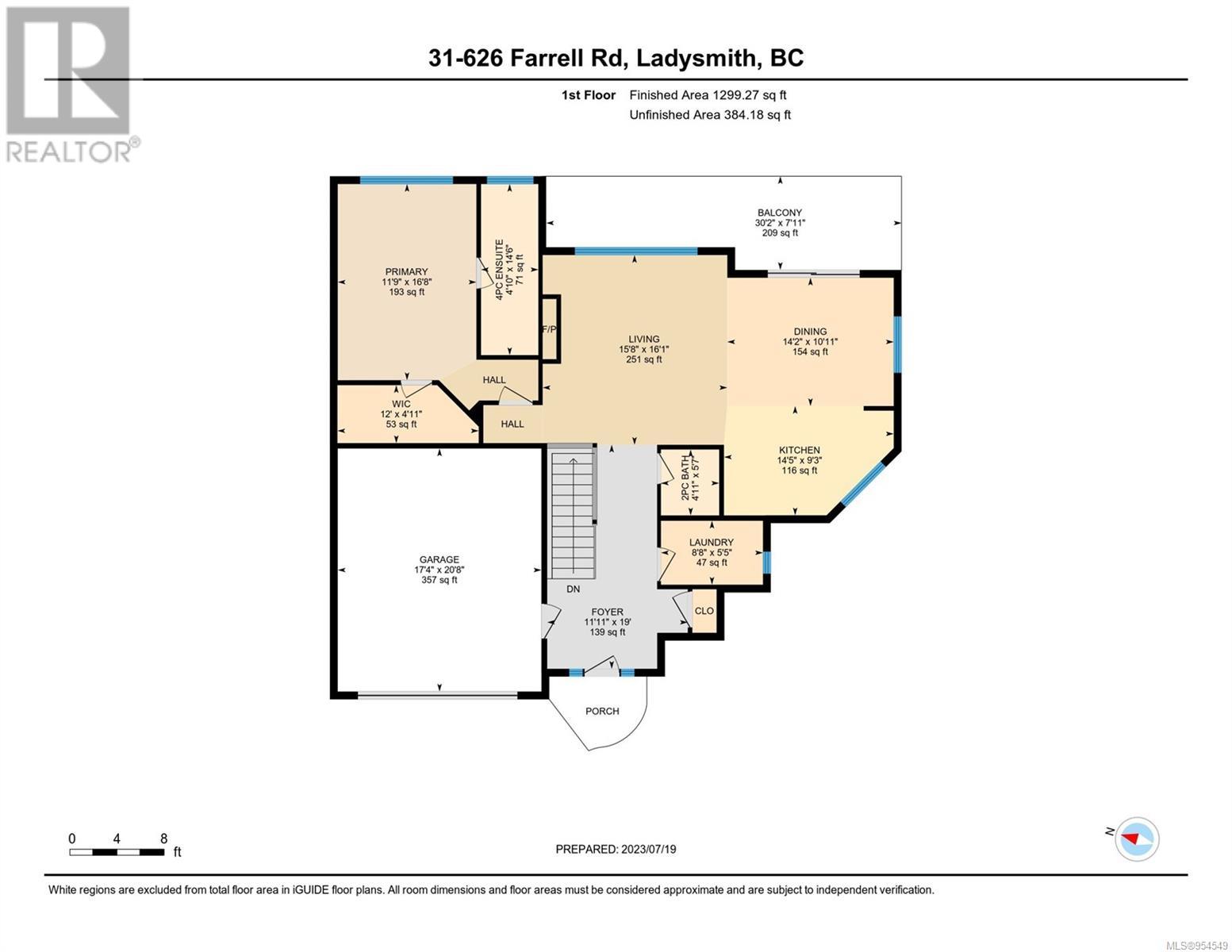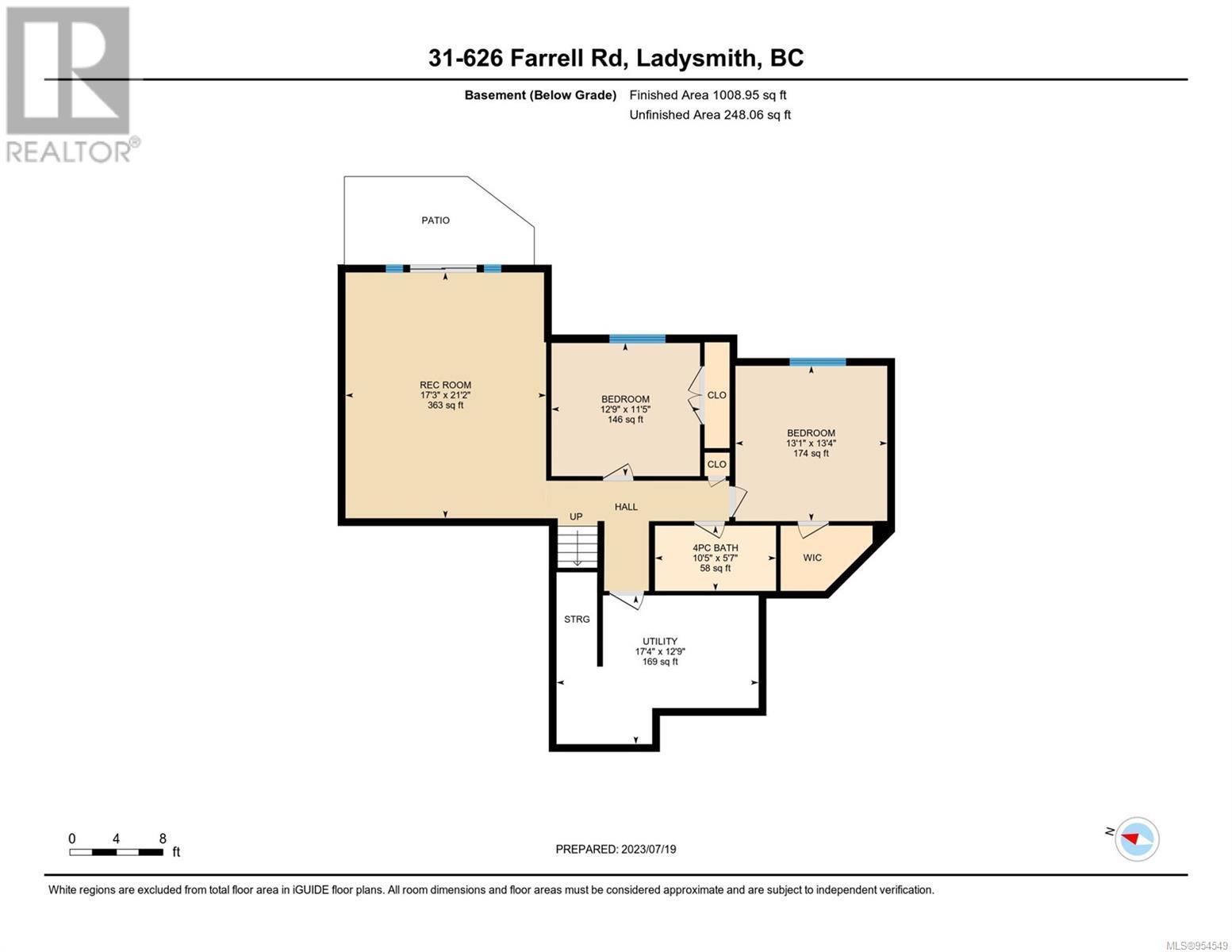31 626 Farrell Rd Ladysmith, British Columbia V9G 0A2
$899,900Maintenance,
$440 Monthly
Maintenance,
$440 MonthlyBeautiful mountain and great sunlight from the top of the hill for this luxury townhome. Main level entry with walk our lower level is ideal for complete one level no stair living, but still the option of a wonderful lower-level space for family or guests. High end finishes, quartz counters, hardwood floors, heat pump, Hot water on demand and top-notch cabinetry. You’ll love the high ceilings and big windows to take in the lovely views. You’re less than 10 minutes to two golf courses, airport, ocean front park or marinas. Nice are for walking or biking plus easy access to back country if desired. No other developments offer all this in one area. You’ll love living here!! (id:32872)
Property Details
| MLS® Number | 954549 |
| Property Type | Single Family |
| Neigbourhood | Ladysmith |
| Community Features | Pets Allowed With Restrictions, Family Oriented |
| Parking Space Total | 4 |
| Plan | Vis6383 |
| View Type | Mountain View |
Building
| Bathroom Total | 3 |
| Bedrooms Total | 3 |
| Constructed Date | 2023 |
| Cooling Type | Air Conditioned |
| Fireplace Present | Yes |
| Fireplace Total | 1 |
| Heating Type | Heat Pump |
| Size Interior | 2244 Sqft |
| Total Finished Area | 2244 Sqft |
| Type | Row / Townhouse |
Parking
| Garage |
Land
| Access Type | Road Access |
| Acreage | No |
| Zoning Type | Residential |
Rooms
| Level | Type | Length | Width | Dimensions |
|---|---|---|---|---|
| Lower Level | Bathroom | 4-Piece | ||
| Lower Level | Bedroom | 13'8 x 13'3 | ||
| Lower Level | Bedroom | 13'2 x 11'5 | ||
| Lower Level | Family Room | 17'0 x 11'5 | ||
| Main Level | Bathroom | 2-Piece | ||
| Main Level | Ensuite | 4-Piece | ||
| Main Level | Laundry Room | 8'8 x 5'8 | ||
| Main Level | Primary Bedroom | 11'10 x 12'6 | ||
| Main Level | Dining Room | 14'0 x 10'0 | ||
| Main Level | Kitchen | 14'4 x 10'0 | ||
| Main Level | Living Room | 15'8 x 12'6 |
https://www.realtor.ca/real-estate/26561453/31-626-farrell-rd-ladysmith-ladysmith
Interested?
Contact us for more information
Keith Mazurenko
www.facebook.com/pages/Keith-Mazurenko-Ladysmith-Realtor/234589883293729

410a 1st Ave., Po Box 1300
Ladysmith, British Columbia V9G 1A9
(250) 245-2252
(250) 245-5617
www.royallepageladysmith.ca/
https://www.facebook.com/royallepageladysmith/


