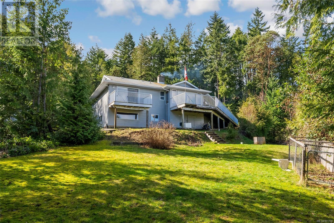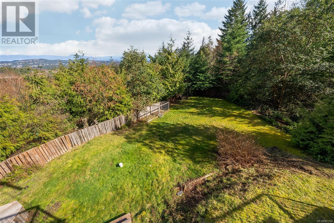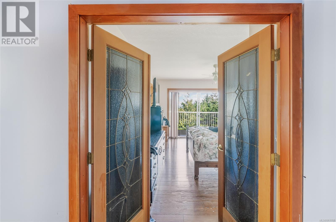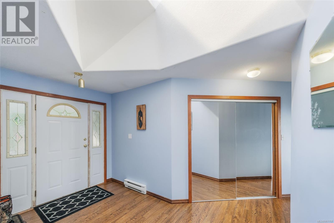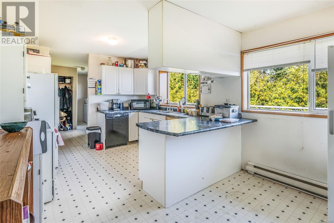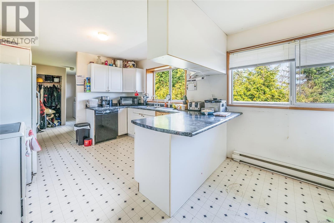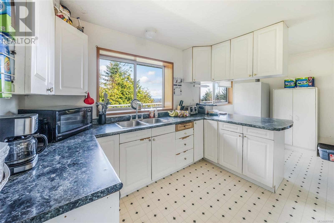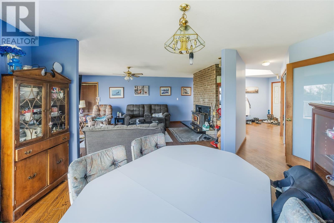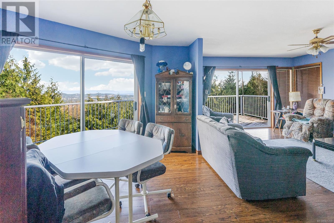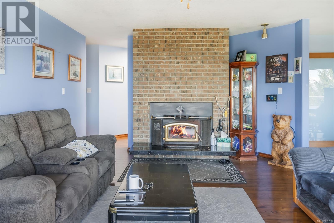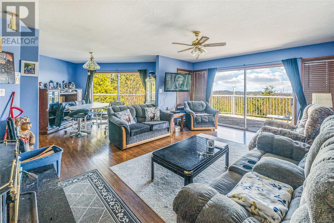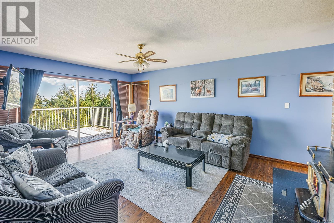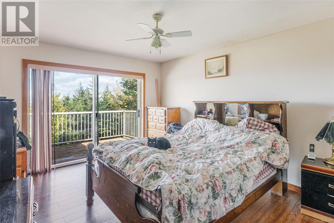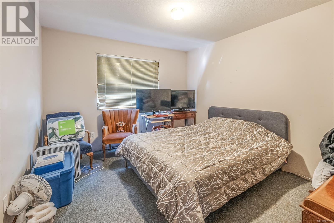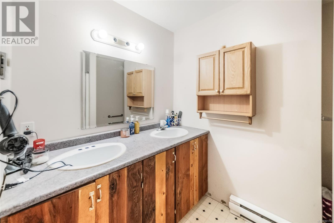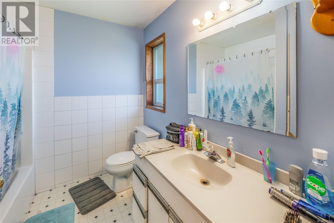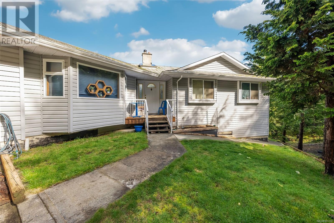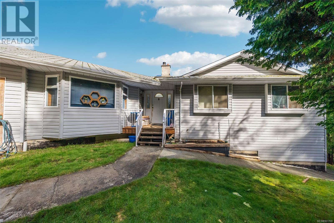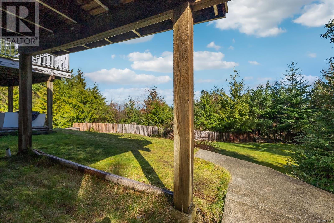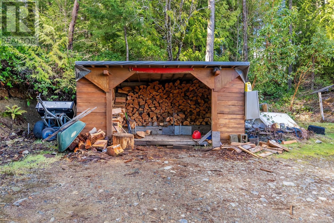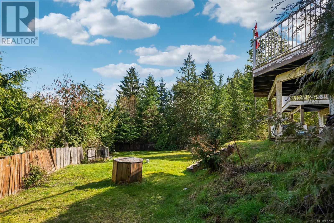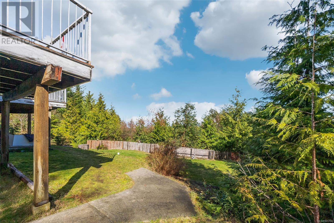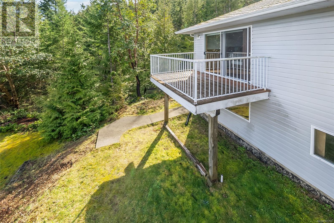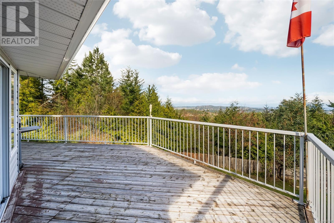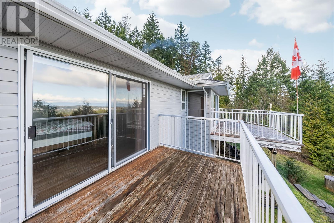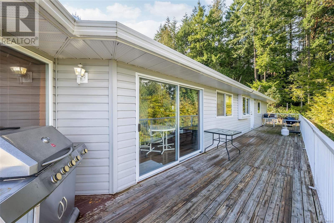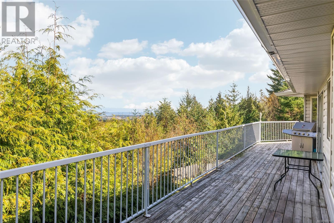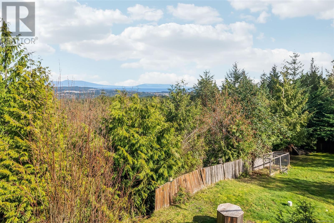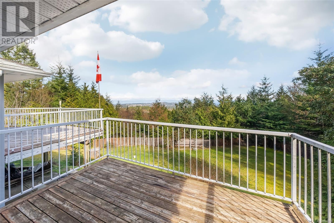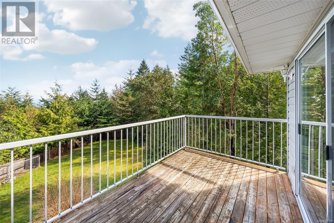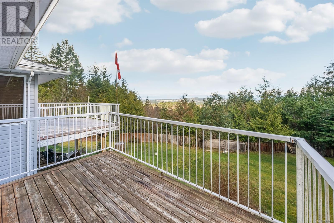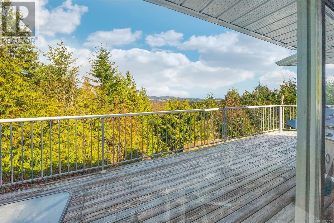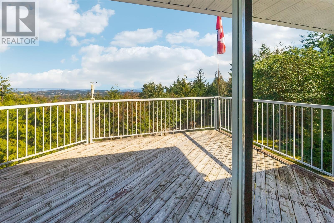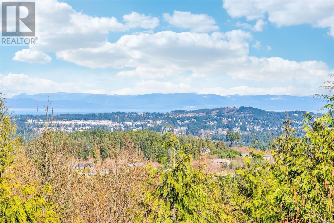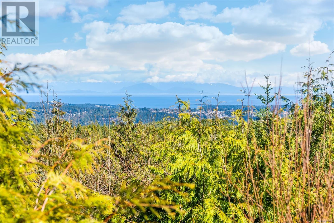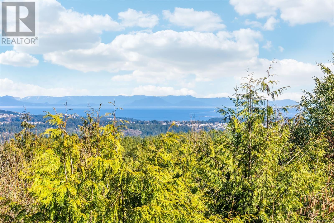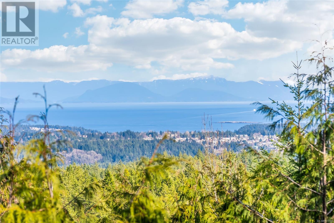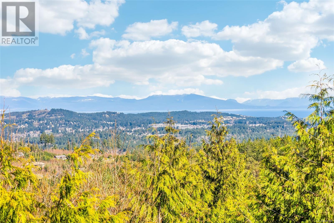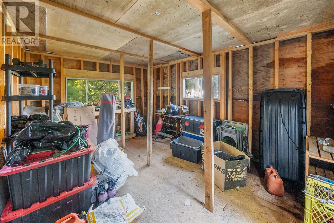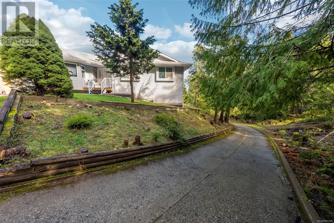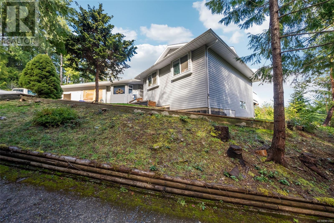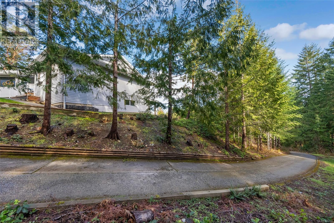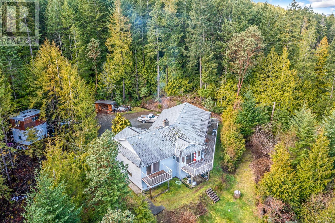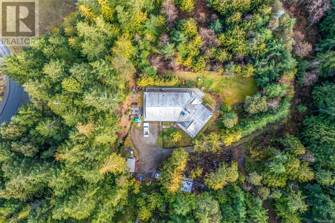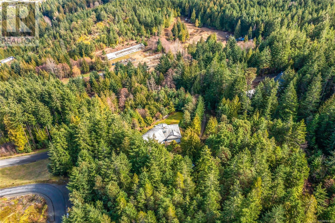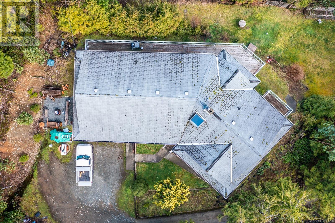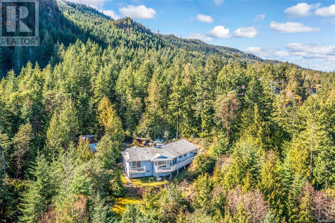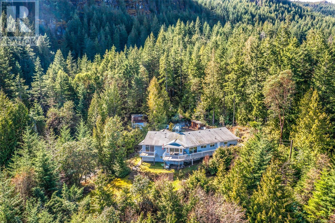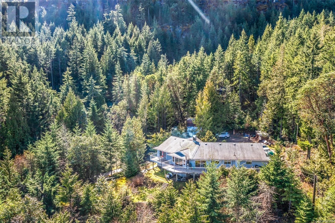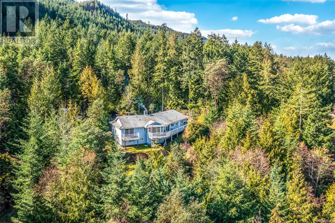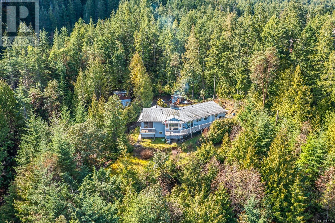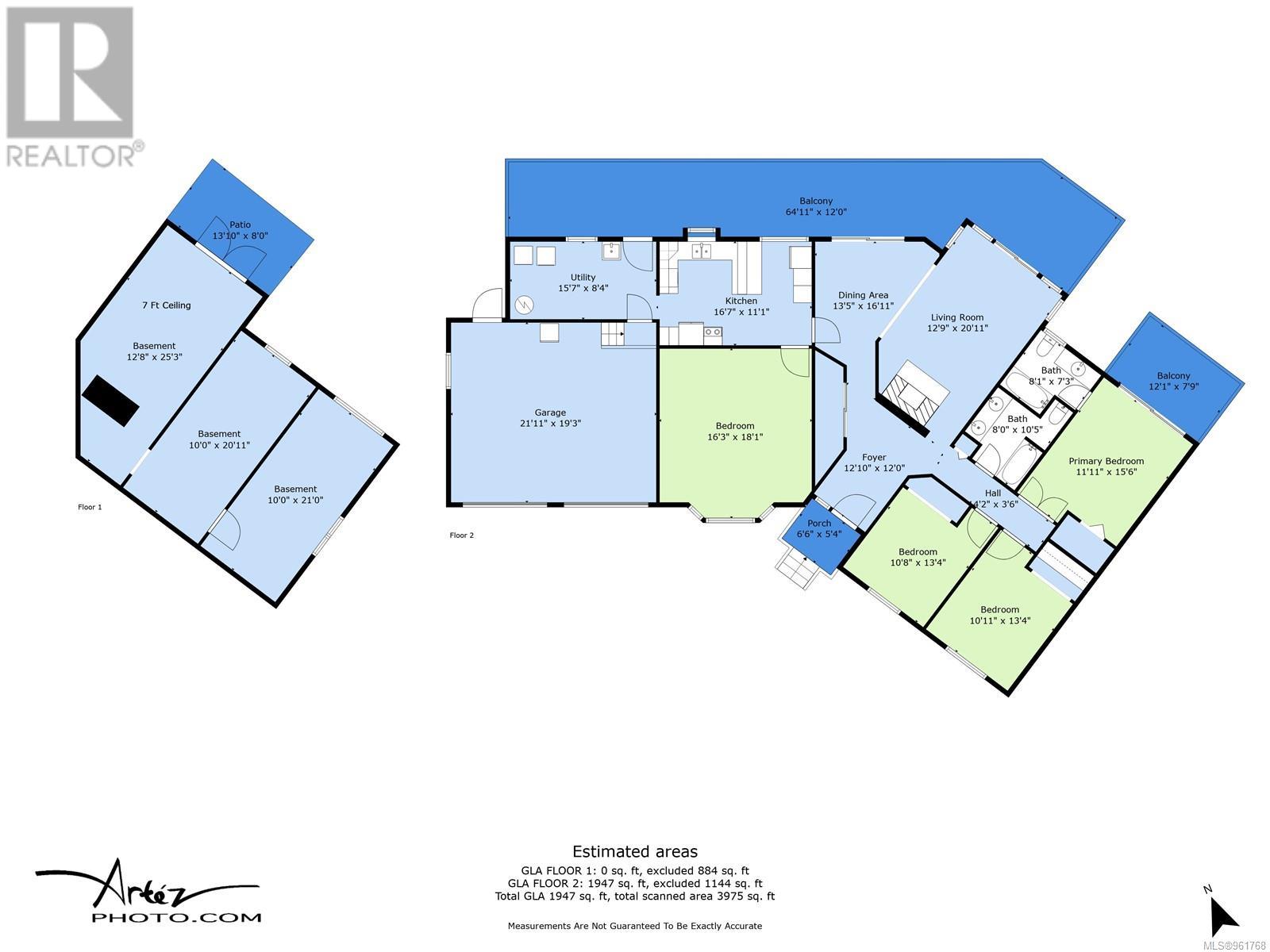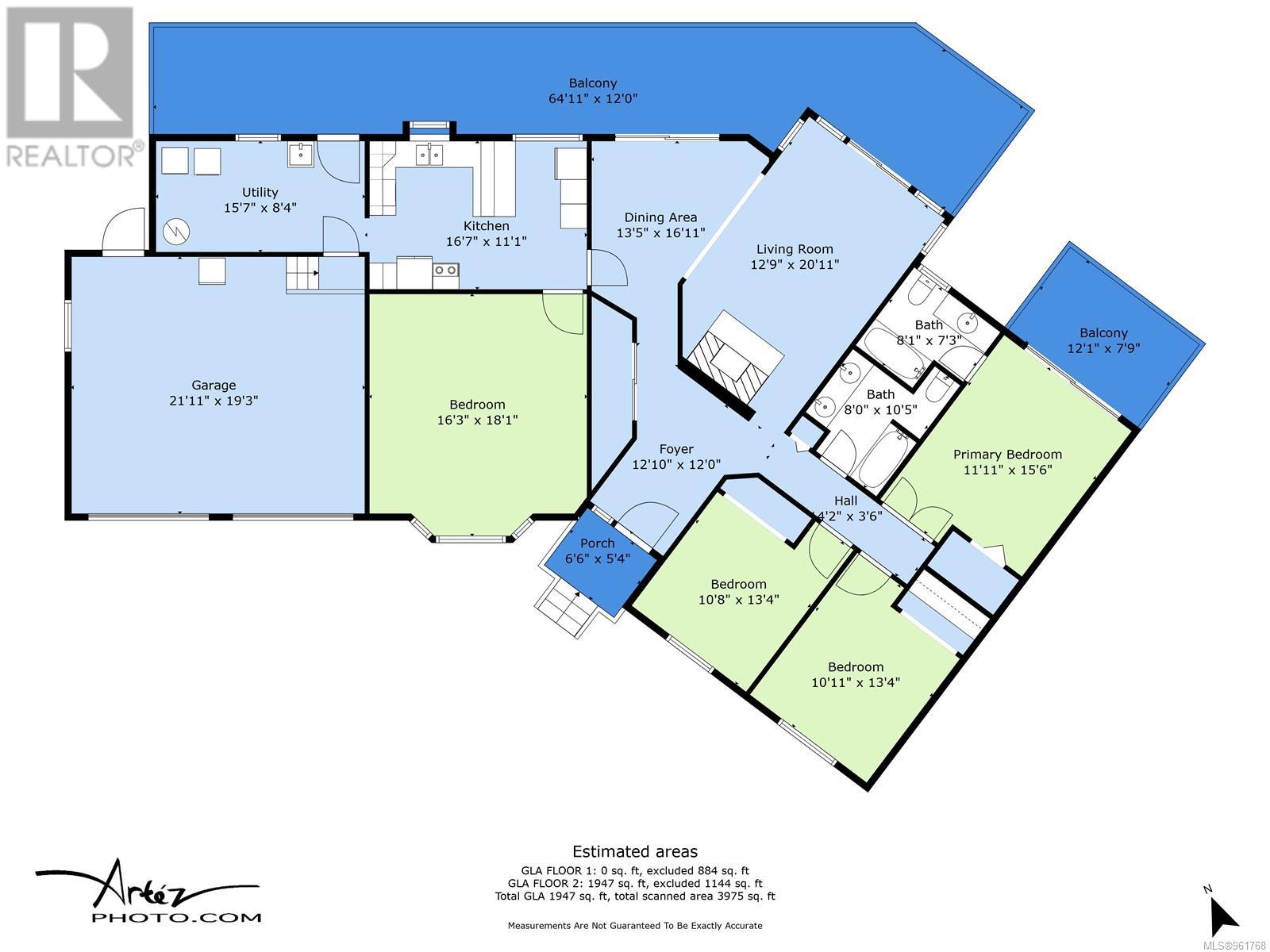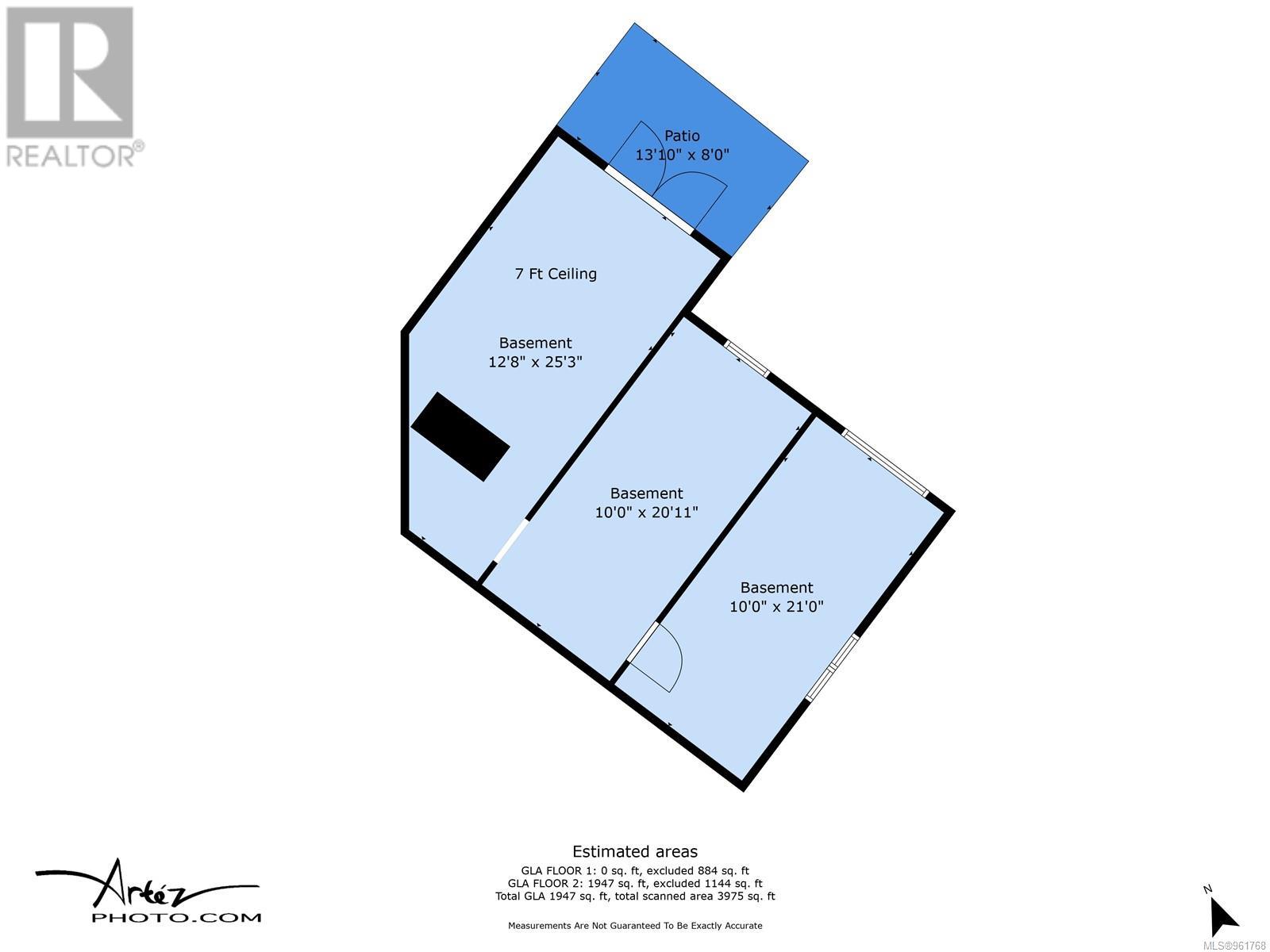3121 Northwood Rd Nanaimo, British Columbia V9R 7C7
$1,100,000
Escape to this charming 3+ bedroom rancher nestled on 5.37 acres of pristine privacy, boasting ocean views and a large deck. There are 3 bedrooms, including a primary bedroom with ensuite and the option for a 4th bedroom (no closet), den or family room. This home features a detached shed, enclosed carport/garage and 884 sq ft unfinished basement (7 foot ceilings). Lots of room for parking all your toys including boats, ATVs and RVs. Complete with 2 septic systems and 2 well systems. There is a steeper driveway on this property that gives access to the main home and to a site closer to the main road to build a 2nd dwelling (with approval, buyer to do their own due diligence). Inside, find warmth and character in the cozy living spaces with wood fireplace and natural light. Explore the vast outdoors, perfect for gardening or leisure pursuits. Hit the trails on your ATV right from your back door, and have a fire in the fire pit when you get back. This home is only 10 minutes from major amenities, but also very private. 2x6 construction. All info approximate and should be verified if important. (id:32872)
Property Details
| MLS® Number | 961768 |
| Property Type | Single Family |
| Neigbourhood | South Jingle Pot |
| Parking Space Total | 6 |
| Plan | Vip30985 |
| View Type | Mountain View, Ocean View |
Building
| Bathroom Total | 2 |
| Bedrooms Total | 3 |
| Constructed Date | 1993 |
| Cooling Type | None |
| Fireplace Present | Yes |
| Fireplace Total | 2 |
| Heating Type | Baseboard Heaters |
| Size Interior | 2831 Sqft |
| Total Finished Area | 1947 Sqft |
| Type | House |
Parking
| Garage |
Land
| Acreage | Yes |
| Size Irregular | 5.37 |
| Size Total | 5.37 Ac |
| Size Total Text | 5.37 Ac |
| Zoning Type | Residential/commercial |
Rooms
| Level | Type | Length | Width | Dimensions |
|---|---|---|---|---|
| Main Level | Ensuite | 4-Piece | ||
| Main Level | Bathroom | 5-Piece | ||
| Main Level | Bedroom | 10'11 x 13'4 | ||
| Main Level | Bedroom | 10'8 x 13'4 | ||
| Main Level | Primary Bedroom | 11'11 x 15'6 | ||
| Main Level | Living Room | 12'9 x 20'11 | ||
| Main Level | Entrance | 12 ft | Measurements not available x 12 ft | |
| Main Level | Family Room | 16'3 x 18'1 | ||
| Main Level | Laundry Room | 15'7 x 8'4 | ||
| Main Level | Kitchen | 16'7 x 11'1 |
https://www.realtor.ca/real-estate/26808385/3121-northwood-rd-nanaimo-south-jingle-pot
Interested?
Contact us for more information
Shannon Gorgichuk
Personal Real Estate Corporation

#1 - 5140 Metral Drive
Nanaimo, British Columbia V9T 2K8
(250) 751-1223
(800) 916-9229
(250) 751-1300
www.remaxofnanaimo.com/


