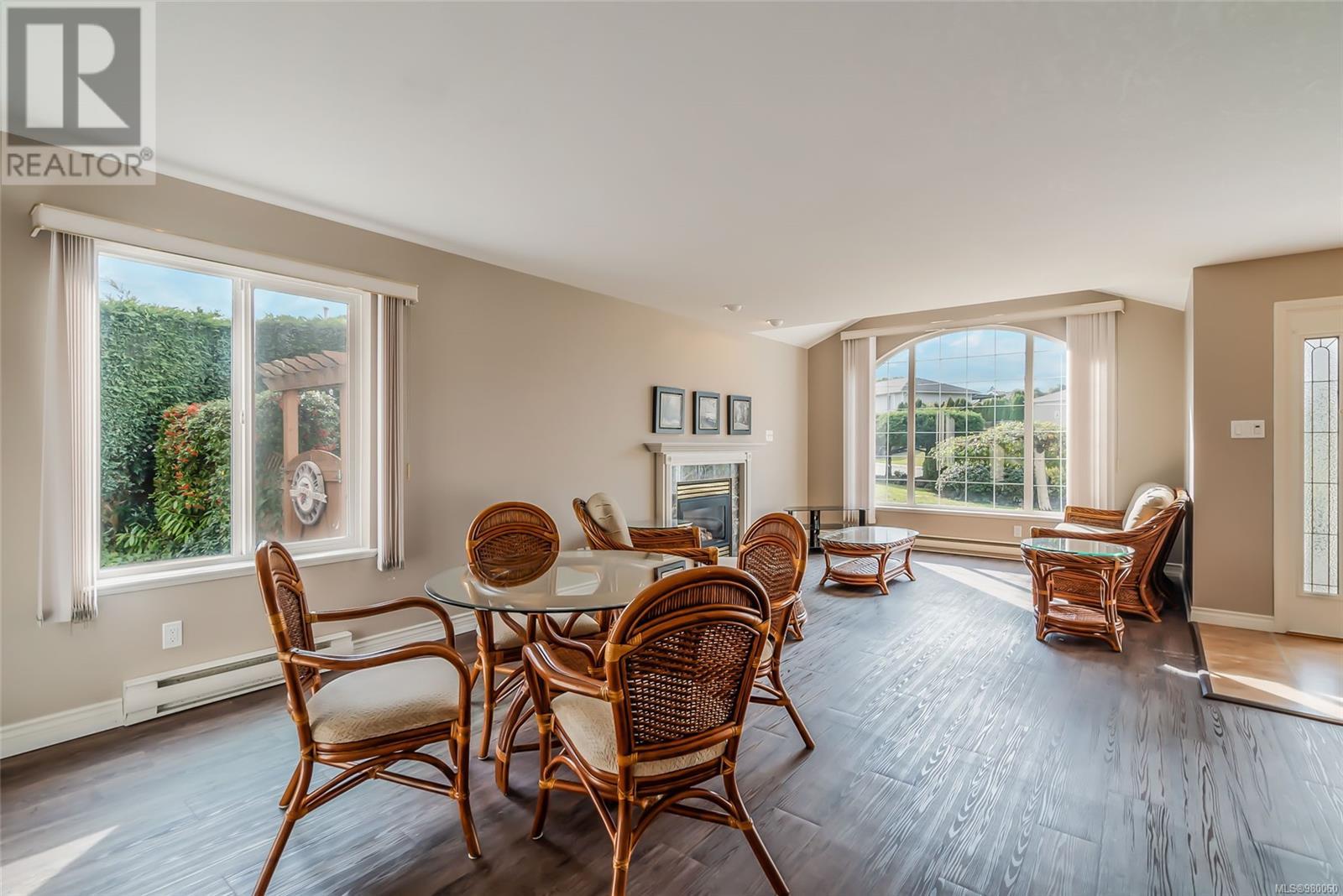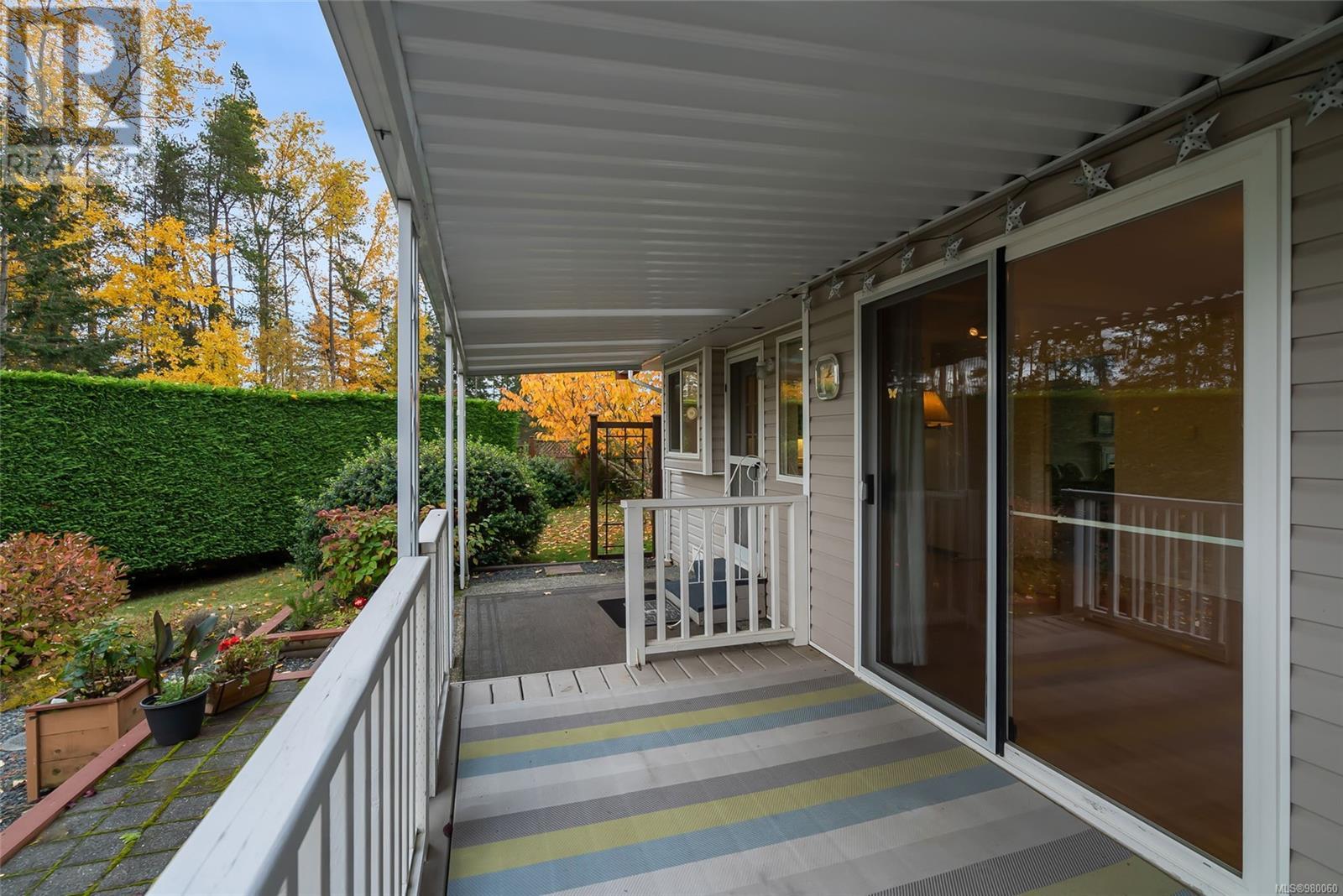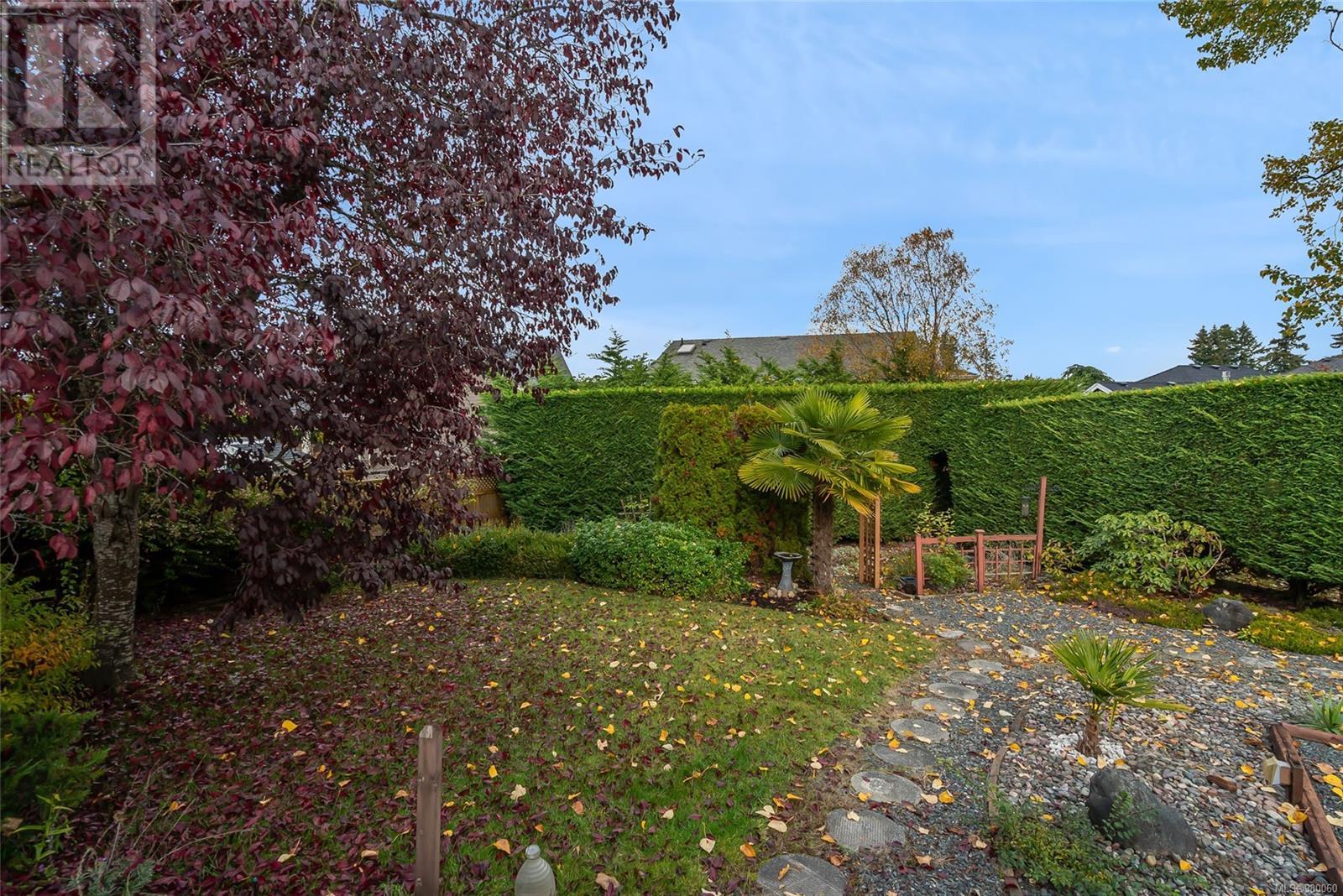314 Rheumer Cres Parksville, British Columbia V9P 1C8
$734,800
Terrific Well-Maintained Rancher on a Crawl, w/Double Attached Garage on a Large Private .26 acre, Lot Backing onto a City Park, Nicely Located, Boasting a Sun-filled Open Living Dining Room Plan, with Vaulted Ceiling, and Fireplace. This 2 Bedroom Home, which can be Easily Restored Back to a 3rd Bedroom, is Bound to Delight. Features 2 Baths, a Family Room Just off the Kitchen, with Sliding Glass Doors Leading Outside onto Your Covered Deck Patio Doors Overlooking the Huge Backyard. The Roomy Primary Bedroom, with Plentiful Closet Space, Features a Private 3 Piece Ensuite. Great for Families, or Retirees. Well Located to Wembley Mall Shopping, Churches, Close to Schools, and Recreation. Truly a Place to Call Home! (id:32872)
Property Details
| MLS® Number | 980060 |
| Property Type | Single Family |
| Neigbourhood | Parksville |
| Features | Private Setting, Other |
| Parking Space Total | 2 |
Building
| Bathroom Total | 2 |
| Bedrooms Total | 2 |
| Constructed Date | 1996 |
| Cooling Type | None |
| Fireplace Present | Yes |
| Fireplace Total | 1 |
| Heating Fuel | Electric |
| Heating Type | Baseboard Heaters |
| Size Interior | 1299 Sqft |
| Total Finished Area | 1299 Sqft |
| Type | House |
Land
| Acreage | No |
| Size Irregular | 12197 |
| Size Total | 12197 Sqft |
| Size Total Text | 12197 Sqft |
| Zoning Description | Rs-1 |
| Zoning Type | Residential |
Rooms
| Level | Type | Length | Width | Dimensions |
|---|---|---|---|---|
| Main Level | Dining Room | 10 ft | 8 ft | 10 ft x 8 ft |
| Main Level | Primary Bedroom | 12'8 x 11'8 | ||
| Main Level | Living Room | 16 ft | 12 ft | 16 ft x 12 ft |
| Main Level | Laundry Room | 9'9 x 5'10 | ||
| Main Level | Kitchen | 10 ft | 10 ft x Measurements not available | |
| Main Level | Family Room | 11 ft | 12 ft | 11 ft x 12 ft |
| Main Level | Ensuite | 3-Piece | ||
| Main Level | Bedroom | 11 ft | 11 ft x Measurements not available | |
| Main Level | Bathroom | 4-Piece |
https://www.realtor.ca/real-estate/27619502/314-rheumer-cres-parksville-parksville
Interested?
Contact us for more information
Bill Soreg
bill-soreg1.c21.ca/

1-3179 Barons Road
Nanaimo, British Columbia V9T 5W5
(250) 760-1066
(250) 760-1077
www.century21.ca/harbourrealty











































